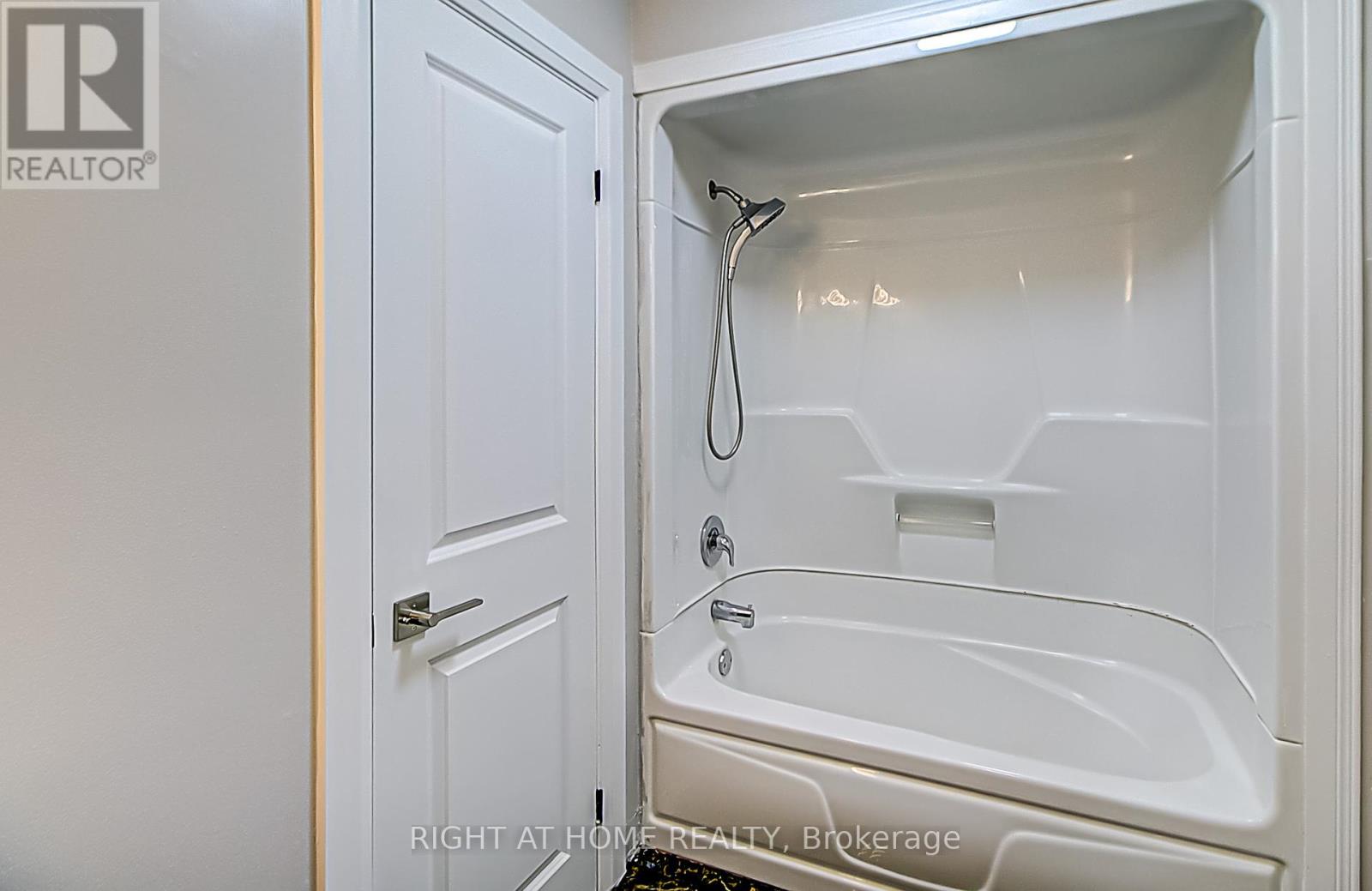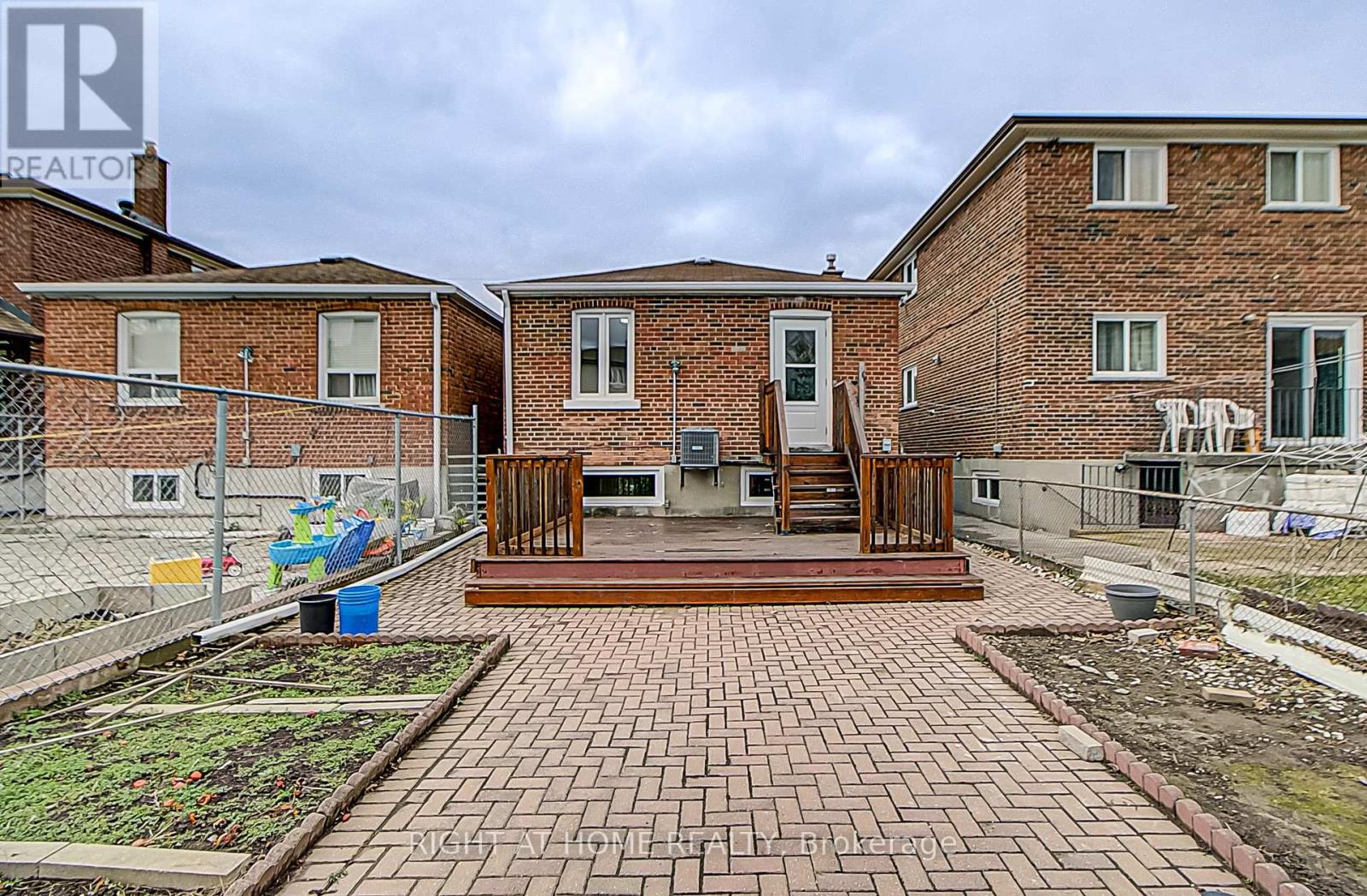4 Bedroom
2 Bathroom
Bungalow
Fireplace
Central Air Conditioning
Forced Air
$849,000
Are you looking for a move in ready home with potential income? This charming residence offers a perfect blend of comfort and sophistication. Very convenient location for all transit access. It is completely renovated with a modern touch. Every corner is designed to make you feel right at home. (id:50976)
Property Details
|
MLS® Number
|
E10429607 |
|
Property Type
|
Single Family |
|
Community Name
|
Kennedy Park |
|
Parking Space Total
|
2 |
Building
|
Bathroom Total
|
2 |
|
Bedrooms Above Ground
|
3 |
|
Bedrooms Below Ground
|
1 |
|
Bedrooms Total
|
4 |
|
Architectural Style
|
Bungalow |
|
Basement Development
|
Finished |
|
Basement Type
|
N/a (finished) |
|
Construction Style Attachment
|
Detached |
|
Cooling Type
|
Central Air Conditioning |
|
Exterior Finish
|
Brick |
|
Fireplace Present
|
Yes |
|
Foundation Type
|
Block |
|
Heating Fuel
|
Natural Gas |
|
Heating Type
|
Forced Air |
|
Stories Total
|
1 |
|
Type
|
House |
|
Utility Water
|
Municipal Water |
Parking
Land
|
Acreage
|
No |
|
Sewer
|
Sanitary Sewer |
|
Size Depth
|
104 Ft |
|
Size Frontage
|
25 Ft |
|
Size Irregular
|
25 X 104 Ft |
|
Size Total Text
|
25 X 104 Ft |
Rooms
| Level |
Type |
Length |
Width |
Dimensions |
|
Basement |
Bedroom 4 |
6.06 m |
2.88 m |
6.06 m x 2.88 m |
|
Basement |
Kitchen |
2.74 m |
2.43 m |
2.74 m x 2.43 m |
|
Basement |
Living Room |
4.49 m |
2.74 m |
4.49 m x 2.74 m |
|
Main Level |
Bedroom |
4.8 m |
3.11 m |
4.8 m x 3.11 m |
|
Main Level |
Bedroom 2 |
3.14 m |
3.03 m |
3.14 m x 3.03 m |
|
Main Level |
Bedroom 3 |
3.12 m |
2.73 m |
3.12 m x 2.73 m |
|
Main Level |
Living Room |
4.85 m |
3.09 m |
4.85 m x 3.09 m |
|
Main Level |
Kitchen |
3.94 m |
2.74 m |
3.94 m x 2.74 m |
https://www.realtor.ca/real-estate/27662553/43-magnolia-avenue-toronto-kennedy-park-kennedy-park










































