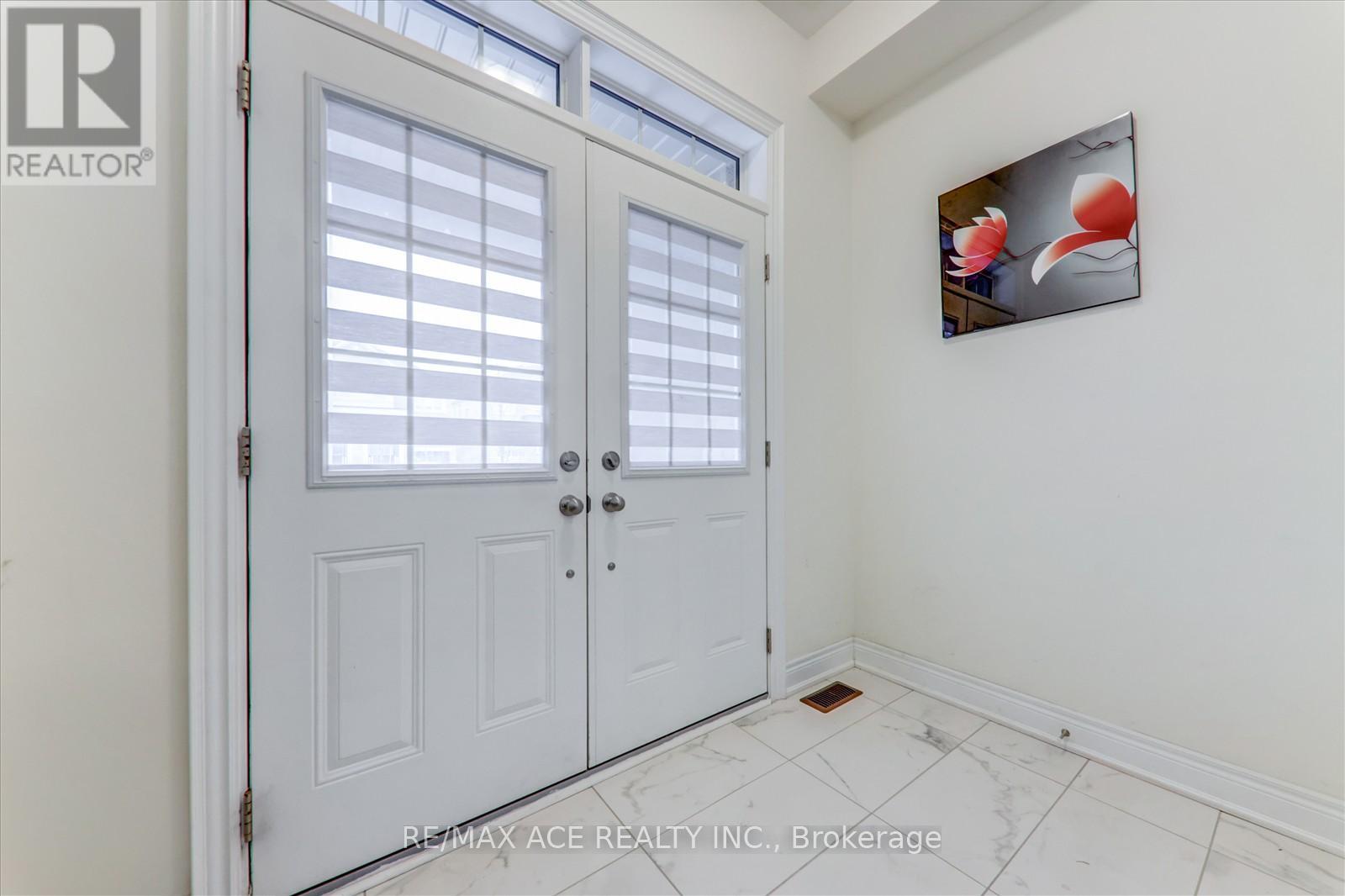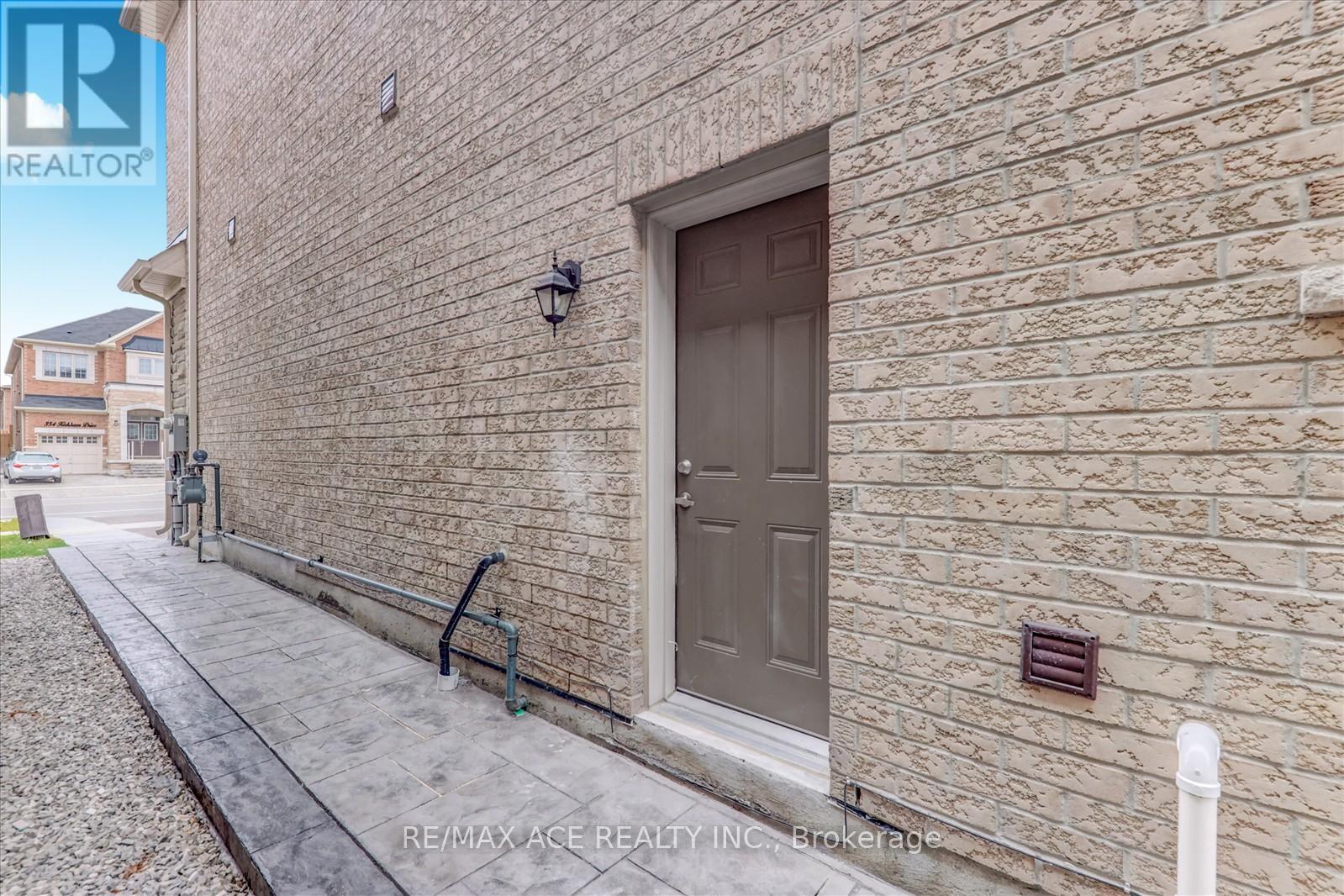6 Bedroom
5 Bathroom
Central Air Conditioning
Forced Air
$1,059,888Maintenance, Parcel of Tied Land
$121 Monthly
Welcome to double door entrance, 2 year old, luxury semi-detached with lots of upgrades. Open-concept, bright, and spacious! Located minutes from golf club. 9 inch ceiling on main floor. Hardwood floors and main and second floor, upgraded kitchen with quartz counter top and stainless steel appliances. Double door entry. 4 large bedrooms and 3 full bathrooms on second floor. Finished basement with a separate entrance. Close to TTC & YRT, grocery, banks, schools, Costco, Home Depot, HWY 407, Canadian Tire, Rona, Walmart, Amazon, Canada Post, and many other businesses. **** EXTRAS **** Fridge, gas, stove, dishwasher, and range hood. Washer & dryer. Existing window coverings and all electric light fixtures. Security Cameras and GDO. (id:50976)
Property Details
|
MLS® Number
|
N10429212 |
|
Property Type
|
Single Family |
|
Community Name
|
Cedarwood |
|
Amenities Near By
|
Park, Public Transit, Schools |
|
Parking Space Total
|
5 |
Building
|
Bathroom Total
|
5 |
|
Bedrooms Above Ground
|
4 |
|
Bedrooms Below Ground
|
2 |
|
Bedrooms Total
|
6 |
|
Basement Development
|
Finished |
|
Basement Features
|
Separate Entrance |
|
Basement Type
|
N/a (finished) |
|
Construction Style Attachment
|
Semi-detached |
|
Cooling Type
|
Central Air Conditioning |
|
Exterior Finish
|
Brick, Stone |
|
Flooring Type
|
Hardwood, Vinyl, Ceramic |
|
Foundation Type
|
Concrete |
|
Half Bath Total
|
2 |
|
Heating Fuel
|
Natural Gas |
|
Heating Type
|
Forced Air |
|
Stories Total
|
2 |
|
Type
|
House |
|
Utility Water
|
Municipal Water |
Parking
Land
|
Access Type
|
Public Road |
|
Acreage
|
No |
|
Land Amenities
|
Park, Public Transit, Schools |
|
Sewer
|
Sanitary Sewer |
|
Size Depth
|
91 Ft ,4 In |
|
Size Frontage
|
24 Ft ,7 In |
|
Size Irregular
|
24.63 X 91.34 Ft |
|
Size Total Text
|
24.63 X 91.34 Ft |
Rooms
| Level |
Type |
Length |
Width |
Dimensions |
|
Second Level |
Primary Bedroom |
12 m |
15 m |
12 m x 15 m |
|
Second Level |
Bedroom 2 |
8 m |
9.2 m |
8 m x 9.2 m |
|
Second Level |
Bedroom 3 |
9.2 m |
10.2 m |
9.2 m x 10.2 m |
|
Second Level |
Bedroom 4 |
13.4 m |
10 m |
13.4 m x 10 m |
|
Basement |
Bedroom 2 |
10.32 m |
10 m |
10.32 m x 10 m |
|
Basement |
Living Room |
19.2 m |
8 m |
19.2 m x 8 m |
|
Basement |
Bedroom |
10.64 m |
10 m |
10.64 m x 10 m |
|
Main Level |
Living Room |
19.2 m |
10.6 m |
19.2 m x 10.6 m |
|
Main Level |
Kitchen |
7.6 m |
17.4 m |
7.6 m x 17.4 m |
|
Main Level |
Dining Room |
19.2 m |
10.6 m |
19.2 m x 10.6 m |
|
Main Level |
Eating Area |
11.4 m |
10 m |
11.4 m x 10 m |
Utilities
|
Cable
|
Available |
|
Sewer
|
Available |
https://www.realtor.ca/real-estate/27662010/353-kirkham-drive-markham-cedarwood-cedarwood













































