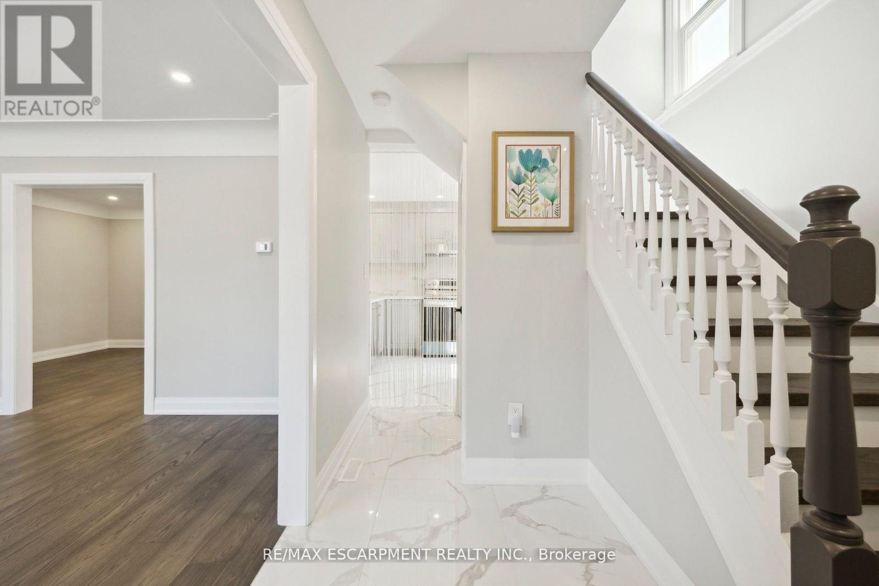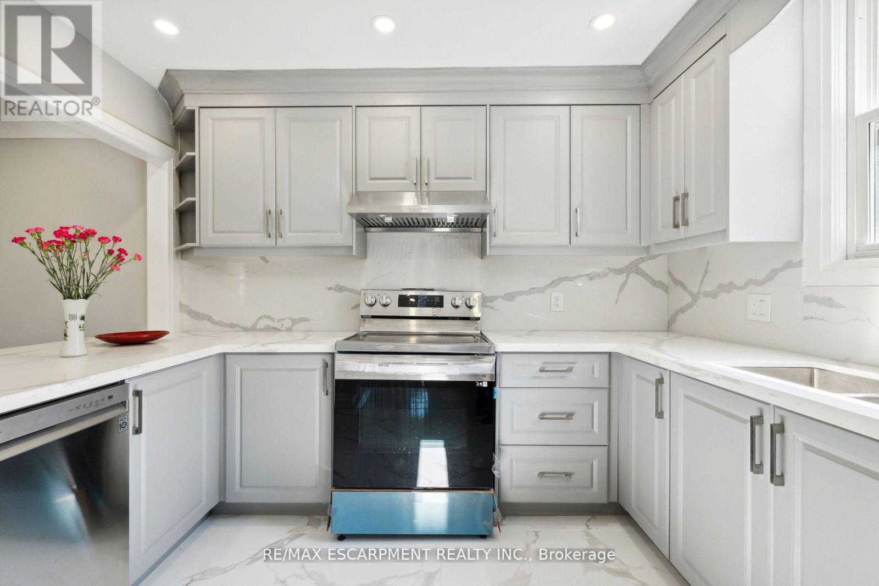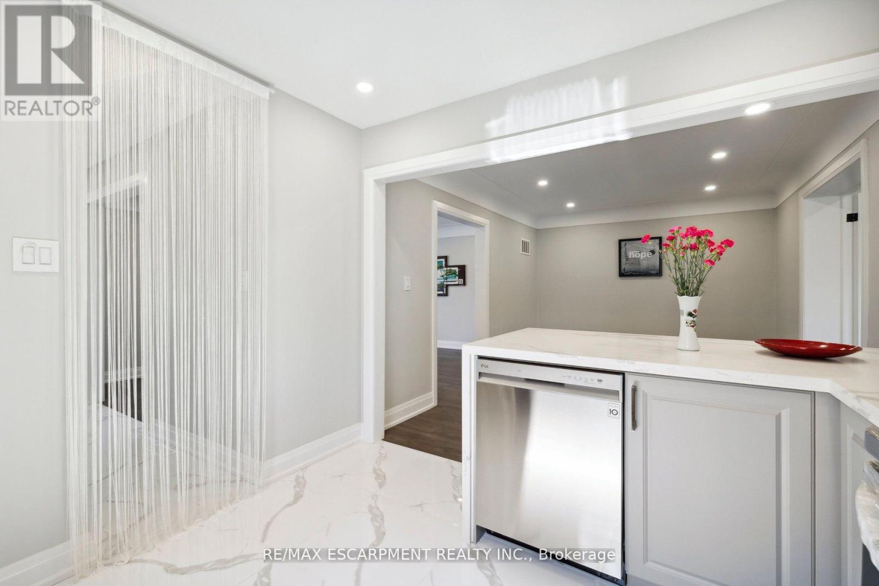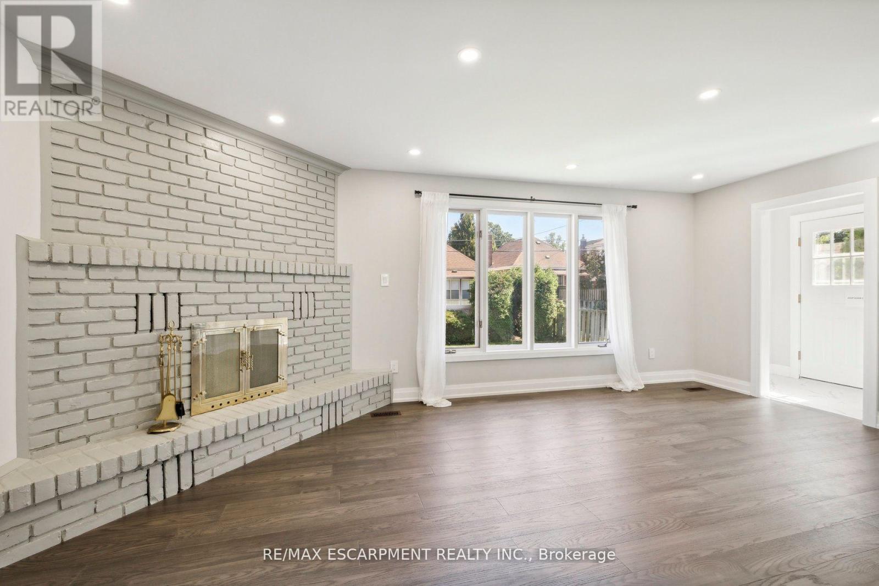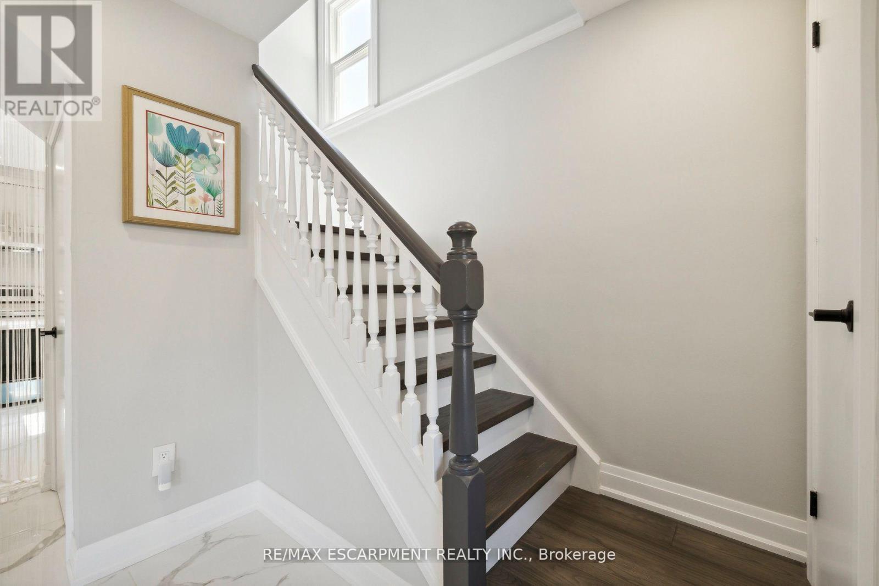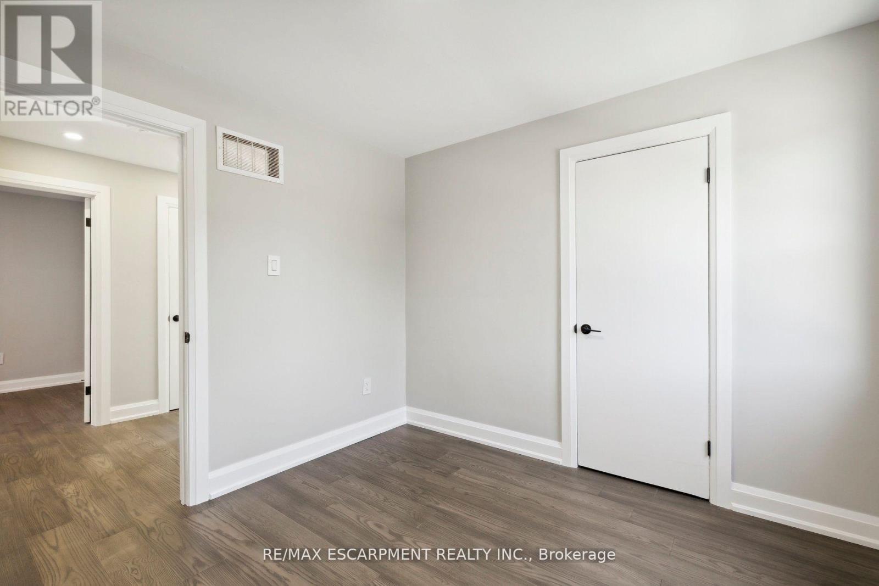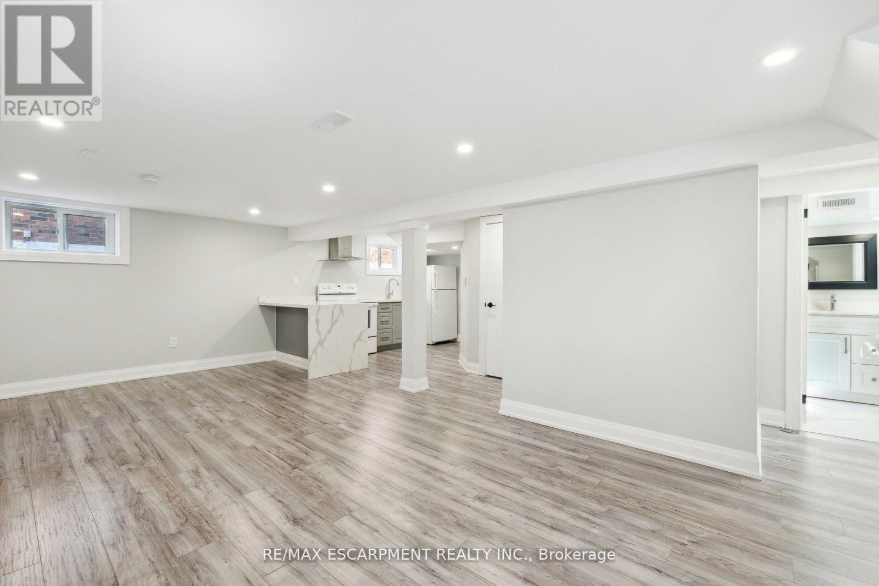5 Bedroom
3 Bathroom
Fireplace
Central Air Conditioning
Forced Air
$869,500
Spectacular 2-Storey Detached Home With Unlimited Potential!! Completely Renovated - Pride Of Workmanship Is Evident! 4 +1 Generous Sized Bedrooms!! Main Floor Primary Bedroom With 3 Pc Ensuite & Fireplace With Oversized Windows Overlooking Huge Backyard And Side Entrance To Yard! Upgraded Kitchens, 2 Sets Of Appliances, Quartz Counters In Both Kitchens And All Washrooms, Engineered Hardwood Floors Thru-Out Main & Upper Levels & Laminate On Lower Levels. U/G Lighting; Open Concept Main Floor. Fully Fenced Backyard Is A Perfect Oasis For Kids To Play, Pets To Roam, Or Gardeners To Work. Upstairs Features 3 Beds With W/I Closets And Spacious Washroom. Lower Level Has Separate Side Entrance To Bright Open Concept Apartment. Incredible Value!! Brand New Front & Landscaping Done August 2024!! **** EXTRAS **** Close To All Amenities, Shopping, Brock University, Parks & Children Playground, Hwys And Local Transportation. (id:50976)
Open House
This property has open houses!
Starts at:
2:00 pm
Ends at:
4:00 pm
Property Details
|
MLS® Number
|
X10432477 |
|
Property Type
|
Single Family |
|
Community Name
|
Bartonville |
|
Amenities Near By
|
Hospital, Park, Public Transit, Schools |
|
Features
|
Carpet Free |
|
Parking Space Total
|
4 |
Building
|
Bathroom Total
|
3 |
|
Bedrooms Above Ground
|
4 |
|
Bedrooms Below Ground
|
1 |
|
Bedrooms Total
|
5 |
|
Appliances
|
Dishwasher, Dryer, Refrigerator, Stove, Washer |
|
Basement Features
|
Apartment In Basement, Separate Entrance |
|
Basement Type
|
N/a |
|
Construction Style Attachment
|
Detached |
|
Cooling Type
|
Central Air Conditioning |
|
Exterior Finish
|
Aluminum Siding, Brick |
|
Fireplace Present
|
Yes |
|
Flooring Type
|
Hardwood, Porcelain Tile, Wood |
|
Foundation Type
|
Brick |
|
Heating Fuel
|
Natural Gas |
|
Heating Type
|
Forced Air |
|
Stories Total
|
2 |
|
Type
|
House |
|
Utility Water
|
Municipal Water |
Land
|
Acreage
|
No |
|
Fence Type
|
Fenced Yard |
|
Land Amenities
|
Hospital, Park, Public Transit, Schools |
|
Sewer
|
Sanitary Sewer |
|
Size Depth
|
91 Ft ,1 In |
|
Size Frontage
|
37 Ft |
|
Size Irregular
|
37.01 X 91.09 Ft |
|
Size Total Text
|
37.01 X 91.09 Ft|under 1/2 Acre |
Rooms
| Level |
Type |
Length |
Width |
Dimensions |
|
Second Level |
Bedroom 2 |
3.37 m |
4.27 m |
3.37 m x 4.27 m |
|
Second Level |
Bedroom 3 |
3.37 m |
3.97 m |
3.37 m x 3.97 m |
|
Second Level |
Bedroom 4 |
3.06 m |
3.06 m |
3.06 m x 3.06 m |
|
Lower Level |
Great Room |
7.32 m |
7.32 m |
7.32 m x 7.32 m |
|
Lower Level |
Bedroom |
3.67 m |
6.71 m |
3.67 m x 6.71 m |
|
Main Level |
Living Room |
3.67 m |
4.88 m |
3.67 m x 4.88 m |
|
Main Level |
Dining Room |
3.36 m |
4.27 m |
3.36 m x 4.27 m |
|
Main Level |
Kitchen |
3.25 m |
3.12 m |
3.25 m x 3.12 m |
|
Main Level |
Primary Bedroom |
3.96 m |
6.1 m |
3.96 m x 6.1 m |
https://www.realtor.ca/real-estate/27669280/147-garside-avenue-s-hamilton-bartonville-bartonville






