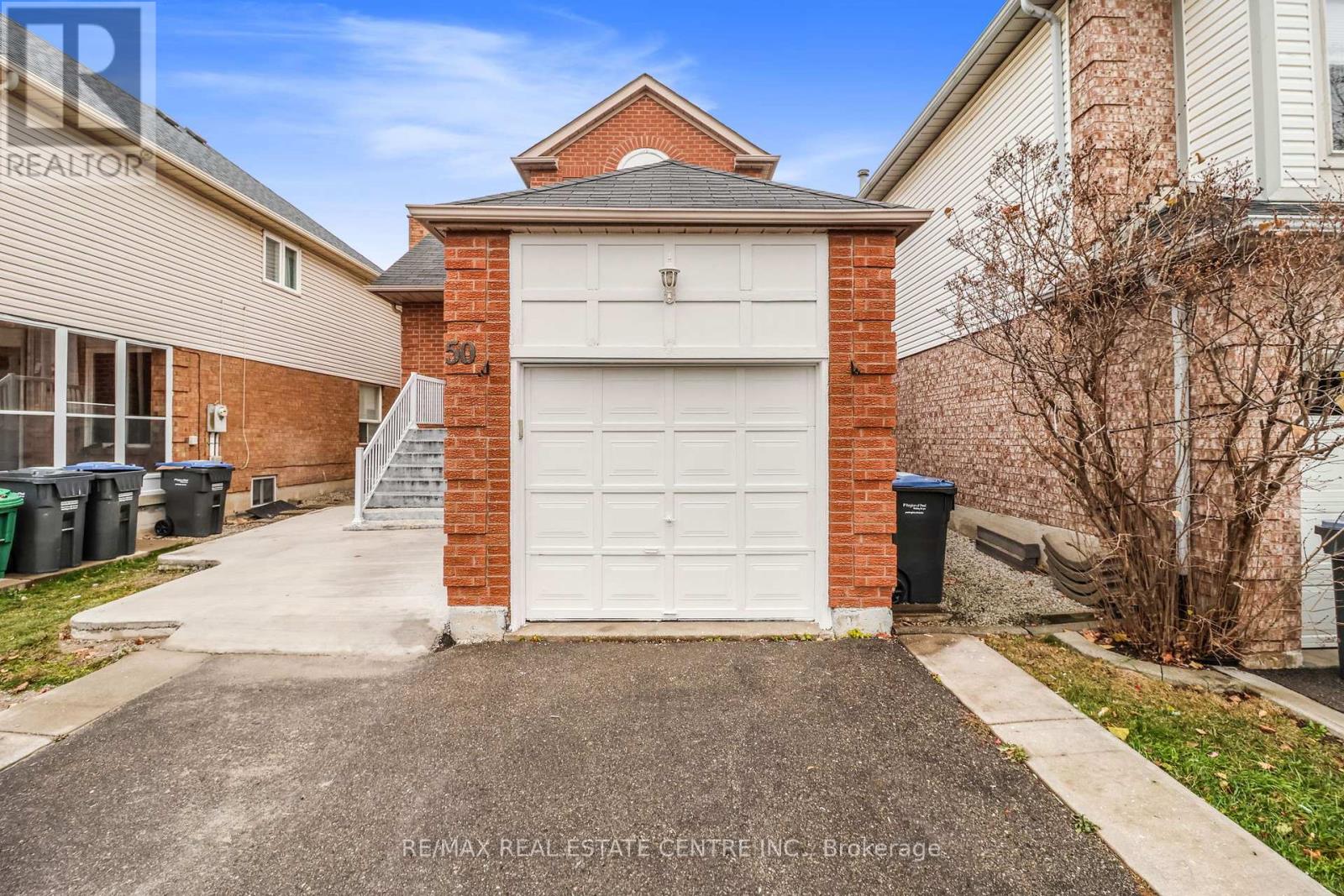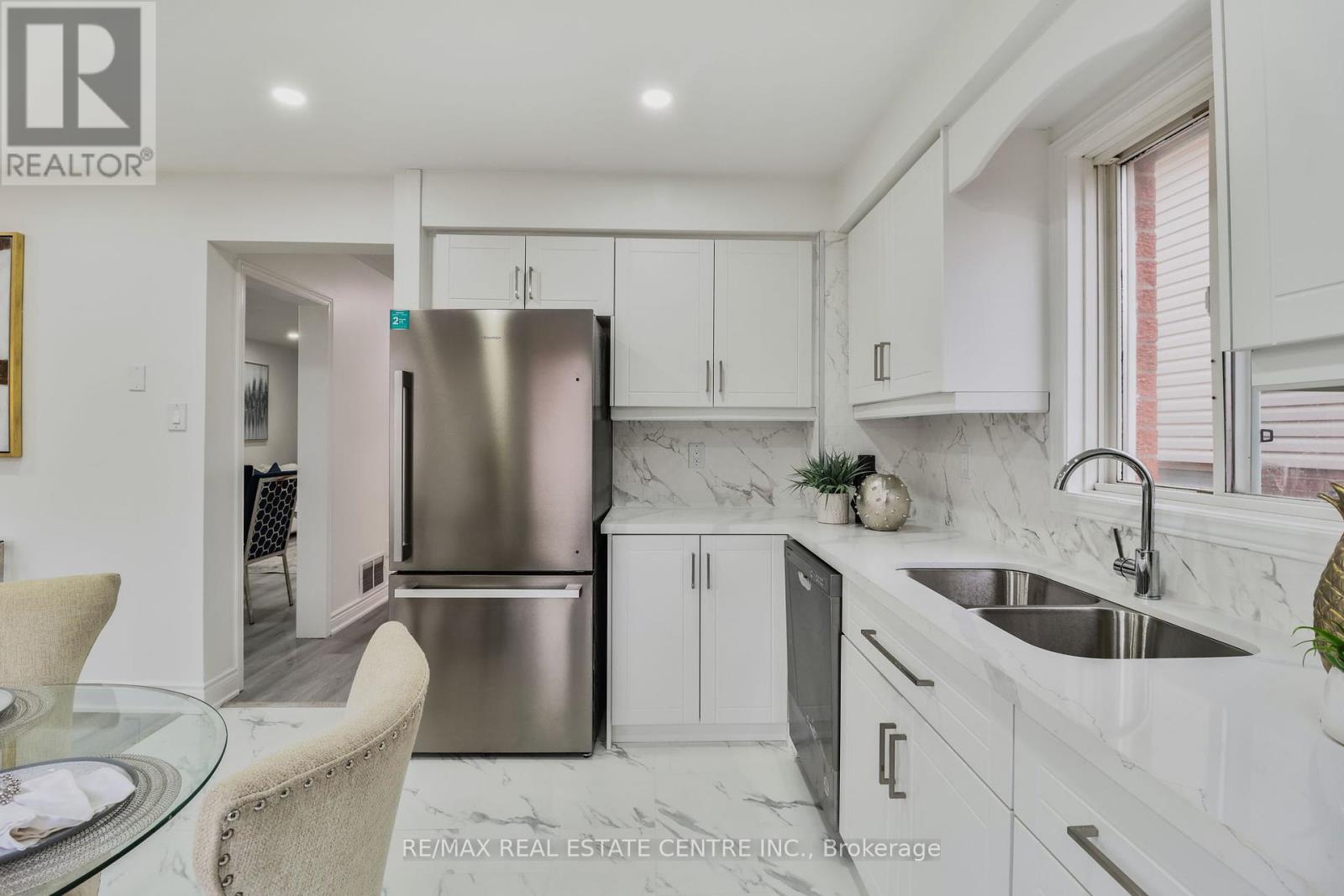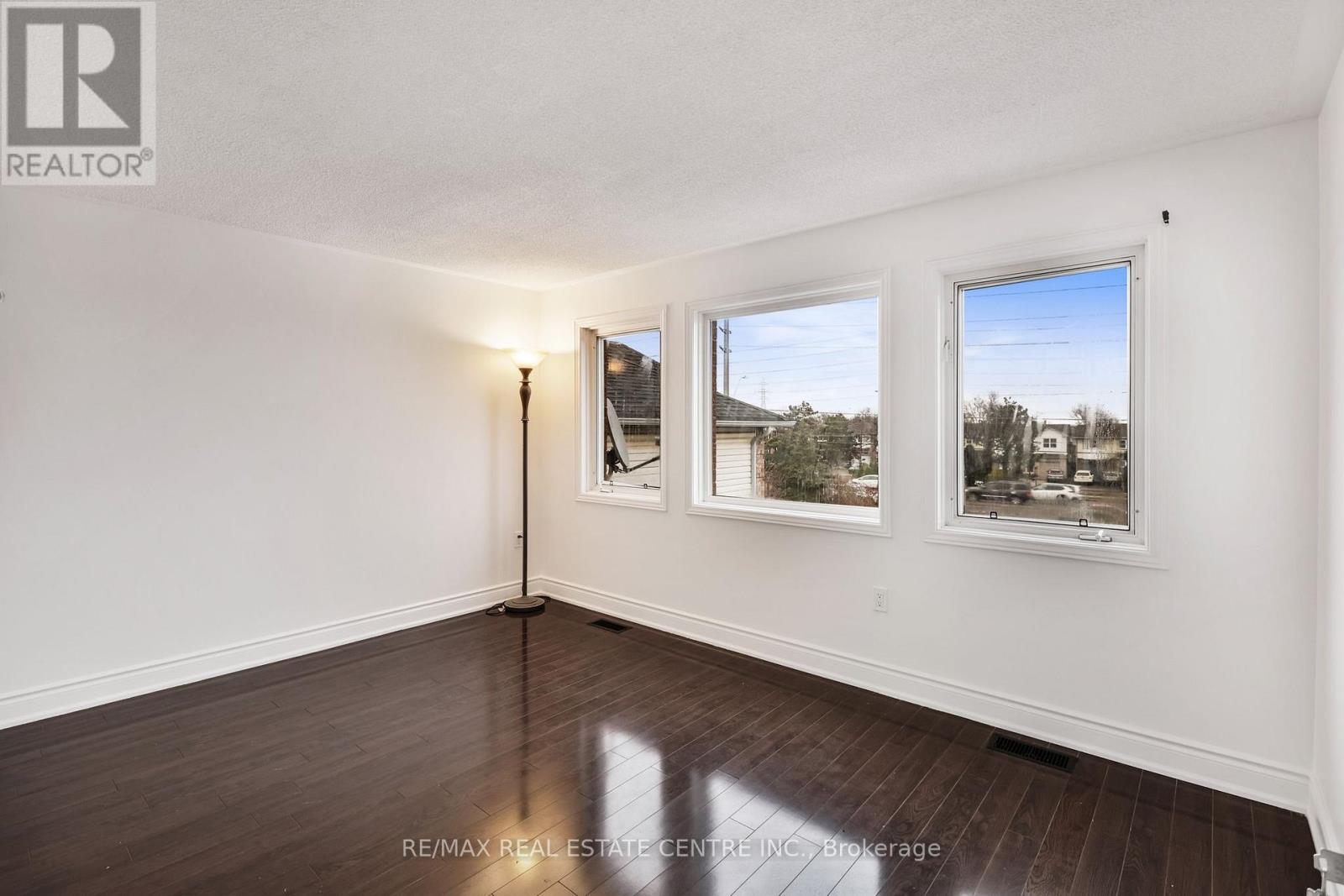4 Bedroom
4 Bathroom
Central Air Conditioning
Forced Air
$1,029,902
3 Bedrooms, 4 Washrooms Detached home + 1 Bedroom Legal Finished Basement. This home is loaded with upgrades. Newly Upgraded Kitchen, New Laminate Floors on Main Level, Renovated Washrooms, Freshly Painted. This Spacious Detached Home on an Extra Deep Lot in a Prime Location Has Lot of Potential. Main Floor Features a Combined Living & Dining Room a Versatile Space Perfect for Entertaining. Additionally, Separate Family Room with Overlook to Kitchen & BackYard. The Modern Eat-in Kitchen Offers Plenty of Cabinetry Space, Elegant Quartz Countertops & Backsplash, and a Convenient Walk-Out to the Deck. The Primary Bedroom is Complete with an Ensuite 4pc Bathroom & a Walk-in Closet. The Other Two Bedrooms are Well-Sized and Receive Ample Natural Daylight. Legal Finished Basement Includes One Bedroom, Kitchen, a Living Room, & a Full 4-Piece Bathroom. This Home Presents Abundant Possibilities and Conveniently Located Near Essential Amenities, Including Sheridan College, Shoppers World Plaza, Brampton GatewayTerminal, Schools, Libraries, Bus Stops, Places of Worship, Sports Facilities, Grocery Stores, and Major Highways (407, 401, and 410). **** EXTRAS **** One Bedroom Legal Basement Apartment. (id:50976)
Property Details
|
MLS® Number
|
W10432377 |
|
Property Type
|
Single Family |
|
Community Name
|
Fletcher's West |
|
Amenities Near By
|
Park, Schools |
|
Parking Space Total
|
5 |
Building
|
Bathroom Total
|
4 |
|
Bedrooms Above Ground
|
3 |
|
Bedrooms Below Ground
|
1 |
|
Bedrooms Total
|
4 |
|
Appliances
|
Dryer, Refrigerator, Two Stoves, Washer, Window Coverings |
|
Basement Development
|
Finished |
|
Basement Features
|
Separate Entrance |
|
Basement Type
|
N/a (finished) |
|
Construction Style Attachment
|
Detached |
|
Cooling Type
|
Central Air Conditioning |
|
Exterior Finish
|
Aluminum Siding, Brick |
|
Flooring Type
|
Laminate, Vinyl |
|
Half Bath Total
|
1 |
|
Heating Fuel
|
Natural Gas |
|
Heating Type
|
Forced Air |
|
Stories Total
|
2 |
|
Type
|
House |
|
Utility Water
|
Municipal Water |
Parking
Land
|
Acreage
|
No |
|
Land Amenities
|
Park, Schools |
|
Sewer
|
Sanitary Sewer |
|
Size Depth
|
110 Ft ,4 In |
|
Size Frontage
|
30 Ft ,6 In |
|
Size Irregular
|
30.53 X 110.39 Ft |
|
Size Total Text
|
30.53 X 110.39 Ft |
Rooms
| Level |
Type |
Length |
Width |
Dimensions |
|
Second Level |
Primary Bedroom |
3.97 m |
3.95 m |
3.97 m x 3.95 m |
|
Second Level |
Bedroom 2 |
3.03 m |
3.14 m |
3.03 m x 3.14 m |
|
Second Level |
Bedroom 3 |
3.01 m |
2.98 m |
3.01 m x 2.98 m |
|
Basement |
Kitchen |
|
|
Measurements not available |
|
Basement |
Living Room |
|
|
Measurements not available |
|
Basement |
Bedroom |
|
|
Measurements not available |
|
Main Level |
Living Room |
6.66 m |
3.28 m |
6.66 m x 3.28 m |
|
Main Level |
Dining Room |
6.66 m |
3.28 m |
6.66 m x 3.28 m |
|
Main Level |
Family Room |
3.33 m |
3.28 m |
3.33 m x 3.28 m |
|
Main Level |
Kitchen |
3.63 m |
3.18 m |
3.63 m x 3.18 m |
https://www.realtor.ca/real-estate/27668976/50-beaconsfield-avenue-brampton-fletchers-west-fletchers-west














































