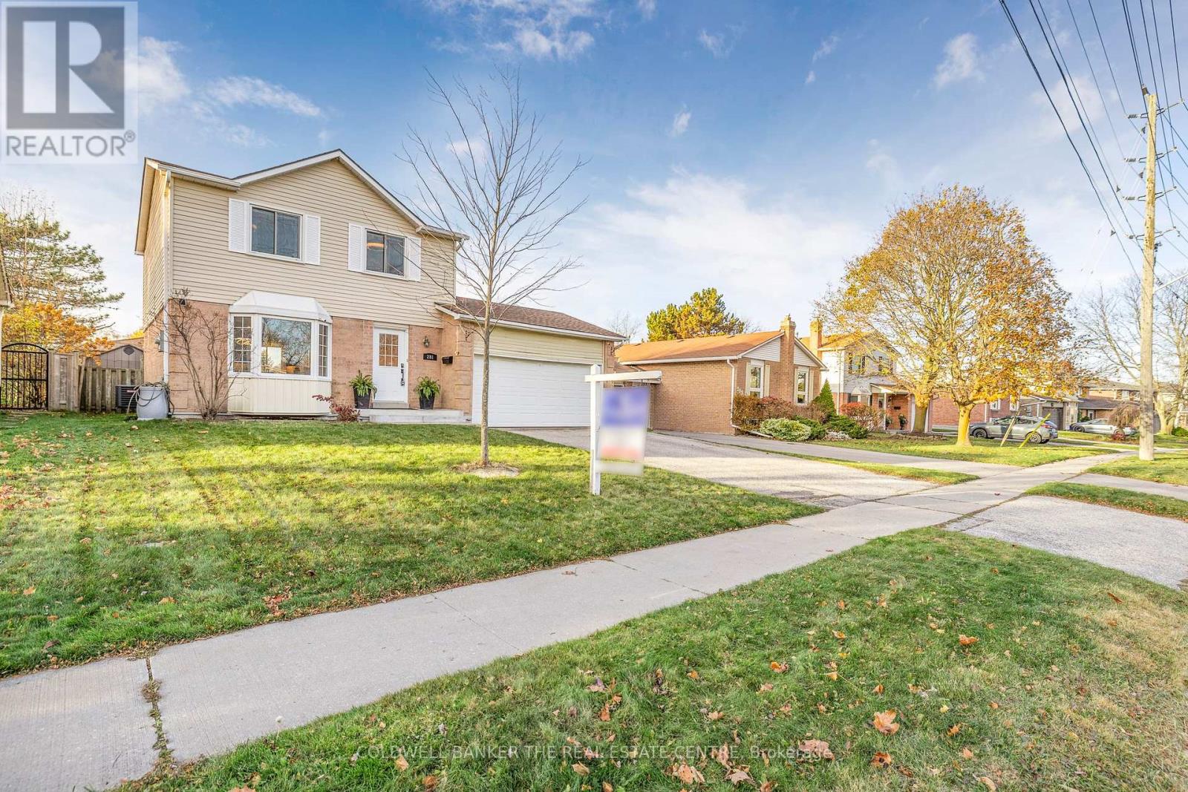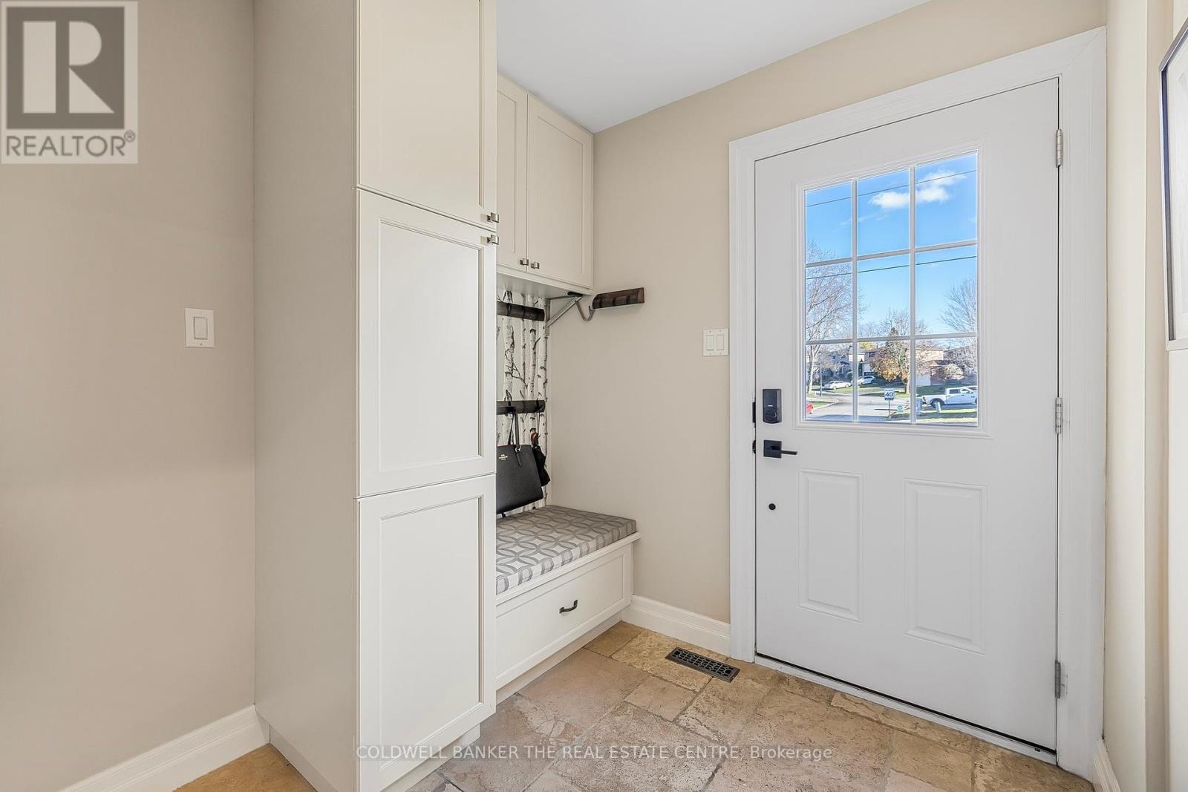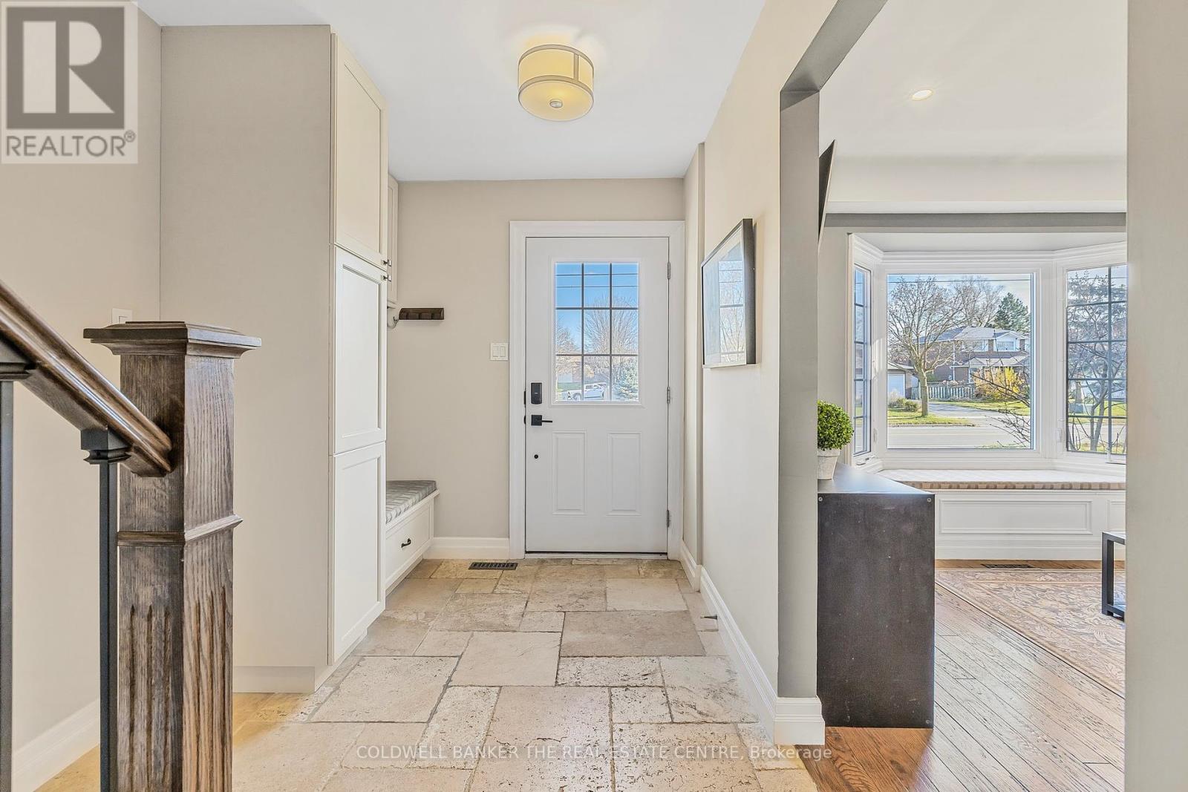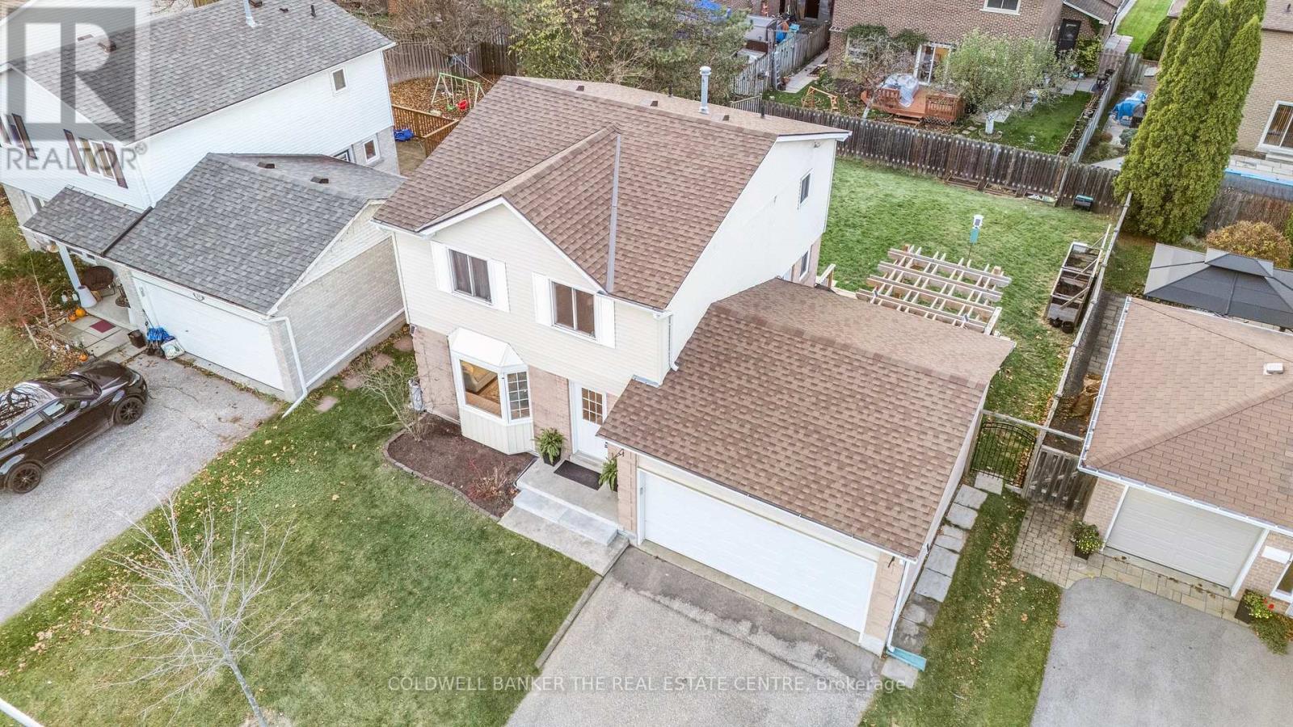3 Bedroom
2 Bathroom
Central Air Conditioning
Forced Air
$1,025,000
Discover this beautifully renovated 3-bedroom family home nestled in the sought-after Bristol-London Road neighborhood. Perfectly located, you're just moments from Yonge Streets vibrant shopping, top-rated public and Catholic schools, and convenient commuter access to both Highway 404 and 400 via Green Lane. Step inside to find a stunning open-concept main level featuring a custom-designed kitchen with a spacious island, ideal for entertaining or family meals. Gleaming hardwood floors flow throughout the main and upper levels, while custom closet organizers in the bedrooms offer stylish functionality. The updated bathrooms provide modern comfort, and the finished basement with a cold cellar adds extra living space. Outside, an oversized double-car garage and a large rear deck await, overlooking a pool-sized backyard ready for your summer oasis. This turnkey home truly has it all: comfort, convenience, and timeless style. Don't miss your chance to make this ideal family home your own! **** EXTRAS **** Built 1984. Renovated open concept main floor. Finished basement. Closet organizers. Home Inspection report available for Buyer to review. Offers considered anytime. (id:50976)
Open House
This property has open houses!
Starts at:
2:30 pm
Ends at:
4:00 pm
Property Details
|
MLS® Number
|
N10431894 |
|
Property Type
|
Single Family |
|
Community Name
|
Bristol-London |
|
Amenities Near By
|
Schools |
|
Equipment Type
|
None |
|
Features
|
Sump Pump |
|
Parking Space Total
|
8 |
|
Rental Equipment Type
|
None |
|
Structure
|
Shed |
Building
|
Bathroom Total
|
2 |
|
Bedrooms Above Ground
|
3 |
|
Bedrooms Total
|
3 |
|
Appliances
|
Water Heater, Dishwasher, Dryer, Garage Door Opener, Microwave, Oven, Refrigerator, Washer, Window Coverings |
|
Basement Development
|
Finished |
|
Basement Type
|
N/a (finished) |
|
Construction Style Attachment
|
Detached |
|
Cooling Type
|
Central Air Conditioning |
|
Exterior Finish
|
Aluminum Siding, Brick |
|
Flooring Type
|
Hardwood, Carpeted |
|
Foundation Type
|
Poured Concrete |
|
Half Bath Total
|
1 |
|
Heating Fuel
|
Natural Gas |
|
Heating Type
|
Forced Air |
|
Stories Total
|
2 |
|
Type
|
House |
|
Utility Water
|
Municipal Water |
Parking
Land
|
Acreage
|
No |
|
Land Amenities
|
Schools |
|
Sewer
|
Sanitary Sewer |
|
Size Depth
|
110 Ft |
|
Size Frontage
|
50 Ft |
|
Size Irregular
|
50 X 110 Ft |
|
Size Total Text
|
50 X 110 Ft |
Rooms
| Level |
Type |
Length |
Width |
Dimensions |
|
Second Level |
Primary Bedroom |
4.06 m |
4.21 m |
4.06 m x 4.21 m |
|
Second Level |
Bedroom 2 |
3.18 m |
3.94 m |
3.18 m x 3.94 m |
|
Second Level |
Bedroom 3 |
2.85 m |
3.18 m |
2.85 m x 3.18 m |
|
Basement |
Office |
2.41 m |
2.67 m |
2.41 m x 2.67 m |
|
Basement |
Recreational, Games Room |
3.65 m |
8.58 m |
3.65 m x 8.58 m |
|
Main Level |
Living Room |
3.29 m |
3.17 m |
3.29 m x 3.17 m |
|
Main Level |
Dining Room |
2.55 m |
3.95 m |
2.55 m x 3.95 m |
|
Main Level |
Kitchen |
2.95 m |
4.67 m |
2.95 m x 4.67 m |
Utilities
|
Cable
|
Available |
|
Sewer
|
Installed |
https://www.realtor.ca/real-estate/27667962/281-london-road-newmarket-bristol-london-bristol-london













































