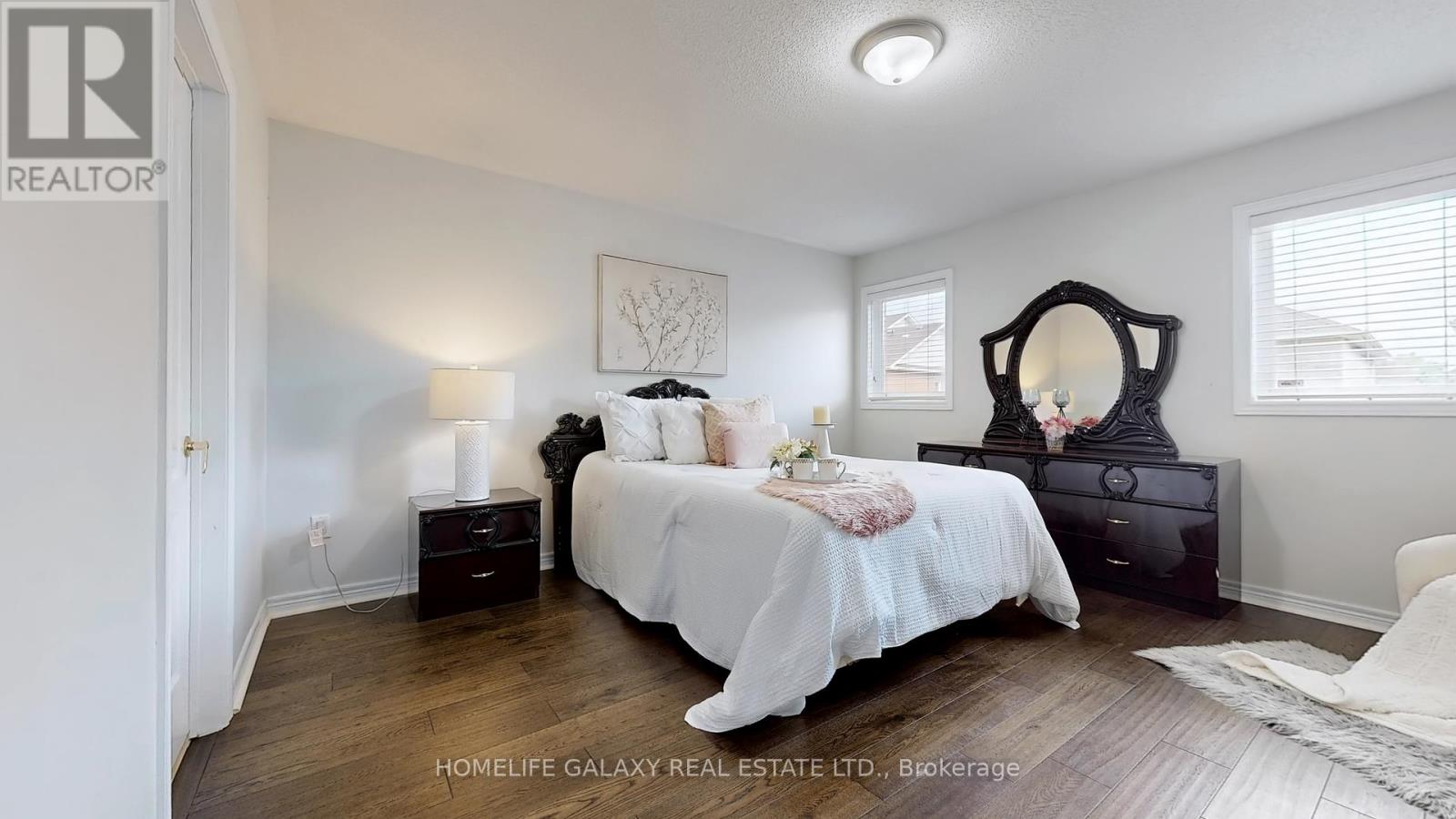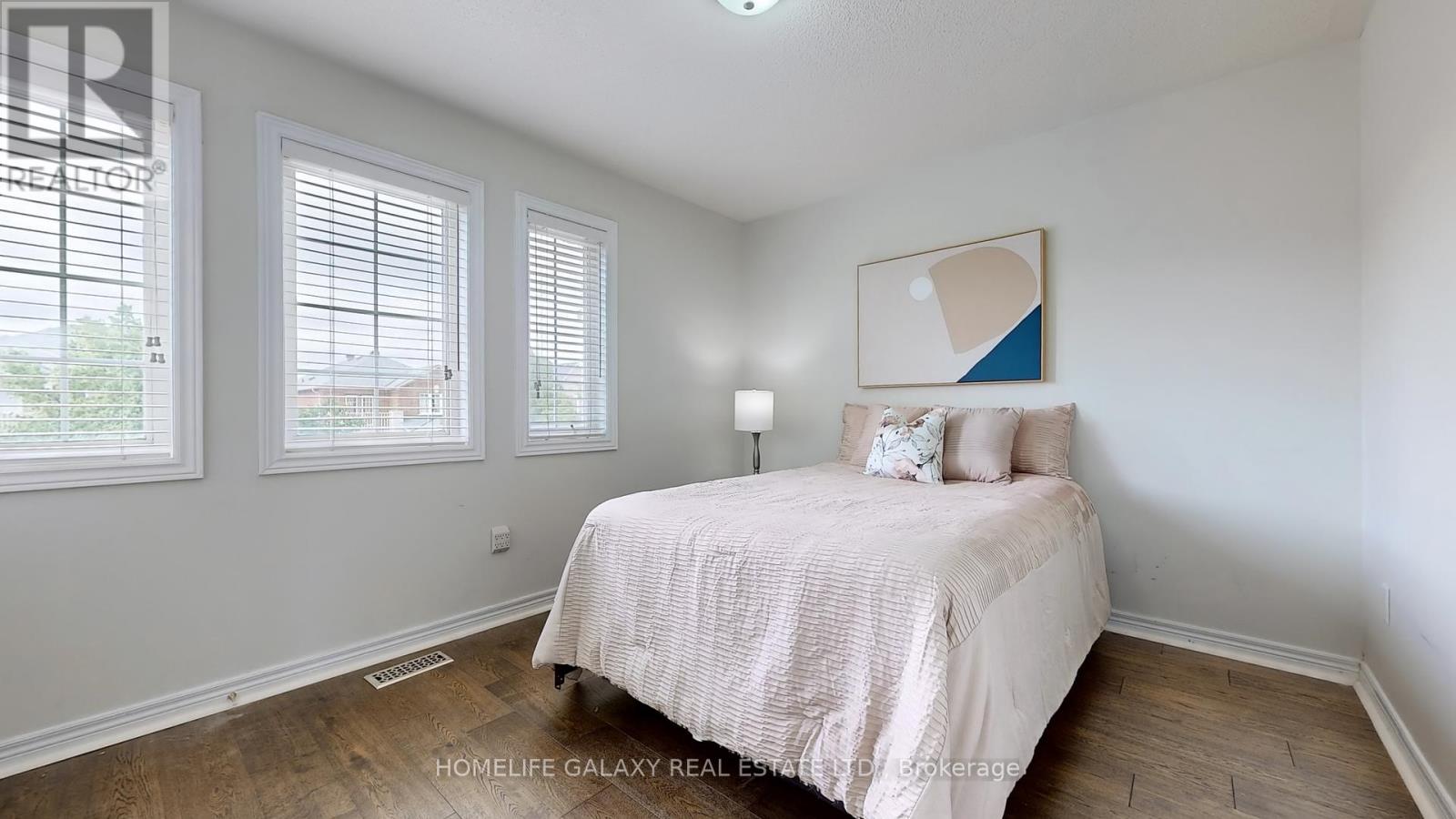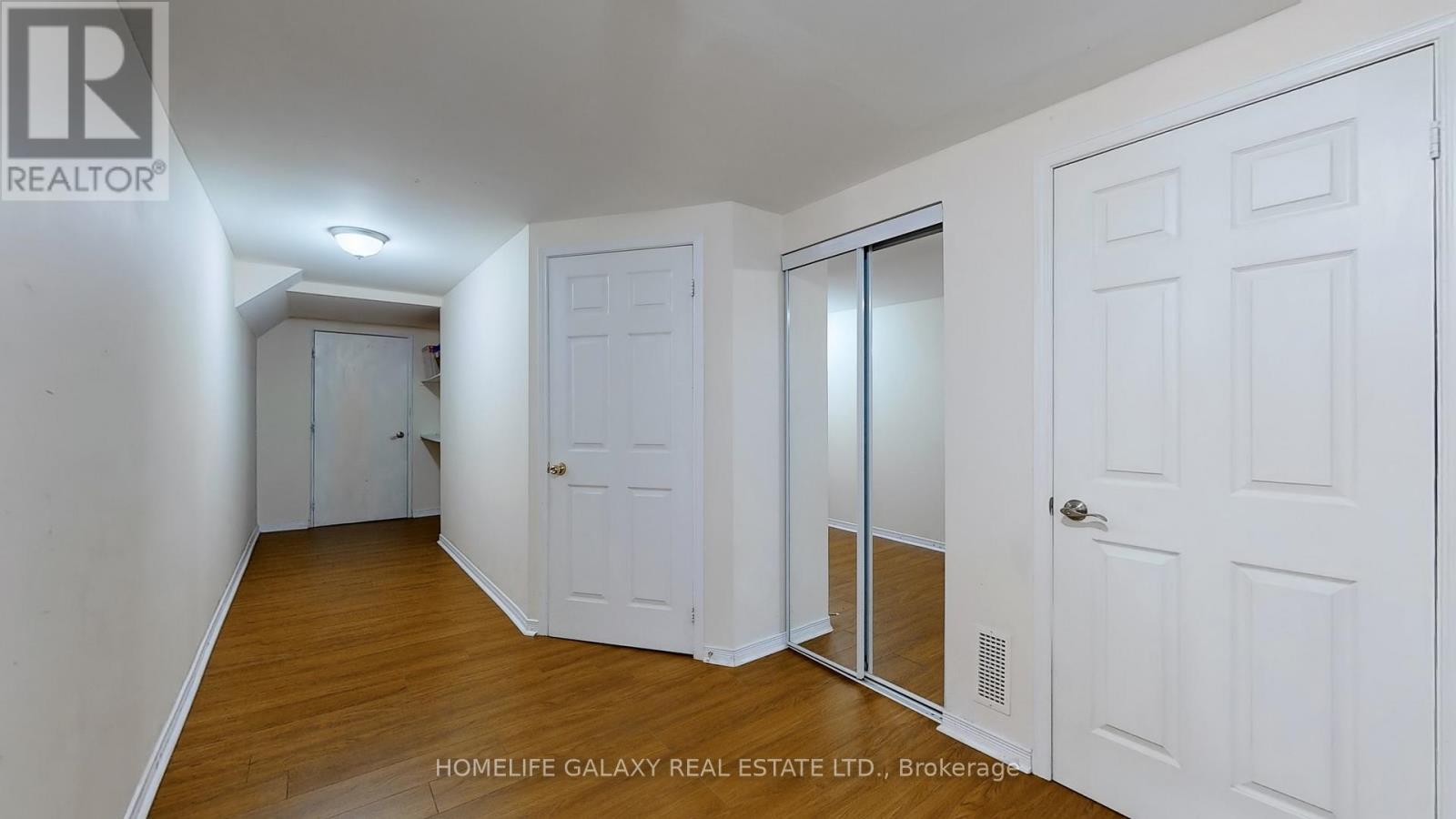6 Bedroom
4 Bathroom
Fireplace
Central Air Conditioning
Forced Air
$1,449,999
Detached Home In High Demand Greensborough, 4 Bdrm, Dbl Door Entry, Dbl Car Garage Mins To Hwy 407, Hospital. Walking Distance To Go Station. Surrounded By Top Ranking Schools, Parks. 9 Ft Ceilings On Main Flr, Pot Lights. Quartz Countertops. Whirlpool Tub In En-Suite Bathrm. California Shutters, Sep Entrance, 2 Bdrm Bsmt Apartment Complete With Laundry Room And Kitchen! Income Potential Of $1850/Month. **** EXTRAS **** S/S Appliances, Quartz Countertops, Custom Backsplash, Pot Lights Throughout Main Floor, Central Vac, Central Air And Auto Garage Door Openers. (id:50976)
Property Details
|
MLS® Number
|
N10431522 |
|
Property Type
|
Single Family |
|
Community Name
|
Greensborough |
|
Amenities Near By
|
Hospital, Park, Place Of Worship, Public Transit |
|
Features
|
Paved Yard |
|
Parking Space Total
|
4 |
Building
|
Bathroom Total
|
4 |
|
Bedrooms Above Ground
|
4 |
|
Bedrooms Below Ground
|
2 |
|
Bedrooms Total
|
6 |
|
Amenities
|
Fireplace(s) |
|
Appliances
|
Central Vacuum |
|
Basement Features
|
Apartment In Basement |
|
Basement Type
|
N/a |
|
Construction Style Attachment
|
Detached |
|
Cooling Type
|
Central Air Conditioning |
|
Exterior Finish
|
Brick |
|
Fireplace Present
|
Yes |
|
Flooring Type
|
Hardwood, Laminate, Ceramic |
|
Foundation Type
|
Concrete |
|
Half Bath Total
|
1 |
|
Heating Fuel
|
Natural Gas |
|
Heating Type
|
Forced Air |
|
Stories Total
|
2 |
|
Type
|
House |
|
Utility Water
|
Municipal Water |
Parking
Land
|
Acreage
|
No |
|
Land Amenities
|
Hospital, Park, Place Of Worship, Public Transit |
|
Sewer
|
Sanitary Sewer |
|
Size Depth
|
89 Ft ,11 In |
|
Size Frontage
|
40 Ft ,5 In |
|
Size Irregular
|
40.49 X 89.99 Ft |
|
Size Total Text
|
40.49 X 89.99 Ft|under 1/2 Acre |
Rooms
| Level |
Type |
Length |
Width |
Dimensions |
|
Second Level |
Primary Bedroom |
4.27 m |
4.27 m |
4.27 m x 4.27 m |
|
Second Level |
Bedroom |
3.66 m |
2.75 m |
3.66 m x 2.75 m |
|
Second Level |
Bedroom |
3.6 m |
3.05 m |
3.6 m x 3.05 m |
|
Second Level |
Bedroom |
3.05 m |
3.05 m |
3.05 m x 3.05 m |
|
Basement |
Living Room |
3.75 m |
3.05 m |
3.75 m x 3.05 m |
|
Basement |
Kitchen |
|
|
Measurements not available |
|
Basement |
Bedroom |
3.66 m |
3 m |
3.66 m x 3 m |
|
Basement |
Bedroom |
3.66 m |
3.05 m |
3.66 m x 3.05 m |
|
Main Level |
Family Room |
4.57 m |
4.26 m |
4.57 m x 4.26 m |
|
Main Level |
Kitchen |
3.66 m |
5.2 m |
3.66 m x 5.2 m |
|
Main Level |
Eating Area |
3.66 m |
5.2 m |
3.66 m x 5.2 m |
|
Main Level |
Living Room |
|
|
Measurements not available |
Utilities
|
Cable
|
Available |
|
Sewer
|
Available |
https://www.realtor.ca/real-estate/27667173/114-goldenwood-crescent-markham-greensborough-greensborough





































