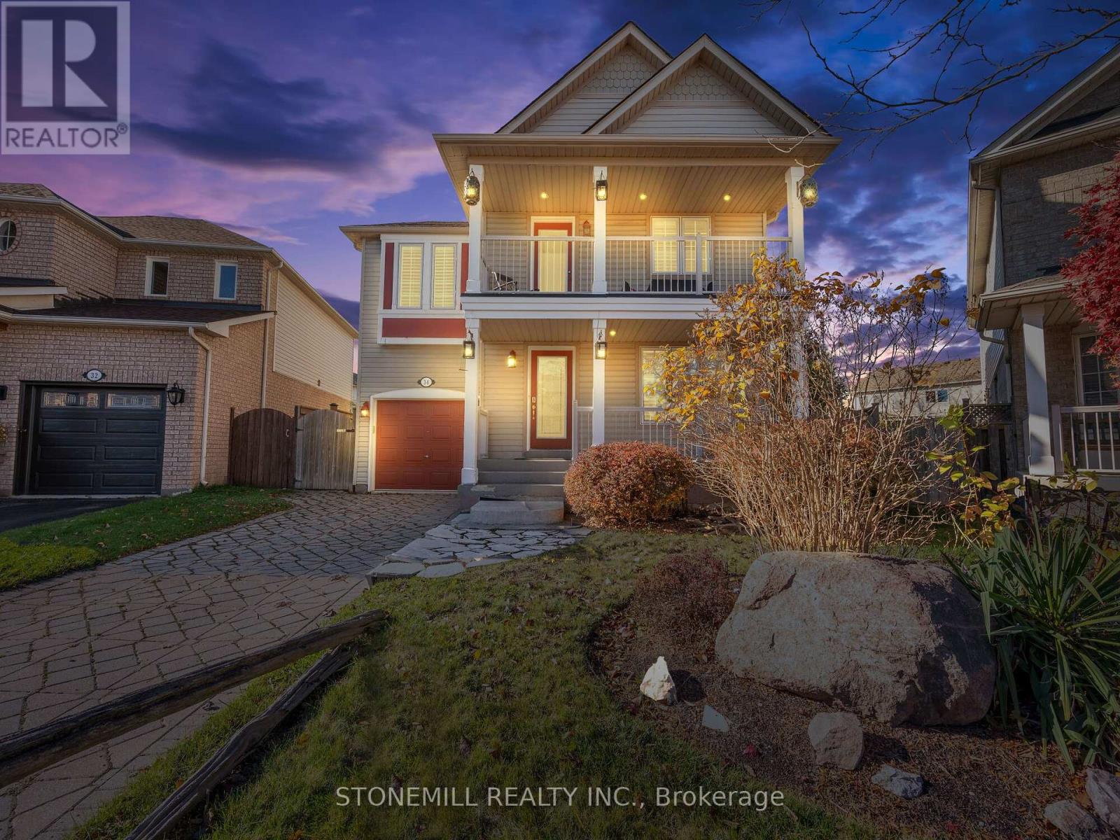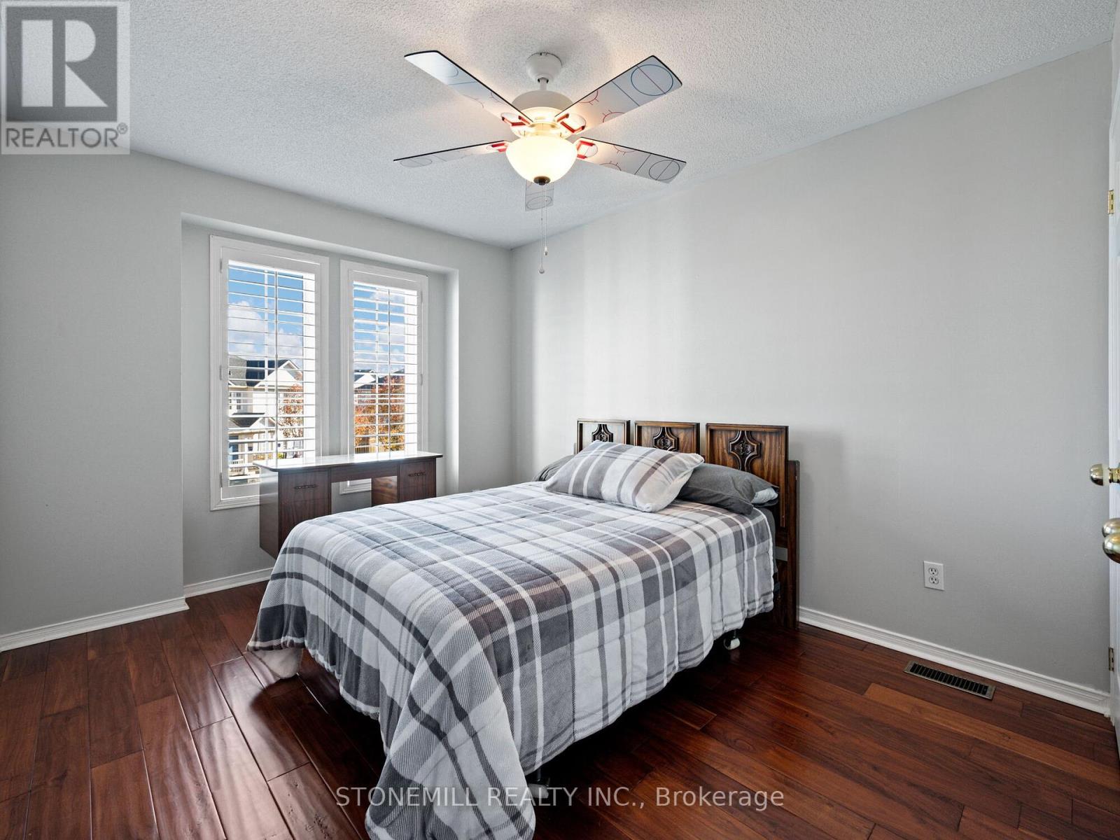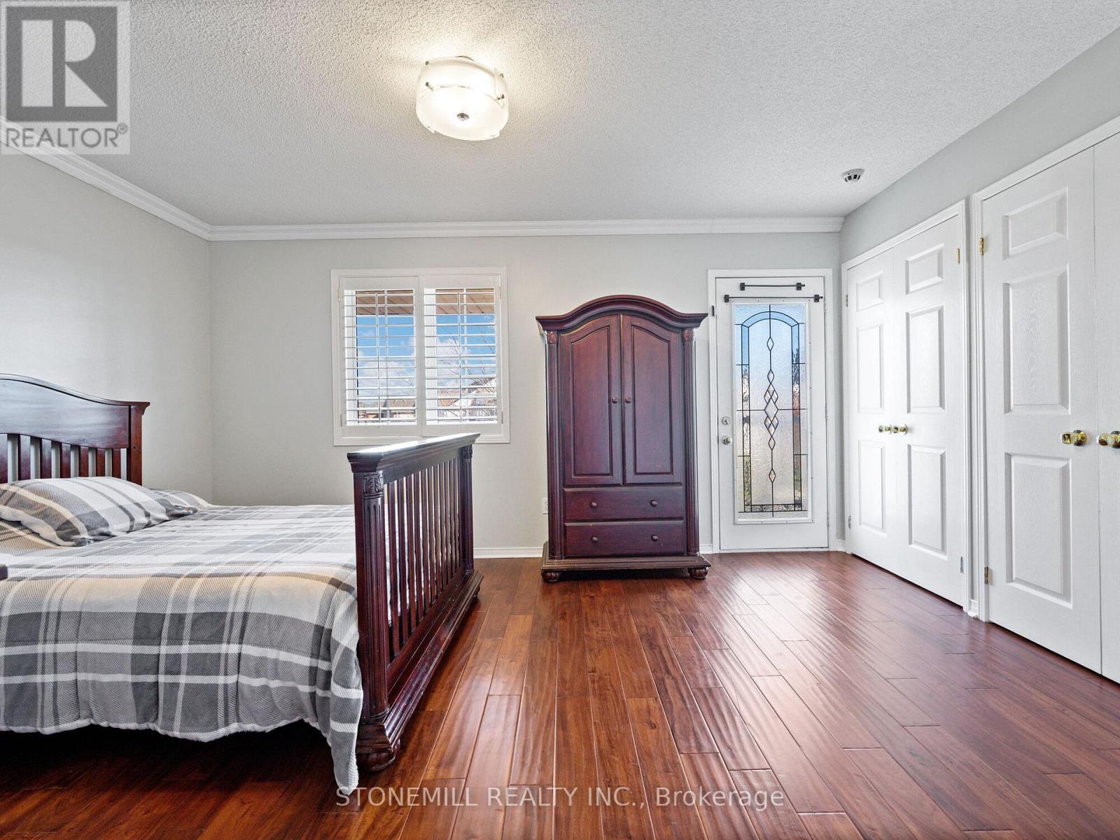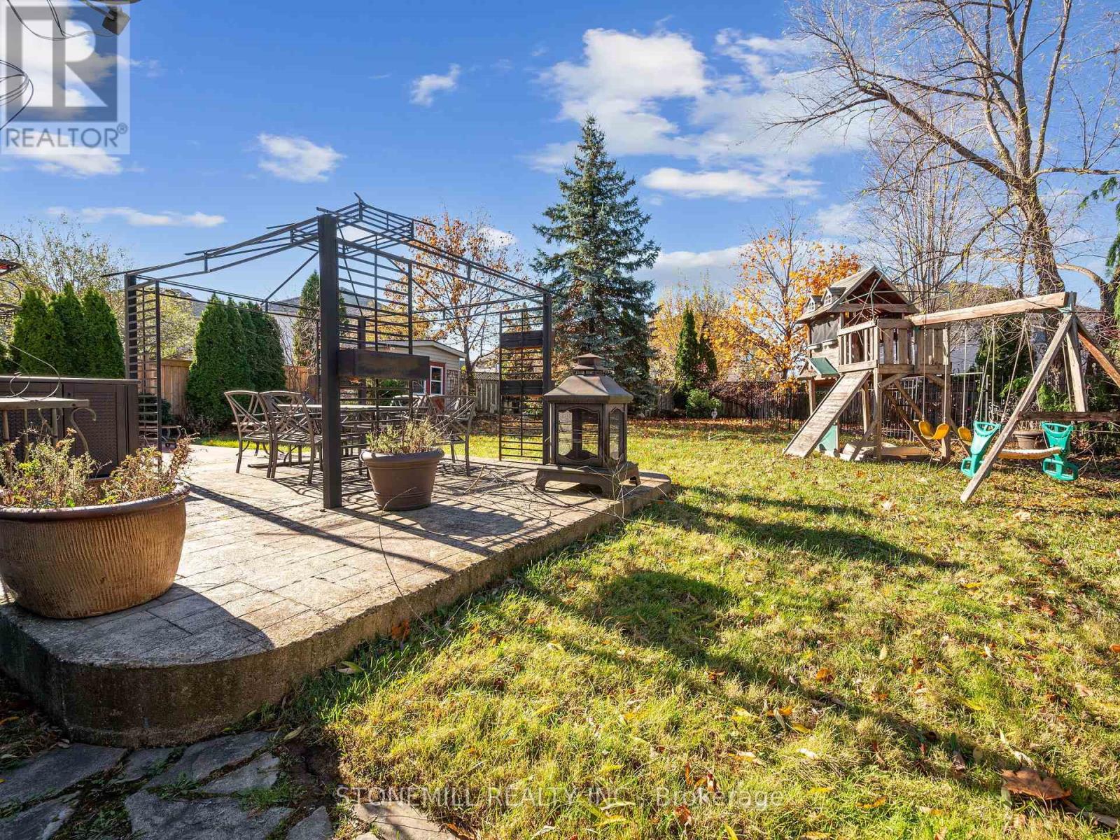4 Bedroom
4 Bathroom
Fireplace
Central Air Conditioning
Forced Air
$1,199,900
Welcome to Dempsey Neighbourhood,This Spacious 4 Bedroom Detached Home Offers Tones of Room For A Growing Family, Open Concept, Eat-In Kitchen, Family Room With Gas Fireplace. Formal Living & Dining Room, Great For Entertaining. Walkout To Back Garden With A Bond And Tones Of Privacy. Large Irregular Lot Size. Close To Schools, Public Transit, Walking Distance to Go, Close to Stores & Restaurants. Perfect Home For A Growing Family! **** EXTRAS **** Fridge, Stove, Dish Washer, Washer & dryer (New Never used), Microwave Hood Fan (New), Outdoor Play-set, Shed, California Shutters, T.V. In Family Room. (id:50976)
Property Details
|
MLS® Number
|
W10431757 |
|
Property Type
|
Single Family |
|
Community Name
|
Dempsey |
|
Parking Space Total
|
3 |
Building
|
Bathroom Total
|
4 |
|
Bedrooms Above Ground
|
4 |
|
Bedrooms Total
|
4 |
|
Amenities
|
Fireplace(s) |
|
Appliances
|
Garage Door Opener Remote(s) |
|
Basement Development
|
Finished |
|
Basement Type
|
N/a (finished) |
|
Construction Style Attachment
|
Detached |
|
Cooling Type
|
Central Air Conditioning |
|
Exterior Finish
|
Vinyl Siding |
|
Fireplace Present
|
Yes |
|
Flooring Type
|
Hardwood, Ceramic, Laminate |
|
Foundation Type
|
Concrete |
|
Half Bath Total
|
1 |
|
Heating Fuel
|
Natural Gas |
|
Heating Type
|
Forced Air |
|
Stories Total
|
2 |
|
Type
|
House |
|
Utility Water
|
Municipal Water |
Parking
Land
|
Acreage
|
No |
|
Sewer
|
Sanitary Sewer |
|
Size Depth
|
124 Ft ,4 In |
|
Size Frontage
|
29 Ft ,5 In |
|
Size Irregular
|
29.43 X 124.38 Ft |
|
Size Total Text
|
29.43 X 124.38 Ft |
Rooms
| Level |
Type |
Length |
Width |
Dimensions |
|
Second Level |
Primary Bedroom |
5.52 m |
4.685 m |
5.52 m x 4.685 m |
|
Second Level |
Bedroom 2 |
4.654 m |
3.561 m |
4.654 m x 3.561 m |
|
Second Level |
Bedroom 3 |
3.416 m |
3.691 m |
3.416 m x 3.691 m |
|
Second Level |
Bedroom 4 |
3.729 m |
2.95 m |
3.729 m x 2.95 m |
|
Basement |
Recreational, Games Room |
12.06 m |
8.2 m |
12.06 m x 8.2 m |
|
Main Level |
Living Room |
6.536 m |
4.234 m |
6.536 m x 4.234 m |
|
Main Level |
Laundry Room |
2.642 m |
1.856 m |
2.642 m x 1.856 m |
|
Main Level |
Dining Room |
6.536 m |
4.234 m |
6.536 m x 4.234 m |
|
Main Level |
Kitchen |
6.231 m |
2.986 m |
6.231 m x 2.986 m |
|
Main Level |
Eating Area |
6.231 m |
2.986 m |
6.231 m x 2.986 m |
|
Main Level |
Family Room |
3.485 m |
5.289 m |
3.485 m x 5.289 m |
https://www.realtor.ca/real-estate/27667750/34-babcock-crescent-milton-dempsey-dempsey














































