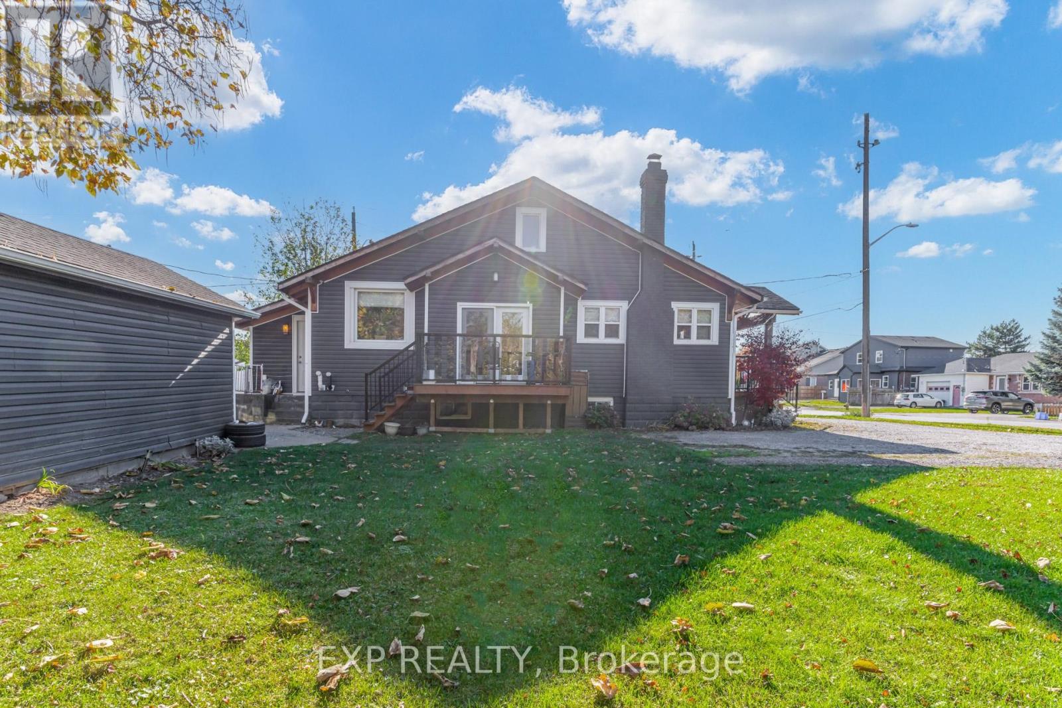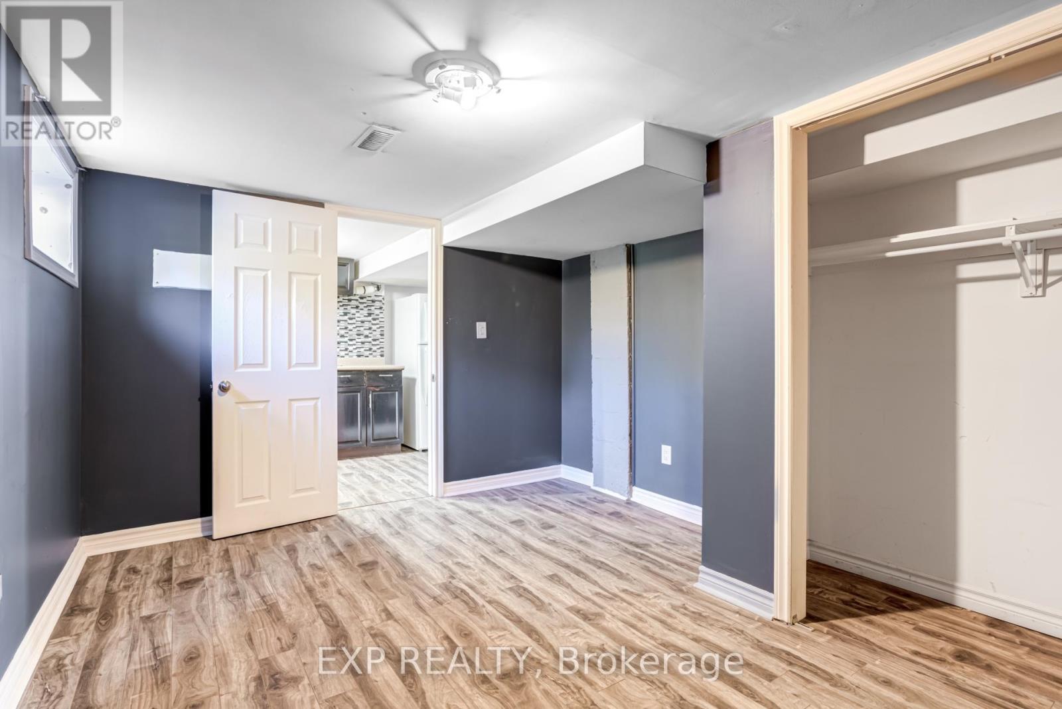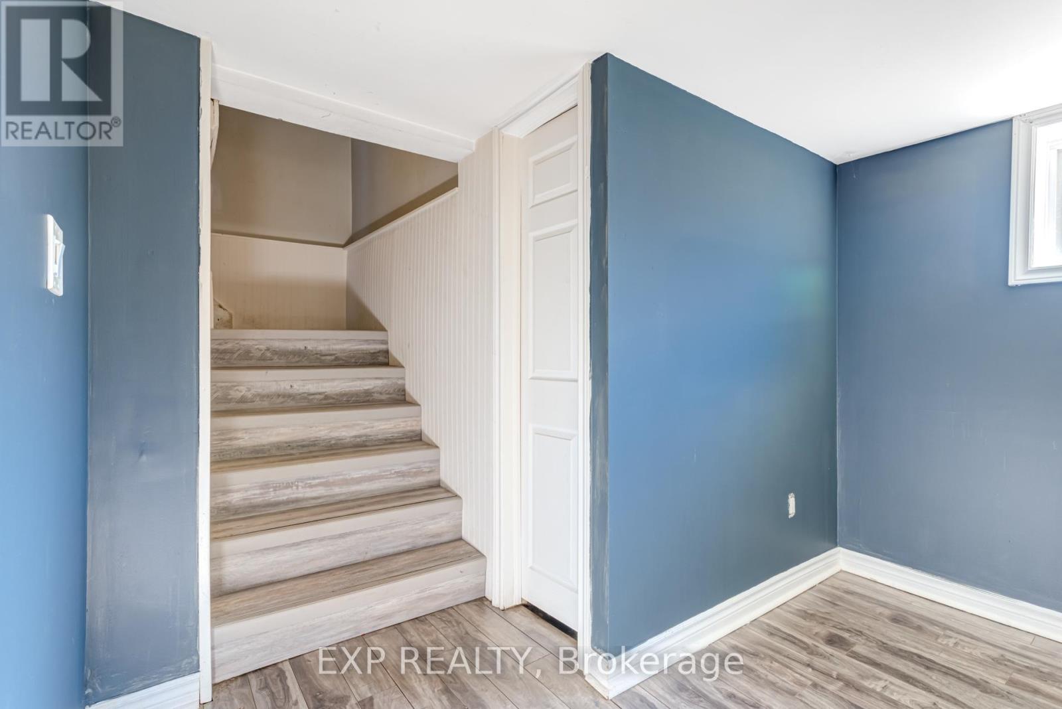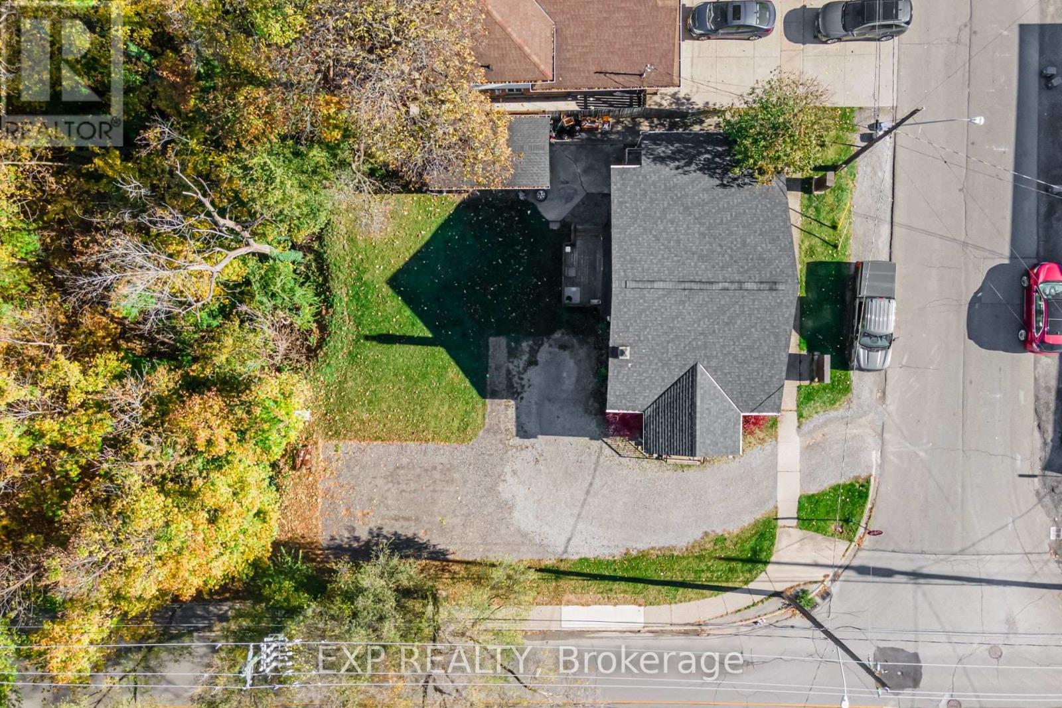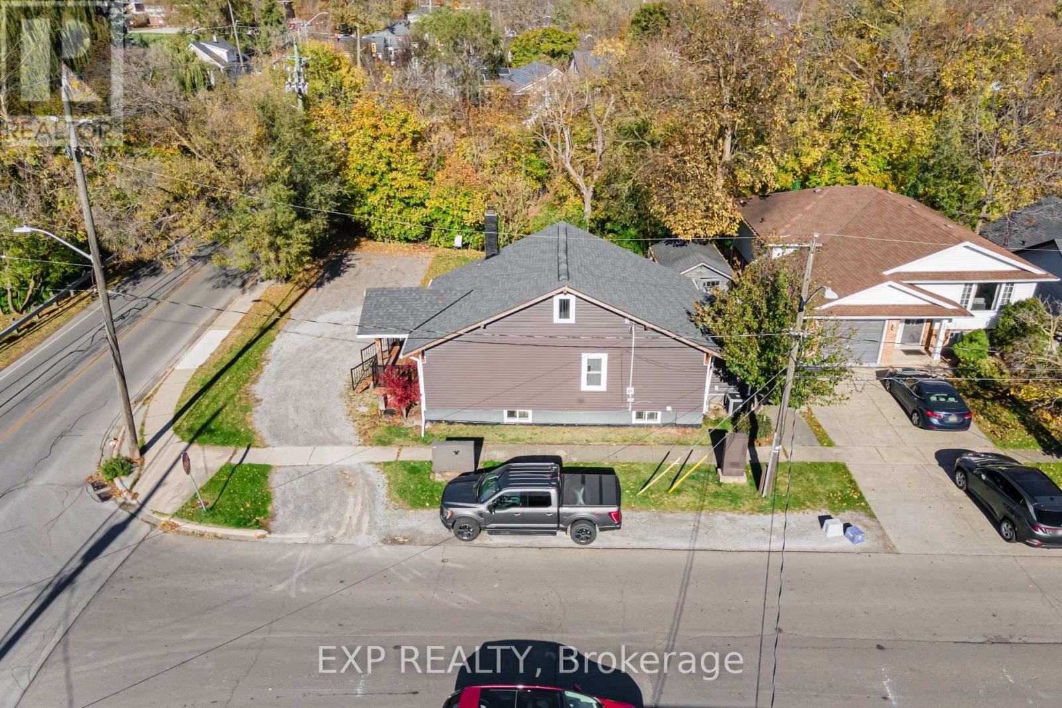5 Bedroom
2 Bathroom
Central Air Conditioning
Forced Air
$575,000
Discover this stunning, fully renovated 1.5-storey home nestled on a large, scenic ravine lot! Ideal for investors or families, this property features two separate units with modern amenities. Main Unit: Currently rented at $1960/month with a spacious, open-concept layout and newer stainless appliances. Basement Unit: Recently vacated 2-bedroom space, ready for market rent. Perfect opportunity to maximize rental income! Both units share laundry facilities, and the home comes with extensive upgrades, including a professionally waterproofed basement, updated furnace, central air, roof, windows, and an on-demand hot water system (all done in 2014). (id:50976)
Property Details
|
MLS® Number
|
X10433204 |
|
Property Type
|
Single Family |
|
Community Name
|
455 - Secord Woods |
|
Features
|
Irregular Lot Size |
|
Parking Space Total
|
3 |
Building
|
Bathroom Total
|
2 |
|
Bedrooms Above Ground
|
3 |
|
Bedrooms Below Ground
|
2 |
|
Bedrooms Total
|
5 |
|
Appliances
|
Water Heater - Tankless, Dryer, Refrigerator, Two Stoves, Washer |
|
Basement Development
|
Finished |
|
Basement Features
|
Separate Entrance |
|
Basement Type
|
N/a (finished) |
|
Construction Style Attachment
|
Detached |
|
Cooling Type
|
Central Air Conditioning |
|
Exterior Finish
|
Vinyl Siding |
|
Foundation Type
|
Block |
|
Heating Fuel
|
Natural Gas |
|
Heating Type
|
Forced Air |
|
Stories Total
|
2 |
|
Type
|
House |
|
Utility Water
|
Municipal Water |
Parking
Land
|
Acreage
|
No |
|
Sewer
|
Sanitary Sewer |
|
Size Depth
|
80 Ft |
|
Size Frontage
|
123 Ft ,9 In |
|
Size Irregular
|
123.78 X 80 Ft |
|
Size Total Text
|
123.78 X 80 Ft|under 1/2 Acre |
|
Zoning Description
|
R-1 |
Rooms
| Level |
Type |
Length |
Width |
Dimensions |
|
Second Level |
Bedroom |
4.69 m |
3.75 m |
4.69 m x 3.75 m |
|
Basement |
Bedroom |
3.88 m |
3.14 m |
3.88 m x 3.14 m |
|
Basement |
Living Room |
5.48 m |
2.87 m |
5.48 m x 2.87 m |
|
Basement |
Kitchen |
3.37 m |
2.2 m |
3.37 m x 2.2 m |
|
Basement |
Bedroom |
3.88 m |
3.14 m |
3.88 m x 3.14 m |
|
Main Level |
Living Room |
4.77 m |
3.98 m |
4.77 m x 3.98 m |
|
Main Level |
Kitchen |
3.98 m |
3.78 m |
3.98 m x 3.78 m |
|
Main Level |
Dining Room |
4.39 m |
3.04 m |
4.39 m x 3.04 m |
|
Main Level |
Bedroom |
3.5 m |
2.87 m |
3.5 m x 2.87 m |
|
Main Level |
Bedroom |
3.58 m |
2.84 m |
3.58 m x 2.84 m |
Utilities
|
Cable
|
Installed |
|
Sewer
|
Installed |
https://www.realtor.ca/real-estate/27670929/64-bunting-road-st-catharines-455-secord-woods-455-secord-woods



