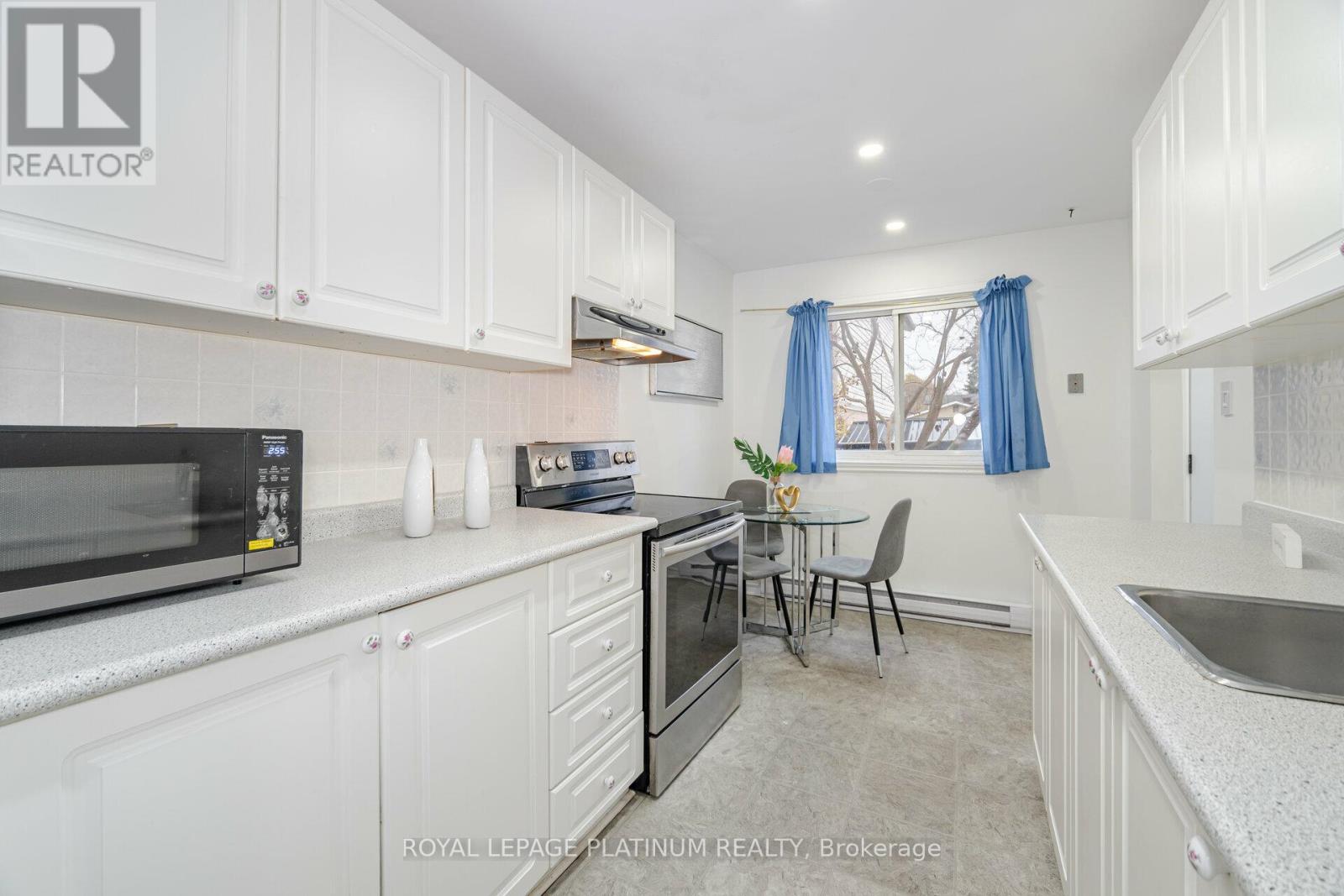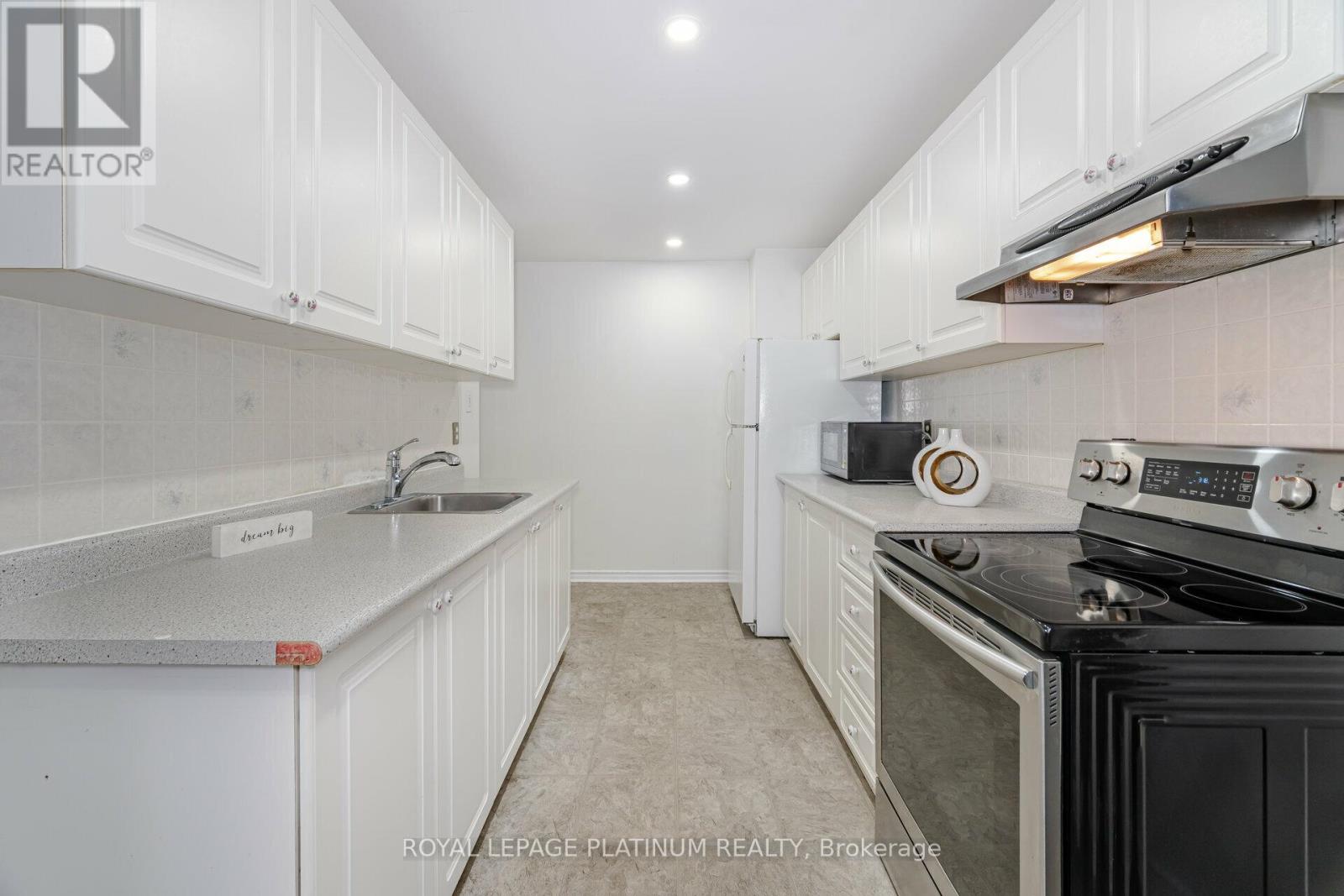4 Bedroom
2 Bathroom
Window Air Conditioner
Baseboard Heaters
$599,000
Excellent Opportunity For 1st Time Buyers, Investors! Fully Updated Spacious 3+1 Bedroom Detached Home With Finished Basement in Bramalea Just Minutes Away From Beautiful Chinguacousy Park. **$$ Spent Recently On Upgrades, Upgraded Kitchen With Ceramic Floors & Breakfast Area, The Living & Dining Room Combination Has a Large Picture Window, Large Dining Space Perfect For Entertaining, New Flooring Thru-out, All Great Sized Bedrooms. The Basement Features An Additional Bedroom & 3 Piece Bath Giving The Home In Law Potential.Close To Schools, Public Transit, Chinguacousy Park, Shopper Drug Mart, Bramalea City Centre. (id:50976)
Property Details
|
MLS® Number
|
W10434060 |
|
Property Type
|
Single Family |
|
Community Name
|
Central Park |
|
Features
|
In-law Suite |
|
Parking Space Total
|
2 |
Building
|
Bathroom Total
|
2 |
|
Bedrooms Above Ground
|
3 |
|
Bedrooms Below Ground
|
1 |
|
Bedrooms Total
|
4 |
|
Appliances
|
Dryer, Refrigerator, Stove, Washer, Window Coverings |
|
Basement Development
|
Finished |
|
Basement Type
|
N/a (finished) |
|
Construction Style Attachment
|
Detached |
|
Cooling Type
|
Window Air Conditioner |
|
Exterior Finish
|
Brick, Vinyl Siding |
|
Foundation Type
|
Block |
|
Heating Fuel
|
Electric |
|
Heating Type
|
Baseboard Heaters |
|
Stories Total
|
2 |
|
Type
|
House |
|
Utility Water
|
Municipal Water |
Land
|
Acreage
|
No |
|
Sewer
|
Sanitary Sewer |
|
Size Depth
|
75 Ft ,3 In |
|
Size Frontage
|
30 Ft ,3 In |
|
Size Irregular
|
30.3 X 75.25 Ft |
|
Size Total Text
|
30.3 X 75.25 Ft |
Rooms
| Level |
Type |
Length |
Width |
Dimensions |
|
Second Level |
Bedroom |
4.65 m |
2.99 m |
4.65 m x 2.99 m |
|
Second Level |
Bedroom 2 |
3.65 m |
2.44 m |
3.65 m x 2.44 m |
|
Second Level |
Bedroom 3 |
3.01 m |
2.93 m |
3.01 m x 2.93 m |
|
Basement |
Bedroom |
|
|
Measurements not available |
|
Basement |
Bathroom |
|
|
Measurements not available |
|
Ground Level |
Dining Room |
2.89 m |
1.81 m |
2.89 m x 1.81 m |
|
Ground Level |
Living Room |
5.05 m |
3.22 m |
5.05 m x 3.22 m |
|
Ground Level |
Kitchen |
5.02 m |
3.27 m |
5.02 m x 3.27 m |
|
Ground Level |
Eating Area |
|
|
Measurements not available |
https://www.realtor.ca/real-estate/27672897/3-hollyhedge-court-brampton-central-park-central-park





































