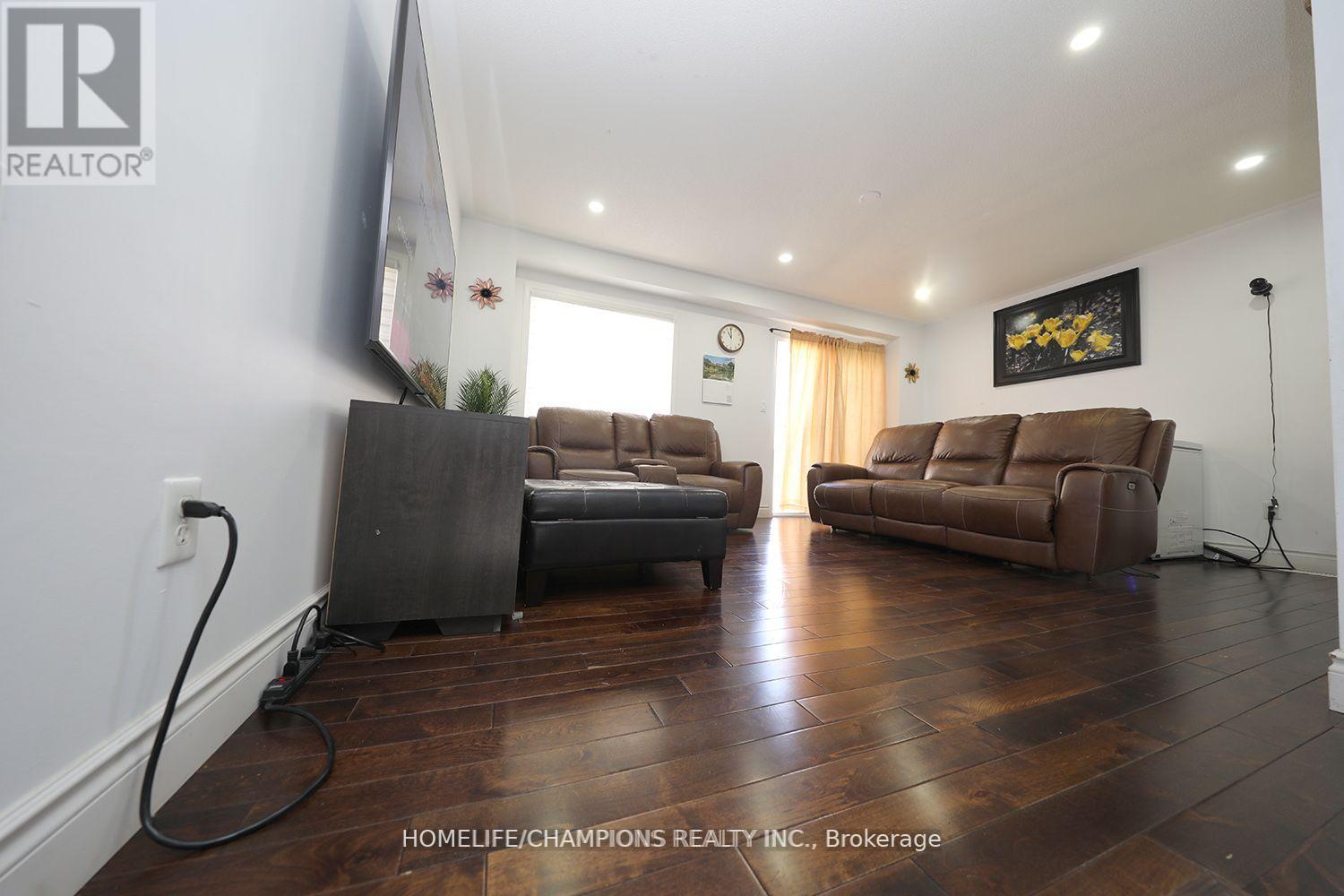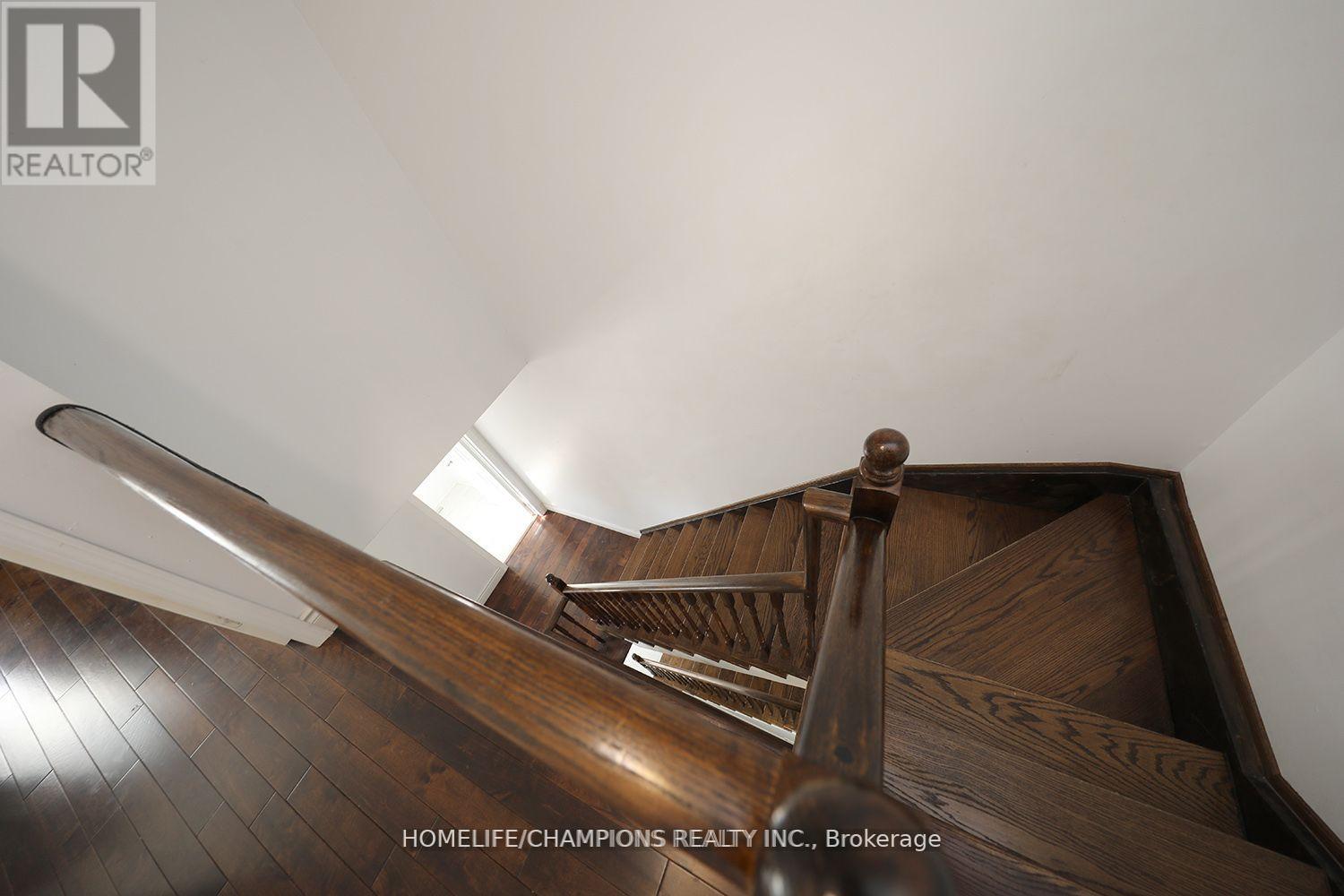3 Bedroom
3 Bathroom
Central Air Conditioning
Forced Air
$825,000
Own and live with easy lifestyle in this Freehold Townhouse. Easy accessibility to shops, restaurants, church, schools, public offices and hospital. Bus stop is a stone-throw away. A short ride to GO station. Many upgrades done on the house, Newer kitchen, Stainless Steel appliances. Dining room can be converted to 4th B/R, Dark Hardwood Floor all throughout the house. From the ground level, W/O to a fenced backyard, perfect for BBQing. Enjoy the convenience of this home and the surrounding essential amenities. Roofing Replaced on 2023. Formal dining room can be converted into 4th bedroom. HWT owned. Motivated Vendor. (id:50976)
Property Details
|
MLS® Number
|
E10433850 |
|
Property Type
|
Single Family |
|
Community Name
|
South West |
|
Features
|
Carpet Free |
|
Parking Space Total
|
2 |
Building
|
Bathroom Total
|
3 |
|
Bedrooms Above Ground
|
3 |
|
Bedrooms Total
|
3 |
|
Appliances
|
Water Heater, Water Meter, Dryer, Refrigerator, Stove, Washer |
|
Basement Development
|
Unfinished |
|
Basement Type
|
N/a (unfinished) |
|
Construction Style Attachment
|
Attached |
|
Cooling Type
|
Central Air Conditioning |
|
Exterior Finish
|
Brick |
|
Flooring Type
|
Hardwood |
|
Foundation Type
|
Poured Concrete |
|
Half Bath Total
|
1 |
|
Heating Fuel
|
Natural Gas |
|
Heating Type
|
Forced Air |
|
Stories Total
|
3 |
|
Type
|
Row / Townhouse |
|
Utility Water
|
Municipal Water |
Parking
Land
|
Acreage
|
No |
|
Fence Type
|
Fenced Yard |
|
Sewer
|
Sanitary Sewer |
|
Size Depth
|
75 Ft ,5 In |
|
Size Frontage
|
1804 Ft |
|
Size Irregular
|
1804 X 75.45 Ft |
|
Size Total Text
|
1804 X 75.45 Ft |
Rooms
| Level |
Type |
Length |
Width |
Dimensions |
|
Second Level |
Family Room |
5.23 m |
3.71 m |
5.23 m x 3.71 m |
|
Second Level |
Kitchen |
3.12 m |
2.92 m |
3.12 m x 2.92 m |
|
Second Level |
Dining Room |
3.22 m |
2.9 m |
3.22 m x 2.9 m |
|
Third Level |
Bathroom |
2.61 m |
1 m |
2.61 m x 1 m |
|
Third Level |
Bedroom |
4.5 m |
3.6 m |
4.5 m x 3.6 m |
|
Third Level |
Bedroom 2 |
3.6 m |
2.72 m |
3.6 m x 2.72 m |
|
Third Level |
Bedroom 3 |
3.6 m |
2.38 m |
3.6 m x 2.38 m |
|
Main Level |
Living Room |
3.65 m |
3.32 m |
3.65 m x 3.32 m |
|
Main Level |
Laundry Room |
3.1 m |
1.7 m |
3.1 m x 1.7 m |
https://www.realtor.ca/real-estate/27672421/18-lawrence-town-street-ajax-south-west-south-west

















