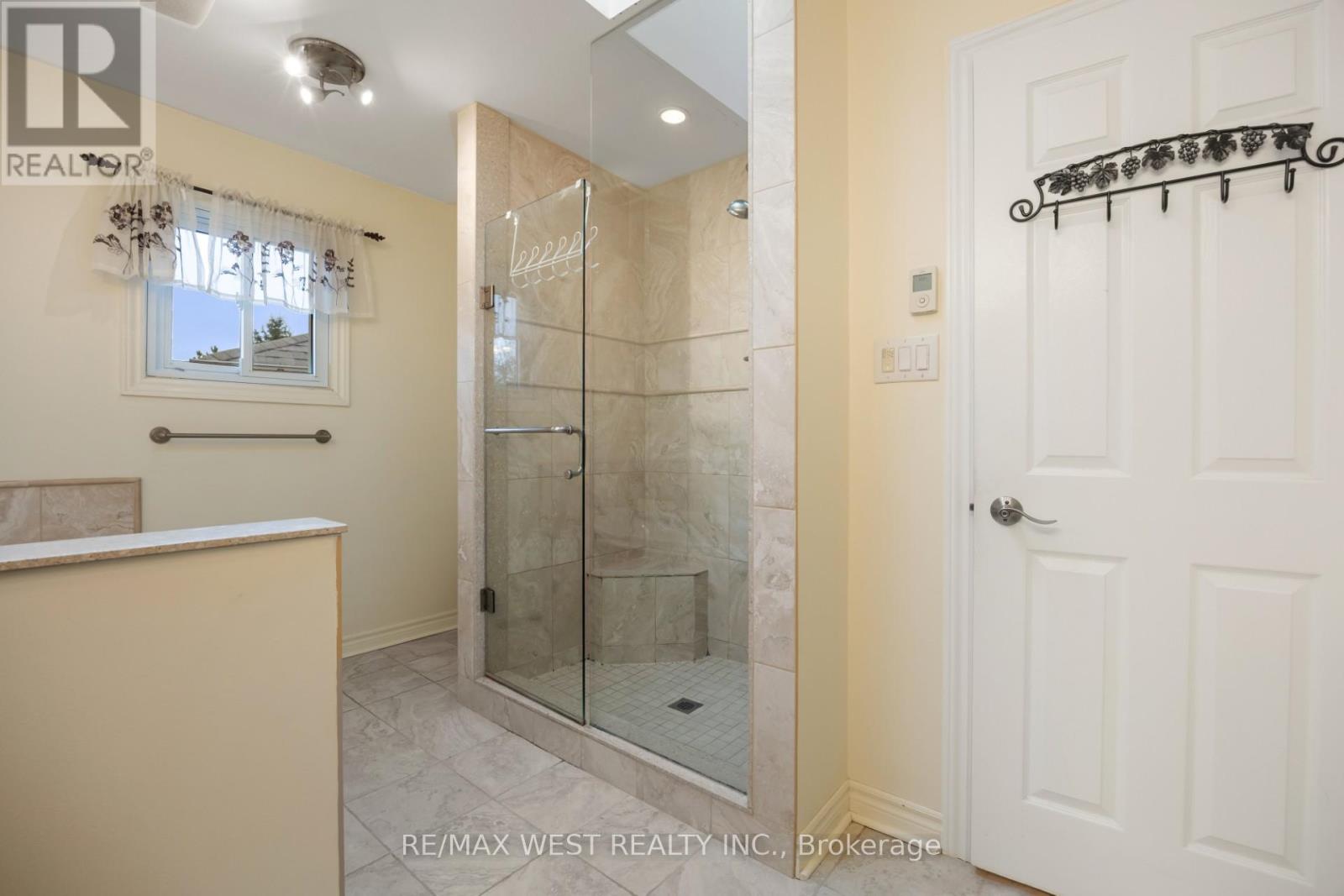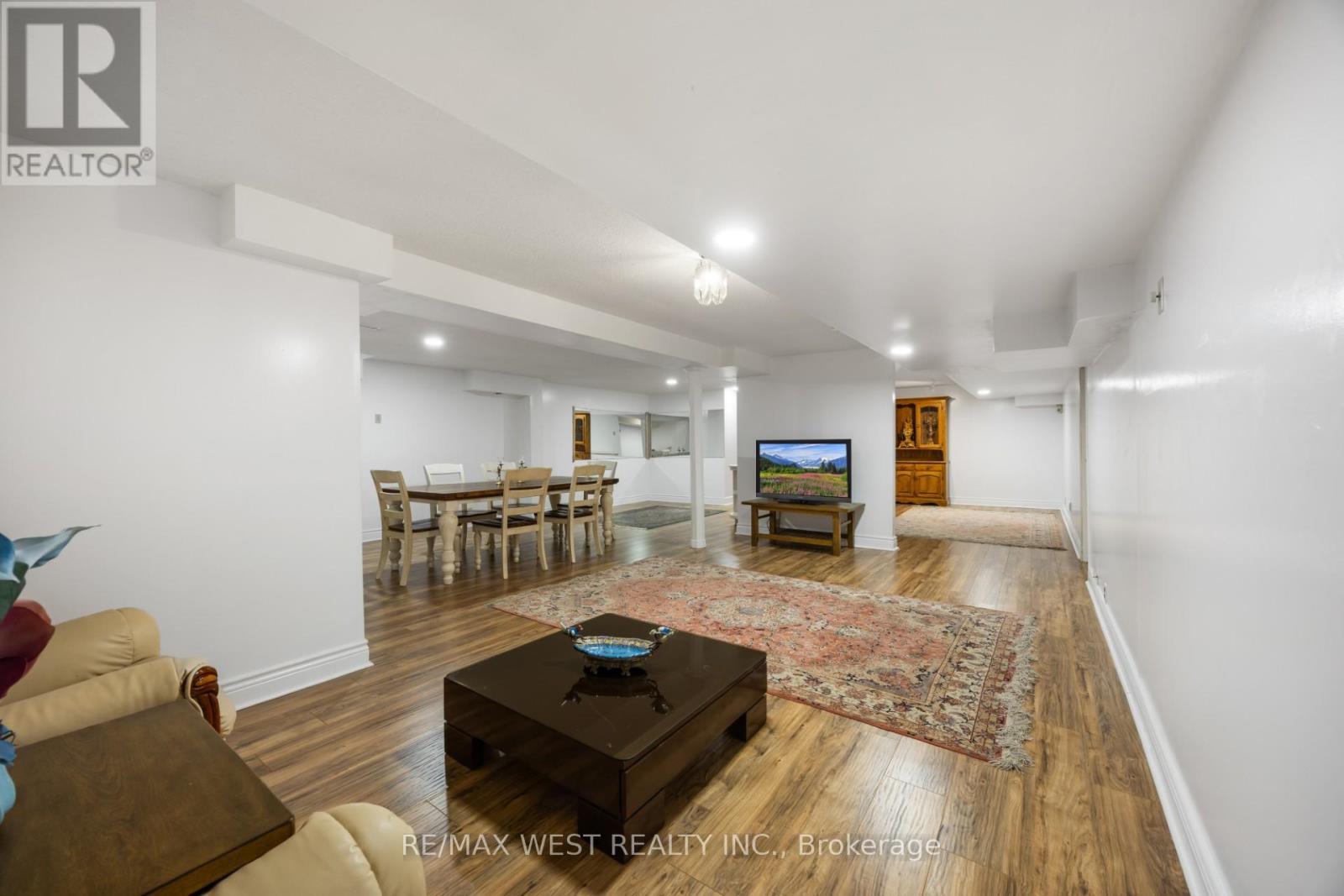4 Bedroom
3 Bathroom
Fireplace
Central Air Conditioning
Forced Air
$1,699,000
Location! Location! Location! 2900 sqF, Well-Maintained Two Storey Detached House W/Solid Structure, Sitting On A Large Lot 67X141 Nestled In Multi Million Dollar Desirable Oak Ridges Neighborhood. Great Opportunity For End-users. 4 Bedrooms, 3 bath W/Finished Bsmt. The primary bedroom boasts a large walk-in closet and a luxurious five-piece ensuite bathroom, providing a perfect retreat for relaxation. This home is ideal for everyday living and entertaining. The large kitchen flows seamlessly into the spacious family room, creating a warm and inviting atmosphere. Large Family Room. Breakfast Sitting Area with walkout To Yard which you have your 100% privacy. Office On The Main Floor. Steps To Bus Root, Schools, Parks. Furnace and Heat Pump 2024. Gas Fireplace. Don't miss the opportunity to make this beautiful property your new home. **** EXTRAS **** Existing Fridge, Dishwasher. Washer & Dryer, S/s Stove, S/s microwave (id:50976)
Open House
This property has open houses!
Starts at:
2:00 pm
Ends at:
4:00 pm
Starts at:
2:00 pm
Ends at:
4:00 pm
Property Details
|
MLS® Number
|
N10433630 |
|
Property Type
|
Single Family |
|
Community Name
|
Oak Ridges |
|
Amenities Near By
|
Park, Public Transit |
|
Community Features
|
Community Centre |
|
Features
|
Wooded Area |
|
Parking Space Total
|
8 |
Building
|
Bathroom Total
|
3 |
|
Bedrooms Above Ground
|
4 |
|
Bedrooms Total
|
4 |
|
Appliances
|
Water Heater |
|
Basement Development
|
Finished |
|
Basement Type
|
N/a (finished) |
|
Construction Style Attachment
|
Detached |
|
Cooling Type
|
Central Air Conditioning |
|
Exterior Finish
|
Brick |
|
Fireplace Present
|
Yes |
|
Flooring Type
|
Carpeted, Hardwood |
|
Foundation Type
|
Concrete |
|
Half Bath Total
|
1 |
|
Heating Fuel
|
Natural Gas |
|
Heating Type
|
Forced Air |
|
Stories Total
|
2 |
|
Type
|
House |
|
Utility Water
|
Municipal Water |
Parking
Land
|
Acreage
|
No |
|
Land Amenities
|
Park, Public Transit |
|
Sewer
|
Sanitary Sewer |
|
Size Depth
|
141 Ft |
|
Size Frontage
|
67 Ft |
|
Size Irregular
|
67 X 141 Ft |
|
Size Total Text
|
67 X 141 Ft |
Rooms
| Level |
Type |
Length |
Width |
Dimensions |
|
Second Level |
Primary Bedroom |
6.8 m |
5 m |
6.8 m x 5 m |
|
Second Level |
Bedroom 2 |
3.87 m |
3 m |
3.87 m x 3 m |
|
Second Level |
Bedroom 3 |
3.8 m |
3.31 m |
3.8 m x 3.31 m |
|
Second Level |
Bedroom 4 |
3.65 m |
3 m |
3.65 m x 3 m |
|
Basement |
Recreational, Games Room |
10 m |
3.25 m |
10 m x 3.25 m |
|
Main Level |
Living Room |
5.2 m |
3.5 m |
5.2 m x 3.5 m |
|
Main Level |
Dining Room |
4.35 m |
3.5 m |
4.35 m x 3.5 m |
|
Main Level |
Kitchen |
6.4 m |
3.45 m |
6.4 m x 3.45 m |
|
Main Level |
Family Room |
5.45 m |
3.95 m |
5.45 m x 3.95 m |
|
Main Level |
Office |
3.54 m |
3.5 m |
3.54 m x 3.5 m |
https://www.realtor.ca/real-estate/27671934/5-harrowsmith-place-richmond-hill-oak-ridges-oak-ridges











































