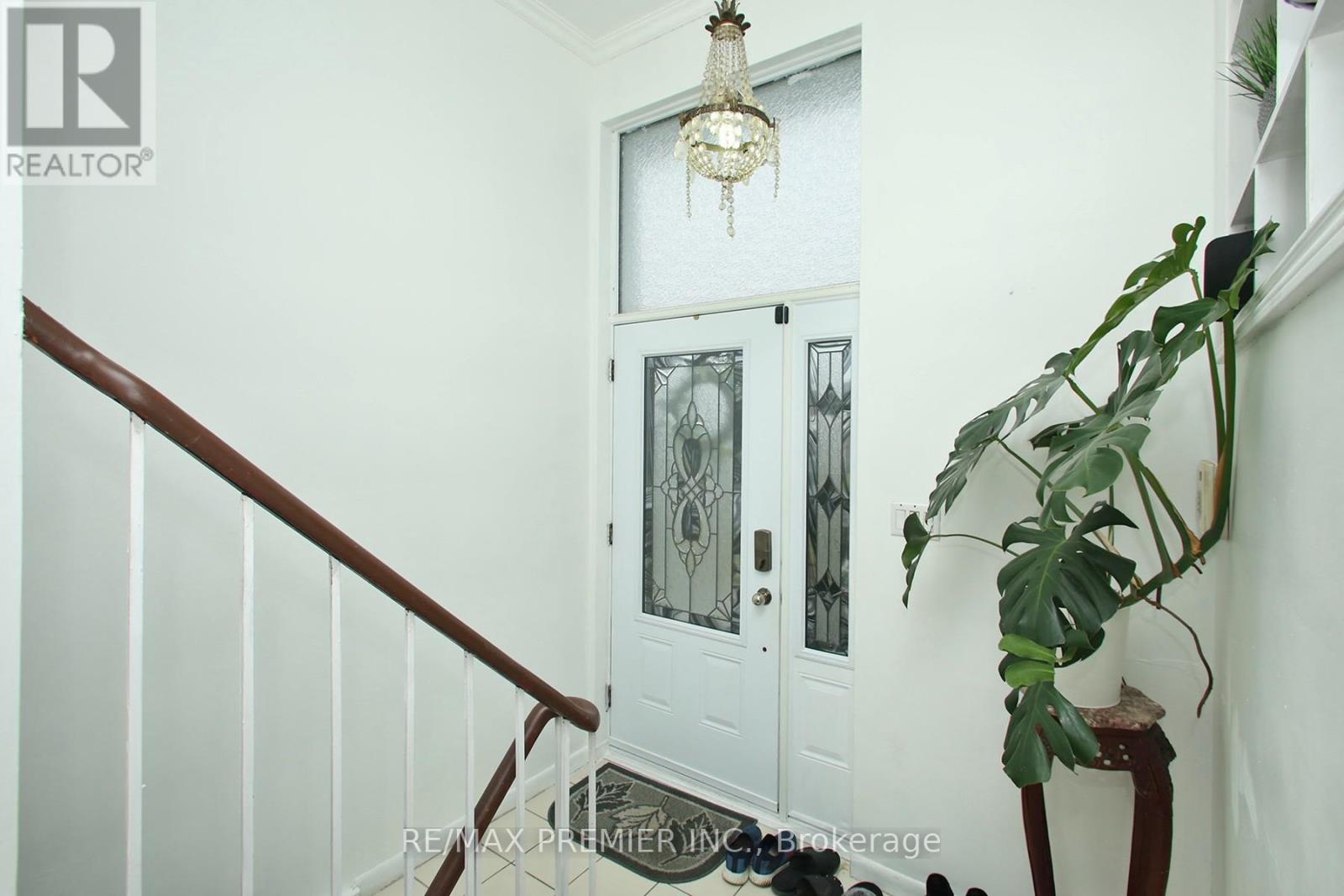5 Bedroom
3 Bathroom
Raised Bungalow
Fireplace
Central Air Conditioning
Forced Air
$960,000
Immaculate Semi-Detached Raised Bungalow On A Corner Lot Of A Family Friendly Neighborhood In The Heart Of Downsview! Features Hardwood Floors Throughout A Sun bright Living/Dining Room And Spacious 3 Bedrooms With Primary 2-Pc Ensuite And 1 Full Bath On Main Floor. Finished Basement Apartment With Sep Entrance Has 2-Bdrm, Full Bath, And A Kitchen For A Great Income Potential. Newer Windows,Fenced Backyard, Built-In Single Garage, And 6 Car Driveway. Steps To TTC And A Short Distance To Schools, Shopping Plazas, Parks, And Places of Worship. Whether you Are An Investor, a First-Time Buyer, Upsizing, Or Downsizing, This Is An Ideal, Move-In Ready Property! Minutes Away To York University, Downsview TTC Station, Downsview Park and New Concert Venue, Humber River Hospital, And Yorkdale Mall! **** EXTRAS **** Main Floor Fridge (2024), Basement Fridge, 2 Stoves, Built-In Dishwasher, Washer (2024), Dryer, Existing Electric Light Fixtures, All Window Coverings, Central Air Conditioning, Furnace (2021), Electric Fireplace. (id:50976)
Property Details
|
MLS® Number
|
W10432975 |
|
Property Type
|
Single Family |
|
Community Name
|
Glenfield-Jane Heights |
|
Amenities Near By
|
Park, Public Transit, Schools |
|
Parking Space Total
|
5 |
Building
|
Bathroom Total
|
3 |
|
Bedrooms Above Ground
|
3 |
|
Bedrooms Below Ground
|
2 |
|
Bedrooms Total
|
5 |
|
Architectural Style
|
Raised Bungalow |
|
Basement Features
|
Apartment In Basement, Separate Entrance |
|
Basement Type
|
N/a |
|
Construction Style Attachment
|
Semi-detached |
|
Cooling Type
|
Central Air Conditioning |
|
Exterior Finish
|
Brick |
|
Fireplace Present
|
Yes |
|
Flooring Type
|
Ceramic, Hardwood, Laminate |
|
Foundation Type
|
Unknown |
|
Half Bath Total
|
1 |
|
Heating Fuel
|
Natural Gas |
|
Heating Type
|
Forced Air |
|
Stories Total
|
1 |
|
Type
|
House |
|
Utility Water
|
Municipal Water |
Parking
Land
|
Acreage
|
No |
|
Land Amenities
|
Park, Public Transit, Schools |
|
Sewer
|
Sanitary Sewer |
|
Size Depth
|
123 Ft ,10 In |
|
Size Frontage
|
38 Ft ,5 In |
|
Size Irregular
|
38.44 X 123.85 Ft |
|
Size Total Text
|
38.44 X 123.85 Ft |
Rooms
| Level |
Type |
Length |
Width |
Dimensions |
|
Basement |
Recreational, Games Room |
3.56 m |
2.7 m |
3.56 m x 2.7 m |
|
Basement |
Bedroom 4 |
3.08 m |
2.7 m |
3.08 m x 2.7 m |
|
Basement |
Bedroom 5 |
2.48 m |
2.48 m |
2.48 m x 2.48 m |
|
Basement |
Kitchen |
2.48 m |
1.85 m |
2.48 m x 1.85 m |
|
Basement |
Dining Room |
2.13 m |
1.24 m |
2.13 m x 1.24 m |
|
Main Level |
Kitchen |
3.65 m |
2.88 m |
3.65 m x 2.88 m |
|
Main Level |
Dining Room |
3.09 m |
2.88 m |
3.09 m x 2.88 m |
|
Main Level |
Primary Bedroom |
4.54 m |
3.18 m |
4.54 m x 3.18 m |
|
Main Level |
Bedroom 2 |
4.06 m |
3.18 m |
4.06 m x 3.18 m |
|
Main Level |
Bedroom 3 |
3.55 m |
2.84 m |
3.55 m x 2.84 m |
https://www.realtor.ca/real-estate/27670333/36-newlin-crescent-toronto-glenfield-jane-heights-glenfield-jane-heights
































