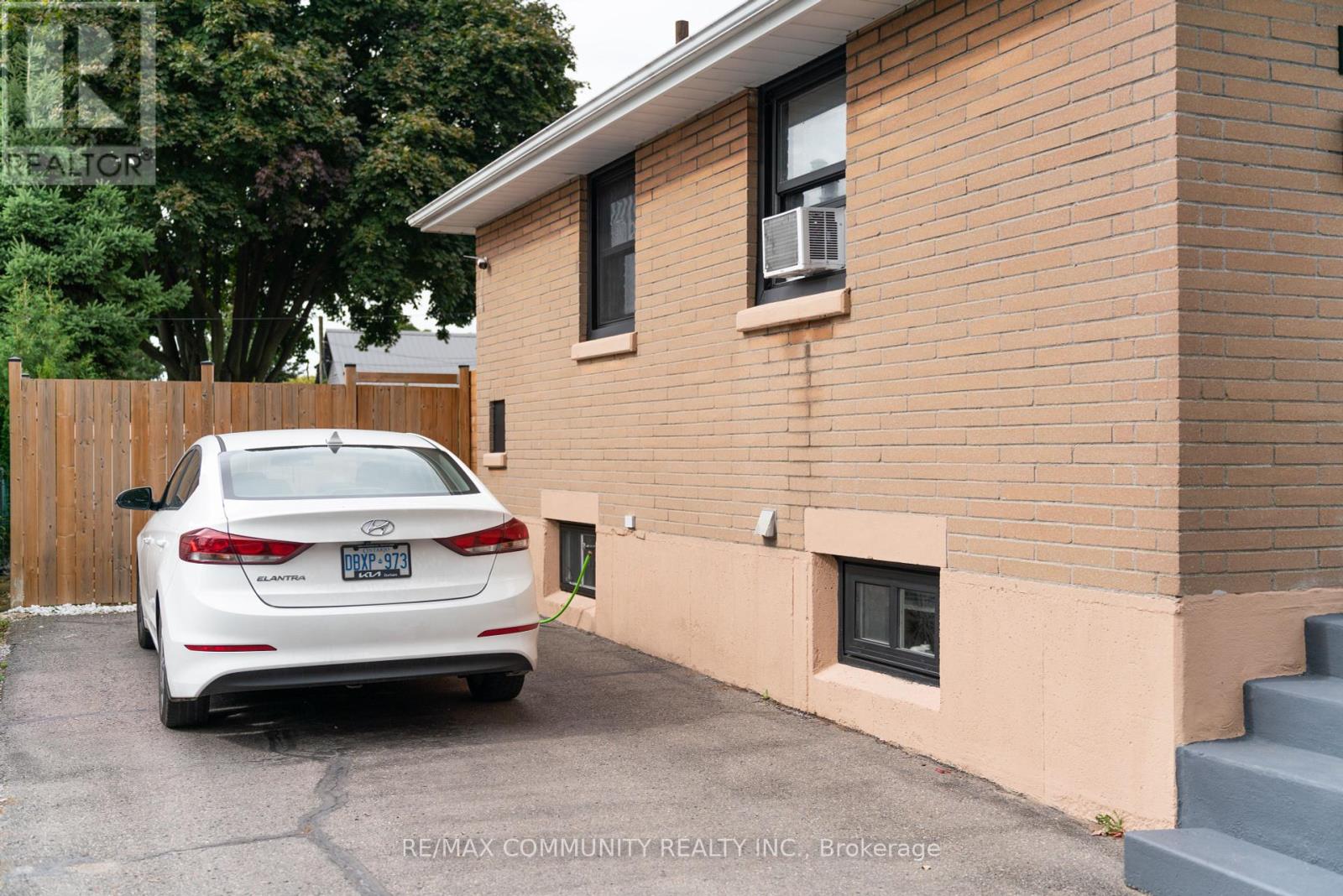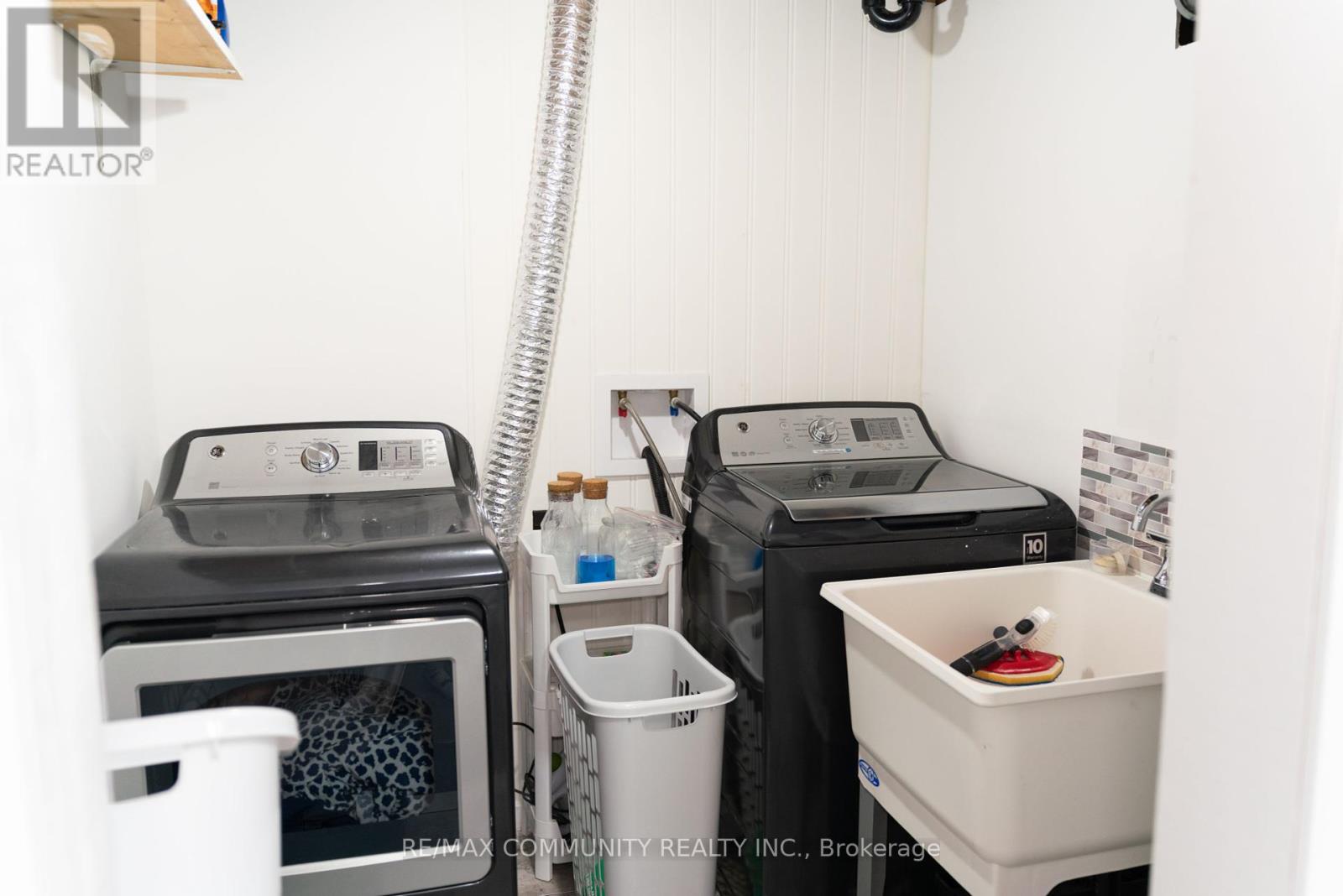3 Bedroom
2 Bathroom
Bungalow
Wall Unit
Hot Water Radiator Heat
$579,999
This beautiful bungalow situated in Cobourg west end. There is no shortage of character & charm in this 2+1 bedroom home. The well appointed floor plan includes a spacious eat in kitchen with patio doors opening onto a private wood deck. Sep. entrance basement. **** EXTRAS **** Fridge, Stove, Washer, Dryer & Elfs. (id:50976)
Property Details
|
MLS® Number
|
X10432870 |
|
Property Type
|
Single Family |
|
Community Name
|
Cobourg |
|
Parking Space Total
|
3 |
Building
|
Bathroom Total
|
2 |
|
Bedrooms Above Ground
|
2 |
|
Bedrooms Below Ground
|
1 |
|
Bedrooms Total
|
3 |
|
Appliances
|
Water Heater |
|
Architectural Style
|
Bungalow |
|
Basement Development
|
Finished |
|
Basement Type
|
N/a (finished) |
|
Construction Style Attachment
|
Detached |
|
Cooling Type
|
Wall Unit |
|
Exterior Finish
|
Brick |
|
Foundation Type
|
Concrete |
|
Heating Fuel
|
Natural Gas |
|
Heating Type
|
Hot Water Radiator Heat |
|
Stories Total
|
1 |
|
Type
|
House |
|
Utility Water
|
Municipal Water |
Land
|
Acreage
|
No |
|
Sewer
|
Sanitary Sewer |
|
Size Depth
|
90 Ft |
|
Size Frontage
|
63 Ft ,8 In |
|
Size Irregular
|
63.68 X 90 Ft |
|
Size Total Text
|
63.68 X 90 Ft |
Rooms
| Level |
Type |
Length |
Width |
Dimensions |
|
Basement |
Workshop |
2.14 m |
7.62 m |
2.14 m x 7.62 m |
|
Basement |
Bedroom 3 |
3.05 m |
7.92 m |
3.05 m x 7.92 m |
|
Basement |
Bathroom |
1.83 m |
1.22 m |
1.83 m x 1.22 m |
|
Basement |
Other |
2.13 m |
1.83 m |
2.13 m x 1.83 m |
|
Basement |
Laundry Room |
3.05 m |
3.96 m |
3.05 m x 3.96 m |
|
Main Level |
Living Room |
6.4 m |
3.35 m |
6.4 m x 3.35 m |
|
Main Level |
Kitchen |
2.74 m |
3.05 m |
2.74 m x 3.05 m |
|
Main Level |
Dining Room |
2.74 m |
3.96 m |
2.74 m x 3.96 m |
|
Main Level |
Primary Bedroom |
3.35 m |
3.66 m |
3.35 m x 3.66 m |
|
Main Level |
Bathroom |
1.83 m |
1.22 m |
1.83 m x 1.22 m |
|
Main Level |
Bedroom 2 |
2.44 m |
3.05 m |
2.44 m x 3.05 m |
https://www.realtor.ca/real-estate/27670262/583-burnham-street-cobourg-cobourg










































