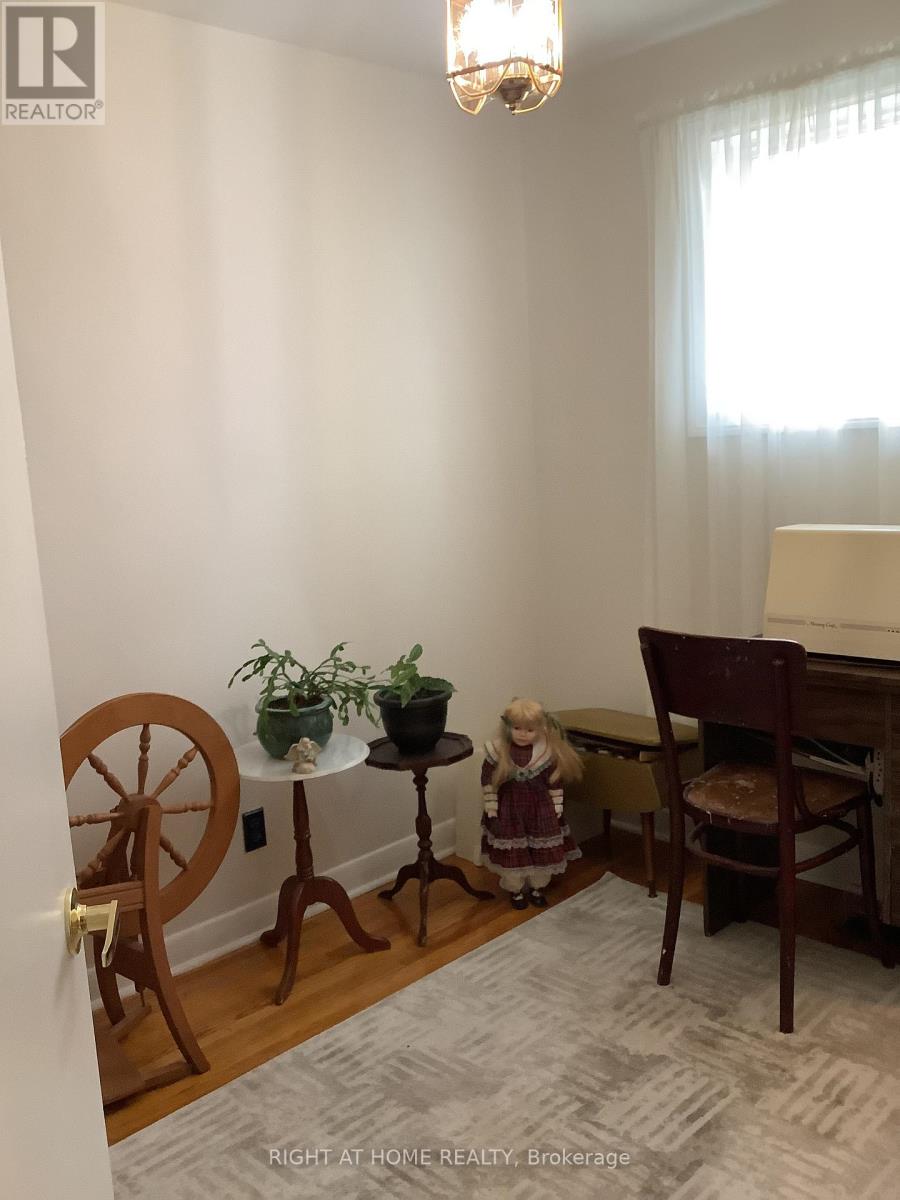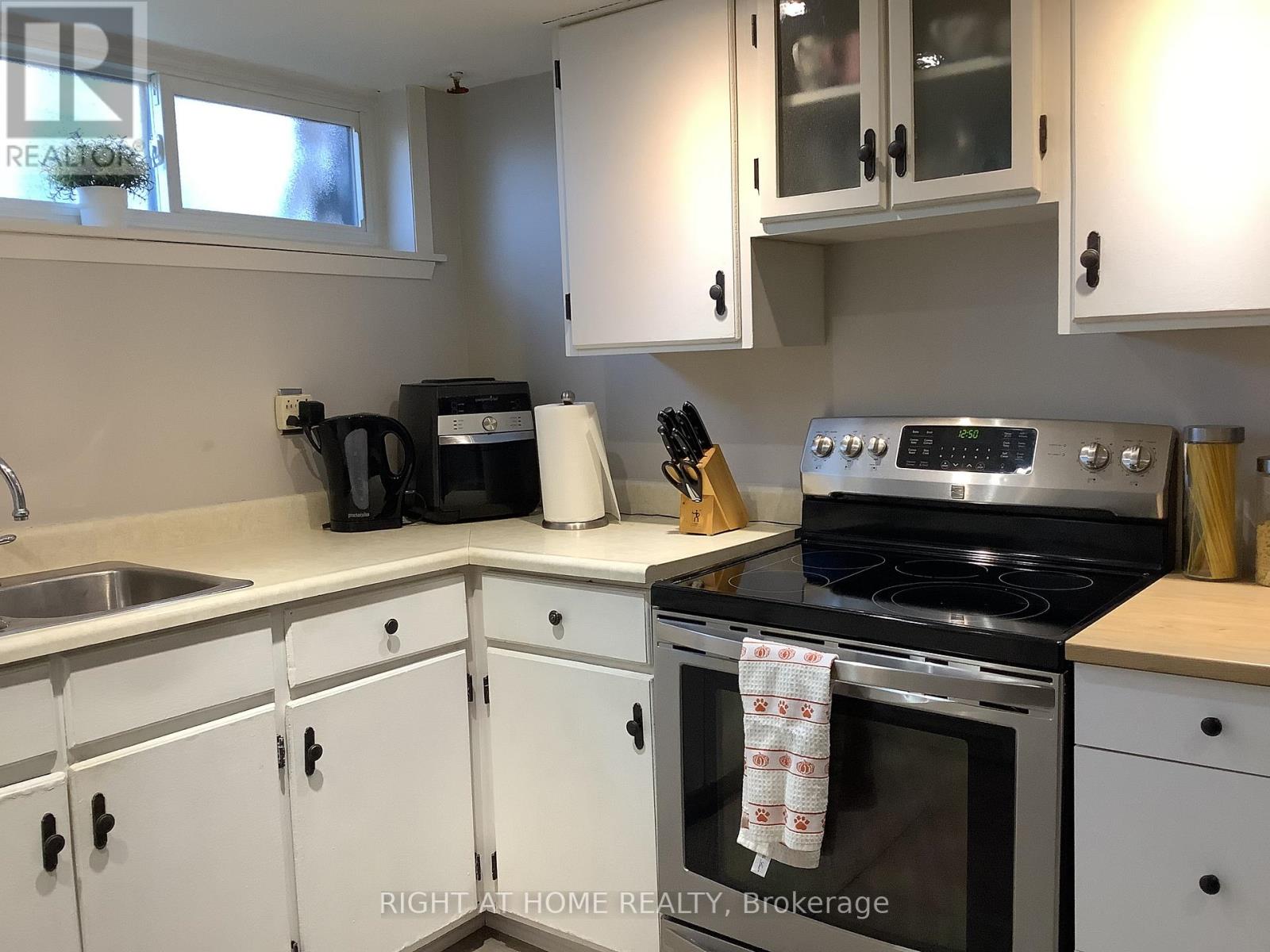3 Bedroom
2 Bathroom
Bungalow
Fireplace
Central Air Conditioning
Forced Air
$980,000
Welcome to the much awaited 8 Davis Rd, lovingly occupied by the same family for decades and kept in pristine condition. Set in the middle of the town of Aurora, walking distance to schools and shopping centres. Basement set with separate entrance, Kitchen, 3pc bath and a huge family room with the possibility of transforming into an in-law suite or an income producing unit, so much potential. (id:50976)
Open House
This property has open houses!
Starts at:
11:00 am
Ends at:
3:00 pm
Property Details
|
MLS® Number
|
N10432547 |
|
Property Type
|
Single Family |
|
Community Name
|
Aurora Highlands |
|
Parking Space Total
|
6 |
Building
|
Bathroom Total
|
2 |
|
Bedrooms Above Ground
|
3 |
|
Bedrooms Total
|
3 |
|
Amenities
|
Fireplace(s) |
|
Appliances
|
Water Softener, Dryer, Refrigerator, Two Stoves, Washer, Window Coverings |
|
Architectural Style
|
Bungalow |
|
Basement Features
|
Separate Entrance |
|
Basement Type
|
Partial |
|
Construction Style Attachment
|
Semi-detached |
|
Cooling Type
|
Central Air Conditioning |
|
Exterior Finish
|
Brick |
|
Fireplace Present
|
Yes |
|
Flooring Type
|
Hardwood, Tile, Ceramic, Vinyl, Concrete |
|
Foundation Type
|
Concrete |
|
Heating Fuel
|
Natural Gas |
|
Heating Type
|
Forced Air |
|
Stories Total
|
1 |
|
Type
|
House |
|
Utility Water
|
Municipal Water |
Land
|
Acreage
|
No |
|
Sewer
|
Sanitary Sewer |
|
Size Depth
|
118 Ft ,6 In |
|
Size Frontage
|
35 Ft ,10 In |
|
Size Irregular
|
35.91 X 118.52 Ft |
|
Size Total Text
|
35.91 X 118.52 Ft|under 1/2 Acre |
|
Zoning Description
|
R3 |
Rooms
| Level |
Type |
Length |
Width |
Dimensions |
|
Basement |
Family Room |
9.27 m |
3.38 m |
9.27 m x 3.38 m |
|
Basement |
Kitchen |
4.31 m |
4.29 m |
4.31 m x 4.29 m |
|
Basement |
Bathroom |
2.23 m |
1.8 m |
2.23 m x 1.8 m |
|
Main Level |
Living Room |
6.74 m |
4.5 m |
6.74 m x 4.5 m |
|
Main Level |
Kitchen |
4.18 m |
3.35 m |
4.18 m x 3.35 m |
|
Main Level |
Primary Bedroom |
3.69 m |
3.08 m |
3.69 m x 3.08 m |
|
Main Level |
Bedroom 2 |
3 m |
2.71 m |
3 m x 2.71 m |
|
Main Level |
Bedroom 3 |
3.26 m |
2.43 m |
3.26 m x 2.43 m |
|
Main Level |
Bathroom |
2.16 m |
1.25 m |
2.16 m x 1.25 m |
Utilities
https://www.realtor.ca/real-estate/27669408/8-davis-road-aurora-aurora-highlands-aurora-highlands




































