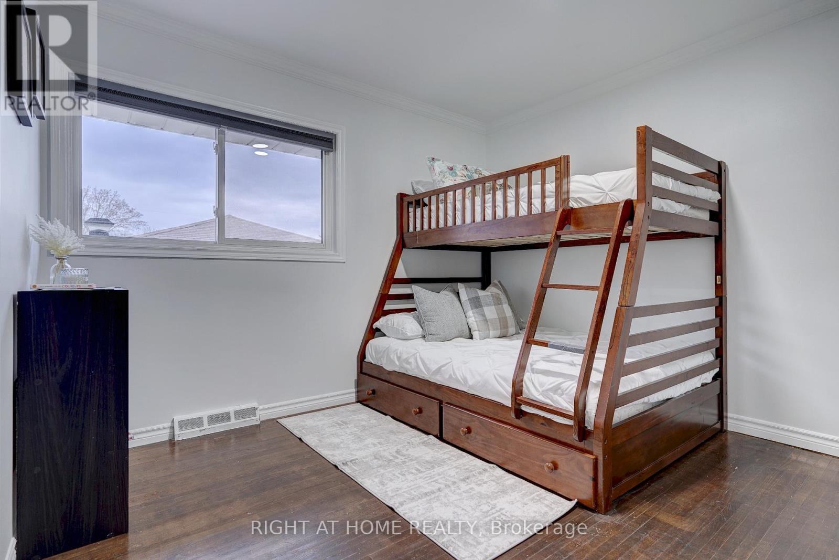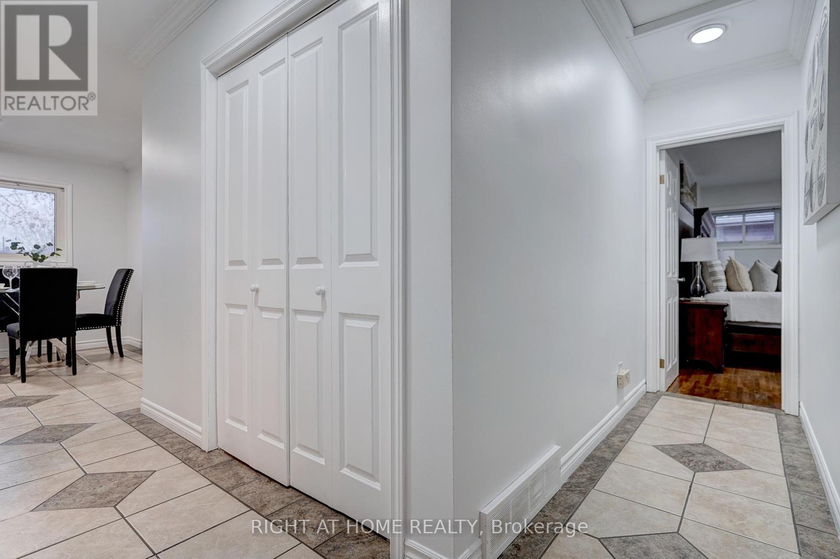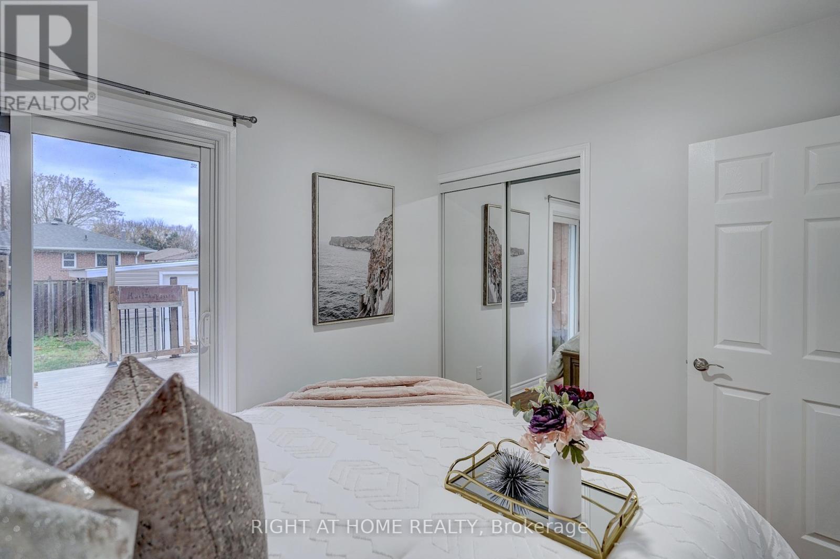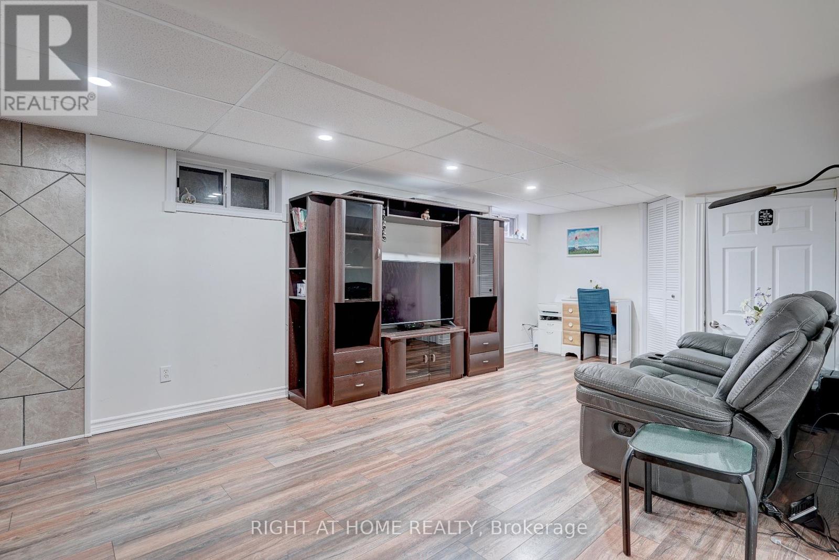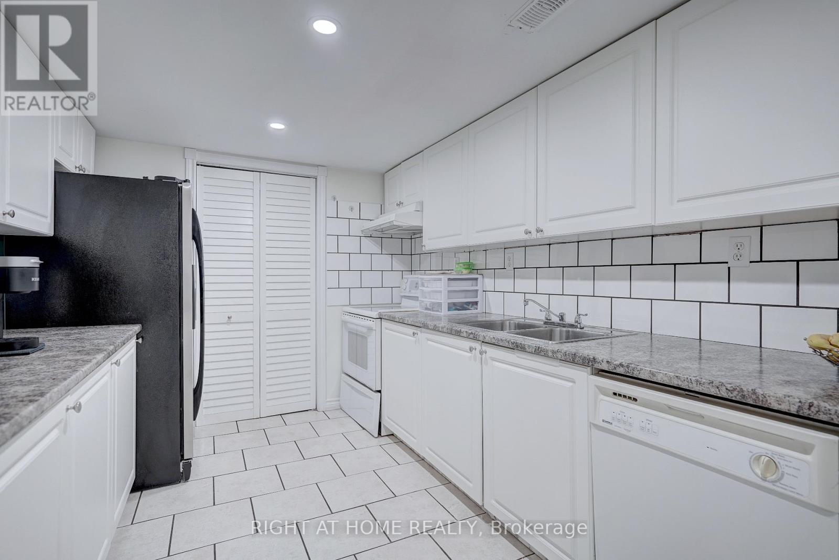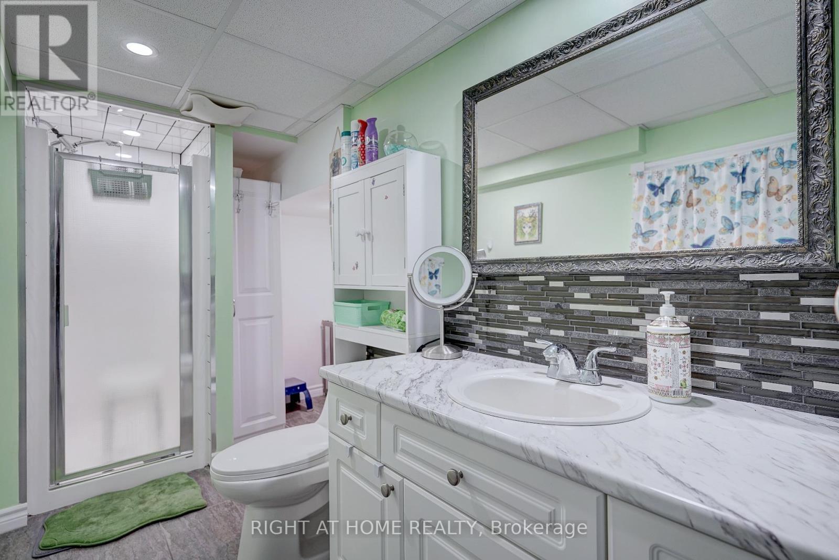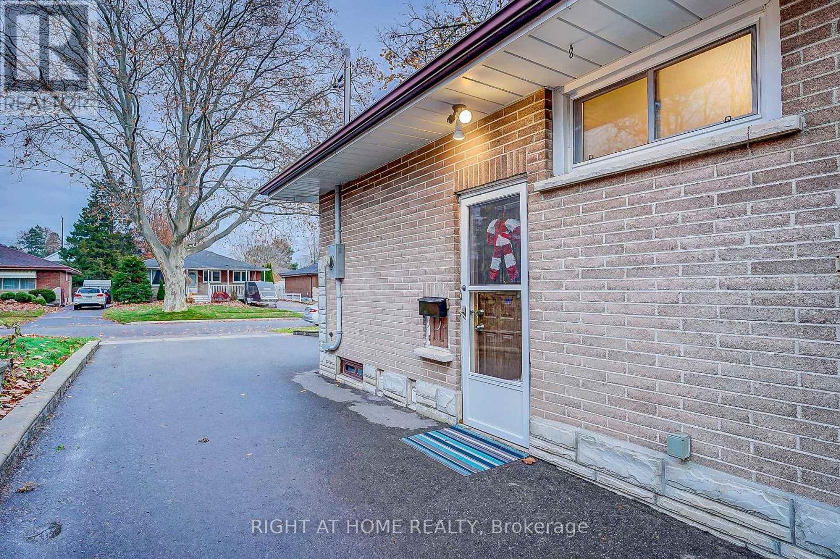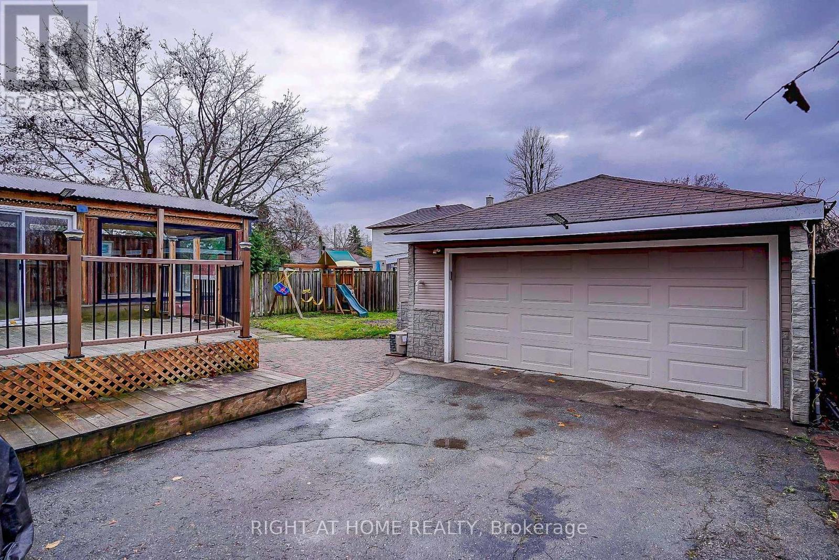5 Bedroom
2 Bathroom
Bungalow
Central Air Conditioning
Forced Air
$699,900
Location! Close to 401 This Beautiful Eastdale Neighbourhood, 3 + 2 Bedrooms Detached All-Brick Bungalow With Separate Entrance To Finished Basement .The Main Floor Offers A Generous Layout With A Spacious Kitchen With Granite Counter tops And SS Appliances, A Welcoming Living Room With Large Window and Dining area, a 4-Piece Bathroom, and Three Well-Sized Bedrooms, Two Walkouts to Deck With Sunroom and Hot Tub Overlooking the Beautiful Backyard, Floods the Home with Natural Light. Separate Entrance Lower Level Offers Finished Basement With Bright Kitchen, 2 Bedrooms, A Large 3-Piece Bath, And Spacious Living Area! The Property Sits On A Huge Lot 56.85ft by 112.00 ft .This Property also Includes a Private Double Driveway and a Detached Garage with 60 Amp Service, Heat & AC , Perfect for a Small Office Space/Game/Hobby room etc. Conveniently Located Near Public Transit, Top-rated Schools, Parks, Recreational trails, Shopping, and the 401, This Home Is A Commuters Dream. Don't Miss This Rare Opportunity To Become Part Of A Beautiful, Well-Established Neighbourhood Known For Its Large Private Lots And Friendly Atmosphere. **** EXTRAS **** Freshly Painted Main Floor, Hot water Tank Owned 2022, Newer AC 2023 And Furnance 2023. (id:50976)
Property Details
|
MLS® Number
|
E10442002 |
|
Property Type
|
Single Family |
|
Community Name
|
Eastdale |
|
Parking Space Total
|
6 |
Building
|
Bathroom Total
|
2 |
|
Bedrooms Above Ground
|
3 |
|
Bedrooms Below Ground
|
2 |
|
Bedrooms Total
|
5 |
|
Appliances
|
Dishwasher, Dryer, Hot Tub, Microwave, Refrigerator, Two Stoves, Washer |
|
Architectural Style
|
Bungalow |
|
Basement Development
|
Finished |
|
Basement Type
|
N/a (finished) |
|
Construction Style Attachment
|
Detached |
|
Cooling Type
|
Central Air Conditioning |
|
Exterior Finish
|
Brick |
|
Foundation Type
|
Unknown |
|
Heating Fuel
|
Natural Gas |
|
Heating Type
|
Forced Air |
|
Stories Total
|
1 |
|
Type
|
House |
|
Utility Water
|
Municipal Water |
Parking
Land
|
Acreage
|
No |
|
Sewer
|
Sanitary Sewer |
|
Size Depth
|
112 Ft |
|
Size Frontage
|
56 Ft ,10 In |
|
Size Irregular
|
56.85 X 112 Ft |
|
Size Total Text
|
56.85 X 112 Ft |
https://www.realtor.ca/real-estate/27676641/146-eastmount-street-oshawa-eastdale-eastdale

















