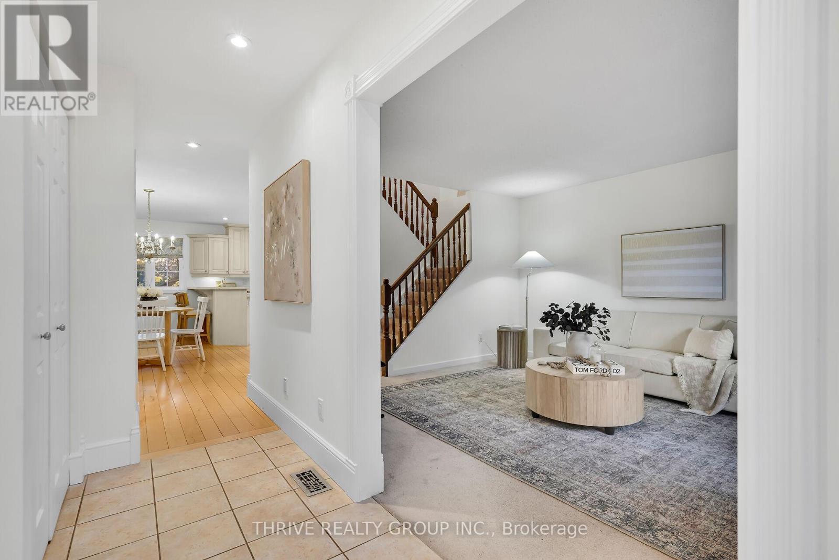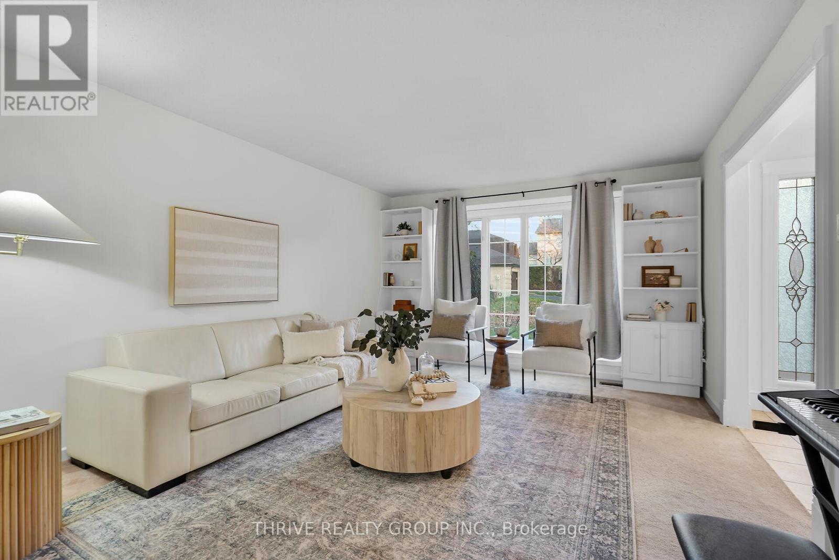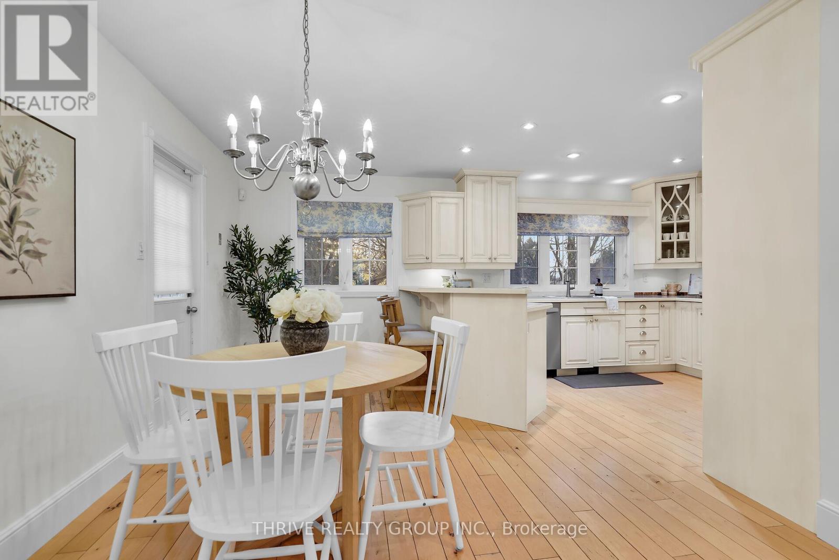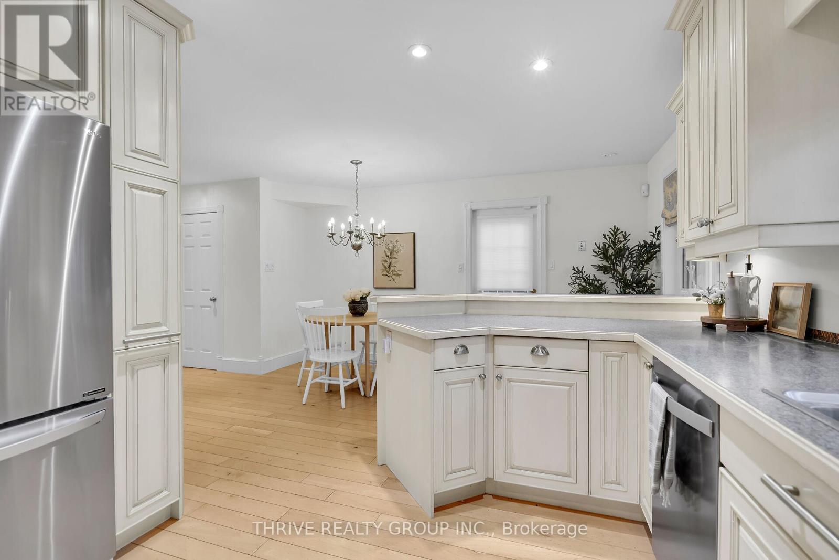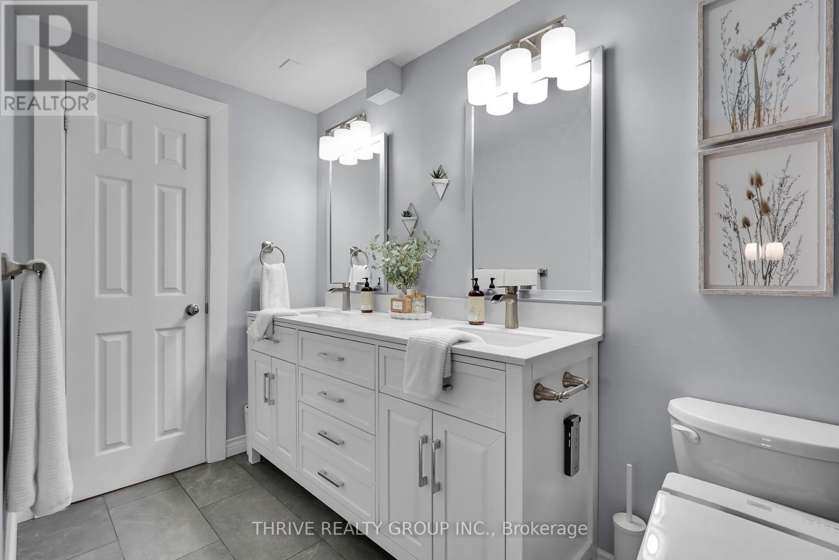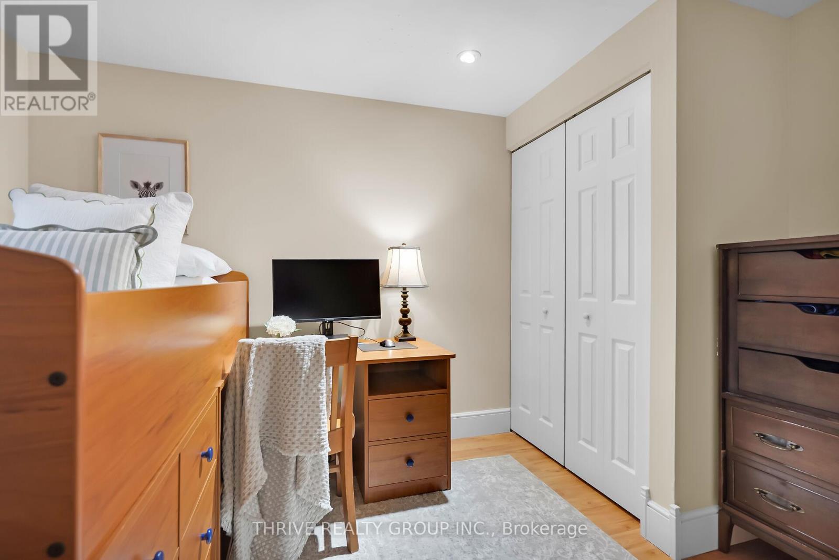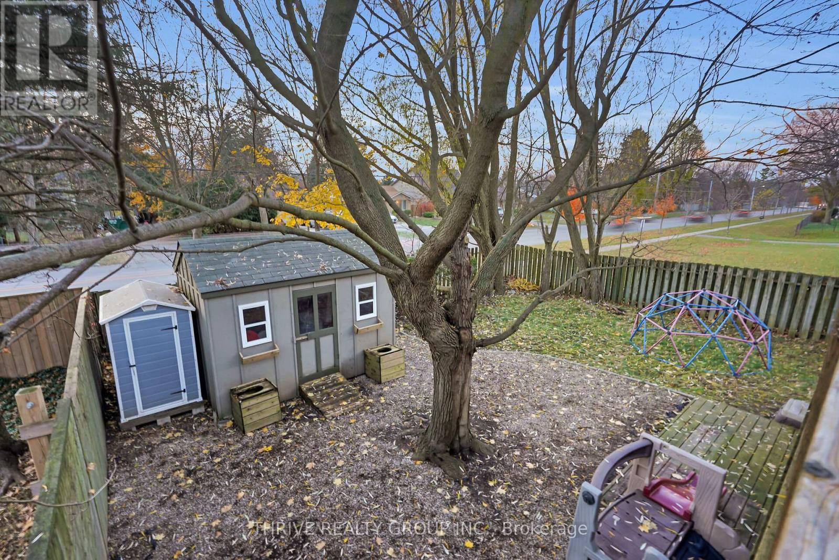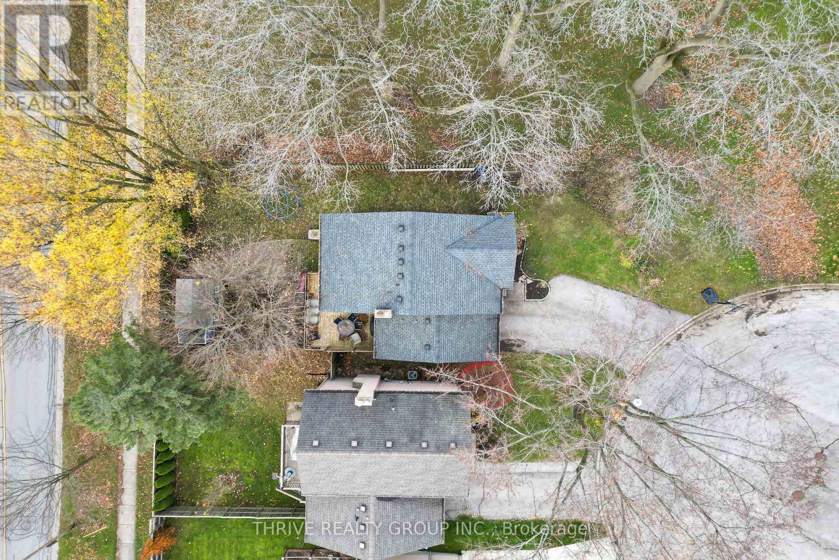4 Bedroom
2 Bathroom
Fireplace
Central Air Conditioning
Forced Air
$729,900
Stunning family home in the heart of Byron! This 3+1 bedroom home with finished walkout basement is on a premium court lot siding onto greenspace. As you enter the home, you will appreciate the spacious foyer, generous living room with cabinetry, and an open plan kitchen which is ideal for entertaining. The rear deck with natural gas BBQ connection is accessible off the kitchen with a terrific backyard view. Head upstairs to 3 bedrooms including an oversized primary suite with a walk-in closet. The family bathroom is spacious and nicely updated. The finished lower level offers a family room with fireplace, additional office/bedroom, and walkout access to the backyard complete with storage shed and mature trees. You will love living in Byron with excellent schools, shopping, and Boler Mountain closeby. BONUS: Appliances, hot tub and window coverings included. Welcome Home! (id:50976)
Property Details
|
MLS® Number
|
X10441957 |
|
Property Type
|
Single Family |
|
Community Name
|
South K |
|
Features
|
Irregular Lot Size |
|
Parking Space Total
|
3 |
Building
|
Bathroom Total
|
2 |
|
Bedrooms Above Ground
|
3 |
|
Bedrooms Below Ground
|
1 |
|
Bedrooms Total
|
4 |
|
Amenities
|
Fireplace(s) |
|
Appliances
|
Water Heater, Dishwasher, Dryer, Hot Tub, Oven, Refrigerator, Stove, Washer, Window Coverings |
|
Basement Type
|
Full |
|
Construction Style Attachment
|
Detached |
|
Cooling Type
|
Central Air Conditioning |
|
Exterior Finish
|
Brick, Vinyl Siding |
|
Fireplace Present
|
Yes |
|
Fireplace Total
|
1 |
|
Foundation Type
|
Poured Concrete |
|
Half Bath Total
|
1 |
|
Heating Fuel
|
Natural Gas |
|
Heating Type
|
Forced Air |
|
Stories Total
|
2 |
|
Type
|
House |
|
Utility Water
|
Municipal Water |
Parking
Land
|
Acreage
|
No |
|
Sewer
|
Sanitary Sewer |
|
Size Depth
|
101 Ft |
|
Size Frontage
|
38 Ft ,8 In |
|
Size Irregular
|
38.71 X 101 Ft |
|
Size Total Text
|
38.71 X 101 Ft |
|
Zoning Description
|
R1-1 |
Rooms
| Level |
Type |
Length |
Width |
Dimensions |
|
Second Level |
Primary Bedroom |
5.28 m |
4.36 m |
5.28 m x 4.36 m |
|
Second Level |
Bedroom 2 |
3.55 m |
2.97 m |
3.55 m x 2.97 m |
|
Second Level |
Bedroom 3 |
3.55 m |
2.97 m |
3.55 m x 2.97 m |
|
Basement |
Family Room |
5.48 m |
3.42 m |
5.48 m x 3.42 m |
|
Basement |
Bedroom 4 |
3.68 m |
4.85 m |
3.68 m x 4.85 m |
|
Main Level |
Kitchen |
3.3 m |
4.36 m |
3.3 m x 4.36 m |
|
Main Level |
Living Room |
4.92 m |
3.88 m |
4.92 m x 3.88 m |
|
Main Level |
Dining Room |
3.6 m |
3.27 m |
3.6 m x 3.27 m |
https://www.realtor.ca/real-estate/27676592/22-westridge-court-london-south-k









