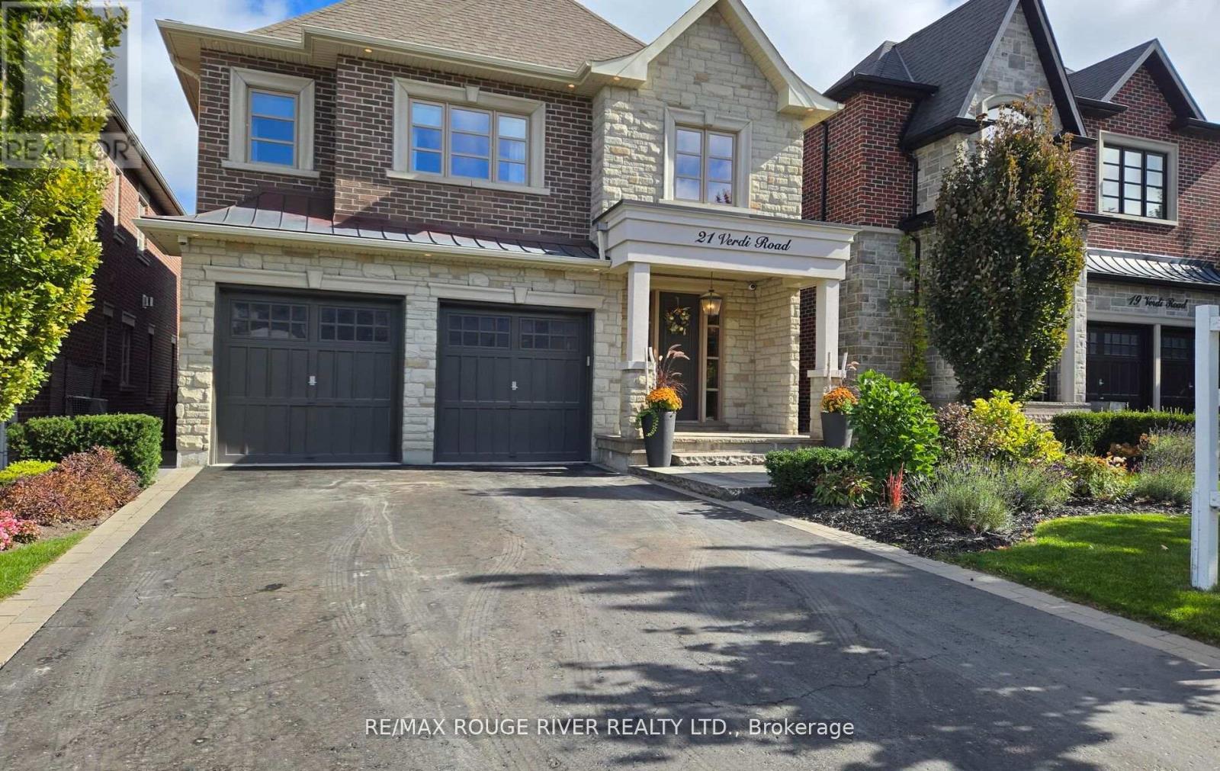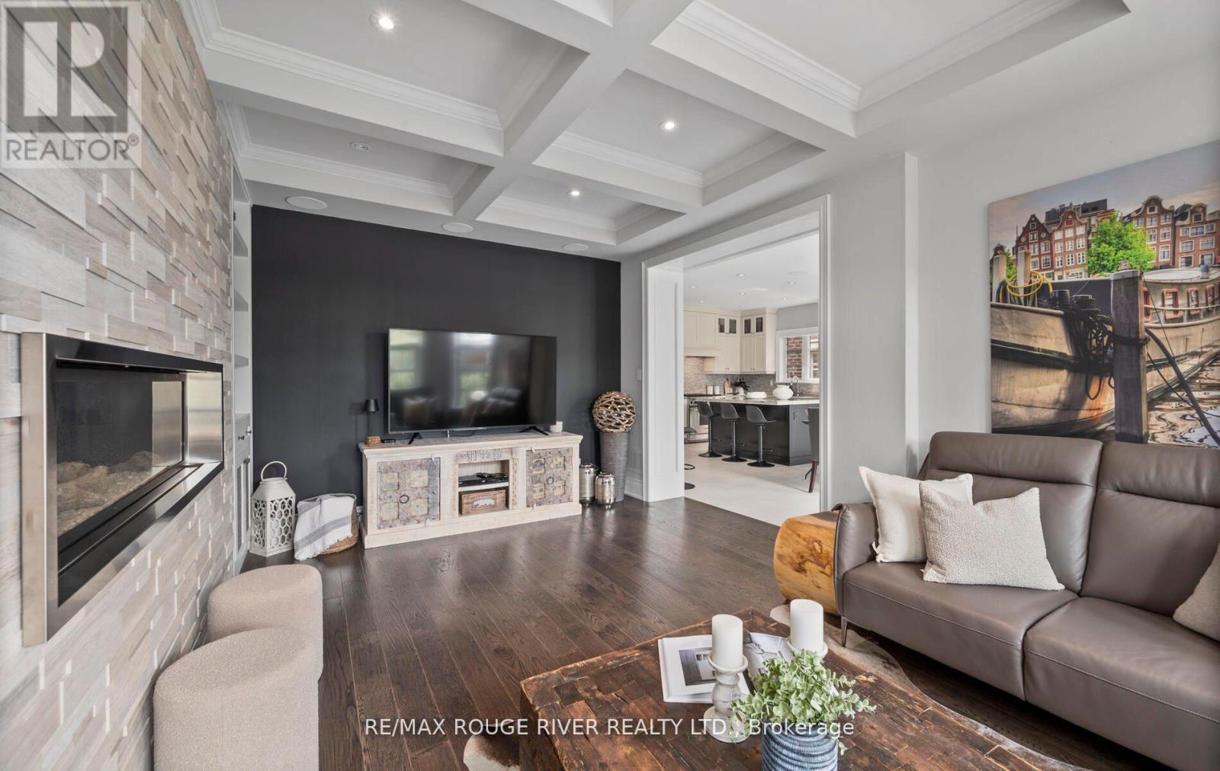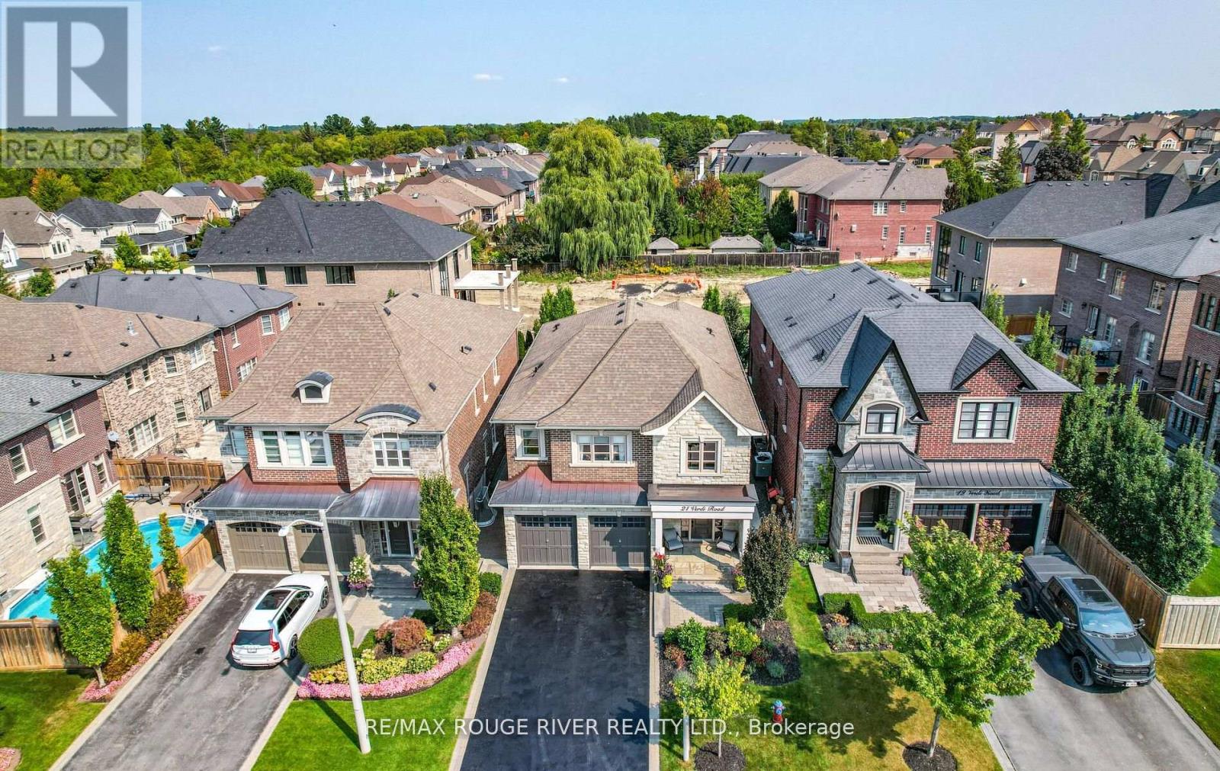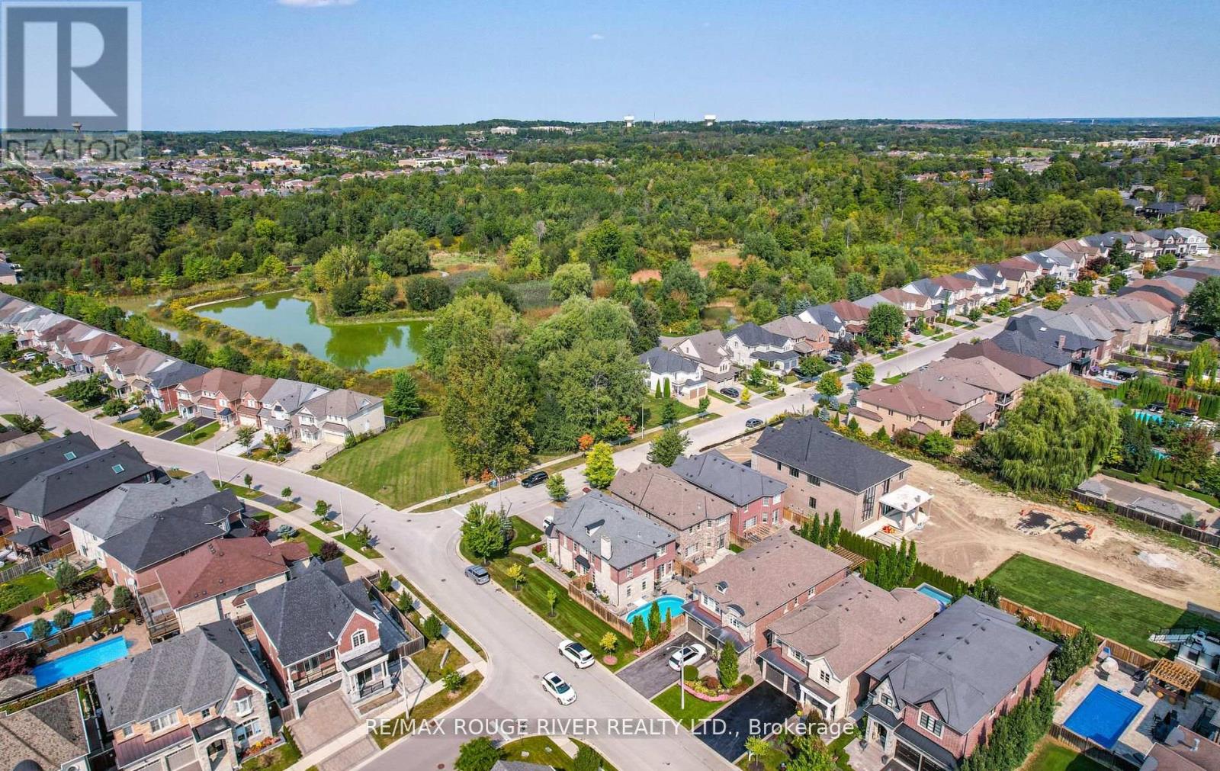6 Bedroom
5 Bathroom
Fireplace
Inground Pool
Central Air Conditioning
Forced Air
$2,299,000
21 Verdi Rd is the perfect blend of luxury and comfort in this exquisite 4-bedroom, 5-bathroom executive home. Thoughtfully designed with upscale finishes and spacious living areas. Each bedroom includes an en-suite, offering ultimate privacy and convenience for family and guests. With almost 3,000 square feet of refined living space, this home boasts a chefs kitchen, open concept living areas, and custom finishes throughout. The additional 1,400-square-foot basement expands your options with 2 spacious bedrooms, a 3-piece bathroom with heated floors, a large rec room, and a stylish wet bar perfect for hosting or relaxing. Step outside to your own private backyard oasis, complete with a sparkling pool, lush landscaping, and areas for lounging and entertaining. Perfectly situated in the exclusive Oak Ridges neighborhood and just moments from top-tier schools, shopping, and dining. Come experience executive living at its finest! **** EXTRAS **** Minutes to the East Humber Trail Lookout. Main floor Laundry with Garage Access. Foyer with Cathedral Ceilings. Cold Room 10 x 7 Feet / Bsmt Storage Room 9 x 5 Feet. (id:50976)
Property Details
|
MLS® Number
|
N10441897 |
|
Property Type
|
Single Family |
|
Community Name
|
Oak Ridges |
|
Amenities Near By
|
Park, Schools |
|
Features
|
Wooded Area |
|
Parking Space Total
|
4 |
|
Pool Type
|
Inground Pool |
Building
|
Bathroom Total
|
5 |
|
Bedrooms Above Ground
|
4 |
|
Bedrooms Below Ground
|
2 |
|
Bedrooms Total
|
6 |
|
Amenities
|
Fireplace(s) |
|
Appliances
|
Central Vacuum, Water Heater, Dishwasher, Dryer, Freezer, Range, Refrigerator, Stove, Washer, Window Coverings, Wine Fridge |
|
Basement Development
|
Finished |
|
Basement Type
|
N/a (finished) |
|
Construction Style Attachment
|
Detached |
|
Cooling Type
|
Central Air Conditioning |
|
Exterior Finish
|
Brick, Stone |
|
Fire Protection
|
Smoke Detectors, Alarm System |
|
Fireplace Present
|
Yes |
|
Fireplace Total
|
2 |
|
Flooring Type
|
Vinyl, Porcelain Tile, Ceramic, Hardwood |
|
Foundation Type
|
Concrete |
|
Half Bath Total
|
1 |
|
Heating Fuel
|
Natural Gas |
|
Heating Type
|
Forced Air |
|
Stories Total
|
2 |
|
Type
|
House |
|
Utility Water
|
Municipal Water |
Parking
Land
|
Acreage
|
No |
|
Land Amenities
|
Park, Schools |
|
Sewer
|
Sanitary Sewer |
|
Size Depth
|
127 Ft ,7 In |
|
Size Frontage
|
40 Ft |
|
Size Irregular
|
40.03 X 127.63 Ft |
|
Size Total Text
|
40.03 X 127.63 Ft |
|
Zoning Description
|
Single Family Residential |
Rooms
| Level |
Type |
Length |
Width |
Dimensions |
|
Second Level |
Bedroom |
4.91 m |
3.87 m |
4.91 m x 3.87 m |
|
Second Level |
Bedroom |
3.39 m |
3.08 m |
3.39 m x 3.08 m |
|
Second Level |
Bedroom |
3.69 m |
3.32 m |
3.69 m x 3.32 m |
|
Second Level |
Primary Bedroom |
5.22 m |
5.22 m |
5.22 m x 5.22 m |
|
Basement |
Bedroom |
3.08 m |
2.96 m |
3.08 m x 2.96 m |
|
Basement |
Recreational, Games Room |
5.82 m |
5.79 m |
5.82 m x 5.79 m |
|
Basement |
Bedroom 5 |
3.66 m |
3.08 m |
3.66 m x 3.08 m |
|
Main Level |
Dining Room |
4.6 m |
3.96 m |
4.6 m x 3.96 m |
|
Main Level |
Foyer |
3.23 m |
1.86 m |
3.23 m x 1.86 m |
|
Main Level |
Kitchen |
4.94 m |
3.08 m |
4.94 m x 3.08 m |
|
Main Level |
Eating Area |
4.94 m |
3.14 m |
4.94 m x 3.14 m |
|
Main Level |
Great Room |
5.52 m |
3.29 m |
5.52 m x 3.29 m |
https://www.realtor.ca/real-estate/27676467/21-verdi-road-richmond-hill-oak-ridges-oak-ridges














































