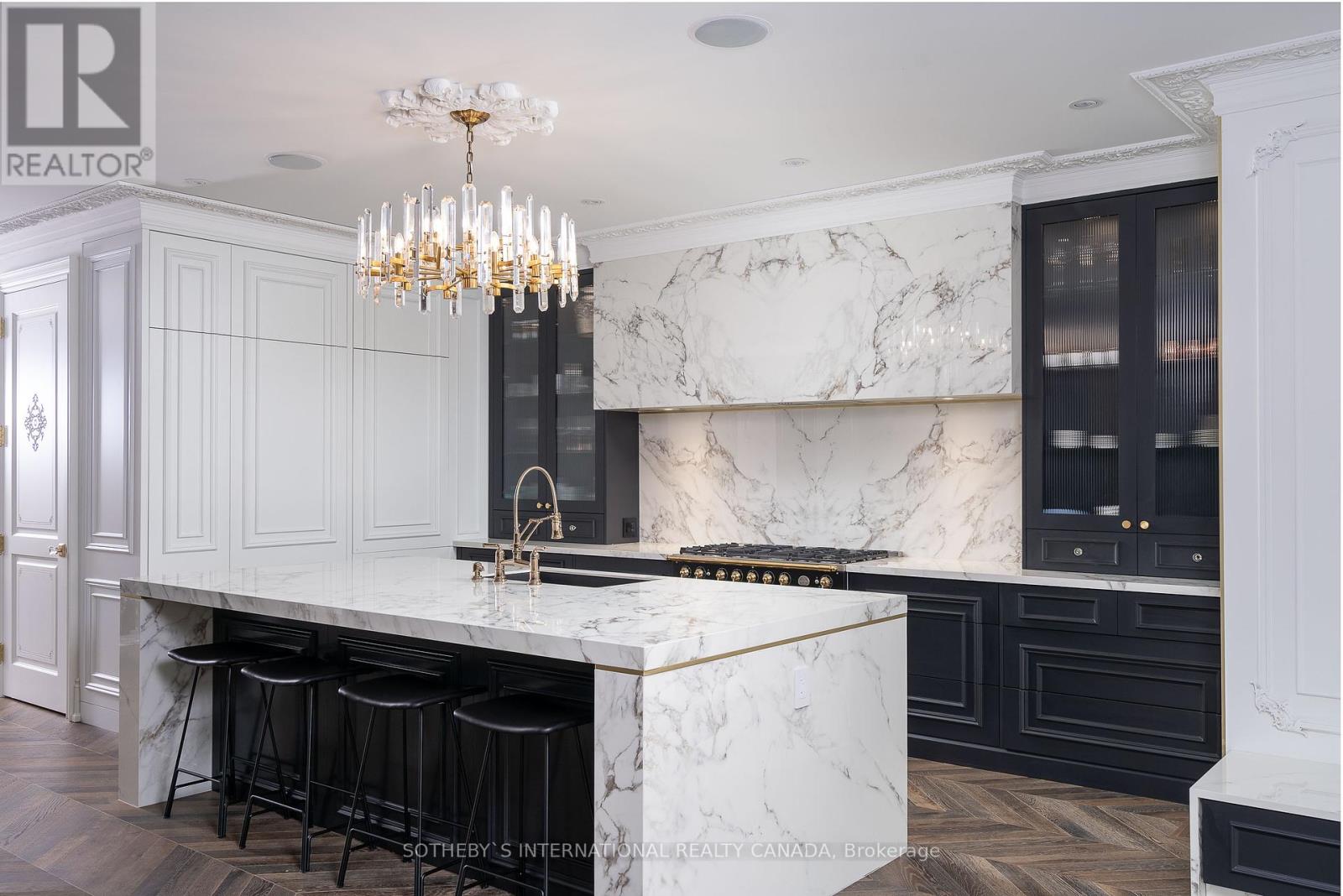6 Bedroom
5 Bathroom
Fireplace
Central Air Conditioning
Forced Air
$5,299,000
Welcome to an elegant blend of historical charm and ultra-luxury designer finishes in one of Toronto's most sought-after neighbourhoods. This stately Edwardian spans over 6,000 square feet of perfectly manicured indoor and outdoor space across four levels, featuring European chevron floors, a hand-carved marble fireplace, and a gourmet kitchen with top-of-the-line appliances. Upstairs, spacious bedrooms with expansive windows and luxurious bathrooms offer serene retreats, while the primary suite boasts 10-foot ceilings, a fireplace, and a private terrace. The finished basement, with 9-foot ceilings and a front walkout, includes a second kitchen, bathroom, and a fully equipped gym. Located steps from High Park, this home provides easy access to top-rated schools, vibrant shopping districts, and the UP Express, getting you to Union Station in just 8 minutes. Experience the pinnacle of luxury living in this exquisite designer residence. Virtual tour video is a must-see! (id:50976)
Property Details
|
MLS® Number
|
W10441746 |
|
Property Type
|
Single Family |
|
Community Name
|
High Park-Swansea |
|
Features
|
Lane |
|
Parking Space Total
|
2 |
Building
|
Bathroom Total
|
5 |
|
Bedrooms Above Ground
|
4 |
|
Bedrooms Below Ground
|
2 |
|
Bedrooms Total
|
6 |
|
Appliances
|
Dishwasher, Dryer, Refrigerator, Stove, Washer, Window Coverings |
|
Basement Development
|
Finished |
|
Basement Type
|
N/a (finished) |
|
Construction Style Attachment
|
Detached |
|
Cooling Type
|
Central Air Conditioning |
|
Exterior Finish
|
Brick |
|
Fireplace Present
|
Yes |
|
Flooring Type
|
Hardwood |
|
Foundation Type
|
Brick |
|
Half Bath Total
|
1 |
|
Heating Fuel
|
Natural Gas |
|
Heating Type
|
Forced Air |
|
Stories Total
|
3 |
|
Type
|
House |
|
Utility Water
|
Municipal Water |
Parking
Land
|
Acreage
|
No |
|
Sewer
|
Sanitary Sewer |
|
Size Depth
|
125 Ft |
|
Size Frontage
|
30 Ft |
|
Size Irregular
|
30 X 125 Ft |
|
Size Total Text
|
30 X 125 Ft |
|
Zoning Description
|
Residential |
Rooms
| Level |
Type |
Length |
Width |
Dimensions |
|
Second Level |
Primary Bedroom |
7.04 m |
5.4 m |
7.04 m x 5.4 m |
|
Second Level |
Bedroom 2 |
3.99 m |
4.27 m |
3.99 m x 4.27 m |
|
Second Level |
Bedroom 3 |
6.25 m |
4.09 m |
6.25 m x 4.09 m |
|
Second Level |
Bedroom 4 |
4.75 m |
4.9 m |
4.75 m x 4.9 m |
|
Lower Level |
Kitchen |
4.63 m |
3.38 m |
4.63 m x 3.38 m |
|
Lower Level |
Exercise Room |
3.37 m |
3.29 m |
3.37 m x 3.29 m |
|
Lower Level |
Bedroom |
4.64 m |
3.26 m |
4.64 m x 3.26 m |
|
Lower Level |
Recreational, Games Room |
6.57 m |
4.52 m |
6.57 m x 4.52 m |
|
Main Level |
Living Room |
7.04 m |
5.89 m |
7.04 m x 5.89 m |
|
Main Level |
Dining Room |
3.39 m |
6.65 m |
3.39 m x 6.65 m |
|
Main Level |
Kitchen |
4.25 m |
6.65 m |
4.25 m x 6.65 m |
|
Main Level |
Family Room |
5.46 m |
3.67 m |
5.46 m x 3.67 m |
https://www.realtor.ca/real-estate/27676225/277-indian-road-toronto-high-park-swansea-high-park-swansea













































