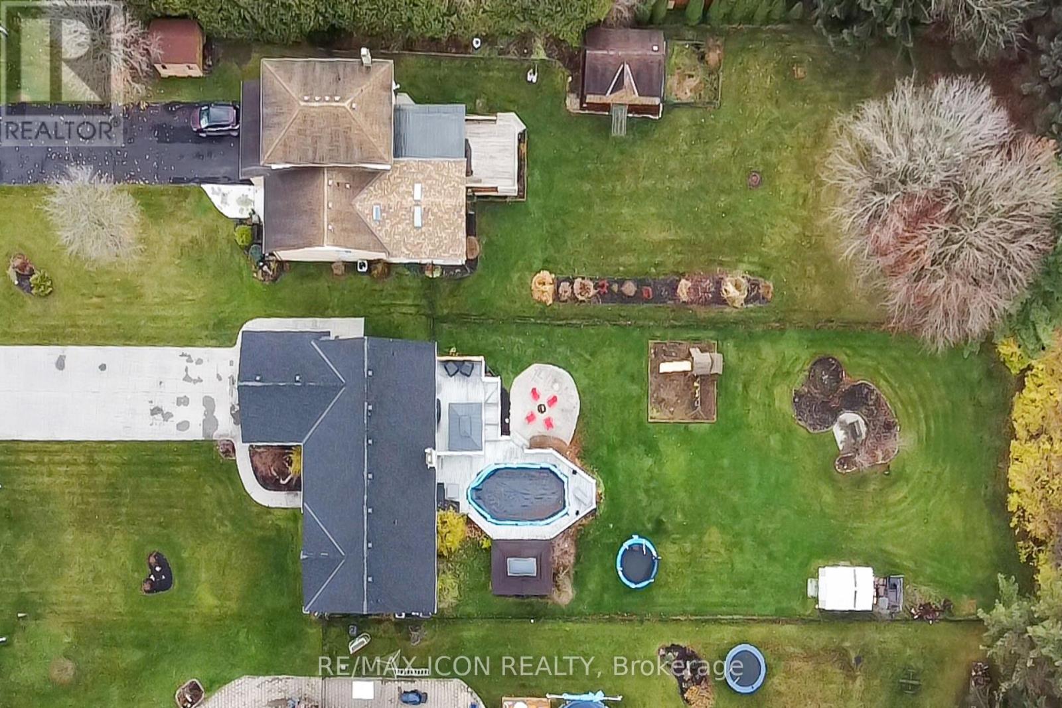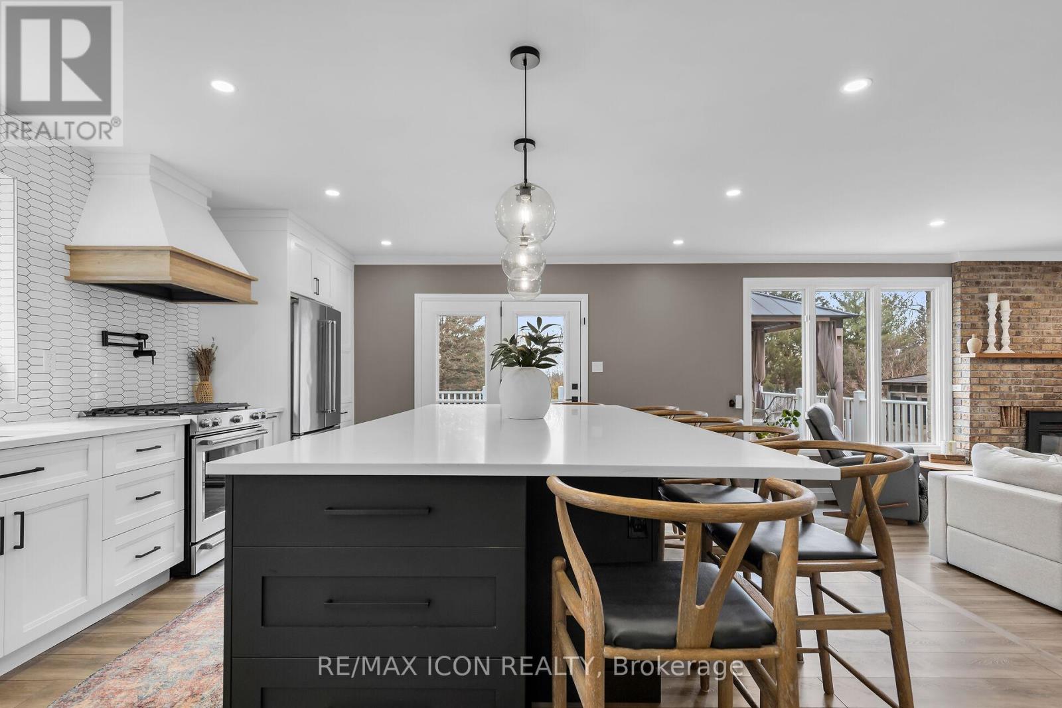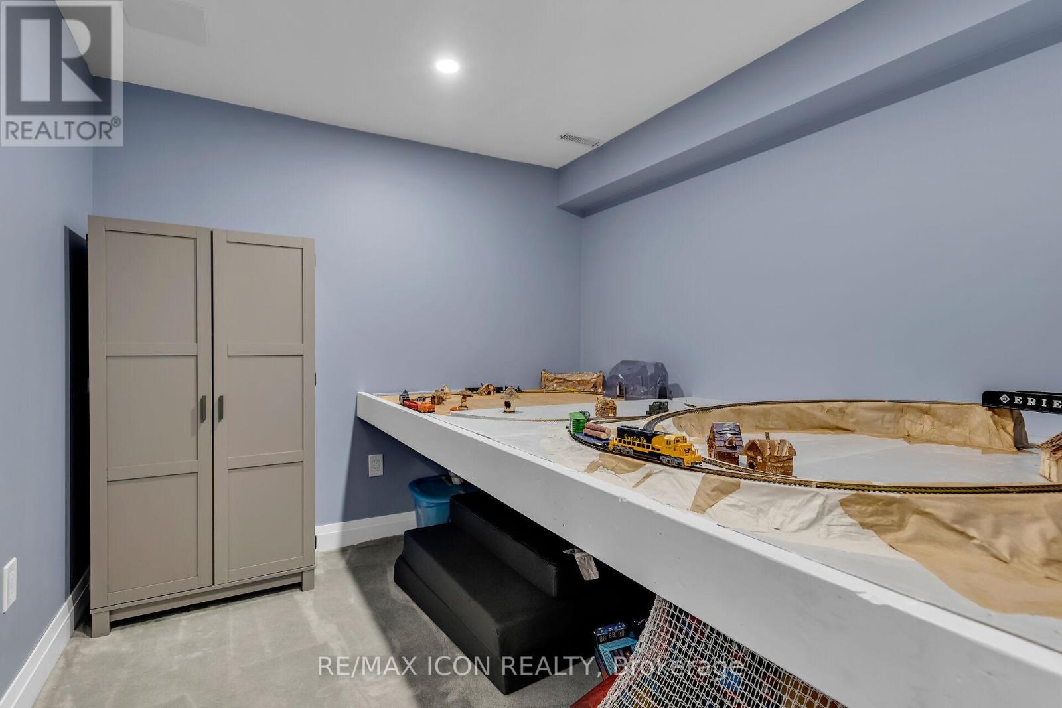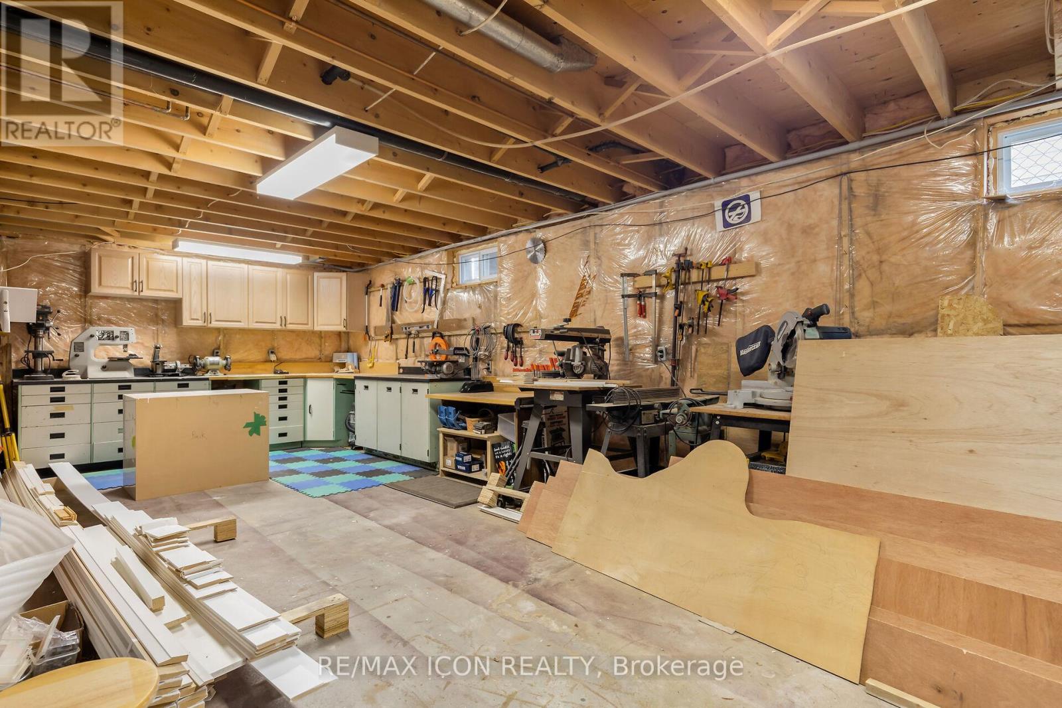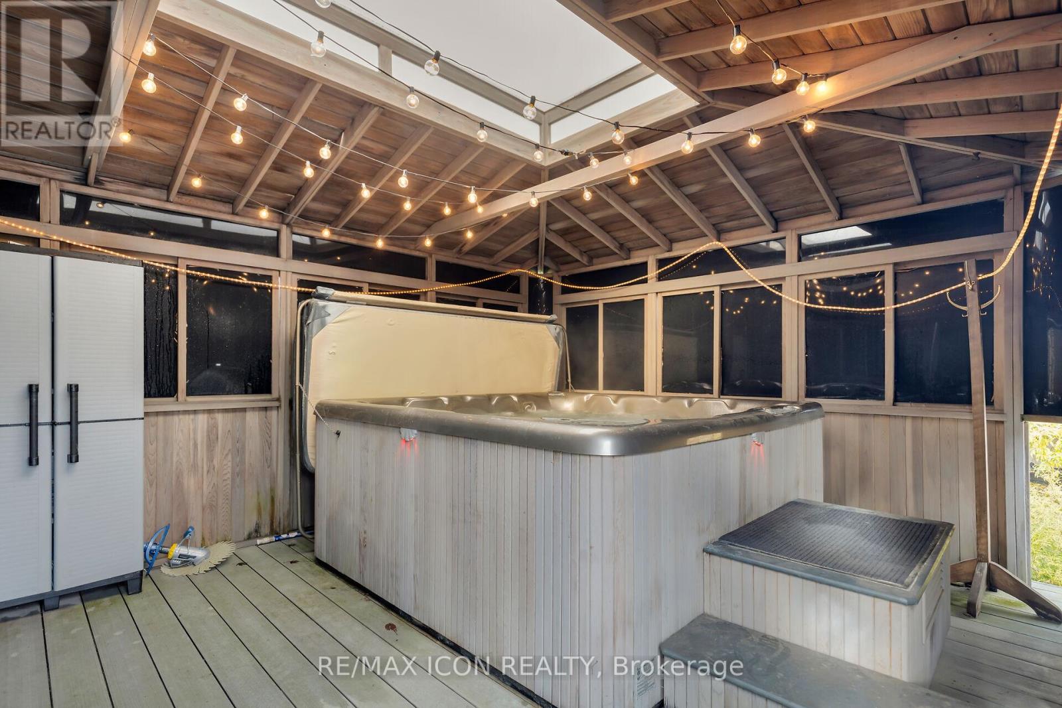4 Bedroom
3 Bathroom
Bungalow
Fireplace
Above Ground Pool
Central Air Conditioning
Forced Air
$984,900
Welcome to this meticulously maintained and updated ranch-style home in the serene community of Dorchester, only 10 minutes from London. This beautiful residence features three plus one bedrooms, perfect for families or those seeking extra space. As you step inside, you'll immediately appreciate the open-concept layout that seamlessly connects the modern kitchen, spacious dining area, and large family room with a cozy fireplace. The kitchen, designed by Freeborn and Company, includes a gas range and all new KitchenAid appliances, a wet bar, and a pot filler above the stove. The impressive kitchen island measures over 5'x10' and is crafted from a single piece of quartz, seats 8 and provides ample space for cooking and entertaining. A new laundry room on the lower level adds convenience with a folding table and many cupboards for storage. All interior doors have been replaced with solid wood, while new luxury vinyl plank flooring on the main level and new carpet on the lower level (Nov 27) enhance comfort and style. The primary suite offers a private retreat with an ensuite bathroom and a generous walk-in closet. The lower level enriches the potential of this home with a versatile recreation room, an additional bedroom, an office, ample storage and workshop space. Outside, the property sits on a mature half-acre lot, providing privacy and room for outdoor activities. A double garage complements the home, paired with a stunning double concrete stamped driveway that enhances curb appeal. Enjoy outdoor living with a two-tiered composite deck, featuring a built-in on-ground heated pool and a 12x16 gazebo with a 8 person hot tub, perfect for unwinding. The pool liner, pump, filter, and heater were all replaced in 2020. This exceptional home combines comfort, modern amenities, and a fantastic location. Don't miss the opportunity to make it yours and enjoy a peaceful lifestyle just minutes from the city! (id:50976)
Open House
This property has open houses!
Starts at:
2:00 pm
Ends at:
4:00 pm
Property Details
|
MLS® Number
|
X10441773 |
|
Property Type
|
Single Family |
|
Community Name
|
Rural Thames Centre |
|
Parking Space Total
|
10 |
|
Pool Type
|
Above Ground Pool |
Building
|
Bathroom Total
|
3 |
|
Bedrooms Above Ground
|
3 |
|
Bedrooms Below Ground
|
1 |
|
Bedrooms Total
|
4 |
|
Amenities
|
Fireplace(s) |
|
Architectural Style
|
Bungalow |
|
Basement Development
|
Finished |
|
Basement Type
|
N/a (finished) |
|
Construction Style Attachment
|
Detached |
|
Cooling Type
|
Central Air Conditioning |
|
Exterior Finish
|
Brick |
|
Fireplace Present
|
Yes |
|
Fireplace Total
|
1 |
|
Flooring Type
|
Vinyl |
|
Foundation Type
|
Poured Concrete |
|
Half Bath Total
|
1 |
|
Heating Fuel
|
Natural Gas |
|
Heating Type
|
Forced Air |
|
Stories Total
|
1 |
|
Type
|
House |
|
Utility Water
|
Municipal Water |
Parking
Land
|
Acreage
|
No |
|
Sewer
|
Septic System |
|
Size Depth
|
306 Ft |
|
Size Frontage
|
75 Ft |
|
Size Irregular
|
75 X 306 Ft |
|
Size Total Text
|
75 X 306 Ft |
Rooms
| Level |
Type |
Length |
Width |
Dimensions |
|
Lower Level |
Laundry Room |
2.16 m |
3.9 m |
2.16 m x 3.9 m |
|
Lower Level |
Office |
2.68 m |
2.83 m |
2.68 m x 2.83 m |
|
Lower Level |
Recreational, Games Room |
11.27 m |
3.96 m |
11.27 m x 3.96 m |
|
Lower Level |
Bedroom |
4.45 m |
3.81 m |
4.45 m x 3.81 m |
|
Main Level |
Kitchen |
5.18 m |
4.57 m |
5.18 m x 4.57 m |
|
Main Level |
Dining Room |
4.87 m |
4.11 m |
4.87 m x 4.11 m |
|
Main Level |
Family Room |
6.95 m |
4.57 m |
6.95 m x 4.57 m |
|
Main Level |
Primary Bedroom |
4.87 m |
3.96 m |
4.87 m x 3.96 m |
|
Main Level |
Bedroom 2 |
3.81 m |
3.65 m |
3.81 m x 3.65 m |
|
Main Level |
Bedroom 3 |
3.65 m |
3.04 m |
3.65 m x 3.04 m |
|
Main Level |
Bathroom |
|
|
Measurements not available |
|
Main Level |
Bathroom |
|
|
Measurements not available |
https://www.realtor.ca/real-estate/27676081/253-minnie-street-thames-centre-rural-thames-centre





