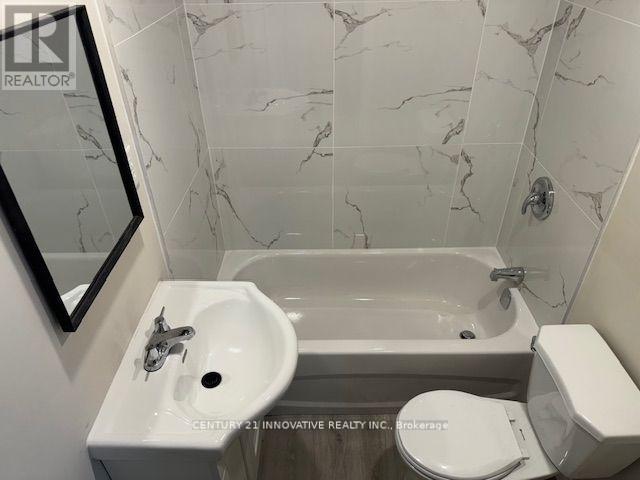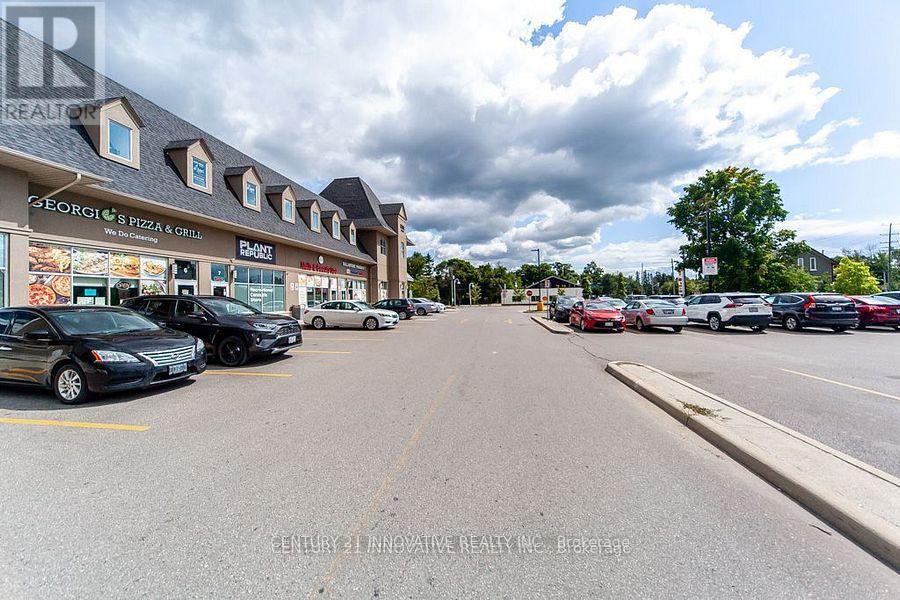3 Bedroom
3 Bathroom
Bungalow
Fireplace
Central Air Conditioning
Forced Air
$995,000
Welcome to your dream home at Ballantrae Golf & Country Club! This fully upgraded ""Pine Hurst"" bungalow offers 2500 sq. ft. of luxurious living, including a bright, open main floor and finished basement. Features include non-slip porcelain tiles, a modern kitchen with a stylish backsplash, and a contemporary living room quartz fireplace. Enjoy privacy with Zebra blinds (including remote-controlled options) in the living room and master bedroom. The versatile basement can be a family room or extra bedroom. Relax on your private patio with shade and privacy drapes. The community provides maintenance services, including grass cutting and snow removal, plus access to a public golf course, recreation center with pool, gym, and library. Just minutes from shopping and trails! POTL: 5$44 **** EXTRAS **** Zebra window blinds & drapes, All ELF, New fridge (Dec 2023), Gas Stove, Brand New A/C (2024), Dishwasher (2024), Microwave, Washer & Dryer, GDO & Remote, Water Softener & Humidifier. Door Bell Camera ( No Contract ) (id:50976)
Property Details
|
MLS® Number
|
N10441517 |
|
Property Type
|
Single Family |
|
Community Name
|
Ballantrae |
|
Amenities Near By
|
Park |
|
Community Features
|
Community Centre |
|
Parking Space Total
|
4 |
Building
|
Bathroom Total
|
3 |
|
Bedrooms Above Ground
|
2 |
|
Bedrooms Below Ground
|
1 |
|
Bedrooms Total
|
3 |
|
Amenities
|
Fireplace(s) |
|
Appliances
|
Garage Door Opener Remote(s), Central Vacuum |
|
Architectural Style
|
Bungalow |
|
Basement Development
|
Finished |
|
Basement Type
|
N/a (finished) |
|
Construction Style Attachment
|
Detached |
|
Cooling Type
|
Central Air Conditioning |
|
Exterior Finish
|
Brick |
|
Fireplace Present
|
Yes |
|
Fireplace Total
|
1 |
|
Flooring Type
|
Hardwood, Tile, Porcelain Tile, Laminate, Concrete |
|
Foundation Type
|
Brick |
|
Heating Fuel
|
Natural Gas |
|
Heating Type
|
Forced Air |
|
Stories Total
|
1 |
|
Type
|
House |
|
Utility Water
|
Municipal Water |
Parking
Land
|
Access Type
|
Private Road, Year-round Access |
|
Acreage
|
No |
|
Land Amenities
|
Park |
|
Sewer
|
Sanitary Sewer |
|
Size Depth
|
114 Ft |
|
Size Frontage
|
45 Ft |
|
Size Irregular
|
45.01 X 114.02 Ft |
|
Size Total Text
|
45.01 X 114.02 Ft |
|
Zoning Description
|
Single Family Residential |
Rooms
| Level |
Type |
Length |
Width |
Dimensions |
|
Basement |
Family Room |
|
|
Measurements not available |
|
Basement |
Workshop |
|
|
Measurements not available |
|
Main Level |
Dining Room |
4.6 m |
3.2 m |
4.6 m x 3.2 m |
|
Main Level |
Kitchen |
2.85 m |
4 m |
2.85 m x 4 m |
|
Main Level |
Eating Area |
2.85 m |
2.7 m |
2.85 m x 2.7 m |
|
Main Level |
Primary Bedroom |
4.1 m |
4.4 m |
4.1 m x 4.4 m |
|
Main Level |
Bedroom 2 |
4.3 m |
3.35 m |
4.3 m x 3.35 m |
|
Main Level |
Den |
3.35 m |
3.06 m |
3.35 m x 3.06 m |
|
Main Level |
Laundry Room |
2.27 m |
1.9 m |
2.27 m x 1.9 m |
https://www.realtor.ca/real-estate/27675696/18-faldos-flight-whitchurch-stouffville-ballantrae-ballantrae




























