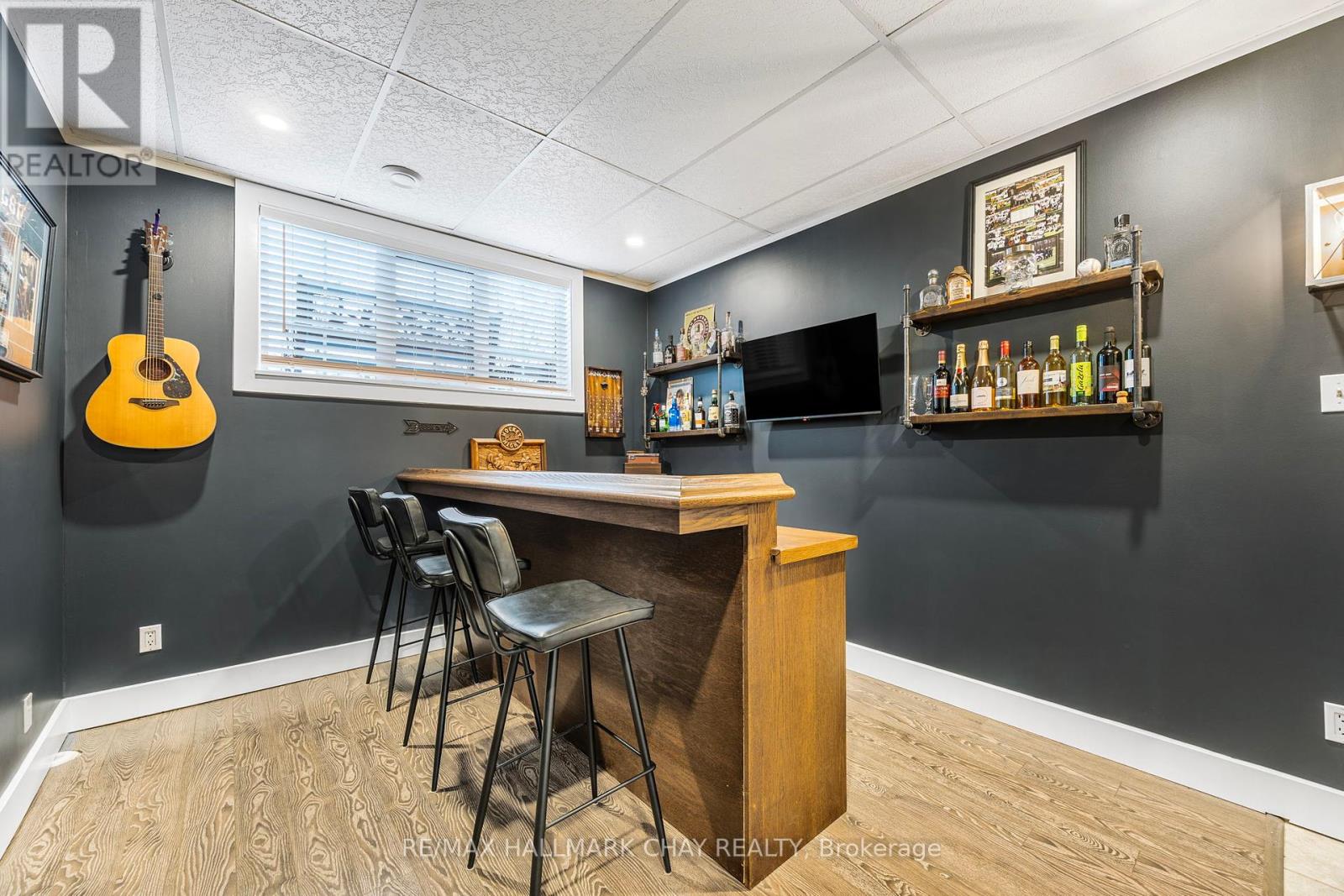3 Bedroom
2 Bathroom
Raised Bungalow
Fireplace
Central Air Conditioning
Forced Air
$849,900
Beautifully Renovated Raised-Bungalow Offering a Modern Open-Concept Layout, Featuring a Brand-New Kitchen with Quartz Countertops, Large Center Island, and Stainless Steel Appliances. The Kitchen Flows Seamlessly into the Dining and Living Areas, All with New Oak Vinyl Flooring. The Updated Washrooms Boast High-End Finishes. The Basement Features 9Ft Ceilings, Oversized Windows That Flood the Space with Light, and a Large Gas Fireplace with Stone Accents, Also a Bar That Creates the Perfect Environment to Entertain Family & Friends. Generously Sized Lot with Brand New Deck Seamlessly Blends Indoor & Outdoor Living. This Home Is Conveniently Located Near All of The Amenities Including Georgian Mall, Loblaws, High-End Restaurants, and North Barrie Crossing Shopping Centre & Easy Access to Highway 400. Close To Tons Of Activities Including Barrie Golf & Country Club, Snow Valley & Walking Trails. **** EXTRAS **** Upgrades; Furnace '19, Softener '19, Roof '21, A/C '21, New Kitchen '20, S/S Appliances '20, Quartz Countertops & Large Centre Island, Re-Asphalted & Extended Driveway '22, New Deck '22, New Washrooms, New Oak Vinyl Flooring, & Many More! (id:50976)
Property Details
|
MLS® Number
|
S10441238 |
|
Property Type
|
Single Family |
|
Community Name
|
East Bayfield |
|
Amenities Near By
|
Park, Public Transit, Schools |
|
Community Features
|
Community Centre |
|
Parking Space Total
|
5 |
Building
|
Bathroom Total
|
2 |
|
Bedrooms Above Ground
|
2 |
|
Bedrooms Below Ground
|
1 |
|
Bedrooms Total
|
3 |
|
Appliances
|
Dishwasher, Garage Door Opener, Microwave, Refrigerator, Stove, Water Softener, Window Coverings |
|
Architectural Style
|
Raised Bungalow |
|
Basement Development
|
Finished |
|
Basement Type
|
Full (finished) |
|
Construction Style Attachment
|
Detached |
|
Cooling Type
|
Central Air Conditioning |
|
Exterior Finish
|
Brick |
|
Fireplace Present
|
Yes |
|
Flooring Type
|
Vinyl, Laminate |
|
Foundation Type
|
Unknown |
|
Heating Fuel
|
Natural Gas |
|
Heating Type
|
Forced Air |
|
Stories Total
|
1 |
|
Type
|
House |
|
Utility Water
|
Municipal Water |
Parking
Land
|
Acreage
|
No |
|
Fence Type
|
Fenced Yard |
|
Land Amenities
|
Park, Public Transit, Schools |
|
Sewer
|
Sanitary Sewer |
|
Size Depth
|
113 Ft ,6 In |
|
Size Frontage
|
39 Ft ,4 In |
|
Size Irregular
|
39.37 X 113.58 Ft |
|
Size Total Text
|
39.37 X 113.58 Ft|under 1/2 Acre |
Rooms
| Level |
Type |
Length |
Width |
Dimensions |
|
Basement |
Bedroom 3 |
2.65 m |
3.55 m |
2.65 m x 3.55 m |
|
Main Level |
Foyer |
2.61 m |
3 m |
2.61 m x 3 m |
|
Main Level |
Kitchen |
4.1 m |
3.45 m |
4.1 m x 3.45 m |
|
Main Level |
Dining Room |
4.9 m |
3.2 m |
4.9 m x 3.2 m |
|
Main Level |
Living Room |
3.33 m |
3.1 m |
3.33 m x 3.1 m |
|
Main Level |
Primary Bedroom |
3.3 m |
4 m |
3.3 m x 4 m |
|
Main Level |
Bedroom 2 |
3.1 m |
3.55 m |
3.1 m x 3.55 m |
|
Main Level |
Recreational, Games Room |
4.5 m |
9.88 m |
4.5 m x 9.88 m |
Utilities
|
Cable
|
Available |
|
Sewer
|
Installed |
https://www.realtor.ca/real-estate/27675029/47-monique-crescent-barrie-east-bayfield-east-bayfield





































