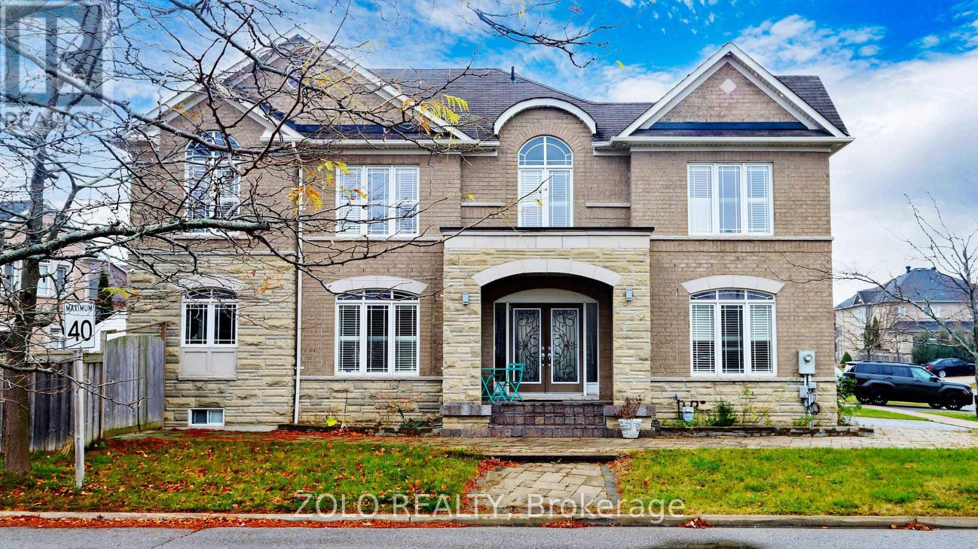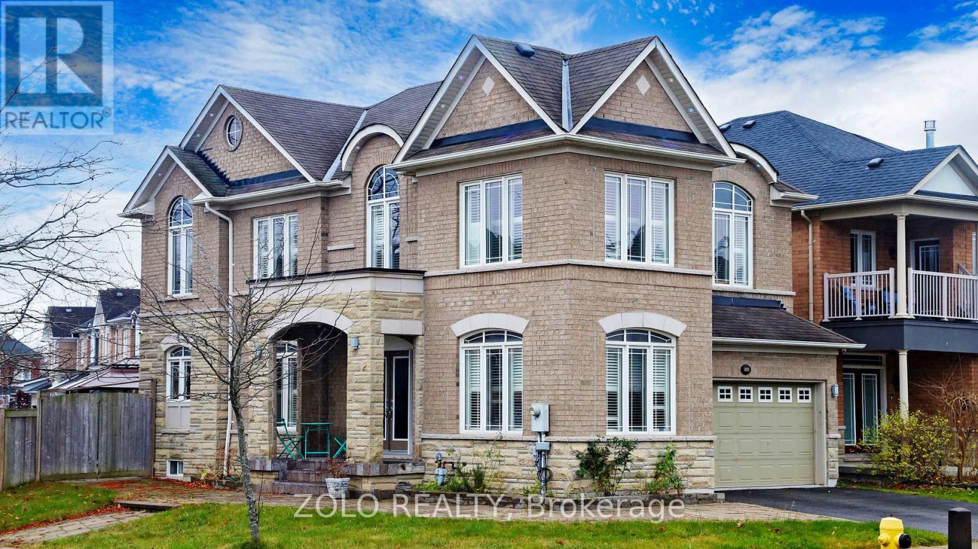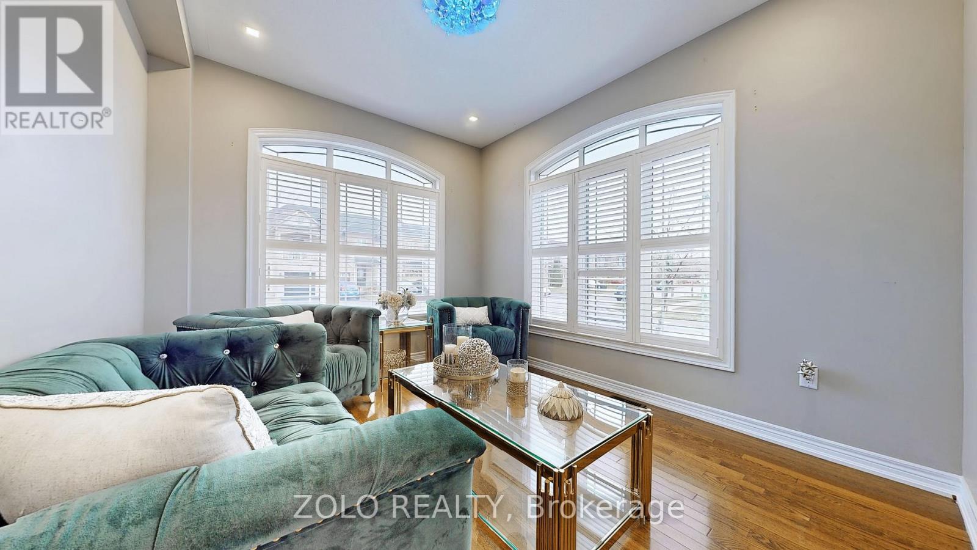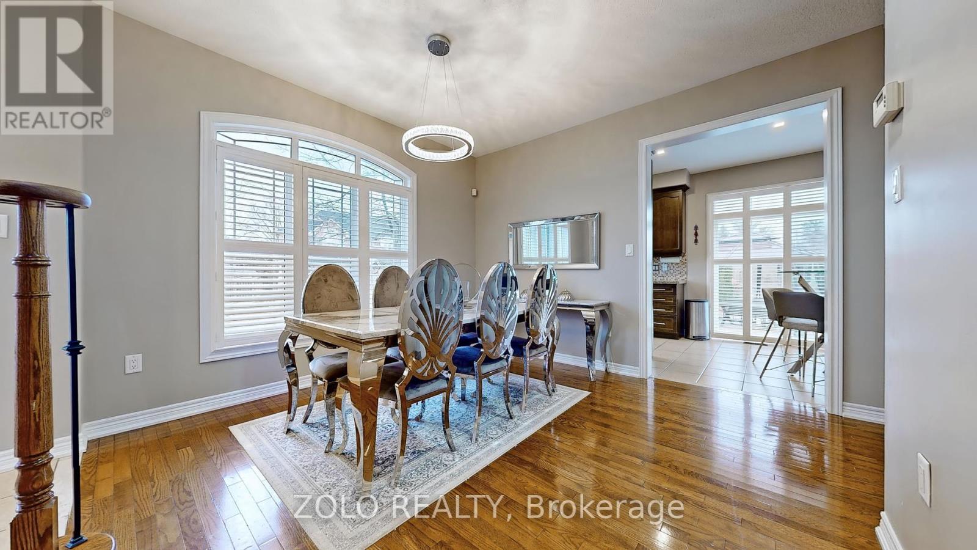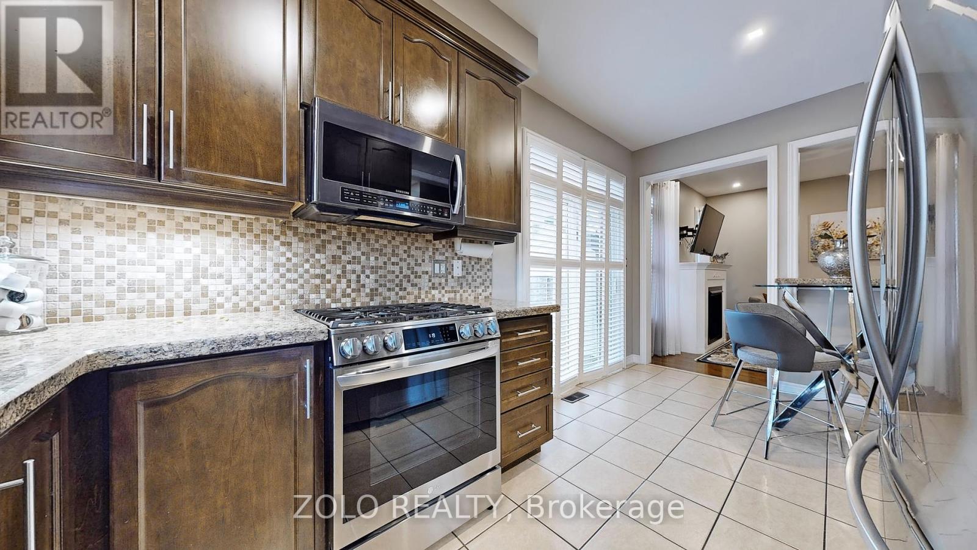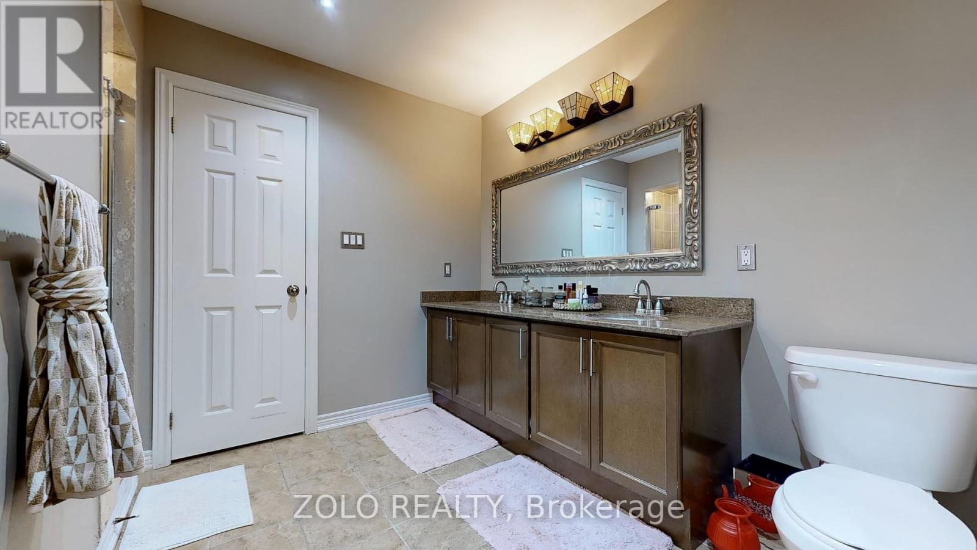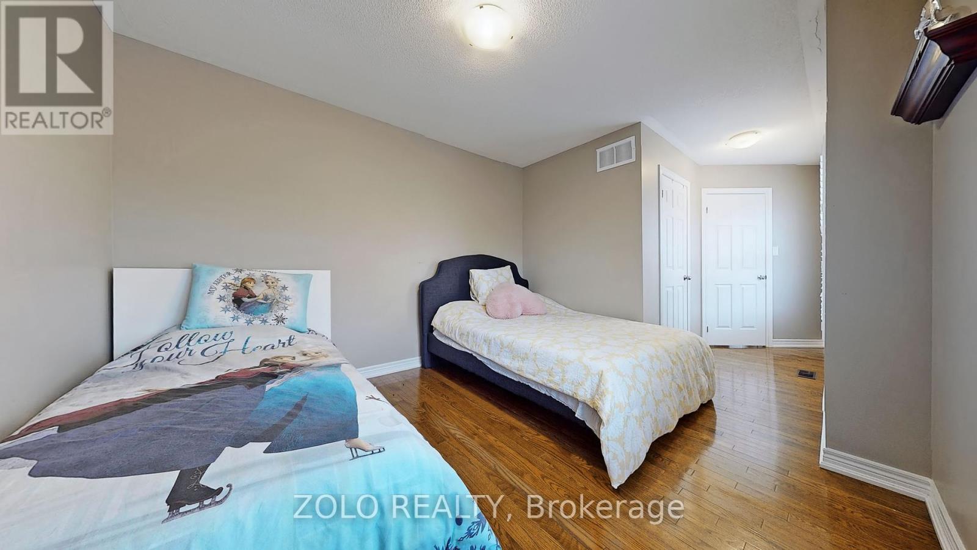6 Bedroom
5 Bathroom
Fireplace
Central Air Conditioning
Forced Air
$1,199,000
Stunning 4+2 Bedrooms & 4 Full Bath, Stone and Brick North Star Detached Home In A Prestigious Neighbourhood, Corner Lot W/Private Dbl Car Garage and Lots Of Natural Light. Abundance Of Upgrades Including Hardwood Flooring Throughout. Oak Staircase W/Iron Spindles And Upgraded Dbl Door Entry. Granite Counters In Kitchen & Baths. Beautiful Maple Cabinetry, Fireplace, Central A/C, Kitchen W/Upgraded S.S Appliances, Interlock With Pot Lights Outside. **** EXTRAS **** S/S Fridge, S/S Gas Stove, B/I Microwave, S/S Dishwasher, Washer and Dryer, All Elf's, Califronia Shutters In All Rooms, Cac, Garage Door Opener With Remote Bsmt S/S Stove, S/S Fridge, All Pot Lights Inside & Outside Camera Systems. (id:50976)
Property Details
|
MLS® Number
|
E10440782 |
|
Property Type
|
Single Family |
|
Community Name
|
Highbush |
|
Parking Space Total
|
4 |
Building
|
Bathroom Total
|
5 |
|
Bedrooms Above Ground
|
4 |
|
Bedrooms Below Ground
|
2 |
|
Bedrooms Total
|
6 |
|
Amenities
|
Fireplace(s) |
|
Appliances
|
Garage Door Opener Remote(s) |
|
Basement Development
|
Finished |
|
Basement Type
|
N/a (finished) |
|
Construction Style Attachment
|
Detached |
|
Cooling Type
|
Central Air Conditioning |
|
Exterior Finish
|
Brick, Stone |
|
Fire Protection
|
Alarm System, Smoke Detectors |
|
Fireplace Present
|
Yes |
|
Flooring Type
|
Hardwood, Laminate, Ceramic |
|
Foundation Type
|
Concrete |
|
Half Bath Total
|
1 |
|
Heating Fuel
|
Natural Gas |
|
Heating Type
|
Forced Air |
|
Stories Total
|
2 |
|
Type
|
House |
|
Utility Water
|
Municipal Water |
Parking
Land
|
Acreage
|
No |
|
Sewer
|
Sanitary Sewer |
|
Size Depth
|
105 Ft |
|
Size Frontage
|
39 Ft ,2 In |
|
Size Irregular
|
39.21 X 105 Ft |
|
Size Total Text
|
39.21 X 105 Ft |
Rooms
| Level |
Type |
Length |
Width |
Dimensions |
|
Second Level |
Primary Bedroom |
5.8 m |
5.35 m |
5.8 m x 5.35 m |
|
Second Level |
Bedroom 2 |
3.7 m |
3.96 m |
3.7 m x 3.96 m |
|
Second Level |
Bedroom 3 |
3.15 m |
4.5 m |
3.15 m x 4.5 m |
|
Second Level |
Bedroom 4 |
3.45 m |
3.15 m |
3.45 m x 3.15 m |
|
Basement |
Bedroom 2 |
2.9 m |
|
2.9 m x Measurements not available |
|
Basement |
Recreational, Games Room |
3.5 m |
3.4 m |
3.5 m x 3.4 m |
|
Basement |
Bedroom |
2.8 m |
3.2 m |
2.8 m x 3.2 m |
|
Main Level |
Living Room |
3.85 m |
3.5 m |
3.85 m x 3.5 m |
|
Main Level |
Dining Room |
3.65 m |
3.85 m |
3.65 m x 3.85 m |
|
Main Level |
Kitchen |
3.35 m |
3.35 m |
3.35 m x 3.35 m |
|
Main Level |
Family Room |
4.3 m |
3.3 m |
4.3 m x 3.3 m |
https://www.realtor.ca/real-estate/27673968/1946-treetop-way-pickering-highbush-highbush





