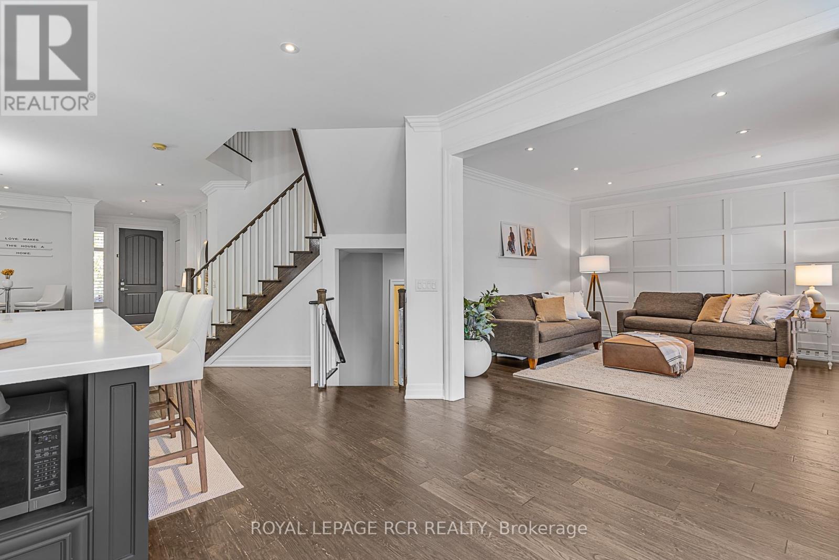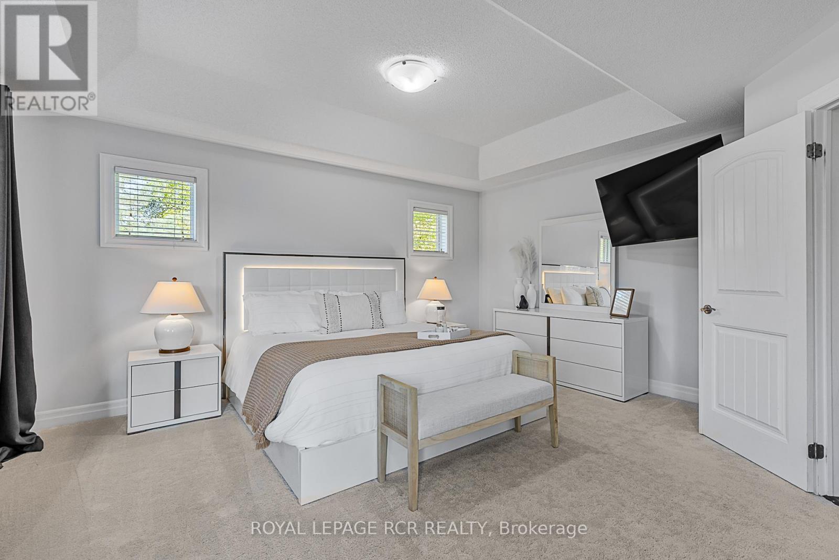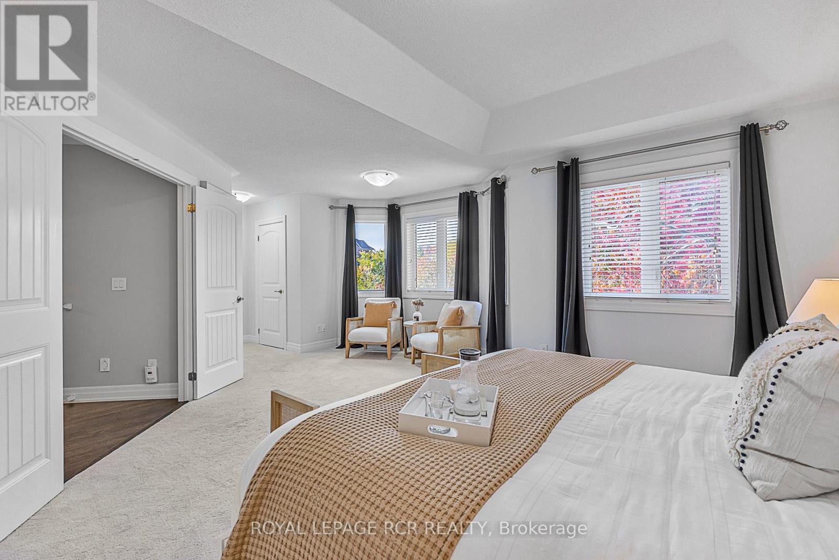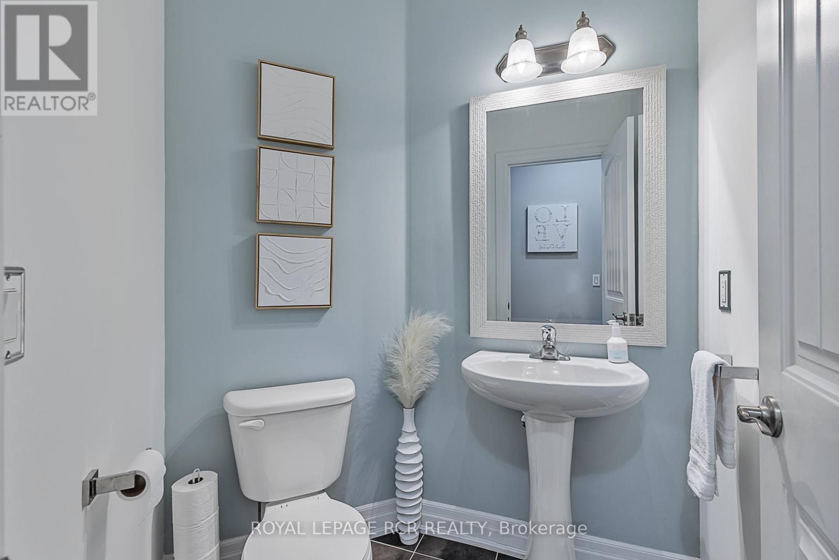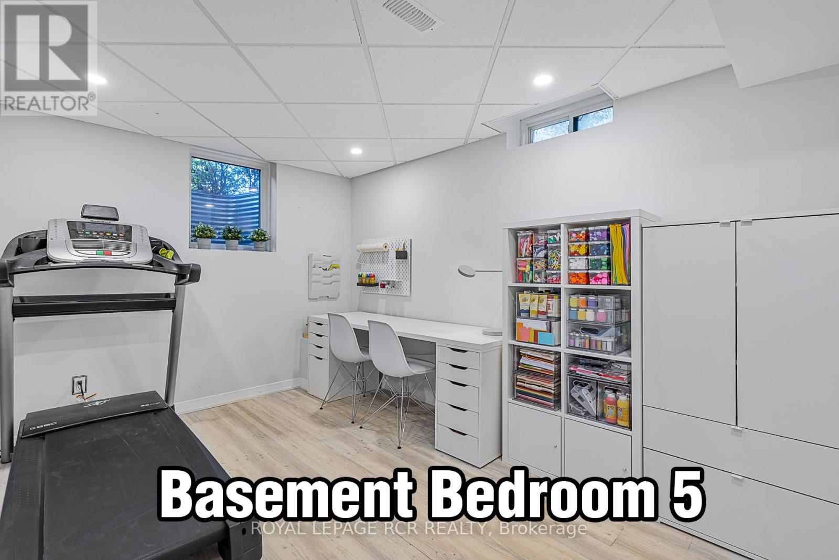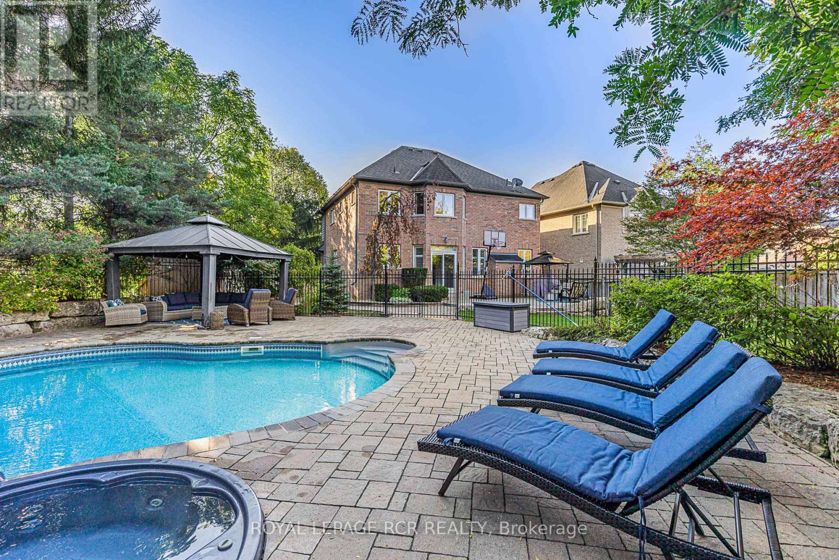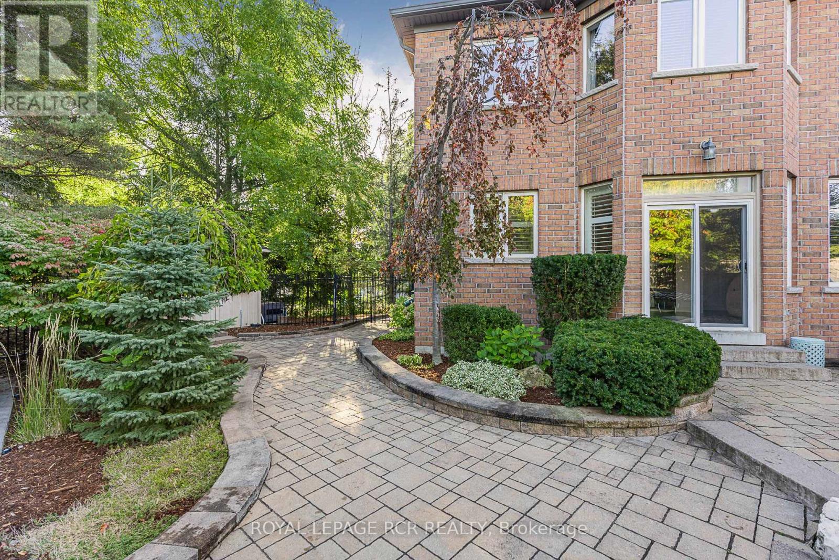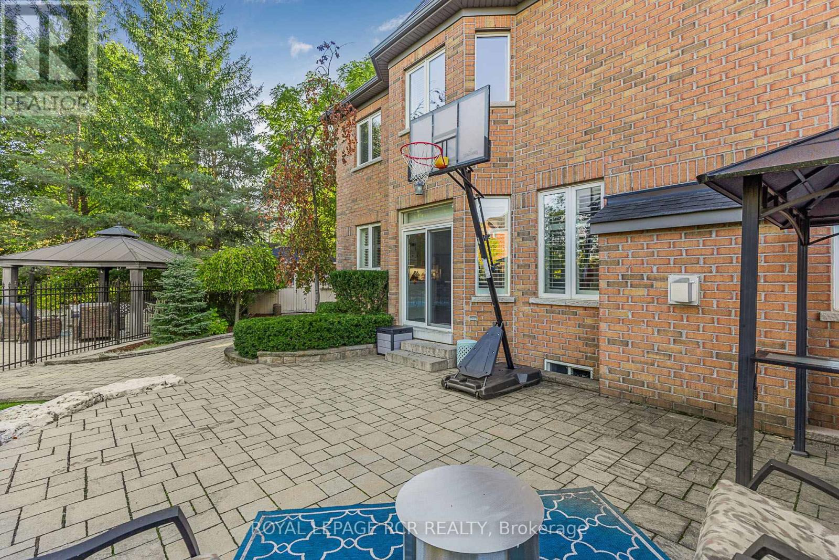5 Bedroom
5 Bathroom
Inground Pool
Central Air Conditioning
Forced Air
Landscaped, Lawn Sprinkler
$1,749,000
Wow! In town, Stylish & meticulous, finished basement, open concept, pie shaped, vacation style lot with inground pool, waterfall, hot tub & cabana. Walk to everything, including hospital! Nestled on a very quiet desirable street in the heart of friendly and safe Uxbridge. Fabulous floor plan boasting 4+1 bedroom, 5 baths, 12' ceiling office, huge white kitchen with quartz counters & oversized centre island and main floor laundry. Retreat to the spacious Primary suite with 5 piece ensuite and his & her closets. Enjoy down time in the professionally finished basement with entertaining size recreation room, bedroom 5, 3 piece bath and storage space. Entertain in the oversized pie shaped backyard with room for everything, games, swimming, sports and happy R & R. Gorgeous and Move-in ready! **** EXTRAS **** Oversized pie shaped lot with inground pool, hot tub, grassy and patio play area and pool cabana (id:50976)
Property Details
|
MLS® Number
|
N10441627 |
|
Property Type
|
Single Family |
|
Community Name
|
Uxbridge |
|
Amenities Near By
|
Hospital, Park |
|
Features
|
Wooded Area, Open Space |
|
Parking Space Total
|
6 |
|
Pool Type
|
Inground Pool |
Building
|
Bathroom Total
|
5 |
|
Bedrooms Above Ground
|
4 |
|
Bedrooms Below Ground
|
1 |
|
Bedrooms Total
|
5 |
|
Appliances
|
Hot Tub, Garage Door Opener Remote(s), Dishwasher, Dryer, Garage Door Opener, Refrigerator, Stove, Washer, Window Coverings |
|
Basement Development
|
Finished |
|
Basement Type
|
N/a (finished) |
|
Construction Style Attachment
|
Detached |
|
Cooling Type
|
Central Air Conditioning |
|
Exterior Finish
|
Brick, Stone |
|
Flooring Type
|
Hardwood, Carpeted |
|
Foundation Type
|
Concrete |
|
Half Bath Total
|
1 |
|
Heating Fuel
|
Natural Gas |
|
Heating Type
|
Forced Air |
|
Stories Total
|
2 |
|
Type
|
House |
|
Utility Water
|
Municipal Water |
Parking
Land
|
Acreage
|
No |
|
Fence Type
|
Fenced Yard |
|
Land Amenities
|
Hospital, Park |
|
Landscape Features
|
Landscaped, Lawn Sprinkler |
|
Sewer
|
Sanitary Sewer |
|
Size Depth
|
163 Ft ,11 In |
|
Size Frontage
|
43 Ft ,2 In |
|
Size Irregular
|
43.18 X 163.97 Ft |
|
Size Total Text
|
43.18 X 163.97 Ft |
Rooms
| Level |
Type |
Length |
Width |
Dimensions |
|
Second Level |
Primary Bedroom |
5.83 m |
4.95 m |
5.83 m x 4.95 m |
|
Second Level |
Bedroom 2 |
4.58 m |
3.76 m |
4.58 m x 3.76 m |
|
Second Level |
Bedroom 3 |
4.58 m |
3.62 m |
4.58 m x 3.62 m |
|
Second Level |
Bedroom 4 |
3.31 m |
3.31 m |
3.31 m x 3.31 m |
|
Basement |
Recreational, Games Room |
7.97 m |
4.64 m |
7.97 m x 4.64 m |
|
Basement |
Bedroom 5 |
4.45 m |
2.7 m |
4.45 m x 2.7 m |
|
Main Level |
Kitchen |
5.92 m |
4.88 m |
5.92 m x 4.88 m |
|
Main Level |
Laundry Room |
2.87 m |
2.87 m |
2.87 m x 2.87 m |
|
Main Level |
Family Room |
5.08 m |
3.84 m |
5.08 m x 3.84 m |
|
Main Level |
Dining Room |
5.99 m |
5.33 m |
5.99 m x 5.33 m |
|
Main Level |
Living Room |
5.99 m |
5.33 m |
5.99 m x 5.33 m |
|
In Between |
Office |
5.26 m |
2.87 m |
5.26 m x 2.87 m |
Utilities
|
Cable
|
Installed |
|
Sewer
|
Installed |
https://www.realtor.ca/real-estate/27675898/62-cemetery-road-uxbridge-uxbridge














