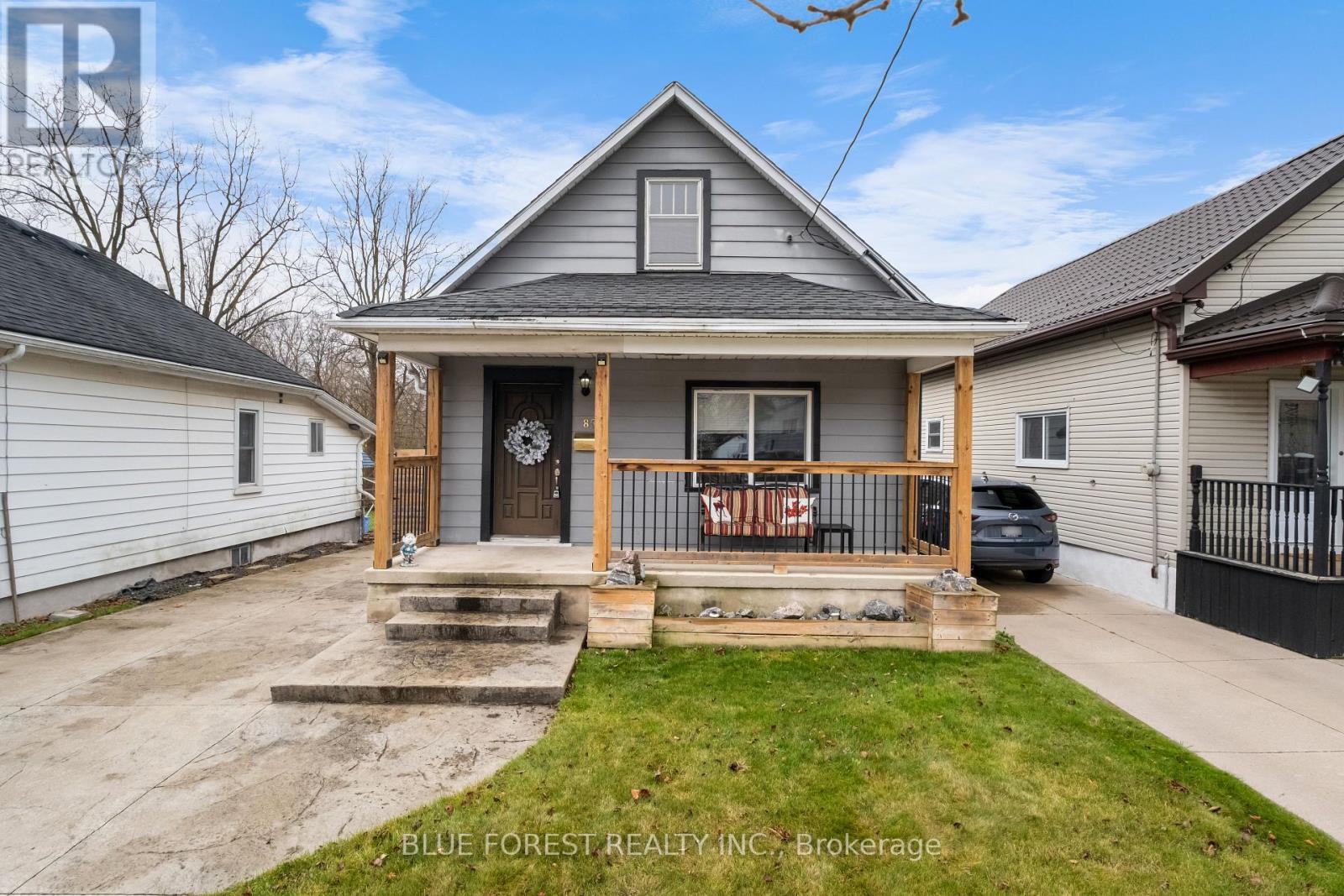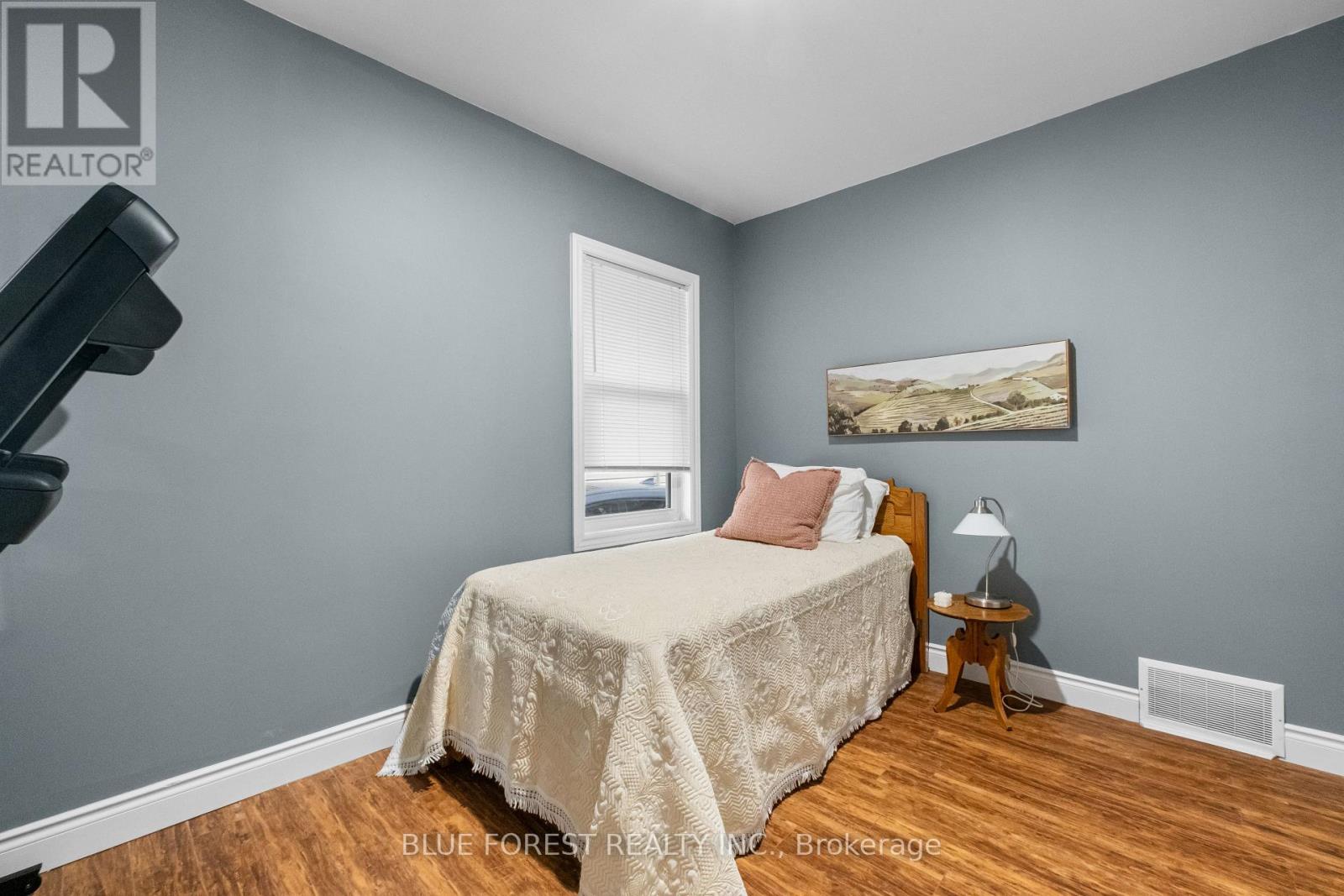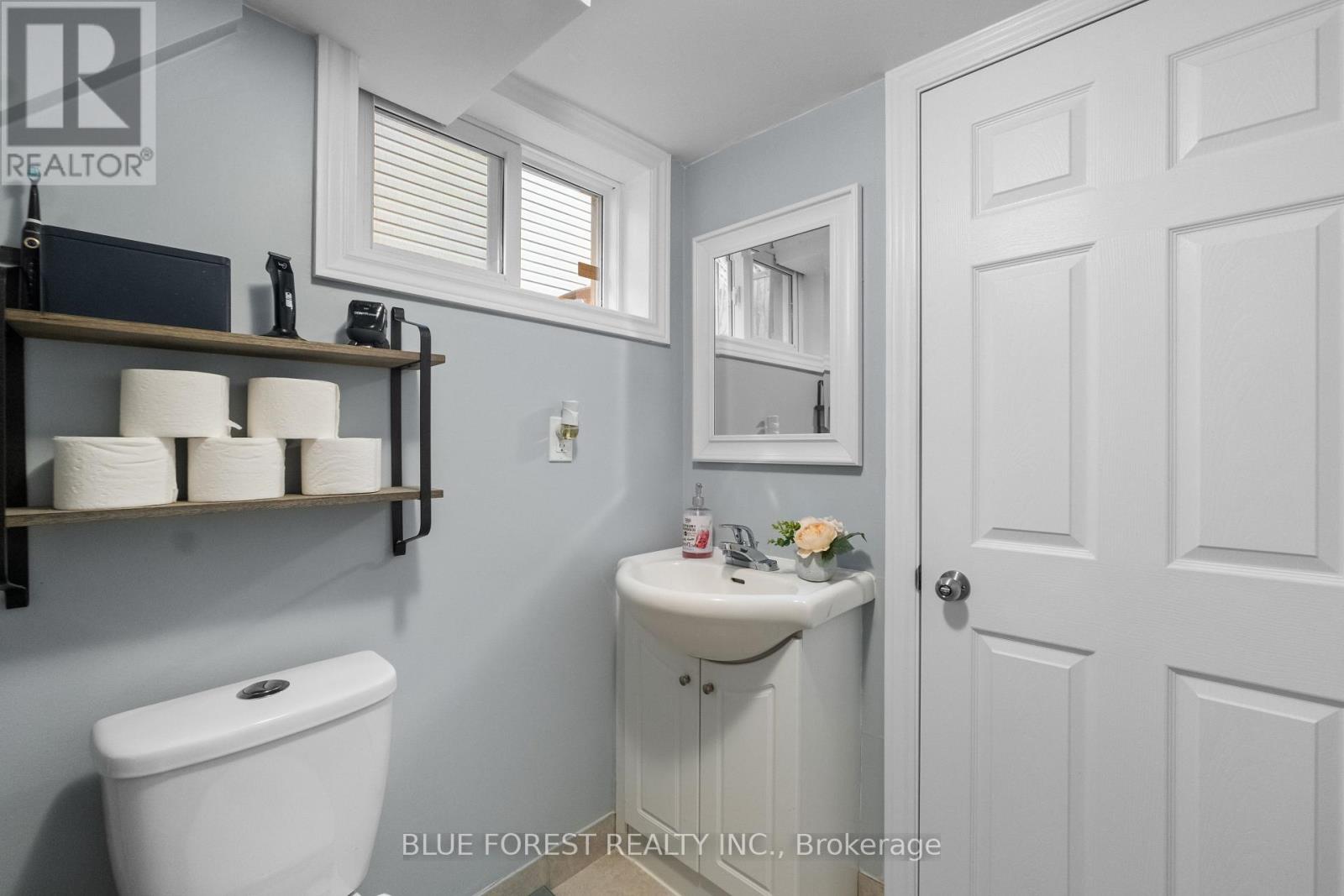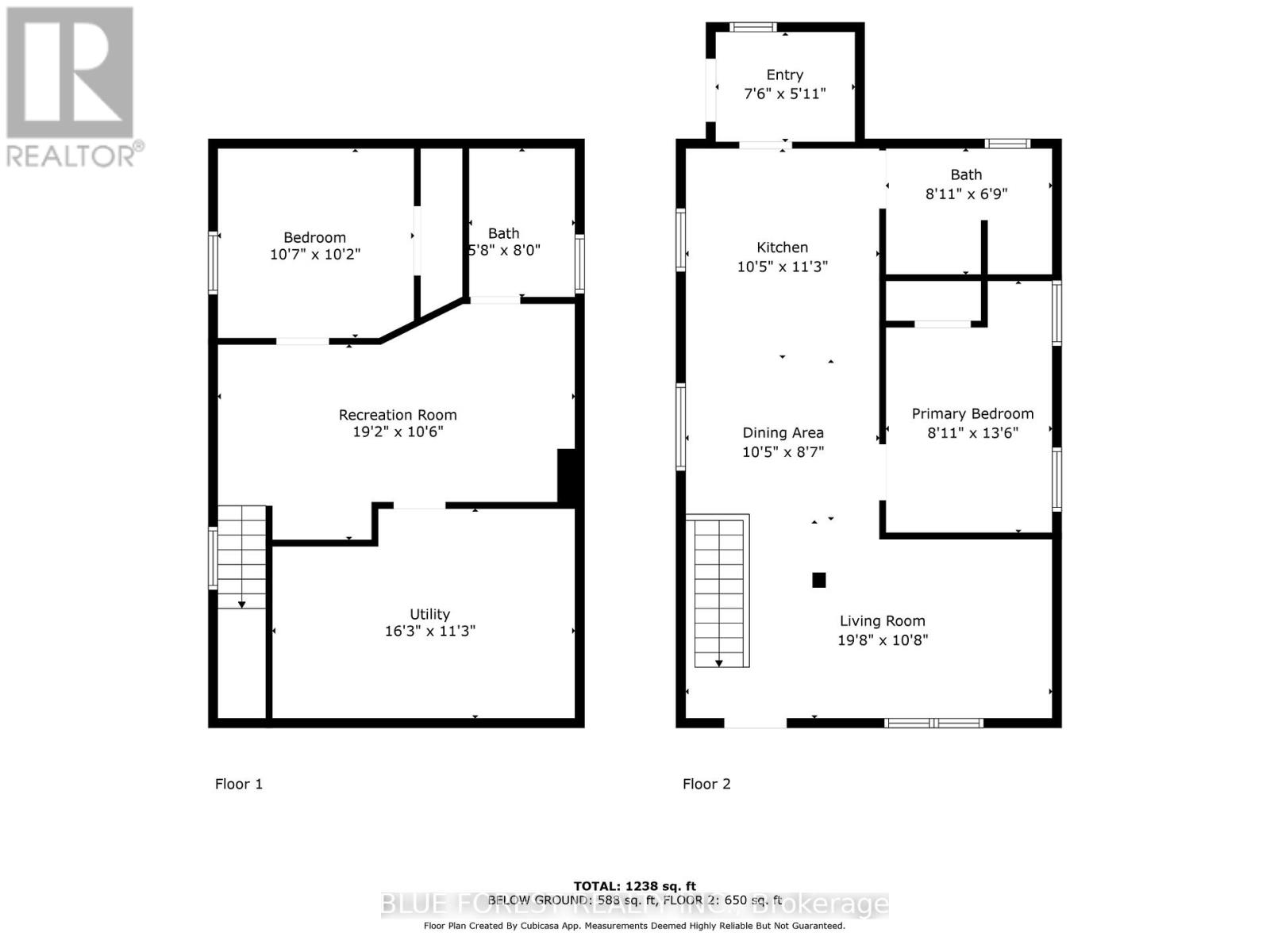2 Bedroom
2 Bathroom
Bungalow
Central Air Conditioning
Forced Air
$449,000
Welcome to this ideal starter home! This very clean 2-bedroom, 2-bathroom property is ready for you to move in. Major updates have been completed in the last 10 years, including the roof, furnace, and windows. Stainless steel appliances are included. The home features a concrete driveway, a fenced yard, and a large shed. Located on a quiet street in a great community, it's close to parks and all essential amenities. The water tank is owned. Dont miss this opportunity! (id:50976)
Open House
This property has open houses!
Starts at:
2:00 pm
Ends at:
4:00 pm
Property Details
|
MLS® Number
|
X10441849 |
|
Property Type
|
Single Family |
|
Community Name
|
East M |
|
Features
|
Flat Site |
|
Parking Space Total
|
2 |
Building
|
Bathroom Total
|
2 |
|
Bedrooms Above Ground
|
2 |
|
Bedrooms Total
|
2 |
|
Appliances
|
Dishwasher, Dryer, Refrigerator, Stove, Washer |
|
Architectural Style
|
Bungalow |
|
Basement Type
|
Full |
|
Construction Style Attachment
|
Detached |
|
Cooling Type
|
Central Air Conditioning |
|
Exterior Finish
|
Aluminum Siding |
|
Foundation Type
|
Concrete |
|
Heating Fuel
|
Natural Gas |
|
Heating Type
|
Forced Air |
|
Stories Total
|
1 |
|
Type
|
House |
|
Utility Water
|
Municipal Water |
Land
|
Acreage
|
No |
|
Sewer
|
Sanitary Sewer |
|
Size Depth
|
100 Ft |
|
Size Frontage
|
35 Ft |
|
Size Irregular
|
35 X 100 Ft |
|
Size Total Text
|
35 X 100 Ft |
|
Zoning Description
|
R2-2 |
Rooms
| Level |
Type |
Length |
Width |
Dimensions |
|
Lower Level |
Bedroom 2 |
3.09 m |
2 m |
3.09 m x 2 m |
|
Lower Level |
Family Room |
5.58 m |
2.56 m |
5.58 m x 2.56 m |
|
Main Level |
Dining Room |
3.65 m |
3.14 m |
3.65 m x 3.14 m |
|
Main Level |
Living Room |
3.7 m |
3.04 m |
3.7 m x 3.04 m |
|
Main Level |
Kitchen |
3.2 m |
3.2 m |
3.2 m x 3.2 m |
|
Main Level |
Bedroom |
4.06 m |
2.74 m |
4.06 m x 2.74 m |
https://www.realtor.ca/real-estate/27676381/85-brisbin-street-e-london-east-m





































