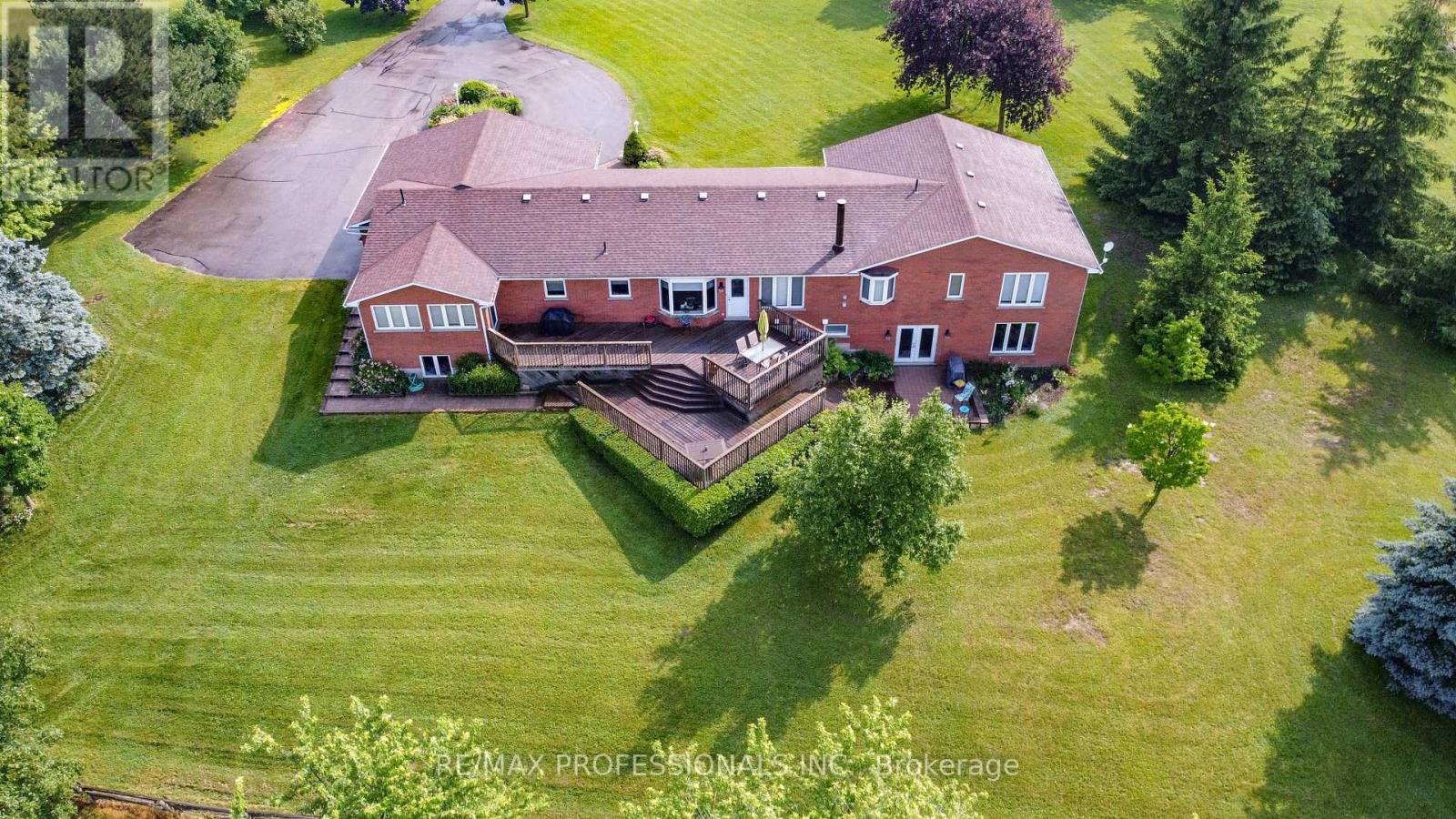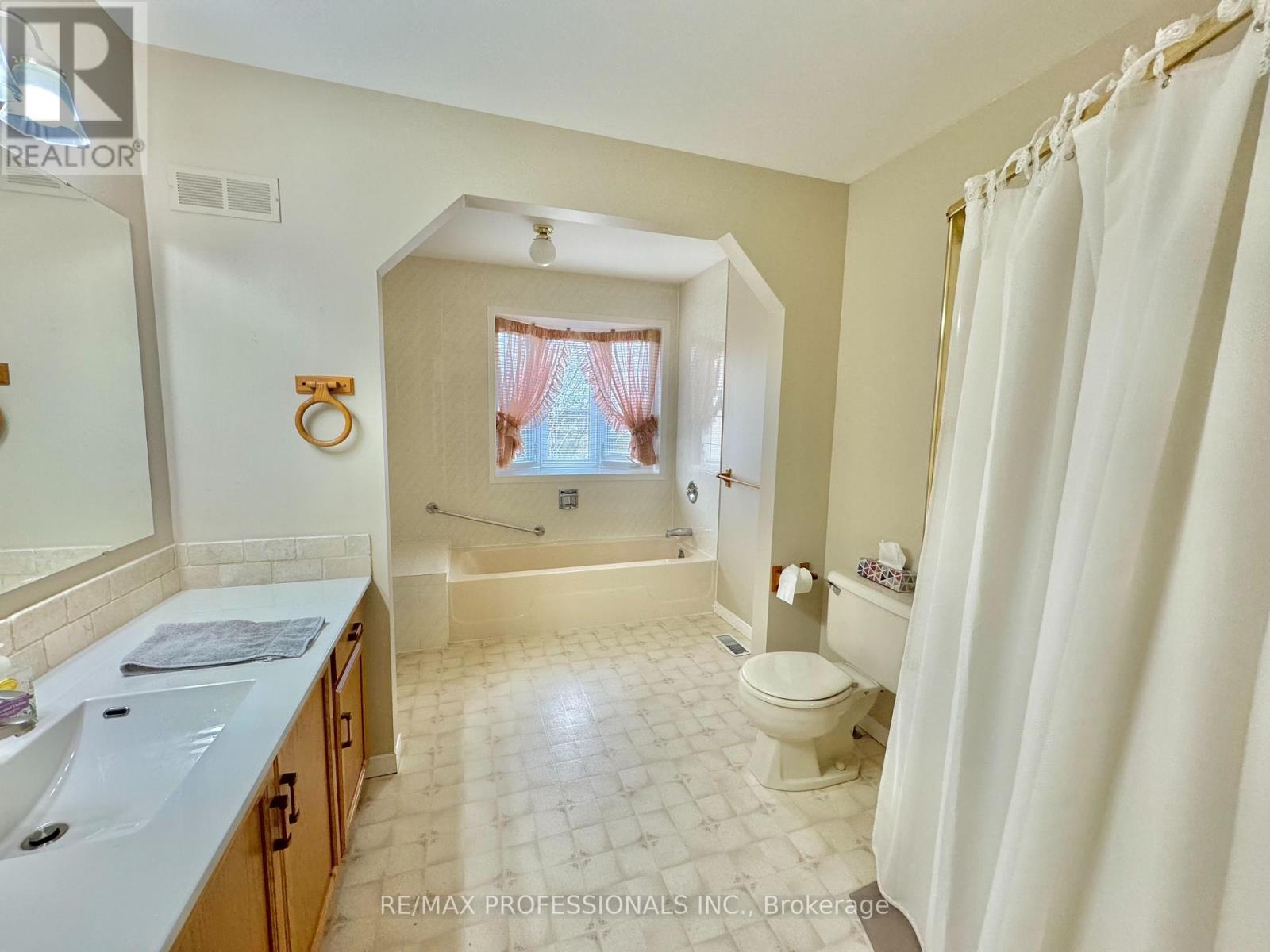4 Bedroom
4 Bathroom
Raised Bungalow
Fireplace
Central Air Conditioning
Forced Air
$4,448,000
Rare ranch style bungalow proudly sitting on over two acres of land. Hardwood throughout the main floor. Family room and kitchen overlooking back of property with walk out to deck. Open concept eat in kitchen. Three large bedrooms. Primary bedroom with four piece ensuite bathroom. Third bedroom with ensuite office. Three full bathrooms on the main floor. Cedar lined spa room with serene views. Half of the lower level finished with accessory apartment capability, approximately 1200sqft. All of the lower level is insulated - walls and floors. Insulated oversized double garage with accessibility ramp into home. Elevator makes the home accessible on both levels. Commercial zoning provides for further opportunities. Endless potential, a must see! **** EXTRAS **** 2018 Central Air Conditioning. 2015 Furnace. Cedar lined Spa Room With Hot Tub. BBQ Gas Line. (id:50976)
Property Details
|
MLS® Number
|
W10454150 |
|
Property Type
|
Single Family |
|
Community Name
|
Rural Caledon |
|
Features
|
Irregular Lot Size |
|
Parking Space Total
|
17 |
Building
|
Bathroom Total
|
4 |
|
Bedrooms Above Ground
|
3 |
|
Bedrooms Below Ground
|
1 |
|
Bedrooms Total
|
4 |
|
Appliances
|
Dryer, Freezer, Hot Tub, Humidifier, Refrigerator, Stove, Washer |
|
Architectural Style
|
Raised Bungalow |
|
Basement Development
|
Partially Finished |
|
Basement Features
|
Walk Out |
|
Basement Type
|
N/a (partially Finished) |
|
Construction Style Attachment
|
Detached |
|
Cooling Type
|
Central Air Conditioning |
|
Exterior Finish
|
Brick |
|
Fireplace Present
|
Yes |
|
Flooring Type
|
Carpeted, Hardwood, Vinyl |
|
Foundation Type
|
Poured Concrete |
|
Heating Fuel
|
Natural Gas |
|
Heating Type
|
Forced Air |
|
Stories Total
|
1 |
|
Type
|
House |
|
Utility Water
|
Municipal Water |
Parking
Land
|
Acreage
|
No |
|
Sewer
|
Septic System |
|
Size Depth
|
199 Ft ,5 In |
|
Size Frontage
|
427 Ft ,2 In |
|
Size Irregular
|
427.2 X 199.46 Ft ; Irregular See Description |
|
Size Total Text
|
427.2 X 199.46 Ft ; Irregular See Description |
|
Zoning Description
|
A1/hl |
Rooms
| Level |
Type |
Length |
Width |
Dimensions |
|
Lower Level |
Other |
4.35 m |
4.26 m |
4.35 m x 4.26 m |
|
Lower Level |
Laundry Room |
5.94 m |
3.59 m |
5.94 m x 3.59 m |
|
Lower Level |
Recreational, Games Room |
8.01 m |
5.27 m |
8.01 m x 5.27 m |
|
Lower Level |
Kitchen |
4.51 m |
3.32 m |
4.51 m x 3.32 m |
|
Main Level |
Living Room |
4.74 m |
4.38 m |
4.74 m x 4.38 m |
|
Main Level |
Kitchen |
4.6 m |
3.68 m |
4.6 m x 3.68 m |
|
Main Level |
Dining Room |
4.75 m |
4.38 m |
4.75 m x 4.38 m |
|
Main Level |
Family Room |
5.3 m |
3.93 m |
5.3 m x 3.93 m |
|
Main Level |
Primary Bedroom |
4.51 m |
4.41 m |
4.51 m x 4.41 m |
|
Main Level |
Bedroom 2 |
4.51 m |
3.9 m |
4.51 m x 3.9 m |
|
Main Level |
Bedroom 3 |
4.35 m |
3.77 m |
4.35 m x 3.77 m |
|
Main Level |
Laundry Room |
2.43 m |
2.34 m |
2.43 m x 2.34 m |
https://www.realtor.ca/real-estate/27677908/12731-dixie-road-caledon-rural-caledon









































