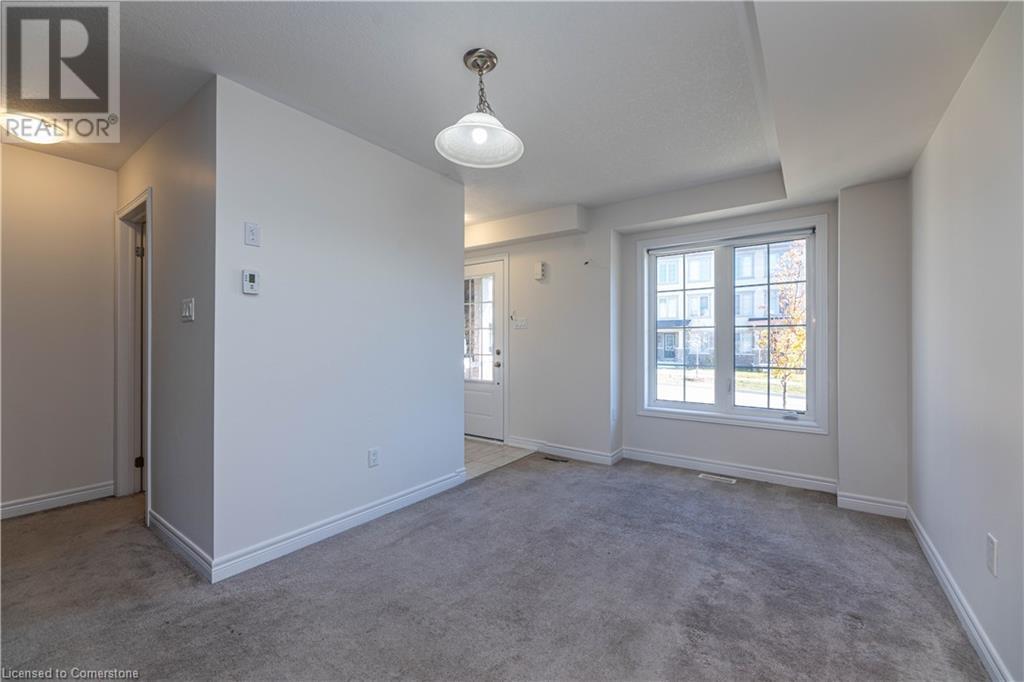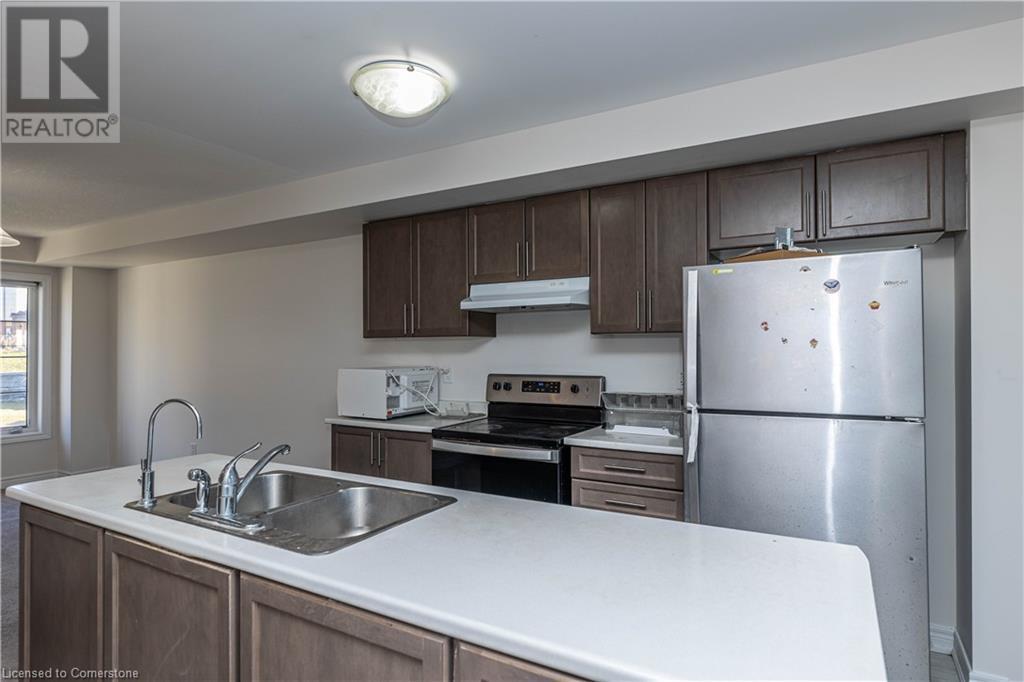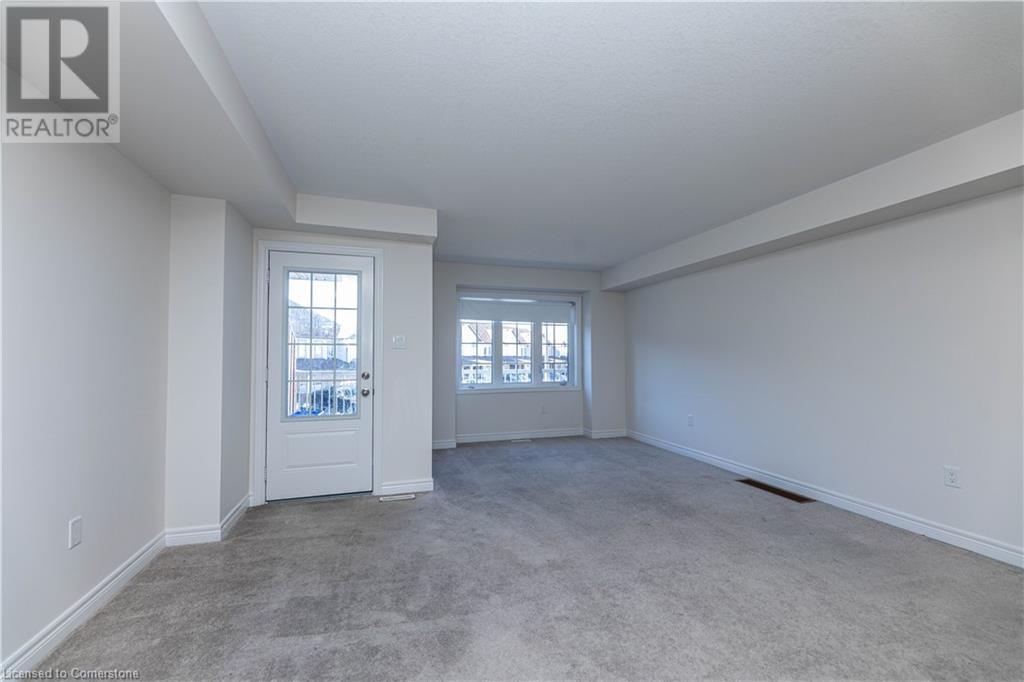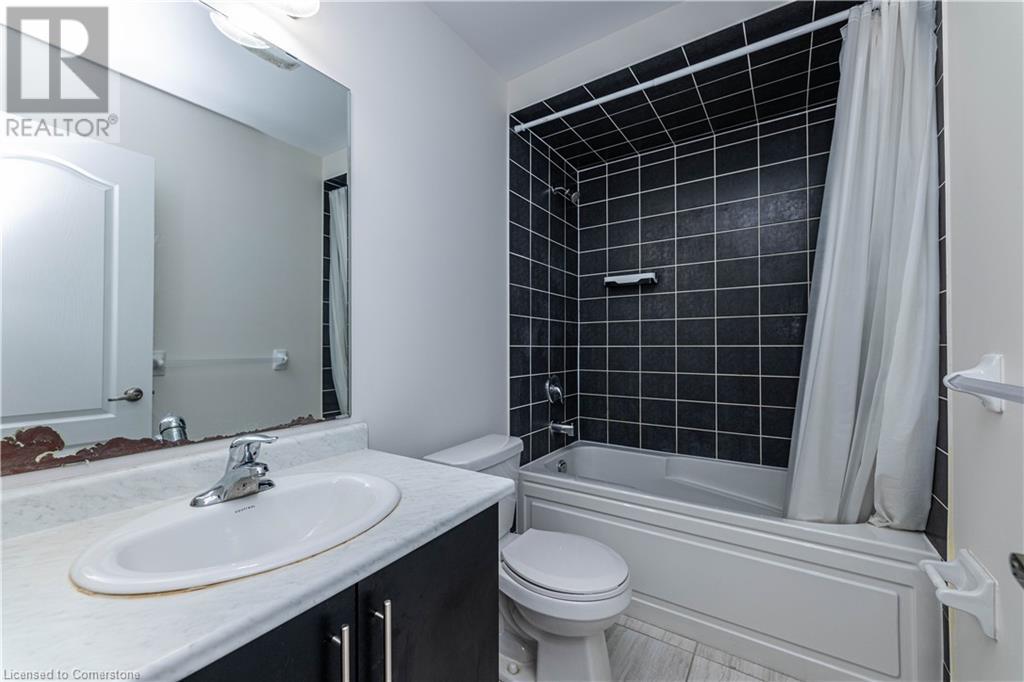4 Bedroom
3 Bathroom
1594 sqft
2 Level
Central Air Conditioning
Forced Air
$799,900
This stunning property is a beautiful family home in a highly desirable location in Cambridge. The house boasts a spacious interior with a finished basement, a large great room and extensive windows letting in plenty of natural light, creating an open, airy atmosphere. Within Minutes From Hwy 401, Major Commercial/Retail (Shoppers, Food Basic), Services (Banks, Shoppers, Food Basic), Hiking/Biking Trails And Conservation Areas, Golf Courses, and Public Transit. (id:50976)
Property Details
|
MLS® Number
|
40679281 |
|
Property Type
|
Single Family |
|
Amenities Near By
|
Park, Place Of Worship, Public Transit, Schools, Shopping |
|
Community Features
|
Community Centre, School Bus |
|
Parking Space Total
|
2 |
Building
|
Bathroom Total
|
3 |
|
Bedrooms Above Ground
|
3 |
|
Bedrooms Below Ground
|
1 |
|
Bedrooms Total
|
4 |
|
Architectural Style
|
2 Level |
|
Basement Development
|
Finished |
|
Basement Type
|
Full (finished) |
|
Construction Style Attachment
|
Attached |
|
Cooling Type
|
Central Air Conditioning |
|
Exterior Finish
|
Brick |
|
Foundation Type
|
Unknown |
|
Half Bath Total
|
1 |
|
Heating Type
|
Forced Air |
|
Stories Total
|
2 |
|
Size Interior
|
1594 Sqft |
|
Type
|
Row / Townhouse |
|
Utility Water
|
Municipal Water |
Parking
Land
|
Access Type
|
Road Access, Highway Access, Highway Nearby |
|
Acreage
|
No |
|
Land Amenities
|
Park, Place Of Worship, Public Transit, Schools, Shopping |
|
Sewer
|
Municipal Sewage System |
|
Size Depth
|
72 Ft |
|
Size Frontage
|
16 Ft |
|
Size Total Text
|
Under 1/2 Acre |
|
Zoning Description
|
Rm3 |
Rooms
| Level |
Type |
Length |
Width |
Dimensions |
|
Second Level |
4pc Bathroom |
|
|
6'6'' x 13'1'' |
|
Second Level |
Bedroom |
|
|
9'11'' x 9'0'' |
|
Second Level |
Bedroom |
|
|
12'11'' x 7'11'' |
|
Second Level |
Primary Bedroom |
|
|
14'11'' x 10'11'' |
|
Basement |
4pc Bathroom |
|
|
3'3'' x 13'1'' |
|
Basement |
Bedroom |
|
|
9'0'' x 9'0'' |
|
Main Level |
2pc Bathroom |
|
|
3'3'' x 6'6'' |
|
Main Level |
Great Room |
|
|
17'11'' x 9'11'' |
|
Main Level |
Breakfast |
|
|
9'11'' x 7'11'' |
|
Main Level |
Kitchen |
|
|
10'10'' x 7'11'' |
|
Main Level |
Living Room |
|
|
14'3'' x 9'4'' |
https://www.realtor.ca/real-estate/27677268/766-linden-drive-cambridge












































