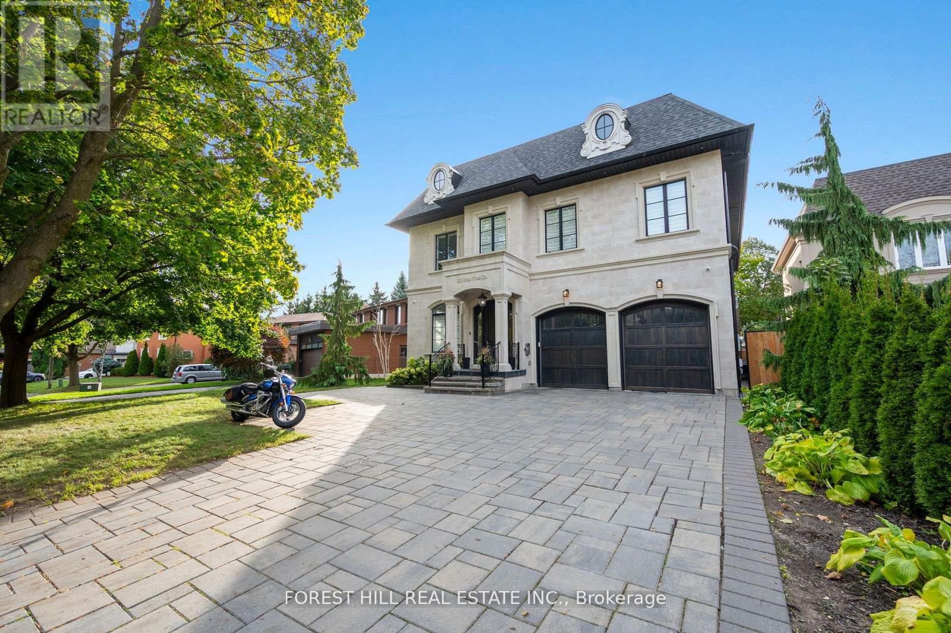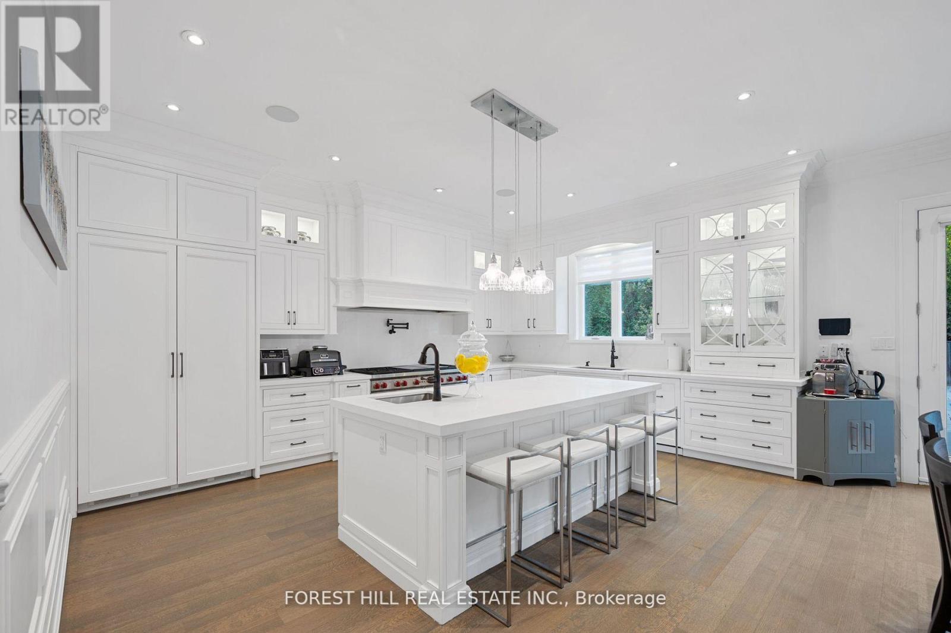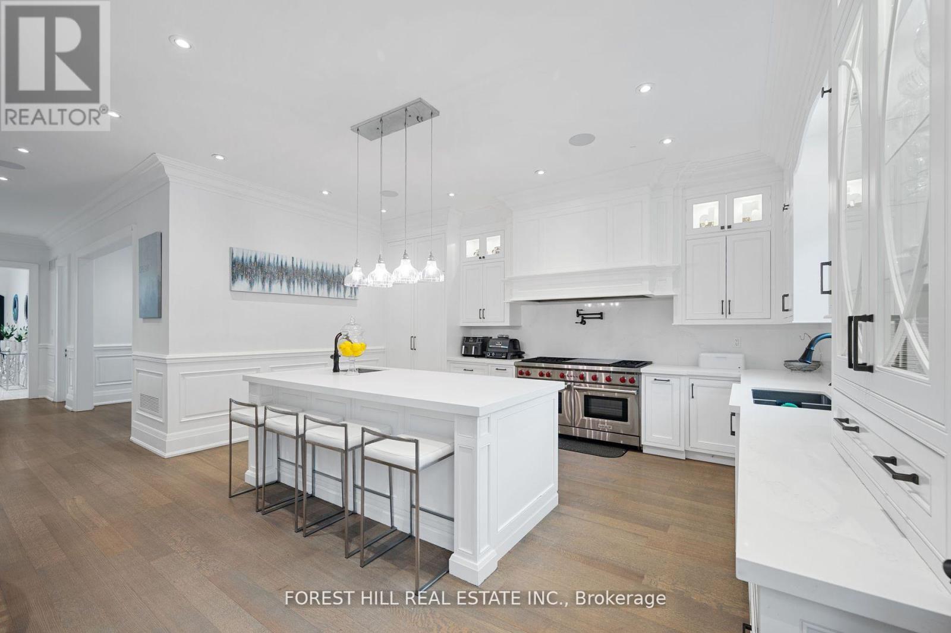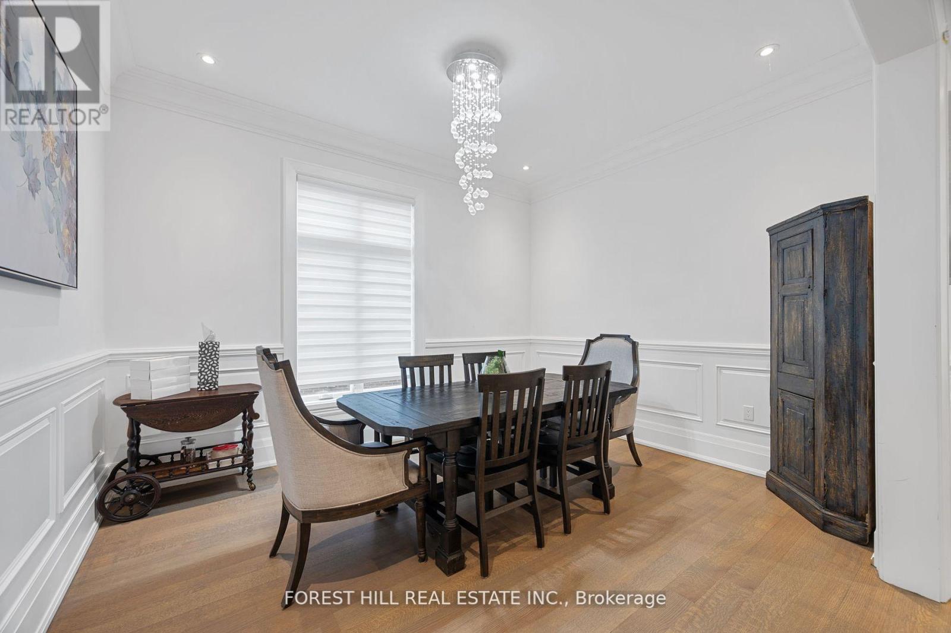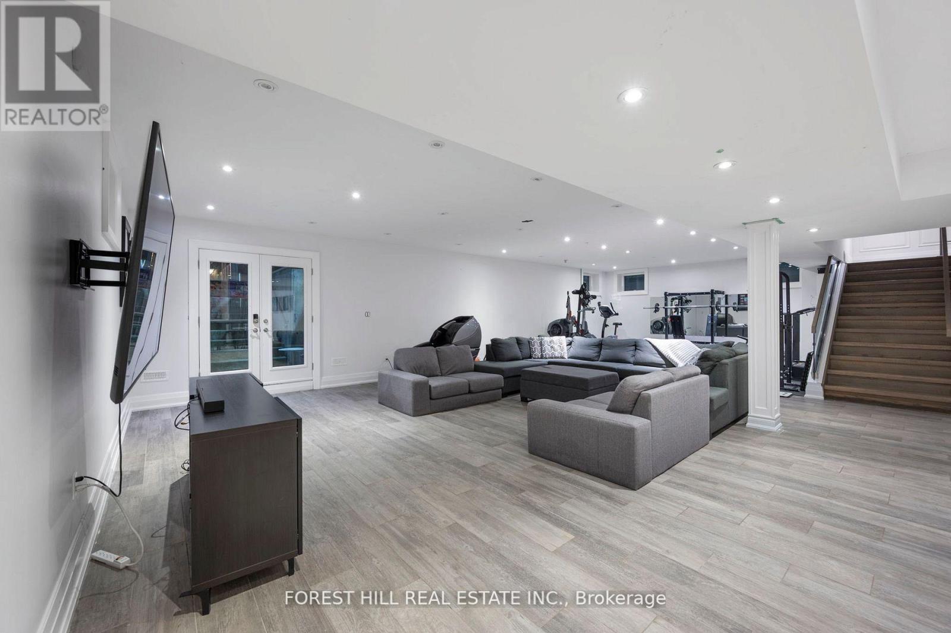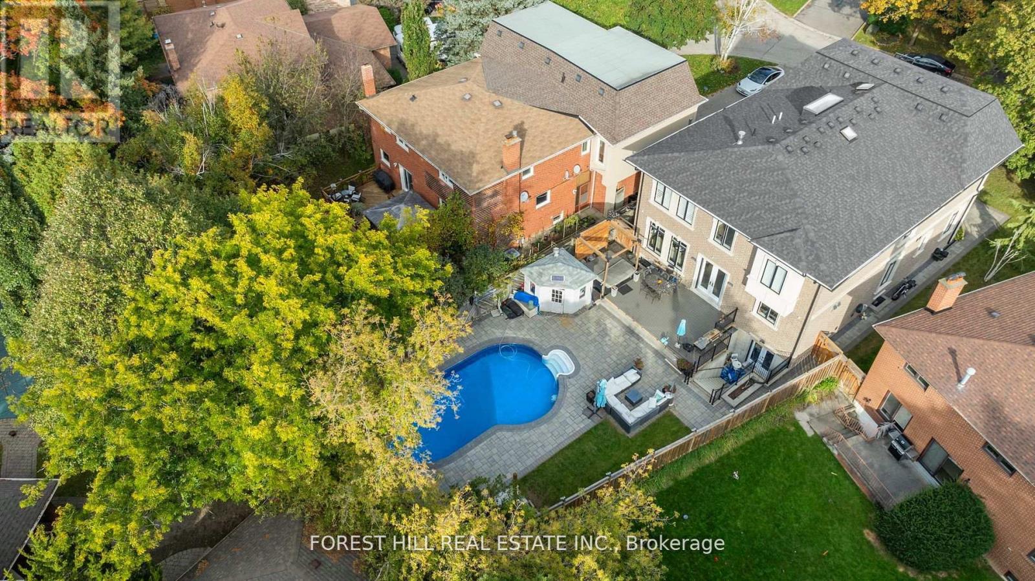5 Bedroom
8 Bathroom
Fireplace
Inground Pool
Central Air Conditioning
Forced Air
$3,888,000
**RARE FIND IN MILL POND** Absolutely STUNNING! Welcome to this custom built home in the high demand community of Mill Pond. This 5 Bedroom, 8 bathroom home is situated on a quiet court and offers it all! The Open concept floor plan has a huge custom kitchen with high end appliances Including a chef's 60"" Wolf oven containing dual ovens, a griddle, indoor BBQ Grill and a matching high CFM vent hood. Designed for entertaining and large families, the kitchen has dual sinks, a custom backsplash, pot filler and a large Island. Upstairs you will find 5 large Bedrooms, each with their own ensuites, plus a master retreat that offers a spa like bathroom, huge walk in closet and a sitting area with a double sided fireplace. This home's basement has an open concept floor plan with a wet bar, stainless steel fridge, a bar height island and a WALK OUT to the pool. There is a home theater which can also be used as a 6 bedroom is adjacent to the 4 piece bathroom. The Large landscaped lot has a private yard with a POOL, hot tub and a large area for entertaining. Pine Trees Court is within the Pleasantville P.S. District, a high scoring, high demand public school. It also is walking distance to Alexander Mackenzie HS which is an IB School and also offers an Arts Program. **NOTE** The main floor office has a 3 piece bathroom and can be converted to a bedroom for those not wanting to go up and down stairs. **** EXTRAS **** 48\" Panelled fridge, 60\" wolf Dual oven-griddle-BBQ Grill | B/i 2 Drawer DW, B/i Micro, Vent hood, Washer & Dryer, Bsmnt Fridge, 2 GDOs, all pool equipment, Hot tub, cVac, all ELF, all window cov's & surround sound speakers in the theater. (id:50976)
Property Details
|
MLS® Number
|
N10442795 |
|
Property Type
|
Single Family |
|
Community Name
|
Mill Pond |
|
Features
|
Irregular Lot Size |
|
Parking Space Total
|
6 |
|
Pool Type
|
Inground Pool |
Building
|
Bathroom Total
|
8 |
|
Bedrooms Above Ground
|
5 |
|
Bedrooms Total
|
5 |
|
Basement Development
|
Finished |
|
Basement Features
|
Walk Out |
|
Basement Type
|
N/a (finished) |
|
Construction Style Attachment
|
Detached |
|
Cooling Type
|
Central Air Conditioning |
|
Exterior Finish
|
Stone, Brick |
|
Fireplace Present
|
Yes |
|
Flooring Type
|
Tile, Hardwood |
|
Foundation Type
|
Concrete |
|
Half Bath Total
|
1 |
|
Heating Fuel
|
Natural Gas |
|
Heating Type
|
Forced Air |
|
Stories Total
|
2 |
|
Type
|
House |
|
Utility Water
|
Municipal Water |
Parking
Land
|
Acreage
|
No |
|
Sewer
|
Sanitary Sewer |
|
Size Depth
|
150 Ft |
|
Size Frontage
|
63 Ft |
|
Size Irregular
|
63 X 150 Ft ; Rear 40' North Side 158 |
|
Size Total Text
|
63 X 150 Ft ; Rear 40' North Side 158 |
|
Zoning Description
|
Residential |
Rooms
| Level |
Type |
Length |
Width |
Dimensions |
|
Second Level |
Primary Bedroom |
7.58 m |
5.61 m |
7.58 m x 5.61 m |
|
Second Level |
Bedroom 2 |
6.75 m |
3.64 m |
6.75 m x 3.64 m |
|
Second Level |
Bedroom 3 |
4.84 m |
3.94 m |
4.84 m x 3.94 m |
|
Second Level |
Bedroom 4 |
4.24 m |
3.64 m |
4.24 m x 3.64 m |
|
Second Level |
Bedroom 5 |
3.94 m |
3.79 m |
3.94 m x 3.79 m |
|
Basement |
Recreational, Games Room |
11.21 m |
10 m |
11.21 m x 10 m |
|
Basement |
Media |
5 m |
3.41 m |
5 m x 3.41 m |
|
Main Level |
Kitchen |
6.41 m |
5.49 m |
6.41 m x 5.49 m |
|
Main Level |
Family Room |
5.79 m |
5 m |
5.79 m x 5 m |
|
Main Level |
Dining Room |
4.09 m |
3.4 m |
4.09 m x 3.4 m |
|
Main Level |
Office |
3.4 m |
3.19 m |
3.4 m x 3.19 m |
https://www.realtor.ca/real-estate/27677568/336-pine-trees-court-richmond-hill-mill-pond-mill-pond



