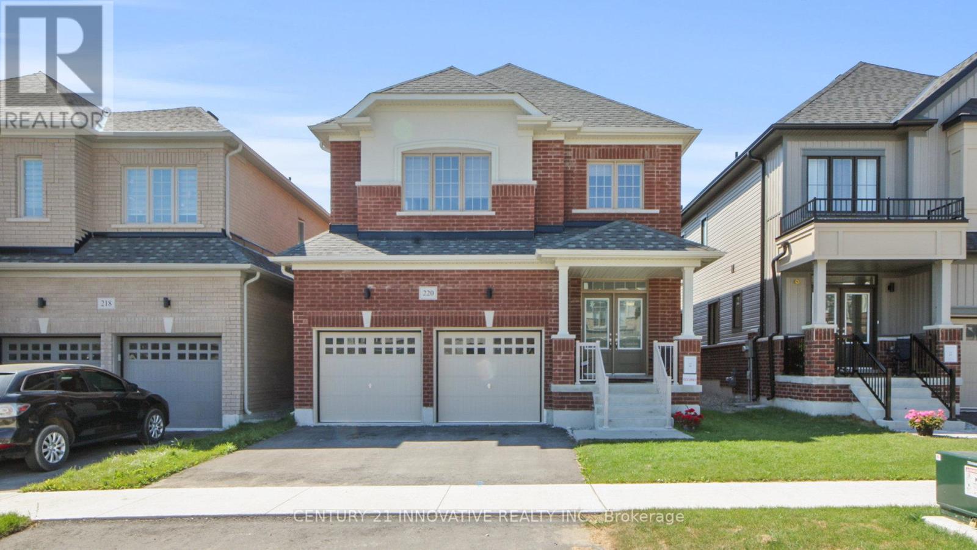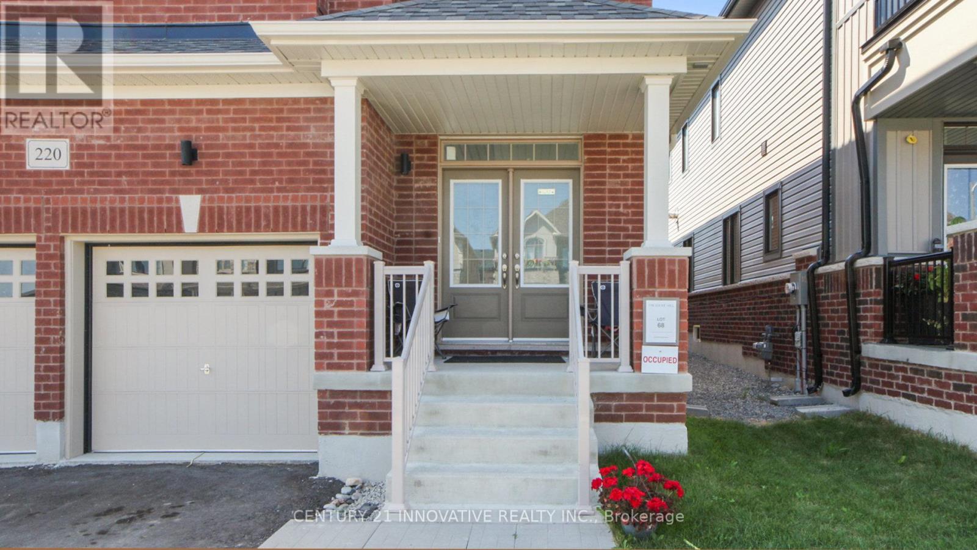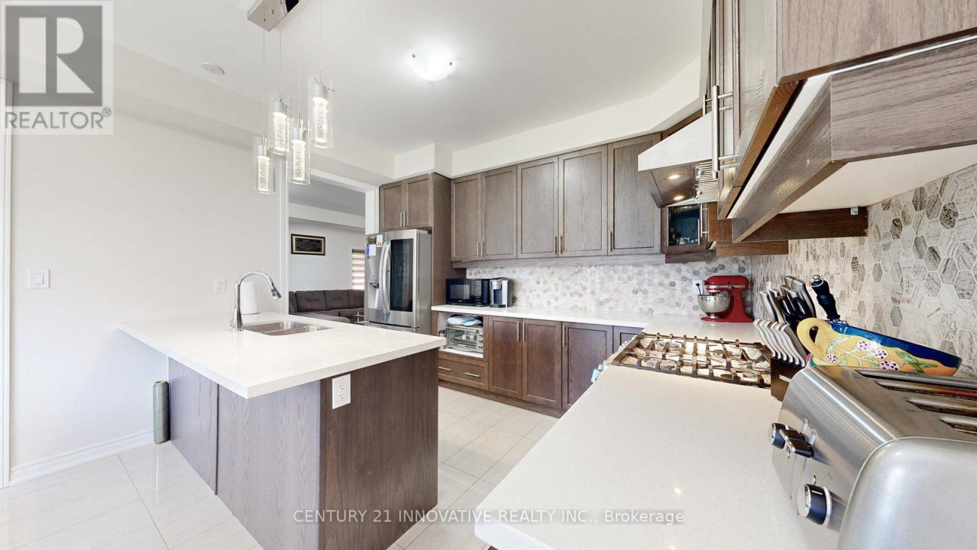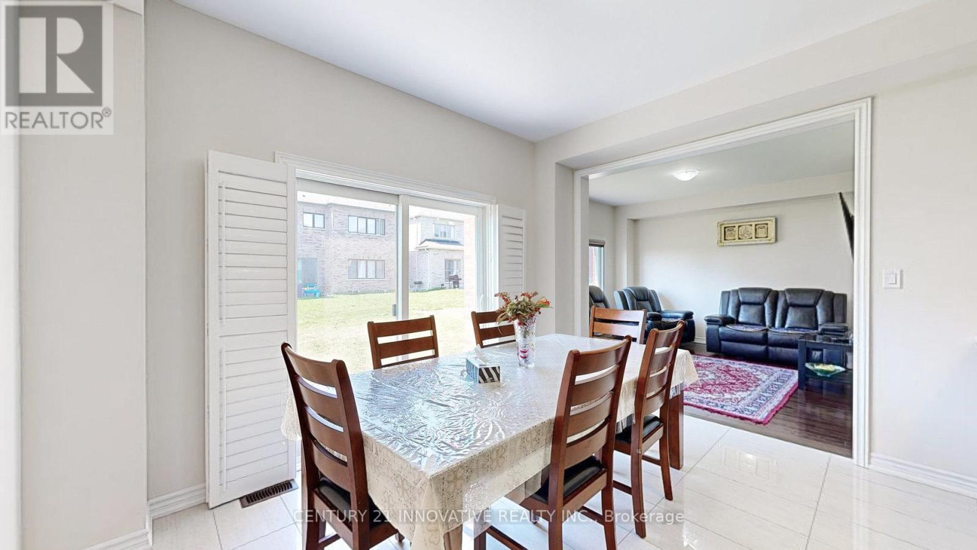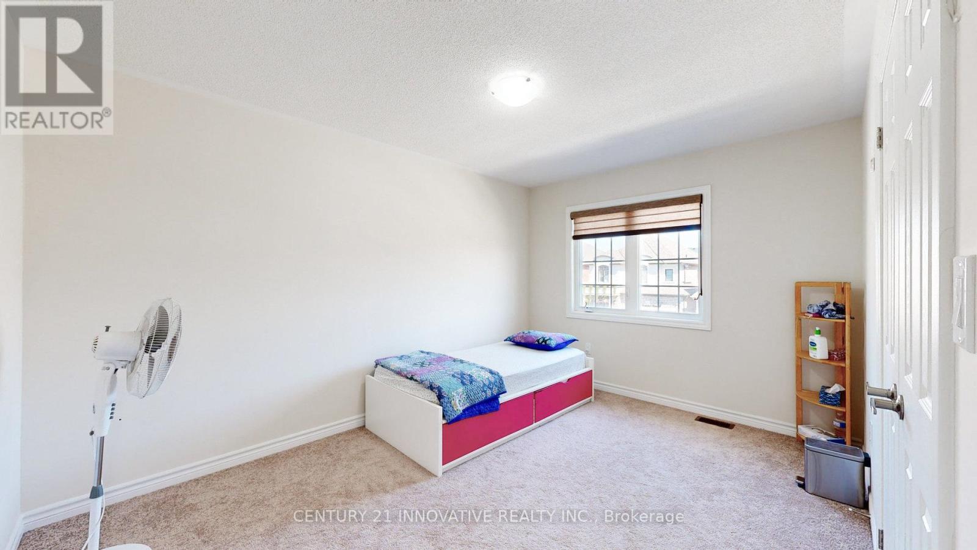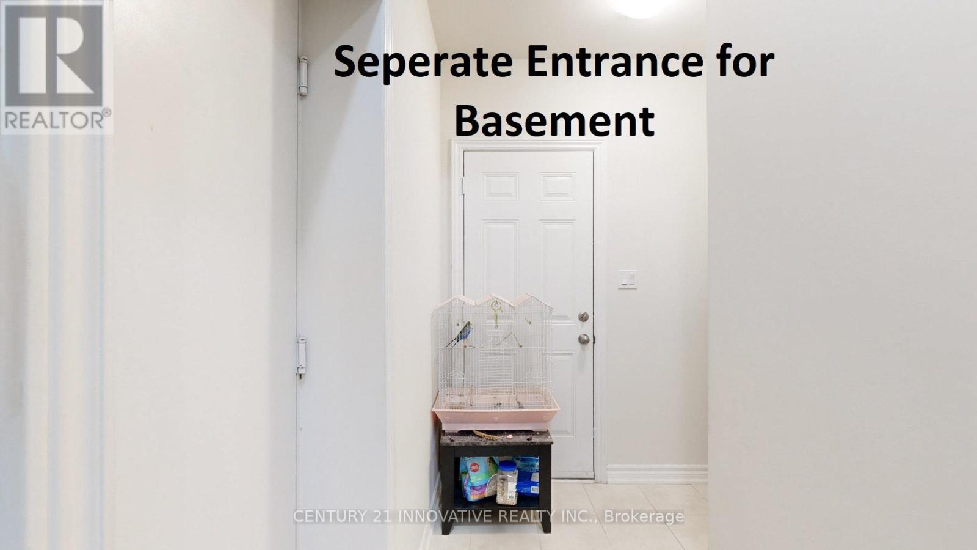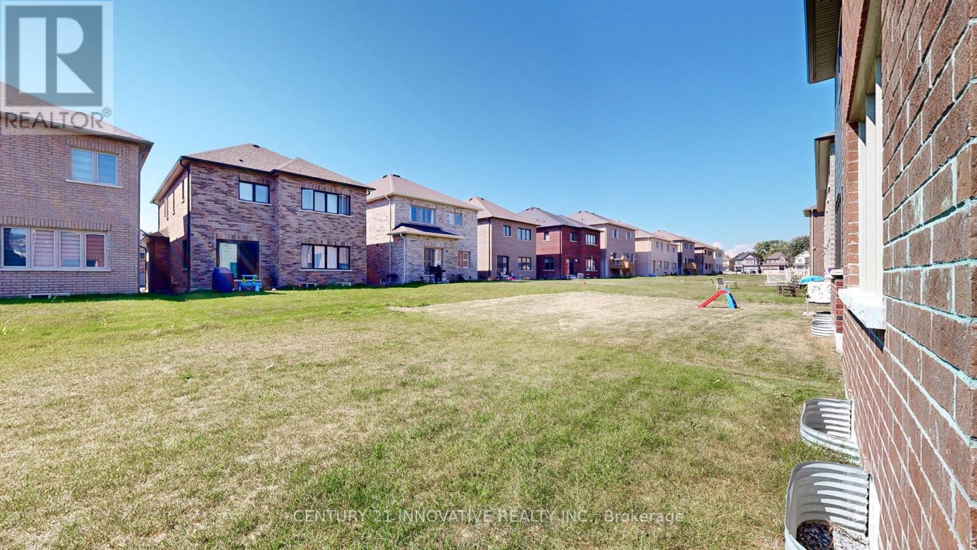4 Bedroom
3 Bathroom
Fireplace
Central Air Conditioning
Forced Air
$1,089,000
A must see, 2 year old East facing bright spacious home in Oshawa's Eastdale community, close to school, parks, transit, close to 401. Home features hardwood flooring throughout main, a double sided gas fire place, California shutters and Zebra blinds throughout main & second floor. Kitchen features S/S appl w/ quartz counter top/ backsplash, oak railing leading to second floor w/ 4 bedrooms & 2 full baths and 2nd floor convenient laundry, Basement apartment potential with Separate side entrance. Enjoy the gleaming sunrise in the front yard and sunsets in the backyard. **** EXTRAS **** Full Brick detached home with Side entrance to basement for rental potential, 1 year old, well maintained immaculate home. (id:50976)
Property Details
|
MLS® Number
|
E10463673 |
|
Property Type
|
Single Family |
|
Community Name
|
Eastdale |
|
Amenities Near By
|
Park, Public Transit |
|
Community Features
|
School Bus |
|
Features
|
Conservation/green Belt |
|
Parking Space Total
|
4 |
Building
|
Bathroom Total
|
3 |
|
Bedrooms Above Ground
|
4 |
|
Bedrooms Total
|
4 |
|
Basement Development
|
Unfinished |
|
Basement Features
|
Separate Entrance |
|
Basement Type
|
N/a (unfinished) |
|
Construction Style Attachment
|
Detached |
|
Cooling Type
|
Central Air Conditioning |
|
Exterior Finish
|
Brick |
|
Fireplace Present
|
Yes |
|
Flooring Type
|
Hardwood |
|
Foundation Type
|
Concrete |
|
Half Bath Total
|
1 |
|
Heating Fuel
|
Natural Gas |
|
Heating Type
|
Forced Air |
|
Stories Total
|
2 |
|
Type
|
House |
|
Utility Water
|
Municipal Water |
Parking
Land
|
Acreage
|
No |
|
Land Amenities
|
Park, Public Transit |
|
Sewer
|
Sanitary Sewer |
|
Size Depth
|
106 Ft ,8 In |
|
Size Frontage
|
36 Ft ,1 In |
|
Size Irregular
|
36.12 X 106.71 Ft |
|
Size Total Text
|
36.12 X 106.71 Ft|under 1/2 Acre |
Rooms
| Level |
Type |
Length |
Width |
Dimensions |
|
Second Level |
Primary Bedroom |
4.3 m |
4.3 m |
4.3 m x 4.3 m |
|
Second Level |
Bedroom 2 |
3.96 m |
3.84 m |
3.96 m x 3.84 m |
|
Second Level |
Bedroom 3 |
4.1 m |
3.08 m |
4.1 m x 3.08 m |
|
Second Level |
Bedroom 4 |
3.96 m |
3.6 m |
3.96 m x 3.6 m |
|
Second Level |
Laundry Room |
|
|
Measurements not available |
|
Main Level |
Living Room |
6.4 m |
4 m |
6.4 m x 4 m |
|
Main Level |
Dining Room |
6.4 m |
|
6.4 m x Measurements not available |
|
Main Level |
Family Room |
4 m |
4 m |
4 m x 4 m |
|
Main Level |
Kitchen |
3.84 m |
2.74 m |
3.84 m x 2.74 m |
|
Main Level |
Eating Area |
3.84 m |
3 m |
3.84 m x 3 m |
Utilities
|
Cable
|
Available |
|
Sewer
|
Available |
https://www.realtor.ca/real-estate/27678097/220-fleetwood-drive-oshawa-eastdale-eastdale



