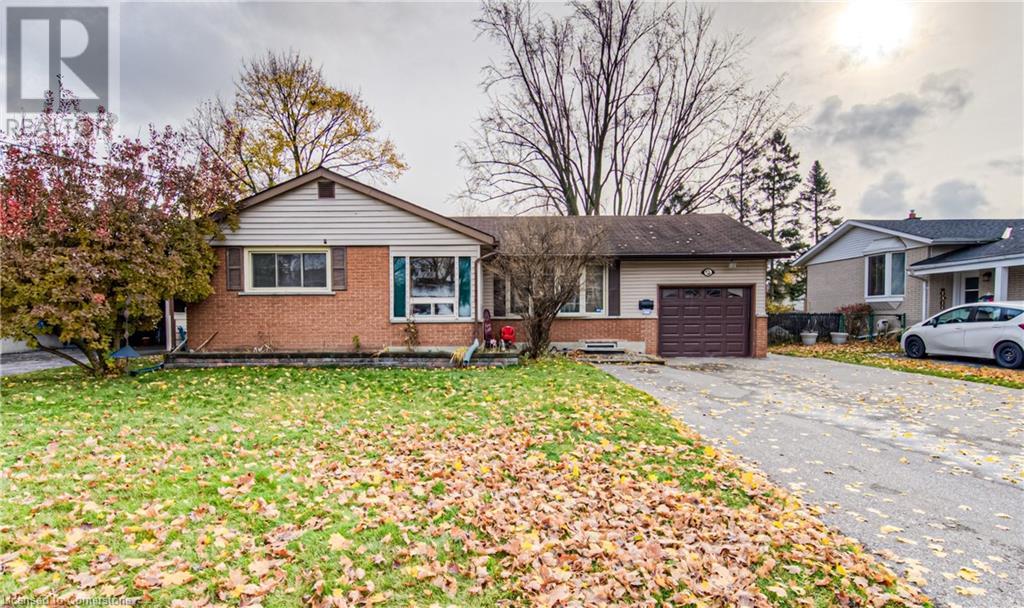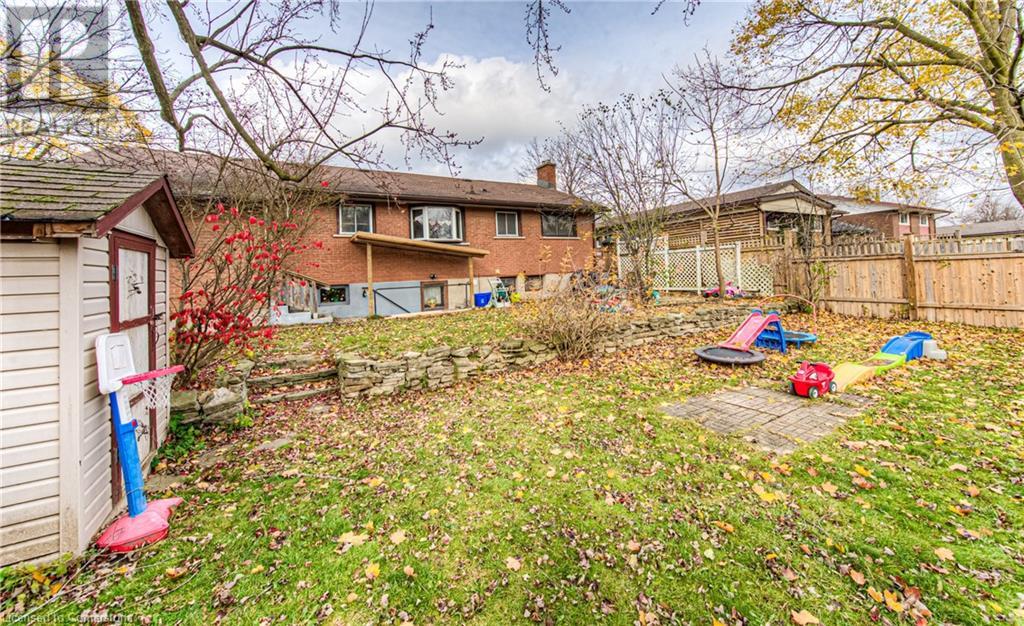5 Bedroom
2 Bathroom
1170 sqft
Bungalow
Fireplace
Central Air Conditioning
Forced Air
$650,000
Solid brick 2 units legal bungalow duplex in the sought after Stanley Park area. 3+2 bedrooms with two full bathrooms. Great sized backyard with a shed. Located on a quiet tree lined street. Great home for multi generational family or for a mortgage helper. Close to schools, shopping and public transit. (id:50976)
Property Details
|
MLS® Number
|
40680755 |
|
Property Type
|
Single Family |
|
Amenities Near By
|
Schools, Shopping |
|
Equipment Type
|
Water Heater |
|
Features
|
Paved Driveway |
|
Parking Space Total
|
5 |
|
Rental Equipment Type
|
Water Heater |
|
Structure
|
Shed |
Building
|
Bathroom Total
|
2 |
|
Bedrooms Above Ground
|
3 |
|
Bedrooms Below Ground
|
2 |
|
Bedrooms Total
|
5 |
|
Appliances
|
Dishwasher, Dryer, Refrigerator, Stove, Water Meter, Washer |
|
Architectural Style
|
Bungalow |
|
Basement Development
|
Finished |
|
Basement Type
|
Full (finished) |
|
Construction Style Attachment
|
Detached |
|
Cooling Type
|
Central Air Conditioning |
|
Exterior Finish
|
Brick, Vinyl Siding |
|
Fireplace Present
|
Yes |
|
Fireplace Total
|
1 |
|
Foundation Type
|
Poured Concrete |
|
Heating Fuel
|
Natural Gas |
|
Heating Type
|
Forced Air |
|
Stories Total
|
1 |
|
Size Interior
|
1170 Sqft |
|
Type
|
House |
|
Utility Water
|
Municipal Water |
Parking
Land
|
Access Type
|
Road Access |
|
Acreage
|
No |
|
Fence Type
|
Fence |
|
Land Amenities
|
Schools, Shopping |
|
Sewer
|
Municipal Sewage System |
|
Size Depth
|
110 Ft |
|
Size Frontage
|
58 Ft |
|
Size Total Text
|
Under 1/2 Acre |
|
Zoning Description
|
R2a |
Rooms
| Level |
Type |
Length |
Width |
Dimensions |
|
Basement |
4pc Bathroom |
|
|
Measurements not available |
|
Basement |
Utility Room |
|
|
11'3'' x 10'6'' |
|
Basement |
Kitchen |
|
|
11'3'' x 16'0'' |
|
Basement |
Recreation Room |
|
|
20'4'' x 11'3'' |
|
Basement |
Bedroom |
|
|
10'5'' x 12'7'' |
|
Basement |
Bedroom |
|
|
13'9'' x 11'0'' |
|
Main Level |
Bedroom |
|
|
9'6'' x 9'9'' |
|
Main Level |
Bedroom |
|
|
11'5'' x 9'11'' |
|
Main Level |
Primary Bedroom |
|
|
16'3'' x 13'3'' |
|
Main Level |
4pc Bathroom |
|
|
Measurements not available |
|
Main Level |
Eat In Kitchen |
|
|
19'1'' x 9'5'' |
|
Main Level |
Living Room |
|
|
19'1'' x 12'8'' |
https://www.realtor.ca/real-estate/27681605/67-rennie-drive-kitchener

























