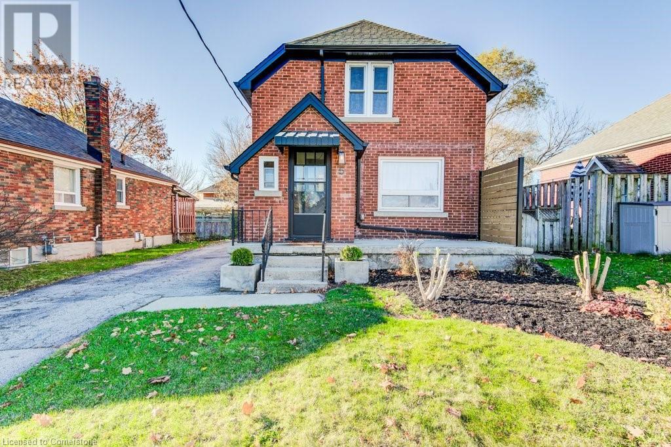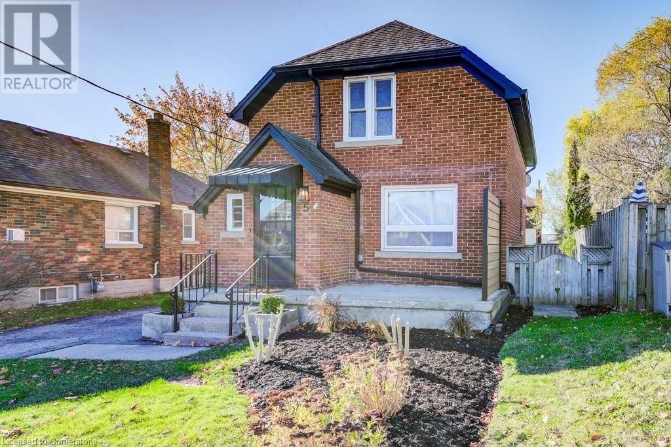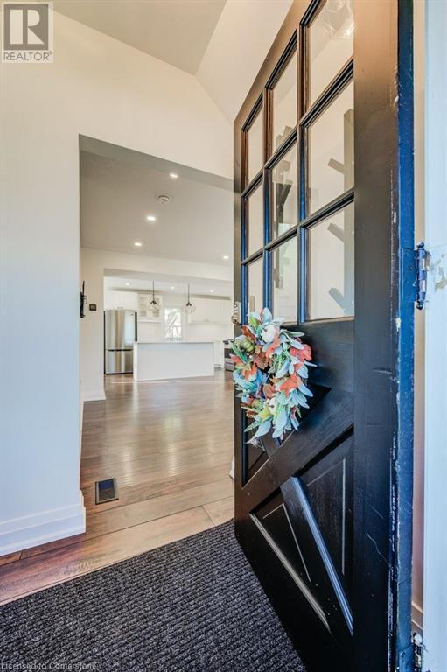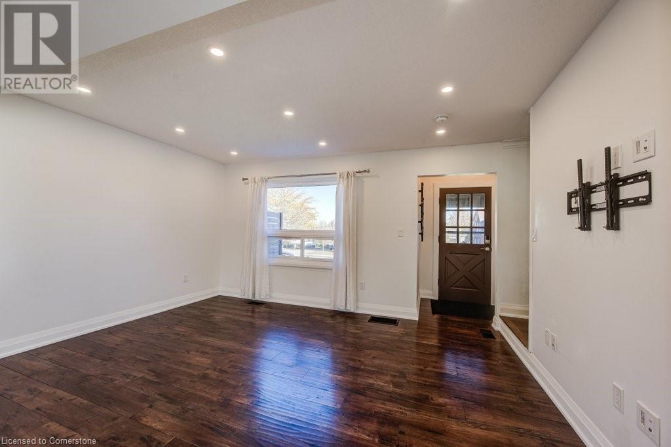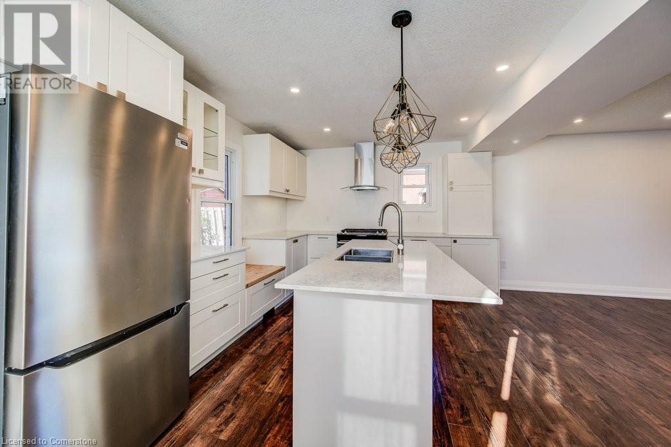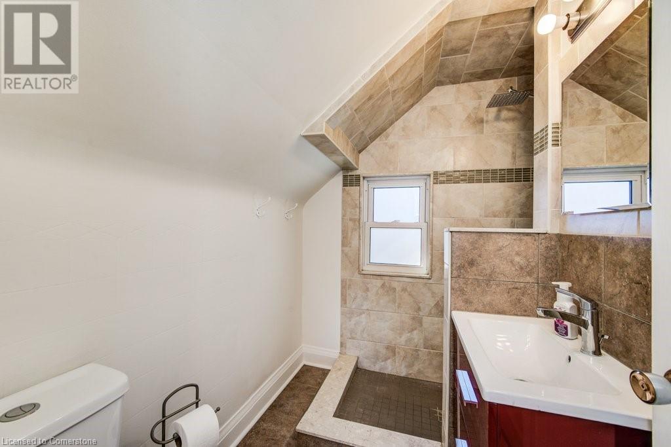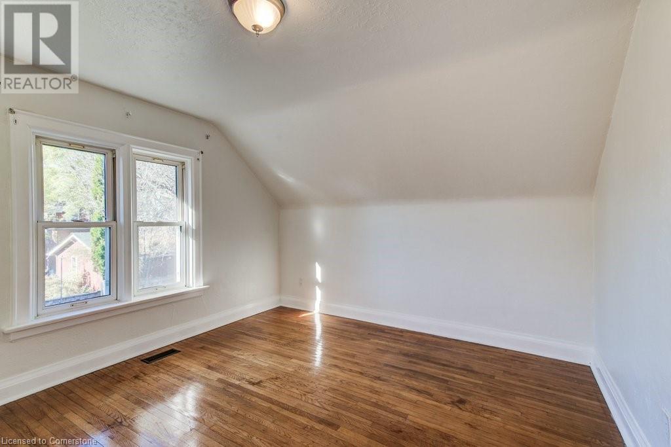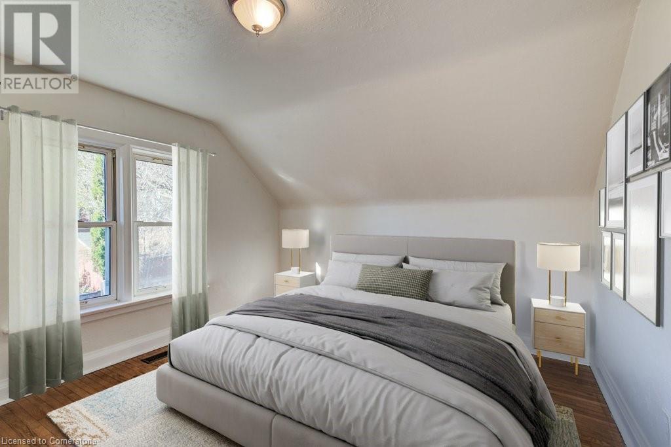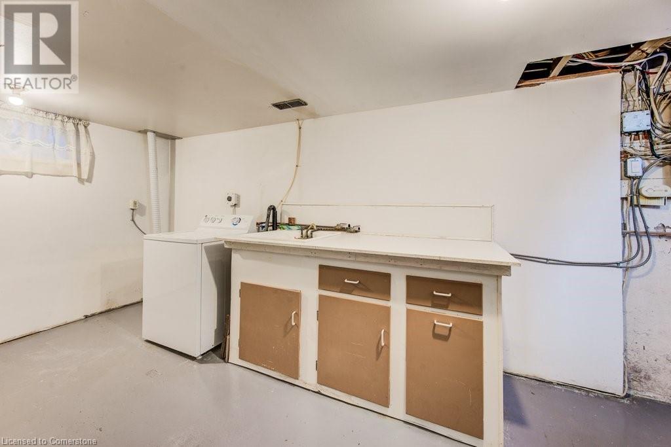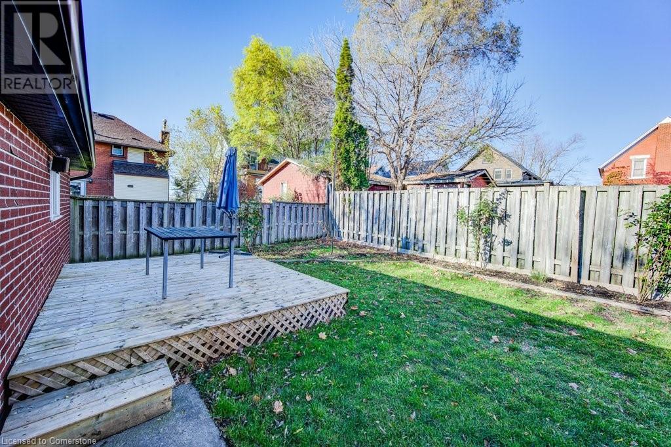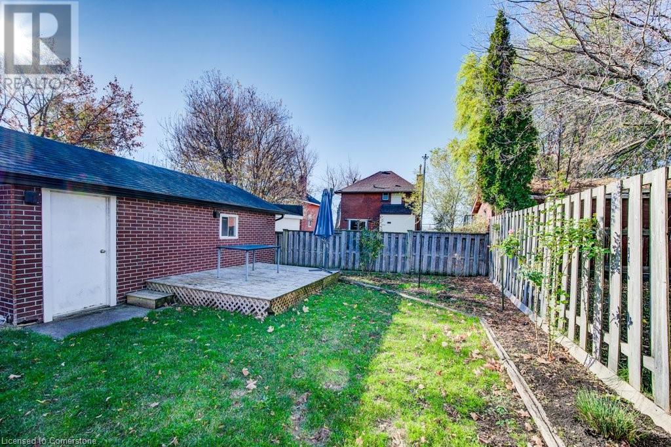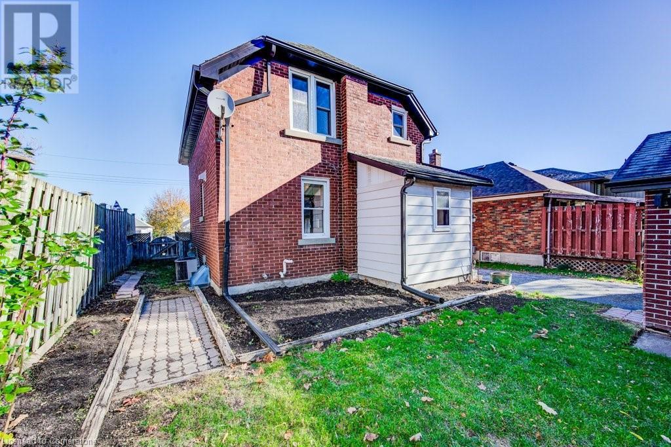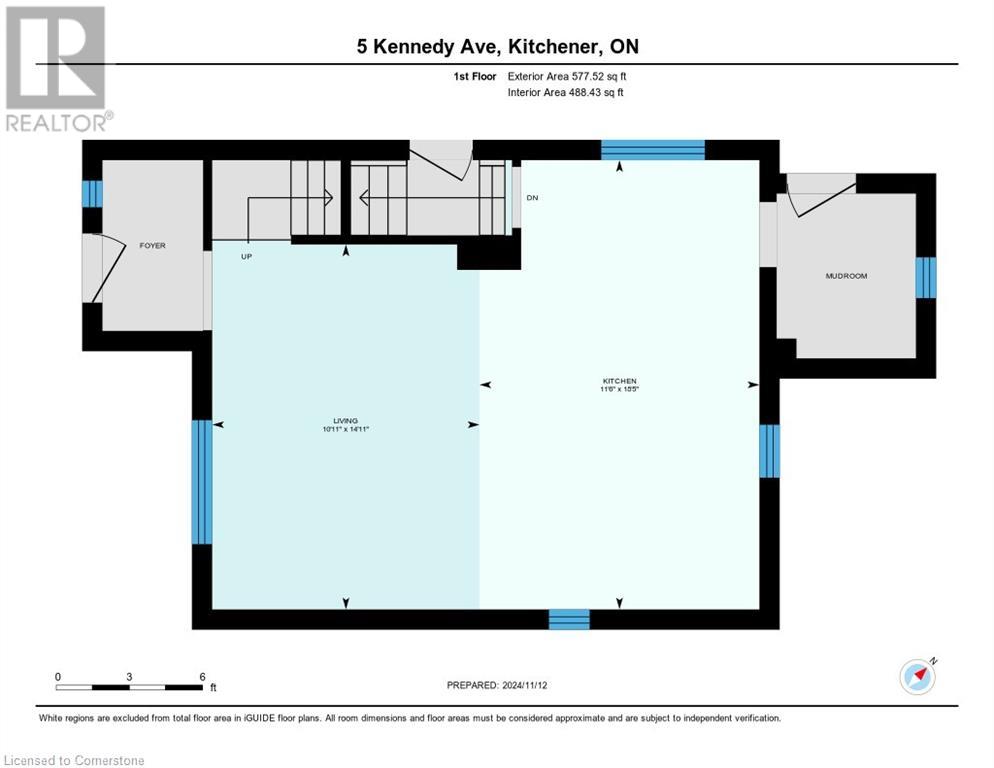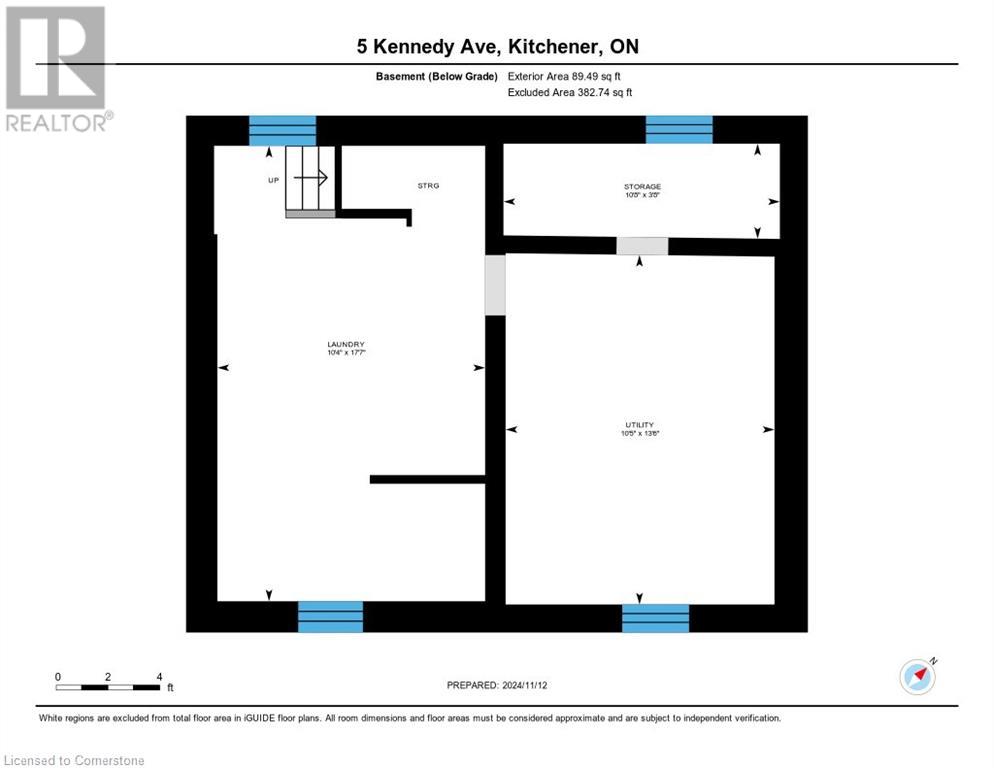2 Bedroom
1 Bathroom
1035 sqft
Central Air Conditioning
Forced Air
$579,900
Fantastic Starter Home or Investor Opportunity! Your new home is here and just in time for the holidays. Beautifully bright open concept main level includes a stunning white kitchen with huge island, quartz counters, abundance of cabinetry and deep drawers, upgraded hardware and elegant lighting. Gas stove, newer fridge, and brand new dishwasher. Upper level with two nice bedrooms and updated bath. Big bonus is the oversized detached garage with hydro and garage door opener for easy access. Park the car here or use it as a workshop. Updates include electrical, roof shingles (2015). Please note: Some photos have been virtually staged. (id:50976)
Property Details
|
MLS® Number
|
40680778 |
|
Property Type
|
Single Family |
|
Amenities Near By
|
Hospital, Park, Public Transit, Schools, Shopping |
|
Equipment Type
|
Water Heater |
|
Features
|
Paved Driveway, Automatic Garage Door Opener |
|
Parking Space Total
|
4 |
|
Rental Equipment Type
|
Water Heater |
|
Structure
|
Porch |
Building
|
Bathroom Total
|
1 |
|
Bedrooms Above Ground
|
2 |
|
Bedrooms Total
|
2 |
|
Appliances
|
Dishwasher, Refrigerator, Washer, Gas Stove(s), Window Coverings, Garage Door Opener |
|
Basement Development
|
Unfinished |
|
Basement Type
|
Full (unfinished) |
|
Constructed Date
|
1945 |
|
Construction Style Attachment
|
Detached |
|
Cooling Type
|
Central Air Conditioning |
|
Exterior Finish
|
Brick |
|
Fire Protection
|
None |
|
Heating Fuel
|
Natural Gas |
|
Heating Type
|
Forced Air |
|
Stories Total
|
2 |
|
Size Interior
|
1035 Sqft |
|
Type
|
House |
|
Utility Water
|
Municipal Water |
Parking
Land
|
Access Type
|
Road Access, Highway Access, Rail Access |
|
Acreage
|
No |
|
Fence Type
|
Partially Fenced |
|
Land Amenities
|
Hospital, Park, Public Transit, Schools, Shopping |
|
Sewer
|
Municipal Sewage System |
|
Size Depth
|
93 Ft |
|
Size Frontage
|
40 Ft |
|
Size Total Text
|
Under 1/2 Acre |
|
Zoning Description
|
R2b |
Rooms
| Level |
Type |
Length |
Width |
Dimensions |
|
Second Level |
4pc Bathroom |
|
|
Measurements not available |
|
Second Level |
Bedroom |
|
|
10'9'' x 11'4'' |
|
Second Level |
Primary Bedroom |
|
|
12'3'' x 10'8'' |
|
Basement |
Utility Room |
|
|
13'6'' x 10'5'' |
|
Basement |
Laundry Room |
|
|
17'7'' x 10'4'' |
|
Main Level |
Kitchen |
|
|
18'5'' x 11'6'' |
|
Main Level |
Living Room |
|
|
15'0'' x 11'0'' |
Utilities
|
Cable
|
Available |
|
Electricity
|
Available |
|
Natural Gas
|
Available |
https://www.realtor.ca/real-estate/27681604/5-kennedy-avenue-kitchener



