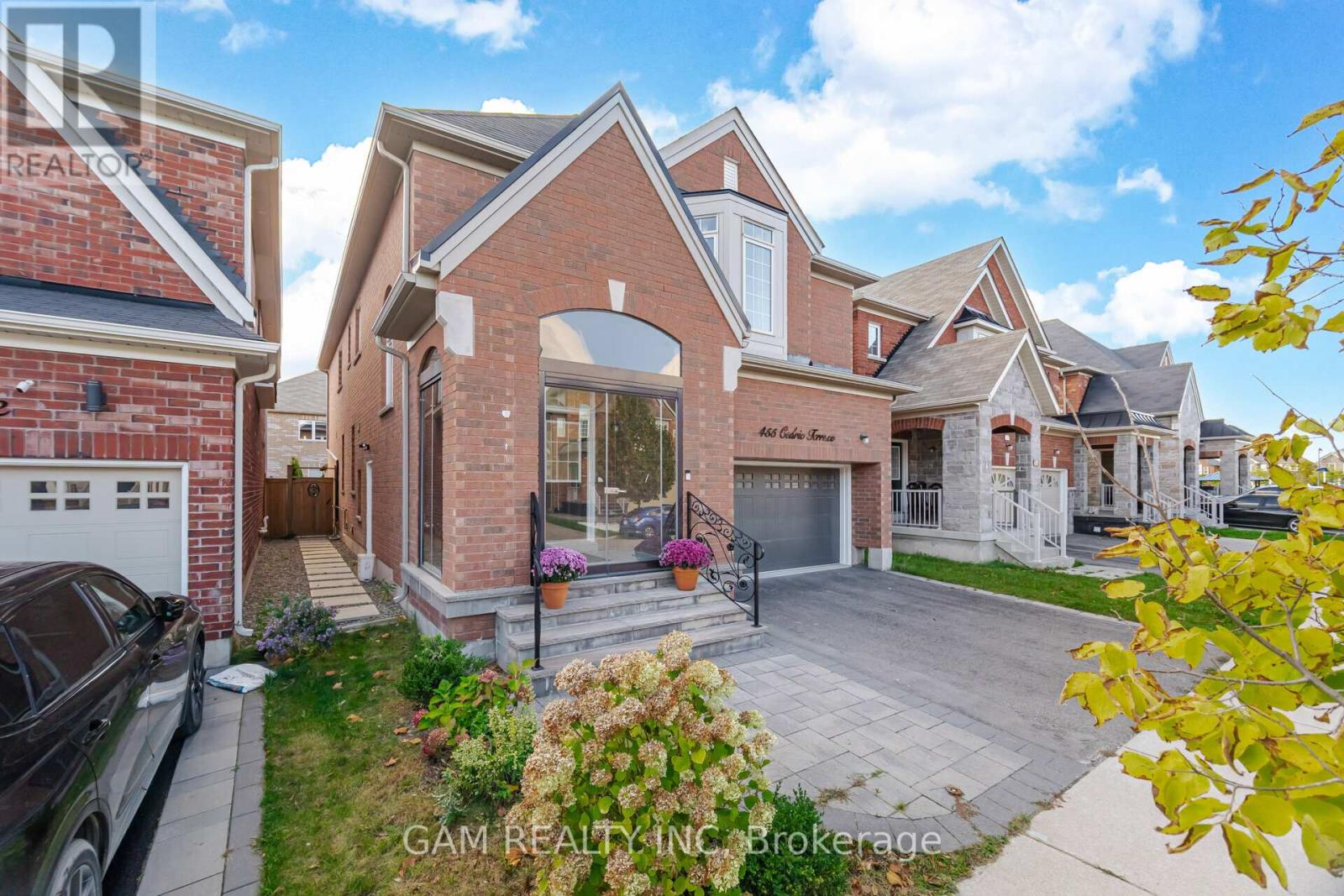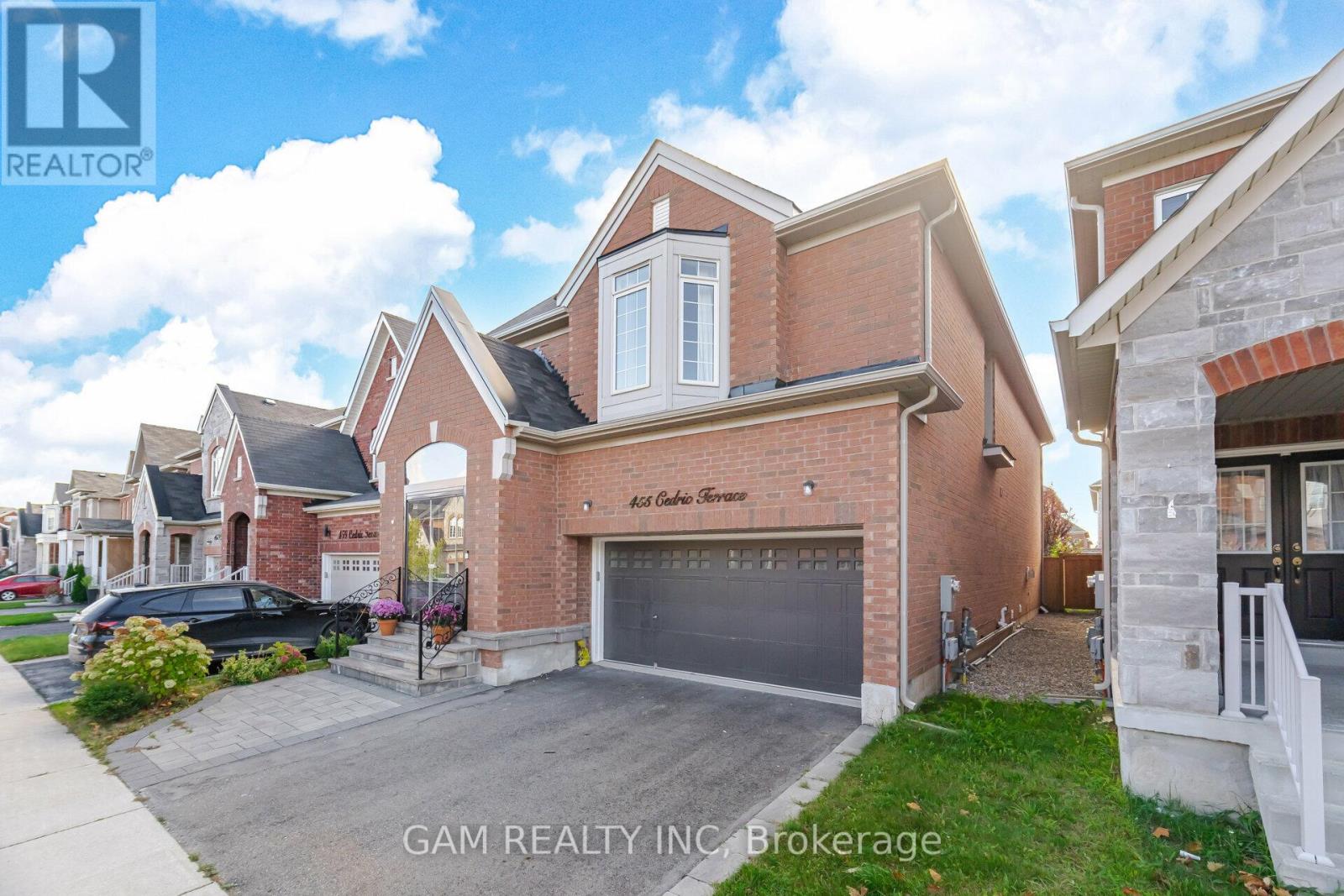5 Bedroom
5 Bathroom
Fireplace
Central Air Conditioning
Forced Air
$1,739,000
Luxury, comfort, and smart investment await in this upgraded 4+1-bedroom, 4.5-bath detached home in Milton! Nearly $250K in upgrades and 4,000 sq ft living space of elegance, this gem boasts marble floors, a grand crystal chandelier, and rich hardwood throughout. The open-concept kitchen wows with quartz countertops and premium finishes, flowing into a cozy family room with an electric fireplace. Host unforgettable gatherings in the landscaped backyard, featuring a stone patio and gazebo. Upstairs, the primary suite offers spa-like serenity, while the legal basement apartment unlocks incredible income or multi-generational living potential. This home is a masterpiece of style, function, and opportunity for your dream lifestyle starts here! **** EXTRAS **** Two Car Parking Garage, Automatic Garage Door Opener, Water Softener Installed, High-End Glass-Enclosed Porch With Stone Interlocking. (id:50976)
Property Details
|
MLS® Number
|
W10875146 |
|
Property Type
|
Single Family |
|
Community Name
|
Harrison |
|
Parking Space Total
|
5 |
Building
|
Bathroom Total
|
5 |
|
Bedrooms Above Ground
|
4 |
|
Bedrooms Below Ground
|
1 |
|
Bedrooms Total
|
5 |
|
Amenities
|
Fireplace(s) |
|
Basement Features
|
Apartment In Basement |
|
Basement Type
|
N/a |
|
Construction Style Attachment
|
Detached |
|
Cooling Type
|
Central Air Conditioning |
|
Exterior Finish
|
Brick |
|
Fireplace Present
|
Yes |
|
Flooring Type
|
Hardwood |
|
Foundation Type
|
Block |
|
Half Bath Total
|
1 |
|
Heating Fuel
|
Natural Gas |
|
Heating Type
|
Forced Air |
|
Stories Total
|
2 |
|
Type
|
House |
|
Utility Water
|
Municipal Water |
Parking
Land
|
Acreage
|
No |
|
Sewer
|
Sanitary Sewer |
|
Size Depth
|
98 Ft ,7 In |
|
Size Frontage
|
36 Ft ,1 In |
|
Size Irregular
|
36.15 X 98.65 Ft |
|
Size Total Text
|
36.15 X 98.65 Ft |
Rooms
| Level |
Type |
Length |
Width |
Dimensions |
|
Second Level |
Primary Bedroom |
5.79 m |
3.66 m |
5.79 m x 3.66 m |
|
Second Level |
Bedroom 2 |
3.35 m |
3.96 m |
3.35 m x 3.96 m |
|
Second Level |
Bedroom 3 |
3.35 m |
3.96 m |
3.35 m x 3.96 m |
|
Second Level |
Bedroom 4 |
3.96 m |
3.05 m |
3.96 m x 3.05 m |
|
Second Level |
Den |
3.96 m |
3.05 m |
3.96 m x 3.05 m |
|
Basement |
Bedroom 5 |
4.09 m |
3.56 m |
4.09 m x 3.56 m |
|
Ground Level |
Living Room |
3.96 m |
4.42 m |
3.96 m x 4.42 m |
|
Ground Level |
Dining Room |
3.51 m |
3.66 m |
3.51 m x 3.66 m |
|
Ground Level |
Kitchen |
3.81 m |
2.74 m |
3.81 m x 2.74 m |
|
Ground Level |
Eating Area |
3 m |
2.74 m |
3 m x 2.74 m |
|
Ground Level |
Family Room |
4.57 m |
4.88 m |
4.57 m x 4.88 m |
https://www.realtor.ca/real-estate/27681513/455-cedric-terrace-milton-harrison-harrison






















