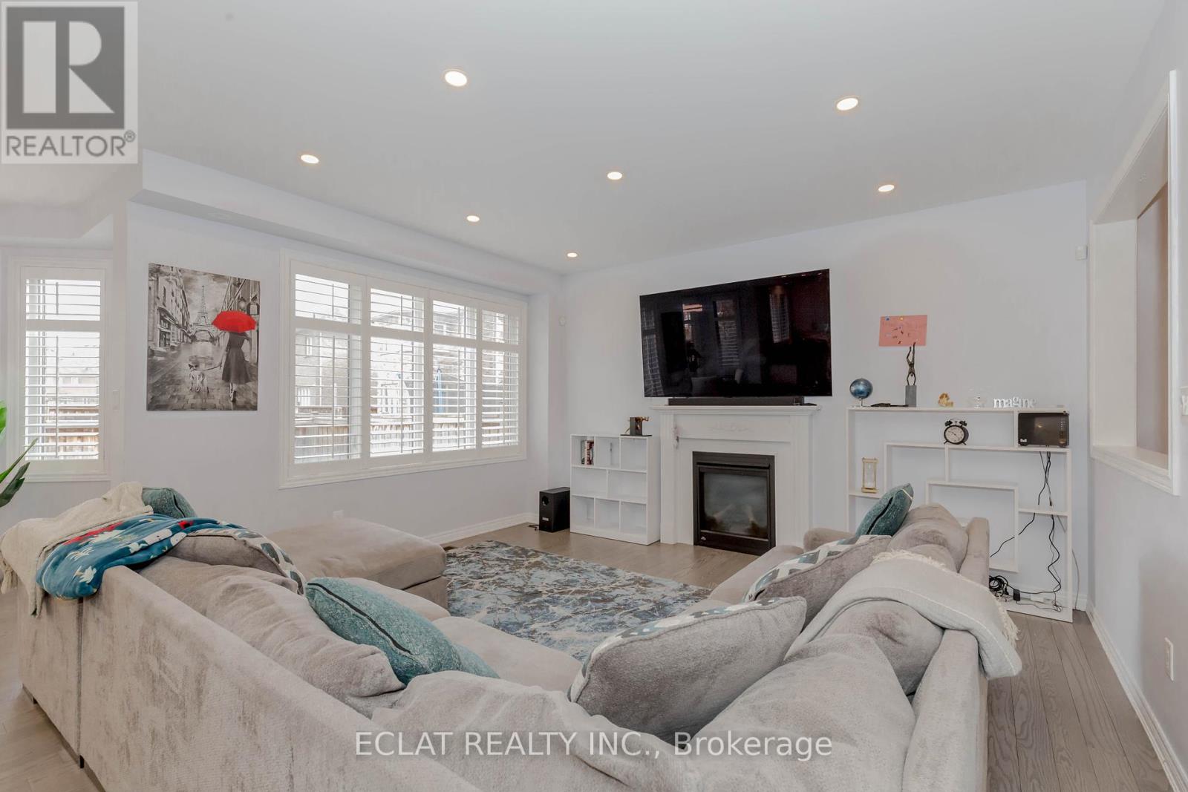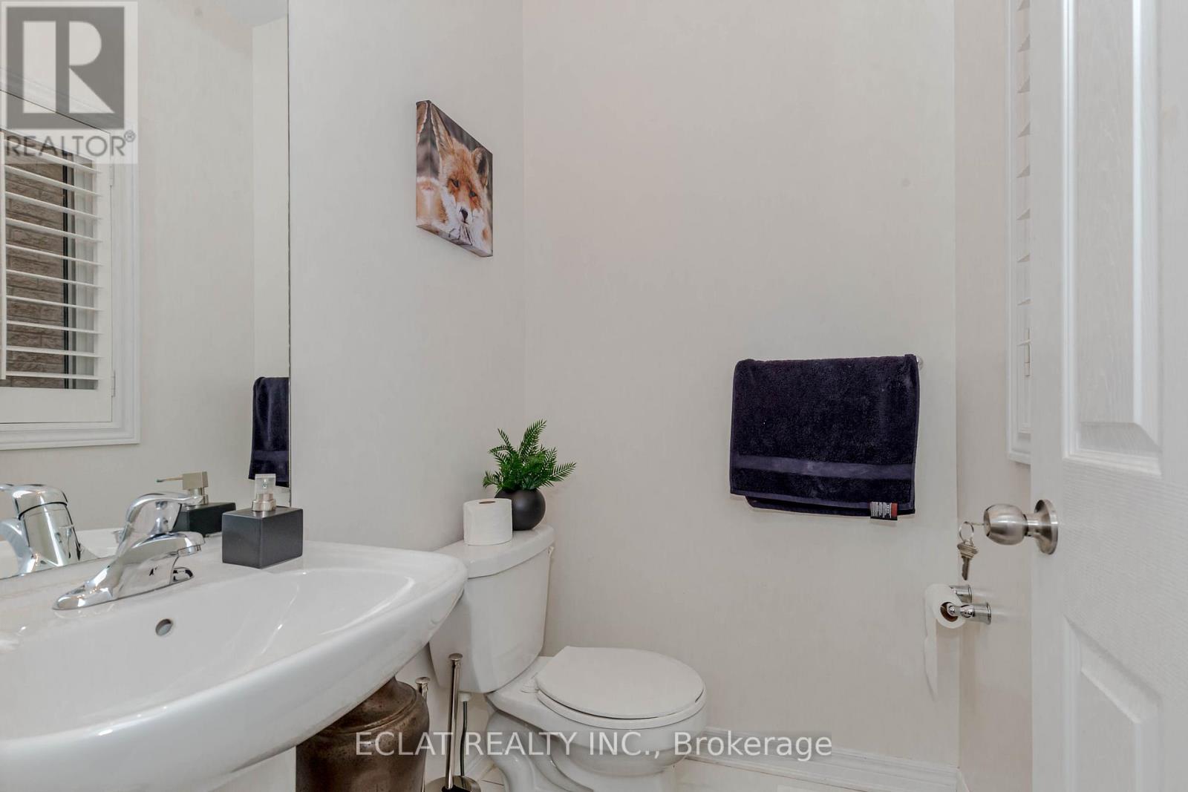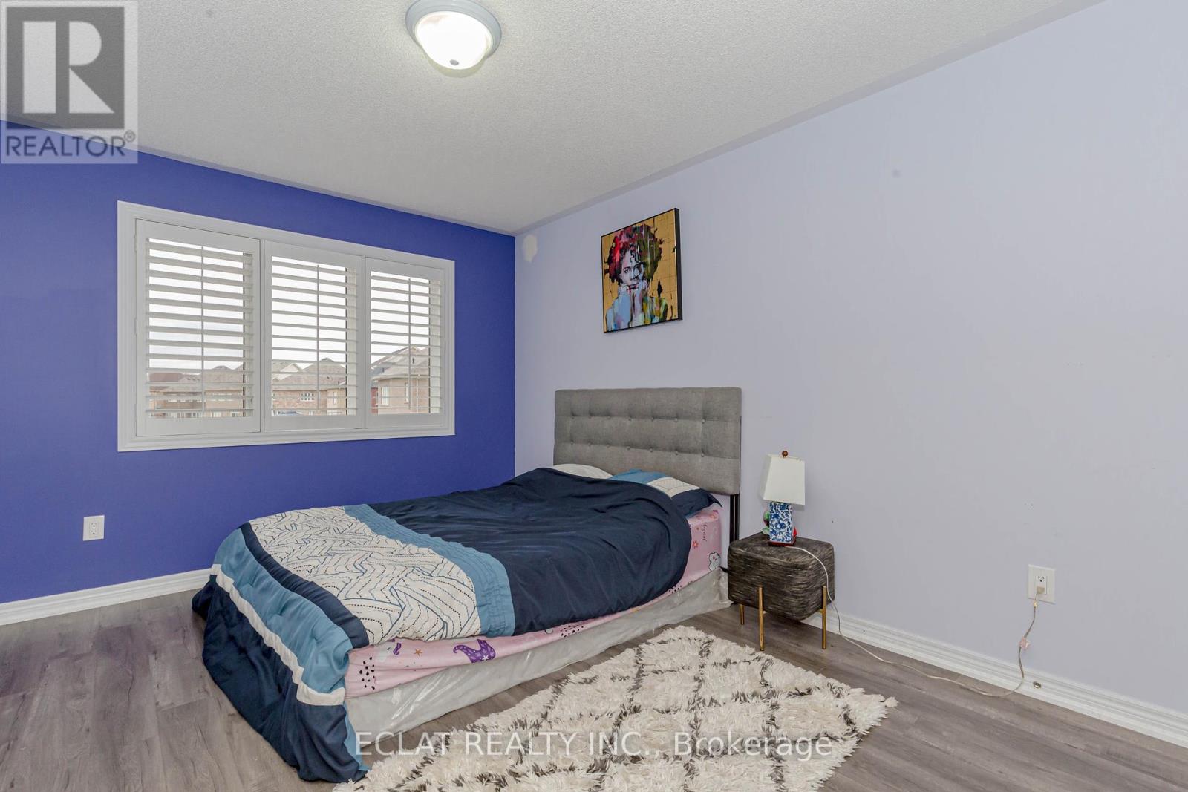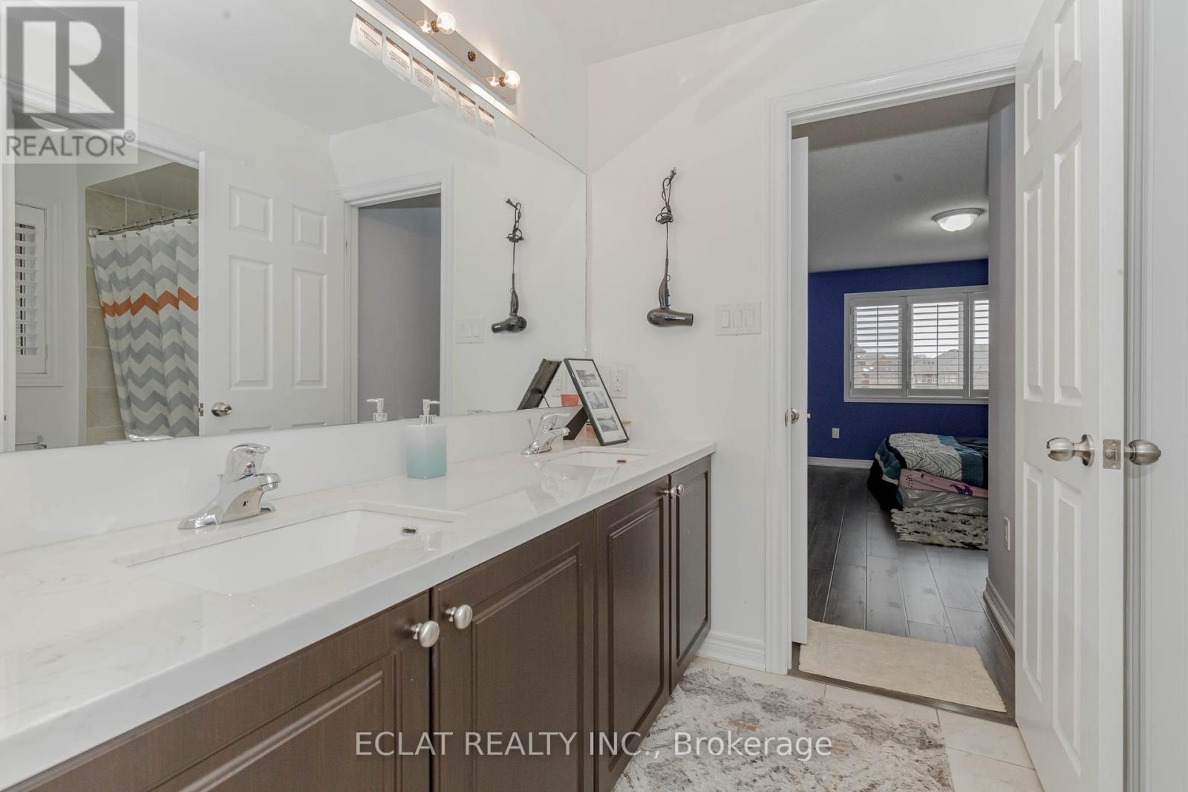6 Bedroom
5 Bathroom
Fireplace
Central Air Conditioning
Forced Air
$1,399,999
Welcome to 57 Aldersgate Dr In The Highly Desirable In A Prime Neighborhood Northwest Brampton Community. This Immaculate House Features A Family Rm & Completely Carpet Free Interior An Open-Concept Living Room The main Floor Also, Boasts California Shutters, Pot Lights, & Modern Kitchen With Granite Countertops. 2nd Floor Boasts Master Bedroom With 5 Piece Ensuite & Oversized His & Hers Walk In Closet. 3 Large Spacious Bdrms. 2Bed Ensuite. Third & Fourth Bedroom En-suites Are Connected By A Jack & Jill Bath, Offering Both Comfort & Functionality. ALOT OF UPGRADES Finished Basement With 2 Bedrooms, 1 Washroom With Separate Entrance & Laundry. Seeing Is Believing. **** EXTRAS **** Motivated Seller. Show With Confidence. Offer Welcome At Anytime. (id:50976)
Property Details
|
MLS® Number
|
W10875137 |
|
Property Type
|
Single Family |
|
Community Name
|
Northwest Brampton |
|
Features
|
Carpet Free |
|
Parking Space Total
|
4 |
|
Structure
|
Patio(s) |
Building
|
Bathroom Total
|
5 |
|
Bedrooms Above Ground
|
4 |
|
Bedrooms Below Ground
|
2 |
|
Bedrooms Total
|
6 |
|
Appliances
|
Central Vacuum, Cooktop, Dishwasher, Dryer, Refrigerator, Washer, Window Coverings |
|
Basement Development
|
Finished |
|
Basement Features
|
Separate Entrance |
|
Basement Type
|
N/a (finished) |
|
Construction Style Attachment
|
Detached |
|
Cooling Type
|
Central Air Conditioning |
|
Exterior Finish
|
Brick, Stone |
|
Fireplace Present
|
Yes |
|
Flooring Type
|
Hardwood, Laminate |
|
Foundation Type
|
Concrete |
|
Half Bath Total
|
1 |
|
Heating Fuel
|
Natural Gas |
|
Heating Type
|
Forced Air |
|
Stories Total
|
2 |
|
Type
|
House |
|
Utility Water
|
Municipal Water |
Parking
Land
|
Acreage
|
No |
|
Sewer
|
Sanitary Sewer |
|
Size Depth
|
90 Ft ,2 In |
|
Size Frontage
|
38 Ft |
|
Size Irregular
|
38.06 X 90.22 Ft |
|
Size Total Text
|
38.06 X 90.22 Ft |
Rooms
| Level |
Type |
Length |
Width |
Dimensions |
|
Second Level |
Primary Bedroom |
6.08 m |
3.64 m |
6.08 m x 3.64 m |
|
Second Level |
Bedroom 2 |
4.61 m |
3.28 m |
4.61 m x 3.28 m |
|
Second Level |
Bedroom 3 |
3.34 m |
3.35 m |
3.34 m x 3.35 m |
|
Second Level |
Bedroom 4 |
3.95 m |
3.64 m |
3.95 m x 3.64 m |
|
Main Level |
Living Room |
5.82 m |
4.25 m |
5.82 m x 4.25 m |
|
Main Level |
Dining Room |
5.82 m |
4.25 m |
5.82 m x 4.25 m |
|
Main Level |
Family Room |
5.47 m |
4.56 m |
5.47 m x 4.56 m |
|
Main Level |
Eating Area |
3.64 m |
3.64 m |
3.64 m x 3.64 m |
|
Main Level |
Kitchen |
4.56 m |
3.64 m |
4.56 m x 3.64 m |
https://www.realtor.ca/real-estate/27681511/57-aldersgate-drive-brampton-northwest-brampton-northwest-brampton














































