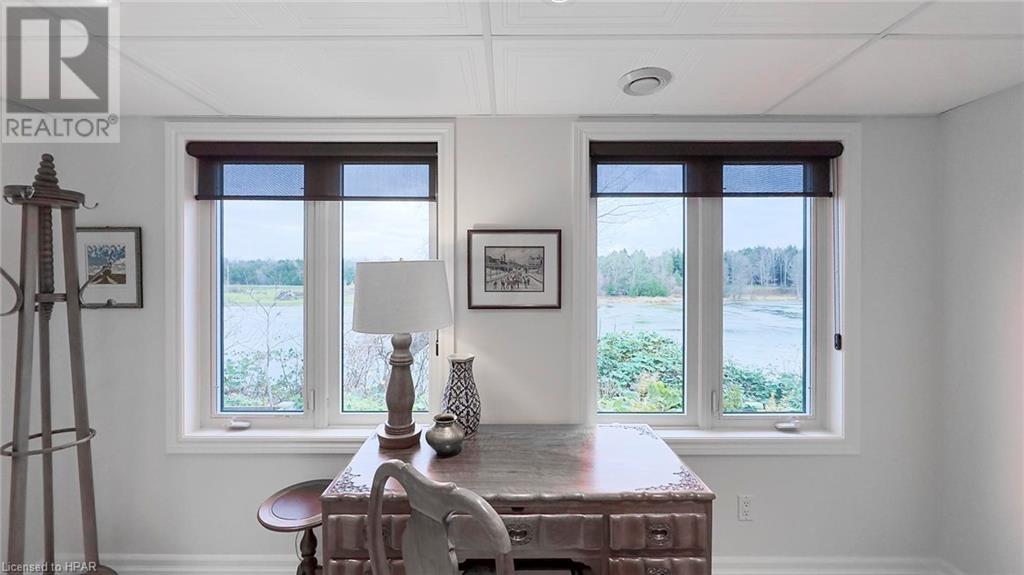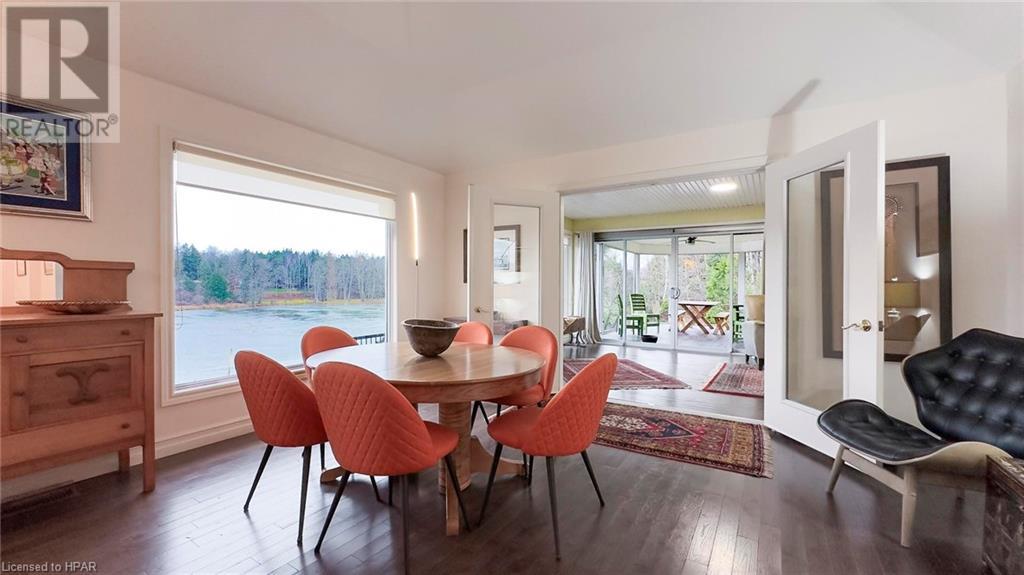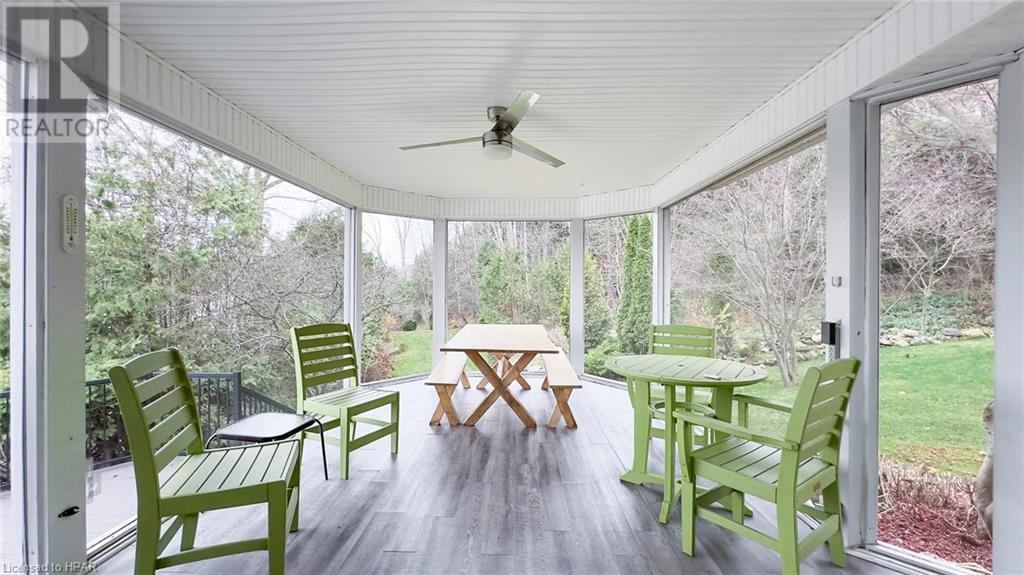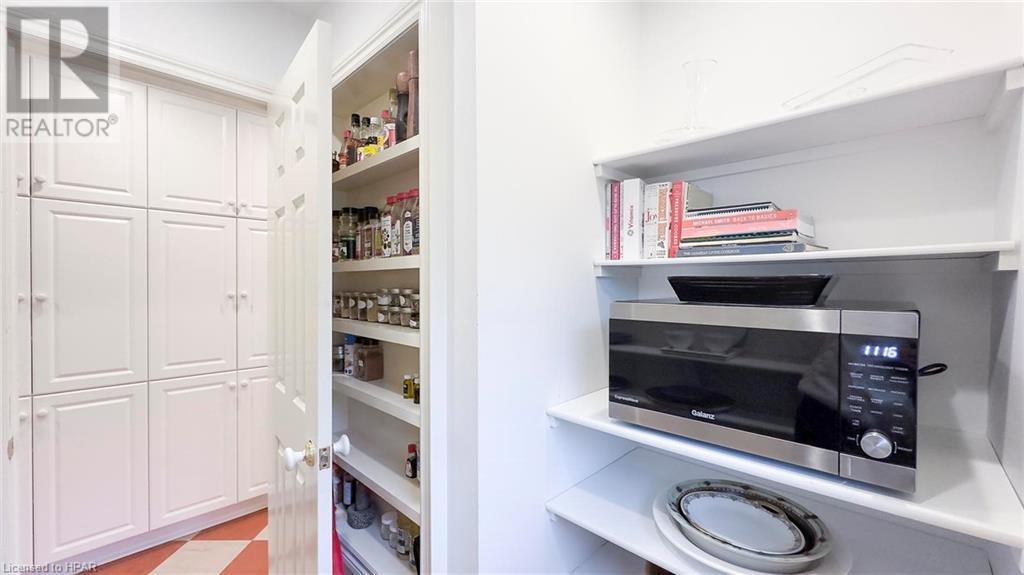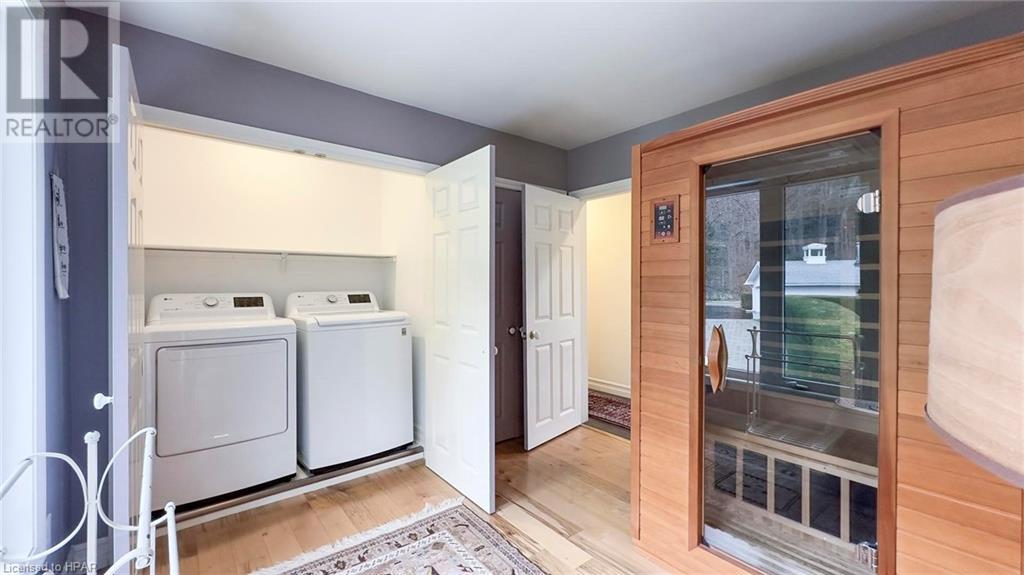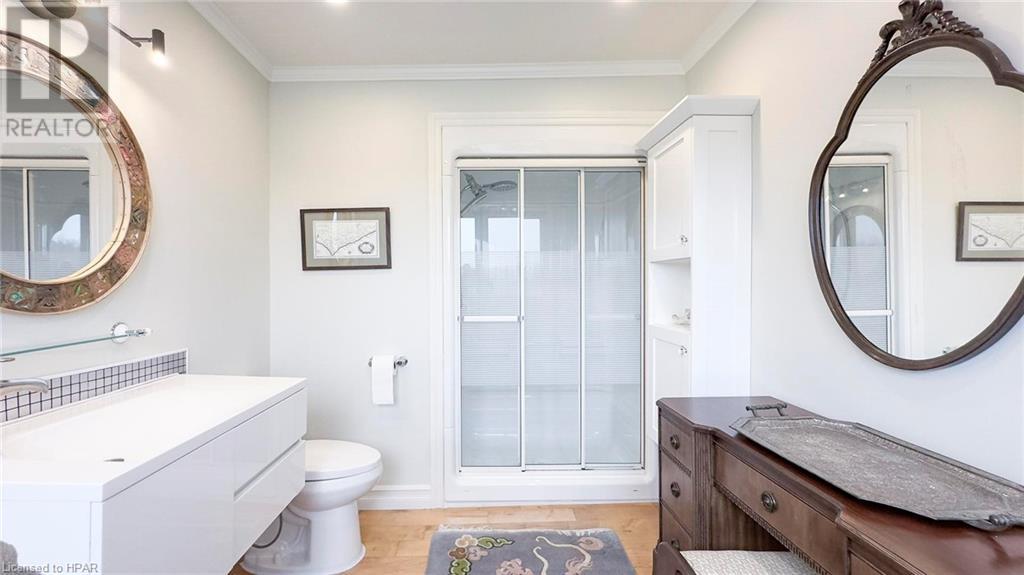4 Bedroom
4 Bathroom
2432.81 sqft
Fireplace
Central Air Conditioning
Heat Pump
Waterfront On River
Acreage
Lawn Sprinkler
$1,299,000
Surround yourself with serene nature and unparalleled views of the beautiful Maitland River. This private, unassuming riverfront property offers a unique blend of history, the Maitland River, and modern comfort. Located in the village of Benmiller, just 10 minutes to Goderich - with incredible sunsets and 3 beaches! Spanning two parcels, this property includes over 7 acres of bushland along the Maitland Trail, and bordering the Falls Reserve Conservation Area, and a ¾ acre parcel including the home, spring fed pond and professionally landscaped grounds. The G2G trail is close by, offering cycling and hiking. Whether you’re hiking, fishing, kayaking, cross-country skiing, or strolling to the nearby Benmiller Inn, this location offers endless outdoor adventures. The home features: 4 bedrooms, 4 baths, including a primary suite with a walk-in closet, ensuite, and stunning river views. The kitchen offers modern appliances, Caesarstone counters, and a walk in pantry. Hardwood ash floors grace the main living area and Bird’s Eye Maple floors in the bedrooms. The open living space offers a cozy Valor gas fireplace and you’ll never tire of the views from the expansive windows. The screened in porch overlooks the gardens and river. Additional highlights include an eco-friendly heat pump, diamond steel roof, and partial irrigation system. There is an attached double garage plus a detached, insulated double garage with wood stove making an ideal heated workshop. Originally built in 1963 by renowned artist Jack McLaren, this home reflects the spirit of creativity and tranquility. McLaren chose this idyllic location for his residence—a testament to its unique allure. This is a truly unique purchase opportunity, hidden along the Maitland River shoreline. (id:50976)
Property Details
|
MLS® Number
|
40675701 |
|
Property Type
|
Single Family |
|
Amenities Near By
|
Beach, Golf Nearby, Park |
|
Community Features
|
Quiet Area, School Bus |
|
Equipment Type
|
Other, Propane Tank |
|
Features
|
Cul-de-sac, Southern Exposure, Conservation/green Belt, Paved Driveway, Country Residential, Automatic Garage Door Opener |
|
Parking Space Total
|
12 |
|
Rental Equipment Type
|
Other, Propane Tank |
|
Structure
|
Workshop, Shed, Porch |
|
View Type
|
River View |
|
Water Front Name
|
Maitland River |
|
Water Front Type
|
Waterfront On River |
Building
|
Bathroom Total
|
4 |
|
Bedrooms Above Ground
|
3 |
|
Bedrooms Below Ground
|
1 |
|
Bedrooms Total
|
4 |
|
Appliances
|
Central Vacuum, Dishwasher, Dryer, Refrigerator, Sauna, Stove, Washer, Window Coverings, Garage Door Opener |
|
Basement Development
|
Partially Finished |
|
Basement Type
|
Partial (partially Finished) |
|
Constructed Date
|
1963 |
|
Construction Style Attachment
|
Detached |
|
Cooling Type
|
Central Air Conditioning |
|
Exterior Finish
|
Vinyl Siding |
|
Fire Protection
|
Smoke Detectors |
|
Fireplace Fuel
|
Propane |
|
Fireplace Present
|
Yes |
|
Fireplace Total
|
1 |
|
Fireplace Type
|
Other - See Remarks |
|
Foundation Type
|
Block |
|
Half Bath Total
|
2 |
|
Heating Type
|
Heat Pump |
|
Size Interior
|
2432.81 Sqft |
|
Type
|
House |
|
Utility Water
|
Drilled Well |
Parking
|
Attached Garage
|
|
|
Detached Garage
|
|
Land
|
Access Type
|
Road Access |
|
Acreage
|
Yes |
|
Land Amenities
|
Beach, Golf Nearby, Park |
|
Landscape Features
|
Lawn Sprinkler |
|
Sewer
|
Septic System |
|
Size Frontage
|
1593 Ft |
|
Size Irregular
|
8 |
|
Size Total
|
8 Ac|5 - 9.99 Acres |
|
Size Total Text
|
8 Ac|5 - 9.99 Acres |
|
Surface Water
|
River/stream |
|
Zoning Description
|
Vr1, Ne1 |
Rooms
| Level |
Type |
Length |
Width |
Dimensions |
|
Second Level |
Other |
|
|
7'5'' x 7'11'' |
|
Second Level |
Primary Bedroom |
|
|
14'1'' x 17'9'' |
|
Second Level |
Bedroom |
|
|
10'3'' x 9'11'' |
|
Second Level |
Bedroom |
|
|
14'2'' x 13'0'' |
|
Second Level |
3pc Bathroom |
|
|
11'2'' x 7'7'' |
|
Second Level |
3pc Bathroom |
|
|
10'3'' x 6'0'' |
|
Basement |
Utility Room |
|
|
11'5'' x 10'3'' |
|
Basement |
Storage |
|
|
25'1'' x 31'1'' |
|
Lower Level |
Office |
|
|
15'9'' x 11'10'' |
|
Lower Level |
Foyer |
|
|
6'5'' x 7'0'' |
|
Lower Level |
Office |
|
|
14'0'' x 13'4'' |
|
Lower Level |
Bedroom |
|
|
8'7'' x 12'7'' |
|
Lower Level |
2pc Bathroom |
|
|
5'8'' x 3'8'' |
|
Main Level |
Sunroom |
|
|
12'4'' x 18'7'' |
|
Main Level |
Living Room |
|
|
17'1'' x 21'3'' |
|
Main Level |
Kitchen |
|
|
10'6'' x 18'10'' |
|
Main Level |
Family Room |
|
|
19'0'' x 11'7'' |
|
Main Level |
Dining Room |
|
|
15'0'' x 10'11'' |
|
Main Level |
2pc Bathroom |
|
|
3'7'' x 7'0'' |
Utilities
https://www.realtor.ca/real-estate/27680675/37001-millar-street-benmiller











