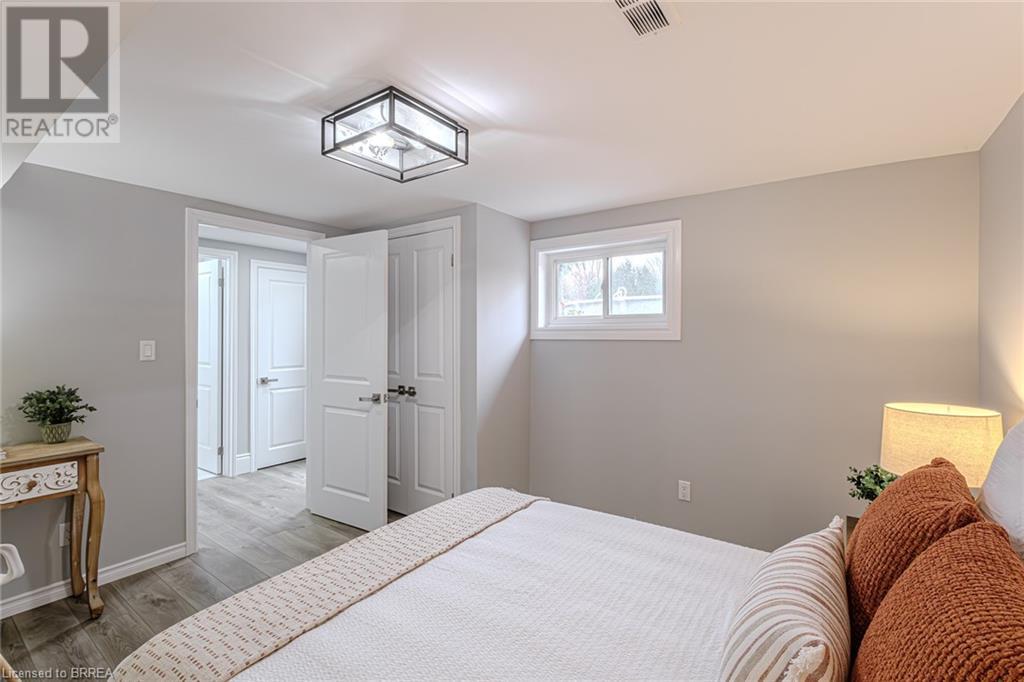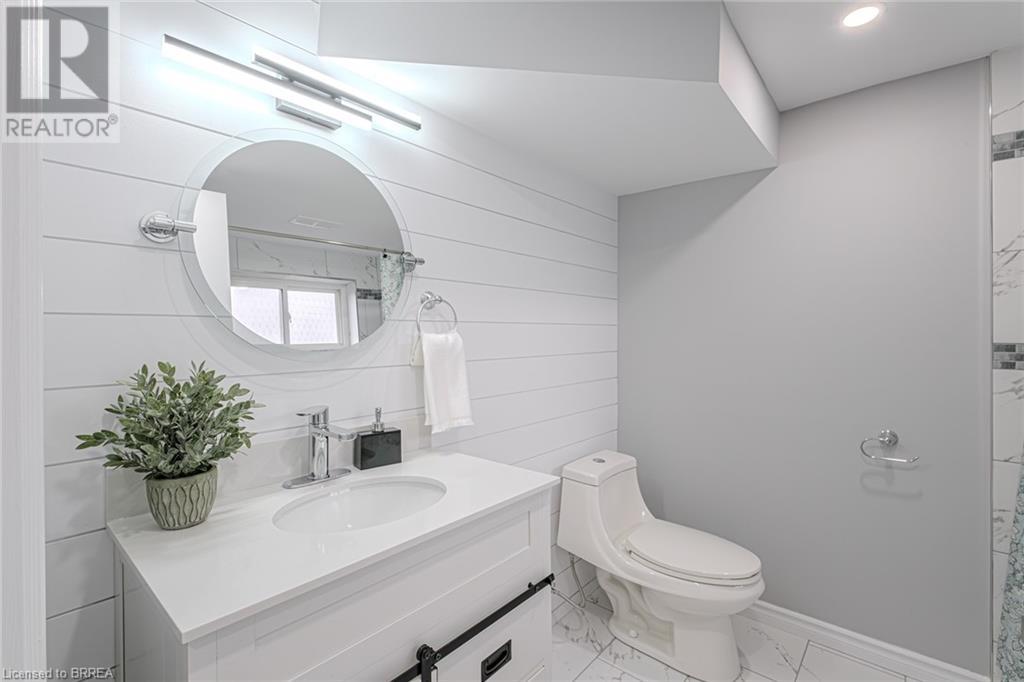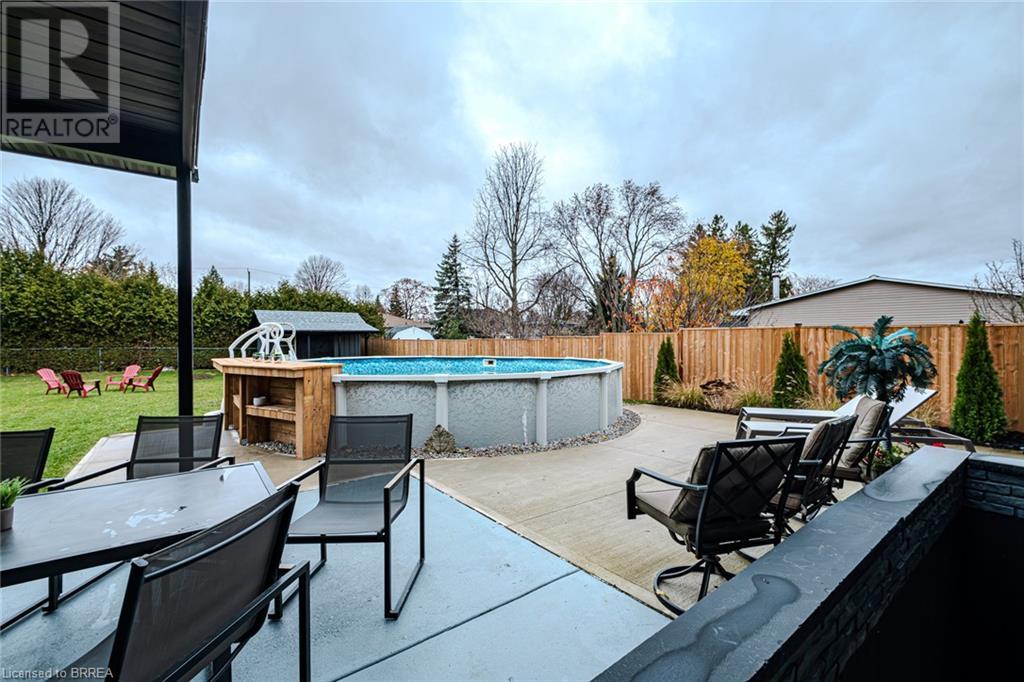4 Bedroom
4 Bathroom
1888 sqft
Above Ground Pool
Central Air Conditioning
Forced Air
Landscaped
$949,000
Sitting on an oversized lot, this beautifully renovated 4-bed, 4-bath side split offers over 3,000 sq. ft. of finished modern living space. The open-concept main floor boosts a stunning kitchen with quartz countertops, stainless steel appliances, and plenty of storage, perfect for entertaining. The lower level offers a cozy rec room with wet bar and a fully equipped laundry area for added convenience. Step outside under the covered concrete patio leading to your fenced backyard, complete with an above ground pool featuring a new pump and filter. Recent updates include a new air conditioner (2023), electrical panel (2023) and furnace (2016). Located close to shopping, restaurants, schools, parks, and highway access, this home combines comfort, style, and convenience. Don’t miss the opportunity to make it yours! (id:50976)
Open House
This property has open houses!
Starts at:
5:00 pm
Ends at:
7:00 pm
Starts at:
2:00 pm
Ends at:
4:00 pm
Starts at:
2:00 pm
Ends at:
4:00 pm
Property Details
|
MLS® Number
|
40679460 |
|
Property Type
|
Single Family |
|
Amenities Near By
|
Public Transit, Schools, Shopping |
|
Equipment Type
|
Water Heater |
|
Features
|
Paved Driveway, Automatic Garage Door Opener |
|
Parking Space Total
|
5 |
|
Pool Type
|
Above Ground Pool |
|
Rental Equipment Type
|
Water Heater |
|
Structure
|
Shed |
Building
|
Bathroom Total
|
4 |
|
Bedrooms Above Ground
|
3 |
|
Bedrooms Below Ground
|
1 |
|
Bedrooms Total
|
4 |
|
Appliances
|
Dishwasher, Dryer, Microwave, Refrigerator, Stove, Washer |
|
Basement Development
|
Finished |
|
Basement Type
|
Full (finished) |
|
Constructed Date
|
1976 |
|
Construction Style Attachment
|
Detached |
|
Cooling Type
|
Central Air Conditioning |
|
Exterior Finish
|
Brick Veneer, Stucco |
|
Foundation Type
|
Poured Concrete |
|
Half Bath Total
|
1 |
|
Heating Fuel
|
Natural Gas |
|
Heating Type
|
Forced Air |
|
Size Interior
|
1888 Sqft |
|
Type
|
House |
|
Utility Water
|
Municipal Water |
Parking
Land
|
Access Type
|
Highway Access |
|
Acreage
|
No |
|
Land Amenities
|
Public Transit, Schools, Shopping |
|
Landscape Features
|
Landscaped |
|
Sewer
|
Municipal Sewage System |
|
Size Depth
|
165 Ft |
|
Size Frontage
|
67 Ft |
|
Size Total Text
|
Under 1/2 Acre |
|
Zoning Description
|
R1a |
Rooms
| Level |
Type |
Length |
Width |
Dimensions |
|
Second Level |
Dinette |
|
|
10'3'' x 12'7'' |
|
Second Level |
Kitchen |
|
|
15'3'' x 12'7'' |
|
Second Level |
Family Room |
|
|
21'8'' x 13'7'' |
|
Third Level |
Full Bathroom |
|
|
Measurements not available |
|
Third Level |
Primary Bedroom |
|
|
14'10'' x 11'9'' |
|
Third Level |
Bedroom |
|
|
11'1'' x 11'2'' |
|
Third Level |
Bedroom |
|
|
11'3'' x 9'7'' |
|
Third Level |
4pc Bathroom |
|
|
Measurements not available |
|
Basement |
Laundry Room |
|
|
8'2'' x 10'5'' |
|
Lower Level |
Family Room |
|
|
13'3'' x 21'3'' |
|
Lower Level |
4pc Bathroom |
|
|
Measurements not available |
|
Lower Level |
Bedroom |
|
|
11'0'' x 12'2'' |
|
Main Level |
Great Room |
|
|
22'10'' x 11'4'' |
|
Main Level |
2pc Bathroom |
|
|
Measurements not available |
https://www.realtor.ca/real-estate/27680551/53-tranquility-street-brantford






















































