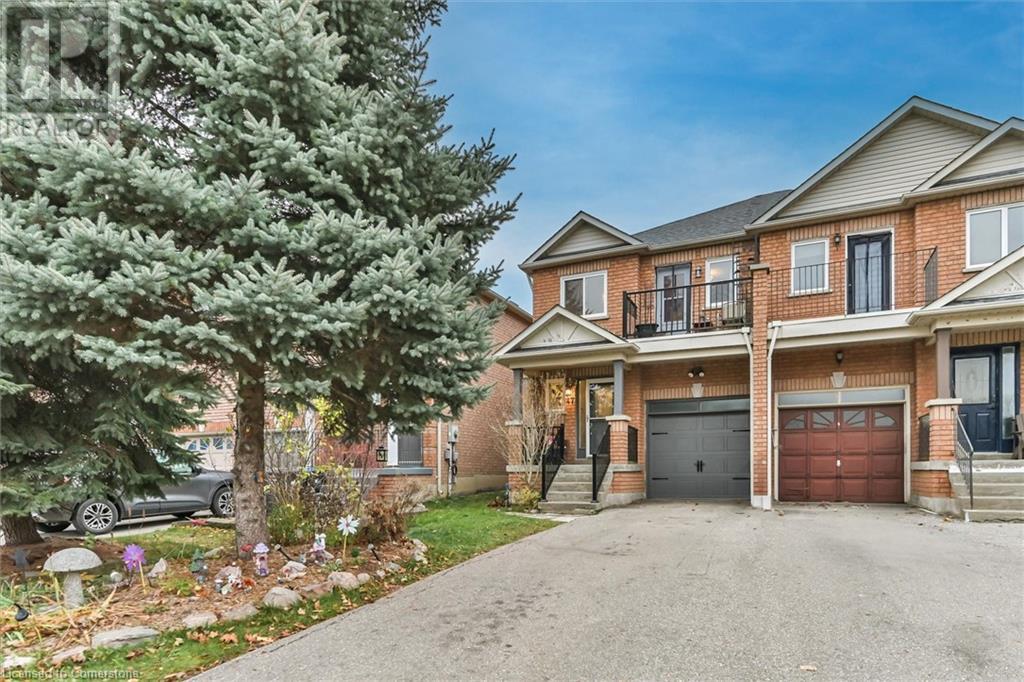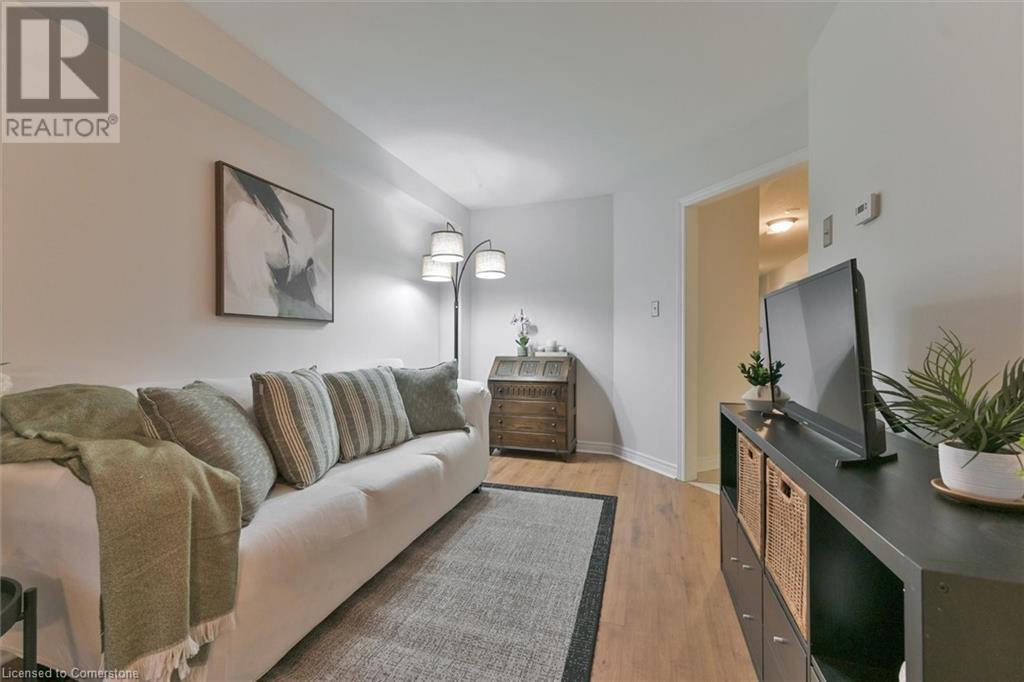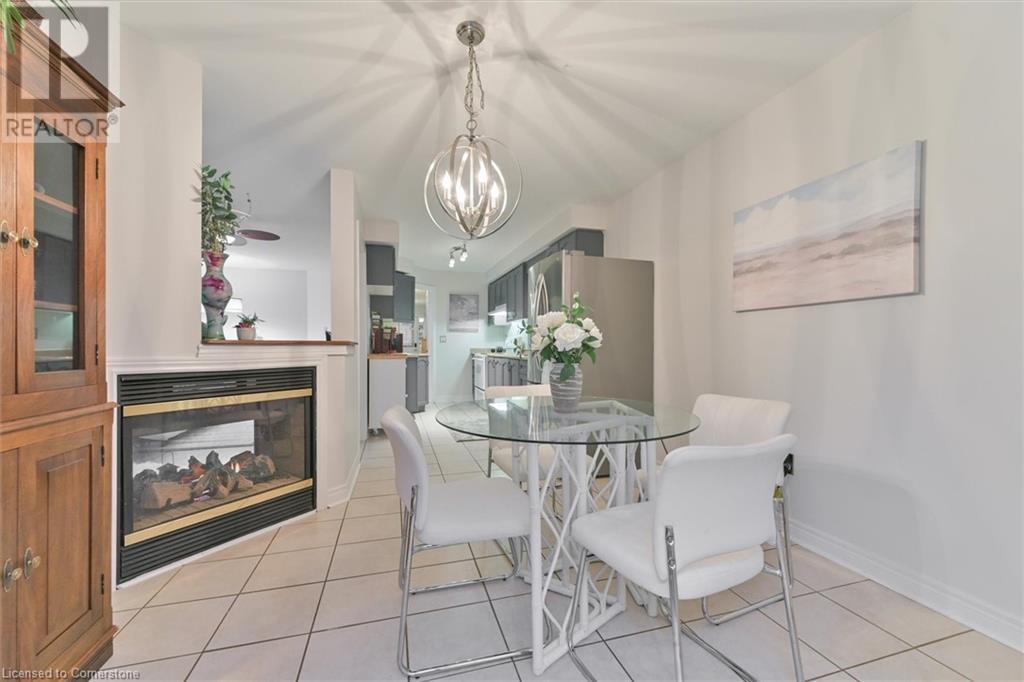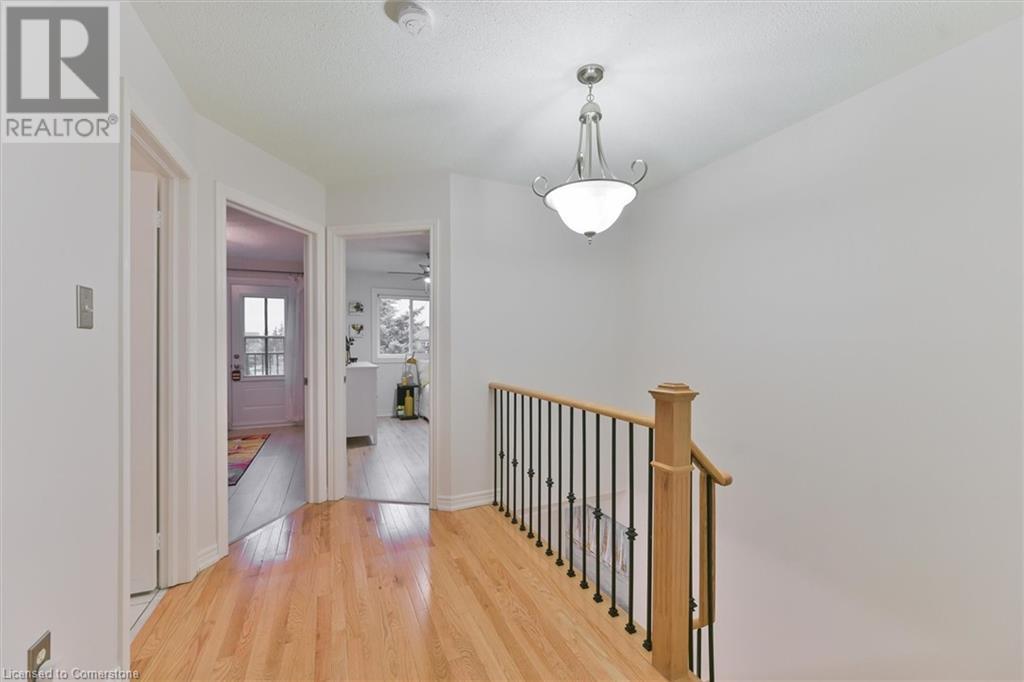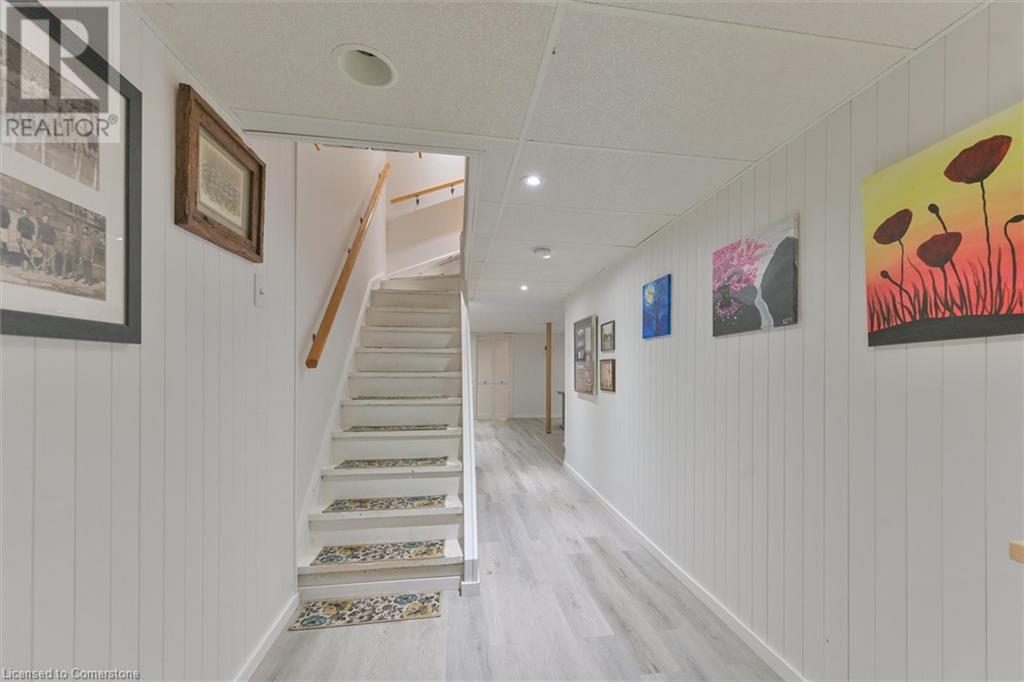3 Bedroom
3 Bathroom
2390 sqft
2 Level
Fireplace
Central Air Conditioning
Forced Air
$925,000
Discover this charming 3-bedroom, 3-bath semi-detached home nestled on a tranquil court, offering breathtaking sunset views from the second-floor balcony in North Bolton. Step inside to find a versatile second floor featuring a spacious primary bedroom with a cozy bonus sitting room or office area, a large ensuite bathroom, and abundant natural light. Two additional bedrooms complete this level, along with a walkout to the inviting balcony, perfect for enjoying your evening views. The finished basement is a place for play and study, boasting vinyl plank flooring, a craft space, and a large recreation room ideal for games, movie nights, or a home office. Plus, there’s a rough-in for an additional bathroom. This home is filled with thoughtful upgrades, including a light-filled layout, a double-sided fireplace, a HEPA filtration system, and a Swordfish UV cleaner in the new furnace (2020). The hot water tank (rental) was updated in 2022, and the roof was replaced in 2019. Fresh paint throughout adds a modern touch! The backyard offers endless possibilities. Back garden shed (to be removed) sits on a landscaped interlocked rear garden. Well-maintained by the original owner, this property also includes a home inspection report available from Pillar and Post. Don’t miss your chance to call this beautiful home your own! (id:50976)
Property Details
|
MLS® Number
|
40681209 |
|
Property Type
|
Single Family |
|
Features
|
Paved Driveway |
|
Parking Space Total
|
3 |
Building
|
Bathroom Total
|
3 |
|
Bedrooms Above Ground
|
3 |
|
Bedrooms Total
|
3 |
|
Appliances
|
Dryer, Stove, Washer, Hood Fan |
|
Architectural Style
|
2 Level |
|
Basement Development
|
Partially Finished |
|
Basement Type
|
Full (partially Finished) |
|
Constructed Date
|
2001 |
|
Construction Style Attachment
|
Semi-detached |
|
Cooling Type
|
Central Air Conditioning |
|
Exterior Finish
|
Brick |
|
Fireplace Present
|
Yes |
|
Fireplace Total
|
1 |
|
Foundation Type
|
Poured Concrete |
|
Half Bath Total
|
1 |
|
Heating Fuel
|
Natural Gas |
|
Heating Type
|
Forced Air |
|
Stories Total
|
2 |
|
Size Interior
|
2390 Sqft |
|
Type
|
House |
|
Utility Water
|
Municipal Water |
Parking
Land
|
Acreage
|
No |
|
Sewer
|
Municipal Sewage System |
|
Size Depth
|
112 Ft |
|
Size Frontage
|
23 Ft |
|
Size Total Text
|
Under 1/2 Acre |
|
Zoning Description
|
R2e |
Rooms
| Level |
Type |
Length |
Width |
Dimensions |
|
Second Level |
4pc Bathroom |
|
|
Measurements not available |
|
Second Level |
Bedroom |
|
|
11'8'' x 8'0'' |
|
Second Level |
Bedroom |
|
|
11'0'' x 9'0'' |
|
Second Level |
3pc Bathroom |
|
|
Measurements not available |
|
Second Level |
Primary Bedroom |
|
|
25'0'' x 12'0'' |
|
Basement |
Laundry Room |
|
|
8'0'' x 11'0'' |
|
Basement |
Recreation Room |
|
|
19'0'' x 18'0'' |
|
Basement |
Den |
|
|
21'0'' x 8'0'' |
|
Main Level |
Kitchen/dining Room |
|
|
11'0'' x 25'6'' |
|
Main Level |
Living Room |
|
|
19'9'' x 9'0'' |
|
Main Level |
2pc Bathroom |
|
|
Measurements not available |
|
Main Level |
Foyer |
|
|
22'0'' x 4'6'' |
https://www.realtor.ca/real-estate/27685276/47-manorwood-court-caledon



