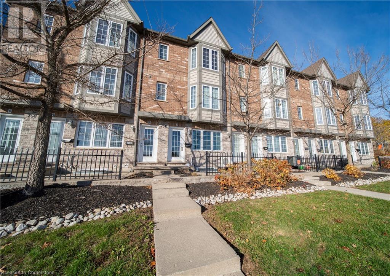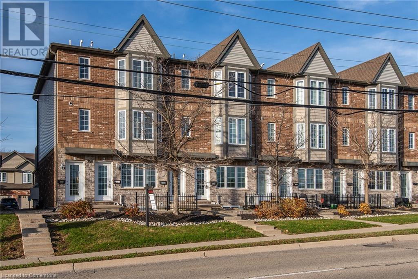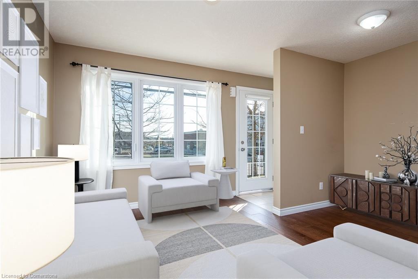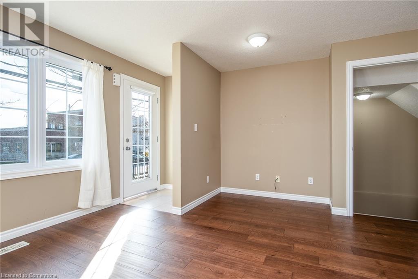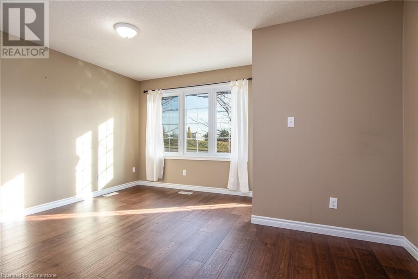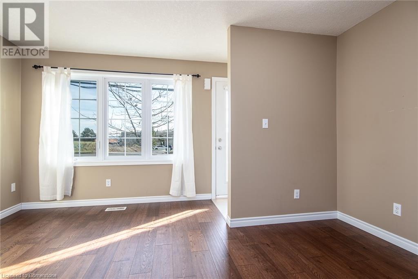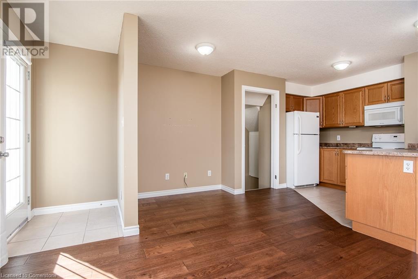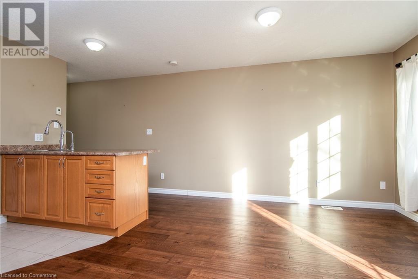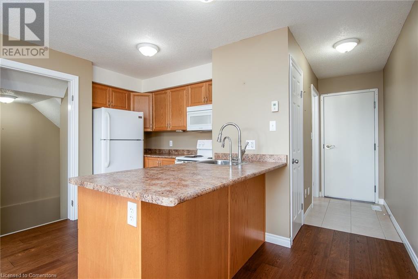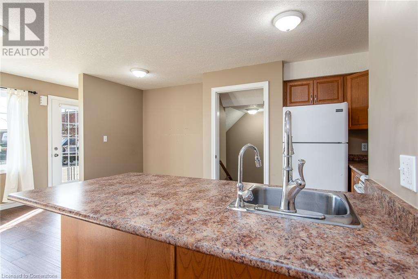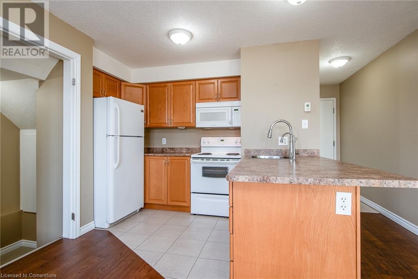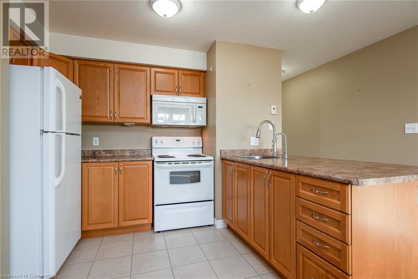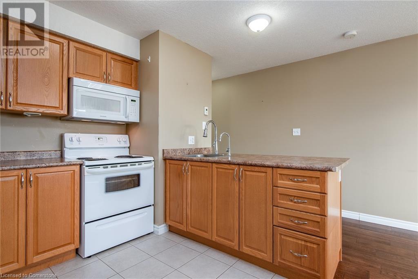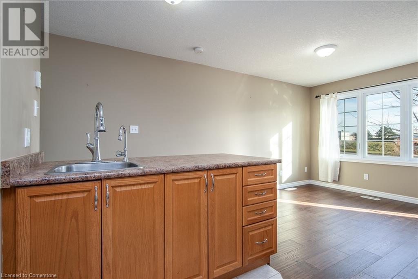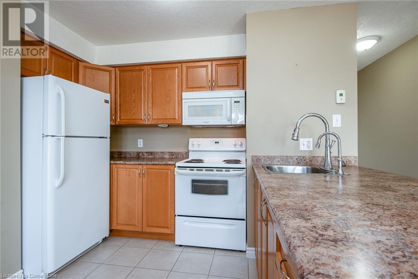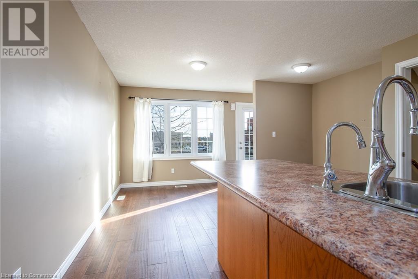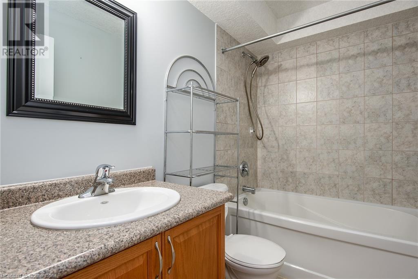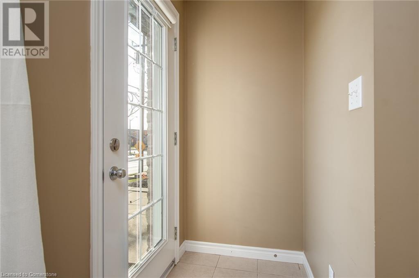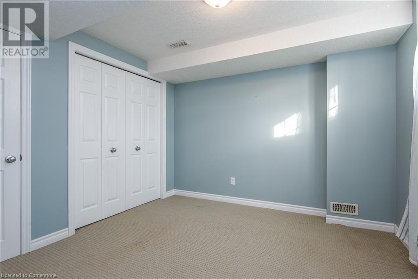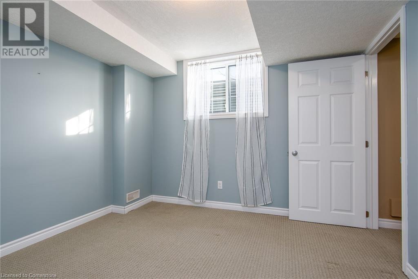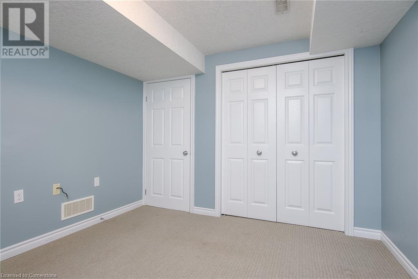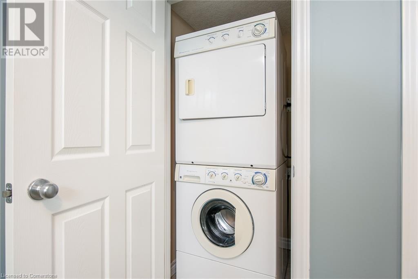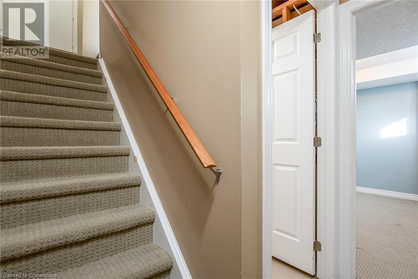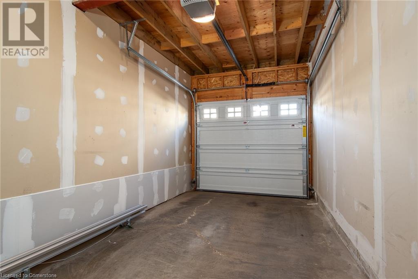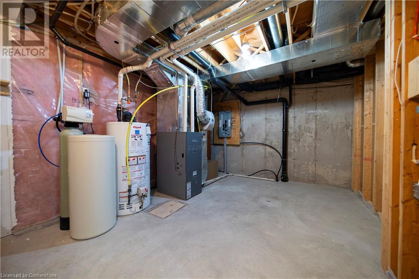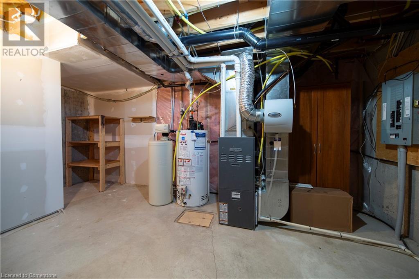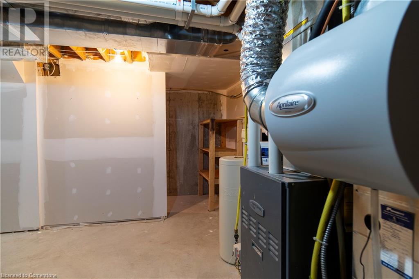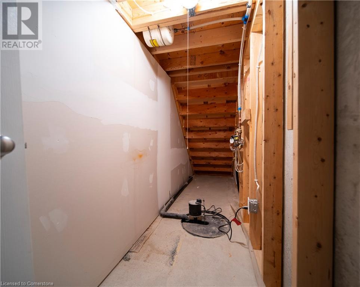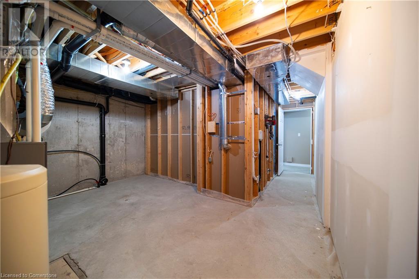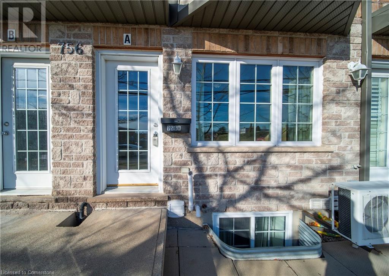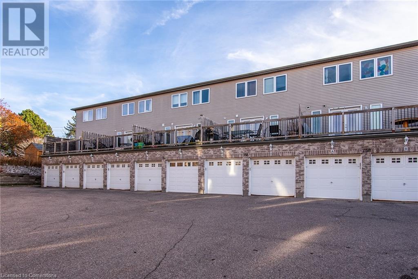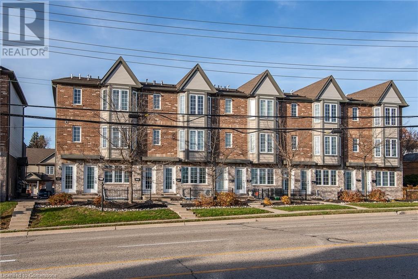1 Bedroom
1 Bathroom
483.45 sqft
2 Level
Central Air Conditioning
Forced Air
$420,000Maintenance, Landscaping
$104.91 Monthly
Welcome to this cozy 1-bedroom, 1-bathroom condo that offers a wonderful combination of comfort, convenience, and affordability. Situated in an ideal location, this unit is just minutes from the highway, local amenities, and public transit, making it perfect for those on the go. Enjoy the added benefit of a private garage with direct access to the home, as well as a cozy patio perfect for outdoor relaxation. Recent updates, including a new garage door, add a modern touch and value to this already desirable space. With low condo fees, this property is an affordable choice for a stress-free lifestyle. The carpet-free main floor features a spacious living room with large windows that flood the space with natural light. The ensuite laundry adds extra convenience, and the pet-friendly policy makes this unit a great fit for animal lovers. Don't miss your chance to own a low-maintenance, well-located home that blends ease and style! This condo is perfect for first-time buyers looking to step into homeownership or those looking to right-size into a more manageable space. (id:50976)
Open House
This property has open houses!
Starts at:
12:00 pm
Ends at:
2:00 pm
Property Details
|
MLS® Number
|
40671718 |
|
Property Type
|
Single Family |
|
Amenities Near By
|
Golf Nearby, Playground, Public Transit, Schools, Shopping |
|
Community Features
|
Community Centre |
|
Equipment Type
|
Water Heater |
|
Features
|
Sump Pump, Automatic Garage Door Opener |
|
Parking Space Total
|
1 |
|
Rental Equipment Type
|
Water Heater |
Building
|
Bathroom Total
|
1 |
|
Bedrooms Below Ground
|
1 |
|
Bedrooms Total
|
1 |
|
Appliances
|
Dryer, Microwave, Refrigerator, Stove, Water Softener, Washer, Window Coverings |
|
Architectural Style
|
2 Level |
|
Basement Development
|
Finished |
|
Basement Type
|
Full (finished) |
|
Construction Style Attachment
|
Attached |
|
Cooling Type
|
Central Air Conditioning |
|
Exterior Finish
|
Brick, Vinyl Siding |
|
Foundation Type
|
Poured Concrete |
|
Heating Fuel
|
Natural Gas |
|
Heating Type
|
Forced Air |
|
Stories Total
|
2 |
|
Size Interior
|
483.45 Sqft |
|
Type
|
Row / Townhouse |
|
Utility Water
|
Municipal Water |
Parking
Land
|
Access Type
|
Highway Access |
|
Acreage
|
No |
|
Land Amenities
|
Golf Nearby, Playground, Public Transit, Schools, Shopping |
|
Sewer
|
Municipal Sewage System |
|
Size Total Text
|
Unknown |
|
Zoning Description
|
R6 |
Rooms
| Level |
Type |
Length |
Width |
Dimensions |
|
Basement |
Utility Room |
|
|
18'5'' x 11'0'' |
|
Basement |
Bedroom |
|
|
10'4'' x 10'4'' |
|
Main Level |
Living Room |
|
|
9'5'' x 11'2'' |
|
Main Level |
Kitchen |
|
|
10'11'' x 8'2'' |
|
Main Level |
Dining Room |
|
|
7'10'' x 10'7'' |
|
Main Level |
4pc Bathroom |
|
|
8'0'' x 4'11'' |
https://www.realtor.ca/real-estate/27685218/756-bleams-road-unit-a-kitchener



