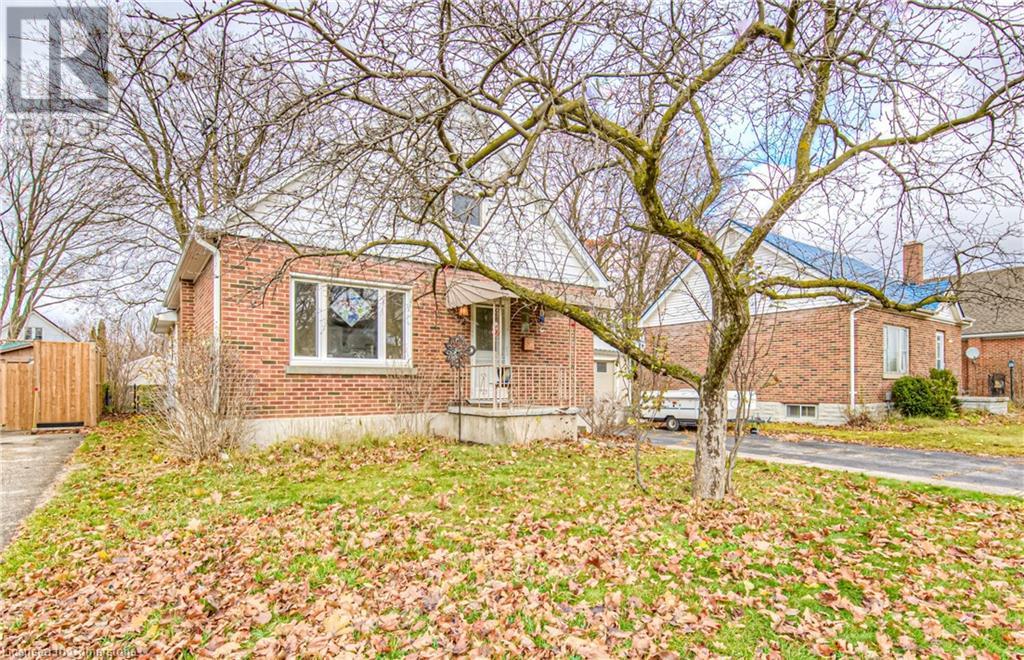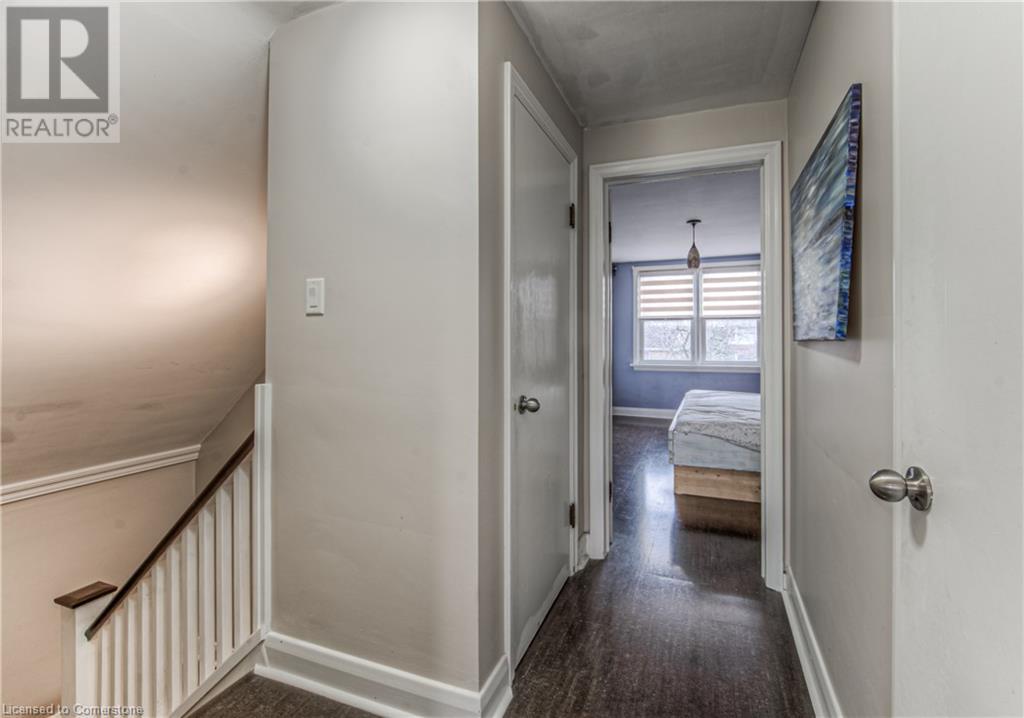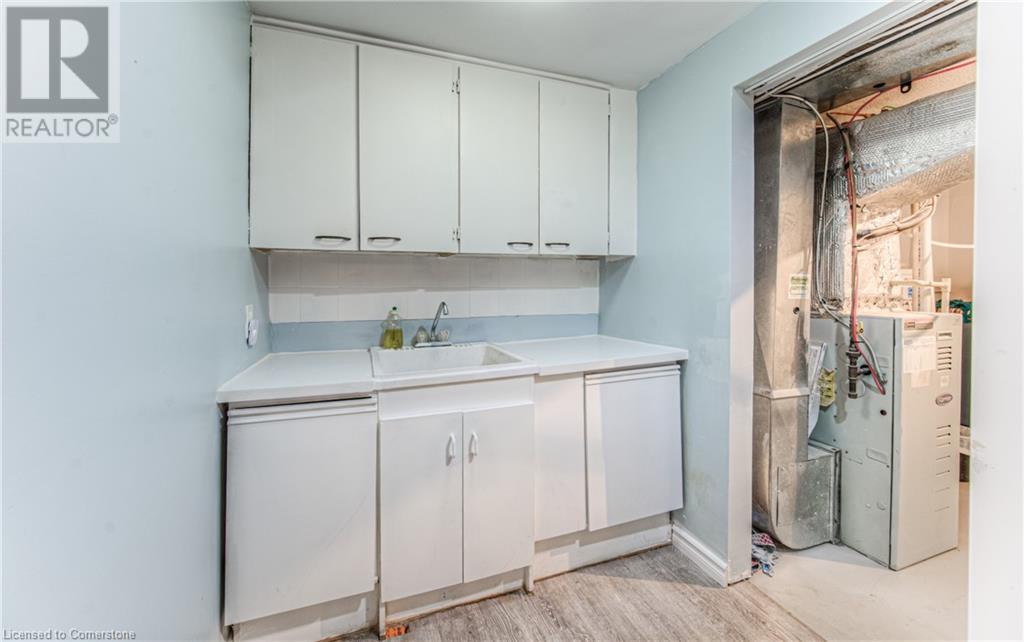5 Bedroom
3 Bathroom
1337 sqft
Central Air Conditioning
Forced Air
$749,900
Charming 4-Bedroom Home in the desirable Rosemount neighbourhood of Kitchener. Welcome to this well-maintained 1 1/2-storey home offering 4 bedrooms, 3 bathrooms and a host of family-friendly features. Nestled in the sought-after Rosemount neighbourhood, this property combines comfort, convenience and style in an ideal location close to schools, parks and shopping. Inside you will find a large open-concept kitchen with a walk out to the deck that is perfect for family gatherings and entertaining guests. The kitchen flows into a cozy living area creating a warm and inviting space. The main floor also has a bedroom, full bathroom and room for a home office or den. Upstairs, two generously sized bedrooms offer ample space for a growing family, while the finished basement provides even more living area including a versatile rec room, a full bathroom, bedroom and extra storage. Whether you're looking for a playroom or entertainment area the possibilities are endless. The oversized tandem garage offers plenty of room for two vehicles plus additional space for tools or storage. Outside, enjoy a fully fenced backyard perfect for outdoor activities, gardening or relaxing with family and friends. (id:50976)
Property Details
|
MLS® Number
|
40680573 |
|
Property Type
|
Single Family |
|
Amenities Near By
|
Park, Place Of Worship, Playground, Public Transit, Schools, Shopping |
|
Community Features
|
School Bus |
|
Equipment Type
|
Water Heater |
|
Features
|
Conservation/green Belt, Paved Driveway, Automatic Garage Door Opener |
|
Parking Space Total
|
6 |
|
Rental Equipment Type
|
Water Heater |
Building
|
Bathroom Total
|
3 |
|
Bedrooms Above Ground
|
4 |
|
Bedrooms Below Ground
|
1 |
|
Bedrooms Total
|
5 |
|
Appliances
|
Stove, Water Softener, Garage Door Opener |
|
Basement Development
|
Finished |
|
Basement Type
|
Full (finished) |
|
Constructed Date
|
1952 |
|
Construction Style Attachment
|
Detached |
|
Cooling Type
|
Central Air Conditioning |
|
Exterior Finish
|
Aluminum Siding, Brick |
|
Foundation Type
|
Poured Concrete |
|
Half Bath Total
|
1 |
|
Heating Fuel
|
Natural Gas |
|
Heating Type
|
Forced Air |
|
Stories Total
|
2 |
|
Size Interior
|
1337 Sqft |
|
Type
|
House |
|
Utility Water
|
Municipal Water |
Parking
Land
|
Access Type
|
Highway Access |
|
Acreage
|
No |
|
Fence Type
|
Fence |
|
Land Amenities
|
Park, Place Of Worship, Playground, Public Transit, Schools, Shopping |
|
Sewer
|
Municipal Sewage System |
|
Size Depth
|
129 Ft |
|
Size Frontage
|
50 Ft |
|
Size Total Text
|
Under 1/2 Acre |
|
Zoning Description
|
Res-2 |
Rooms
| Level |
Type |
Length |
Width |
Dimensions |
|
Second Level |
2pc Bathroom |
|
|
Measurements not available |
|
Second Level |
Bedroom |
|
|
15'1'' x 12'7'' |
|
Second Level |
Primary Bedroom |
|
|
15'1'' x 10'2'' |
|
Basement |
Utility Room |
|
|
5'5'' x 10'2'' |
|
Lower Level |
Laundry Room |
|
|
11'6'' x 9'9'' |
|
Lower Level |
Bedroom |
|
|
10'9'' x 12'0'' |
|
Lower Level |
Recreation Room |
|
|
11'8'' x 18'8'' |
|
Lower Level |
4pc Bathroom |
|
|
Measurements not available |
|
Main Level |
Dining Room |
|
|
13'1'' x 10'8'' |
|
Main Level |
4pc Bathroom |
|
|
Measurements not available |
|
Main Level |
Bedroom |
|
|
11'3'' x 8'5'' |
|
Main Level |
Bedroom |
|
|
11'4'' x 9'11'' |
|
Main Level |
Kitchen |
|
|
13'1'' x 13'7'' |
|
Main Level |
Living Room |
|
|
11'4'' x 13'8'' |
https://www.realtor.ca/real-estate/27685214/92-belleview-avenue-kitchener


















































