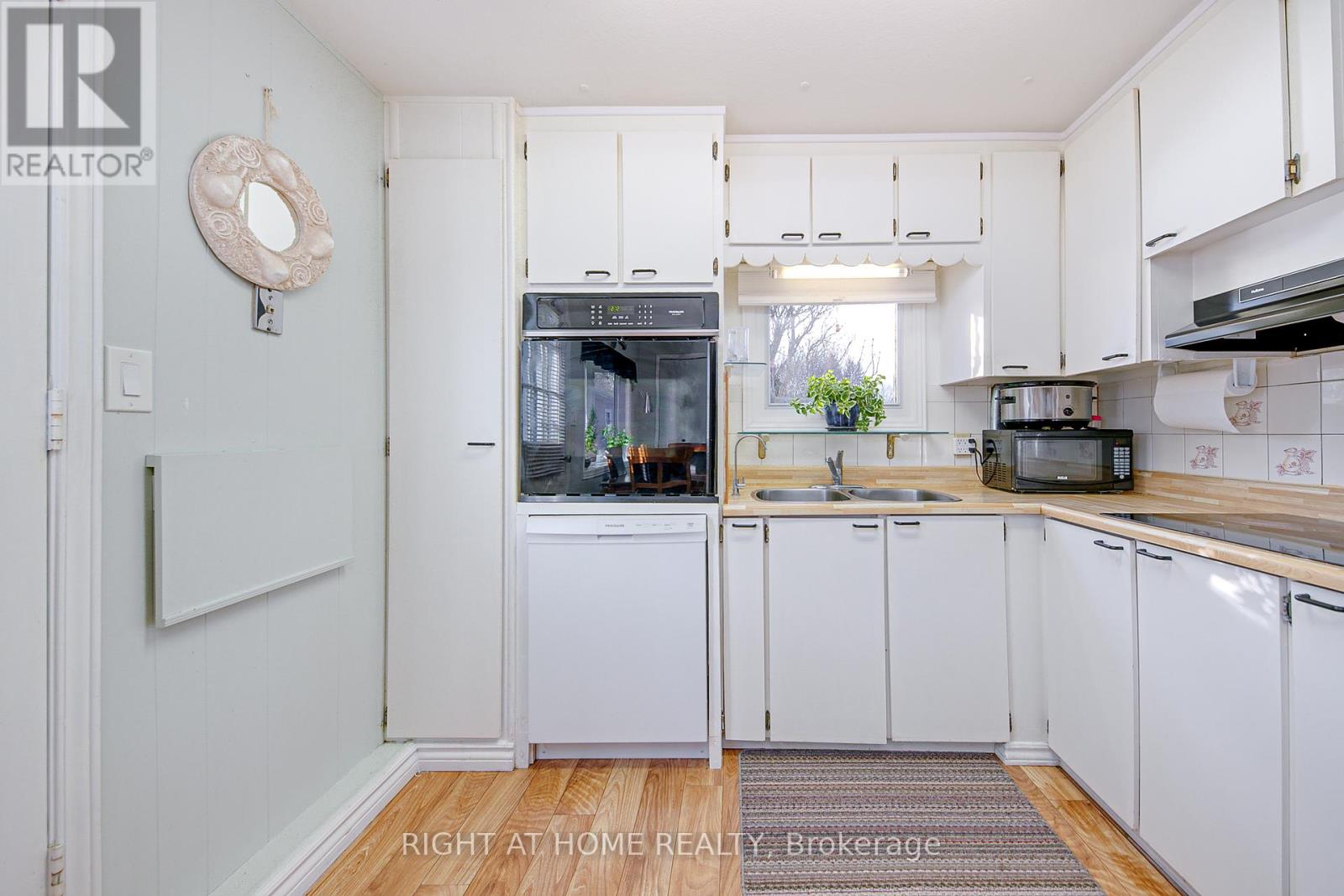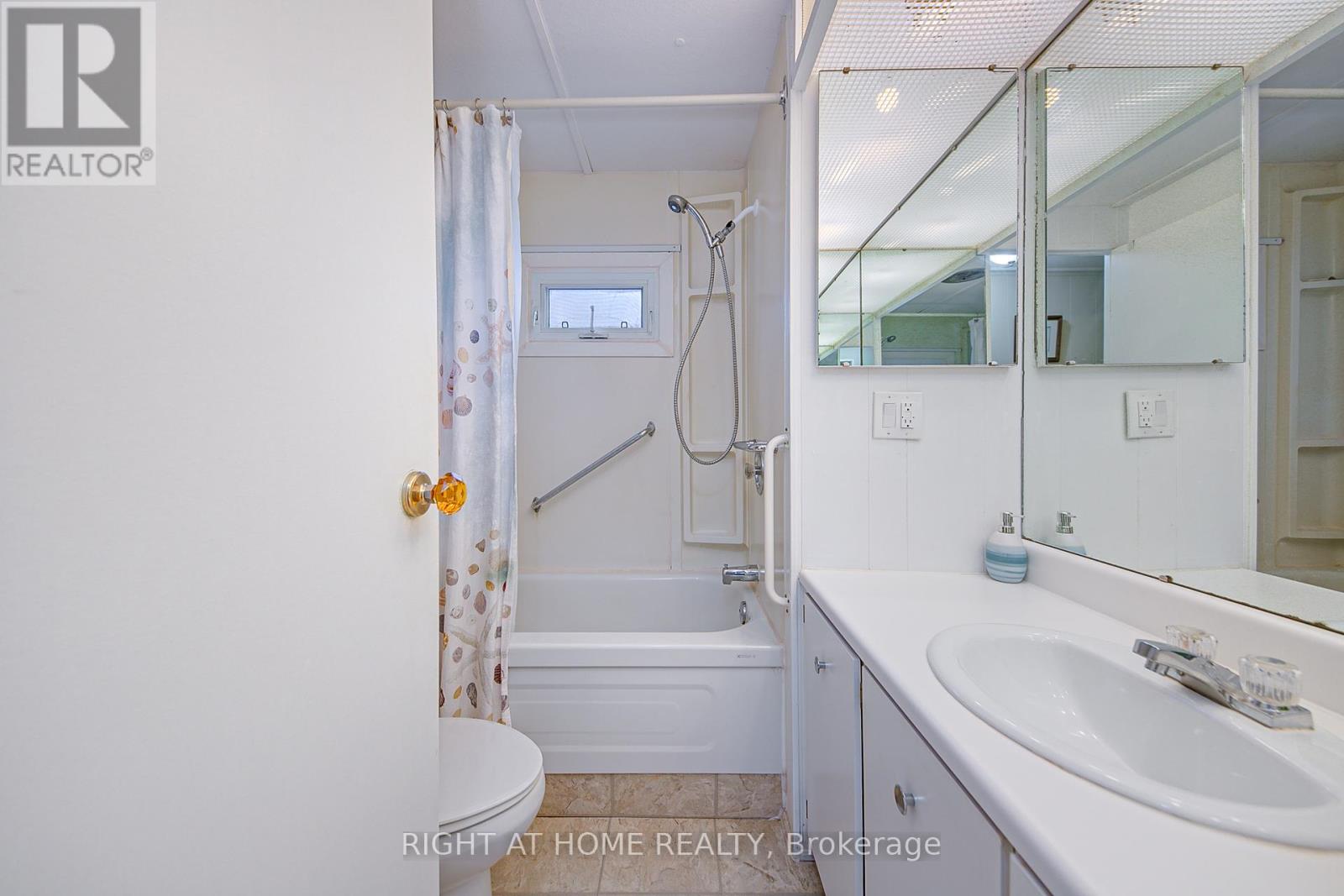2 Bedroom
1 Bathroom
Bungalow
Inground Pool
Wall Unit
Baseboard Heaters
$265,000
Charming bungalow with large veranda front porch, perfect for relaxing outdoors! This cozy, carpet-free home boasts low monthly utility costs and comes with two parking spots. Inside, you will find two bedrooms plus a den, and a bright 3-piece bathroom. Large closets, big windows, and updated laminate flooring throughout enhance the open, sunlit feel of the space. Convenient main-level laundry adds to the appeal. Located in Sandycove Acres, near Lake Simcoe in Innisfil, this home offers access to extensive community amenities, including clubhouses, a ballroom loft, kitchen facilities, library, outdoor heated pool, and indoor/outdoor shuffleboard courts. The on-site Sandycove Mall provides shops like a drug store, hair salon, and restaurant. Just ten minutes from Barrie and forty-five minutes from Toronto, this community combines peaceful, secure living with easy access to urban conveniences. **** EXTRAS **** Outdoor storage lockers available for rent from the park. Additional parking available for RV's and Boats. (id:50976)
Open House
This property has open houses!
Starts at:
1:00 pm
Ends at:
3:00 pm
Property Details
|
MLS® Number
|
N9514522 |
|
Property Type
|
Single Family |
|
Community Name
|
Rural Innisfil |
|
Amenities Near By
|
Beach, Park, Place Of Worship, Public Transit |
|
Equipment Type
|
Water Heater |
|
Parking Space Total
|
2 |
|
Pool Type
|
Inground Pool |
|
Rental Equipment Type
|
Water Heater |
Building
|
Bathroom Total
|
1 |
|
Bedrooms Above Ground
|
2 |
|
Bedrooms Total
|
2 |
|
Appliances
|
Oven - Built-in, Water Heater, Dishwasher, Dryer, Refrigerator, Storage Shed, Stove, Washer |
|
Architectural Style
|
Bungalow |
|
Construction Style Attachment
|
Detached |
|
Cooling Type
|
Wall Unit |
|
Exterior Finish
|
Vinyl Siding |
|
Flooring Type
|
Laminate |
|
Heating Fuel
|
Electric |
|
Heating Type
|
Baseboard Heaters |
|
Stories Total
|
1 |
|
Type
|
House |
Land
|
Acreage
|
No |
|
Land Amenities
|
Beach, Park, Place Of Worship, Public Transit |
|
Sewer
|
Sanitary Sewer |
|
Zoning Description
|
Res |
Rooms
| Level |
Type |
Length |
Width |
Dimensions |
|
Main Level |
Living Room |
6.01 m |
2.97 m |
6.01 m x 2.97 m |
|
Main Level |
Kitchen |
4.92 m |
2.88 m |
4.92 m x 2.88 m |
|
Main Level |
Primary Bedroom |
5.18 m |
2.95 m |
5.18 m x 2.95 m |
|
Main Level |
Den |
2.98 m |
2.16 m |
2.98 m x 2.16 m |
|
Main Level |
Bedroom 2 |
2.88 m |
4.13 m |
2.88 m x 4.13 m |
Utilities
|
Cable
|
Installed |
|
Sewer
|
Installed |
https://www.realtor.ca/real-estate/27589976/11-locust-hill-drive-innisfil-rural-innisfil




















