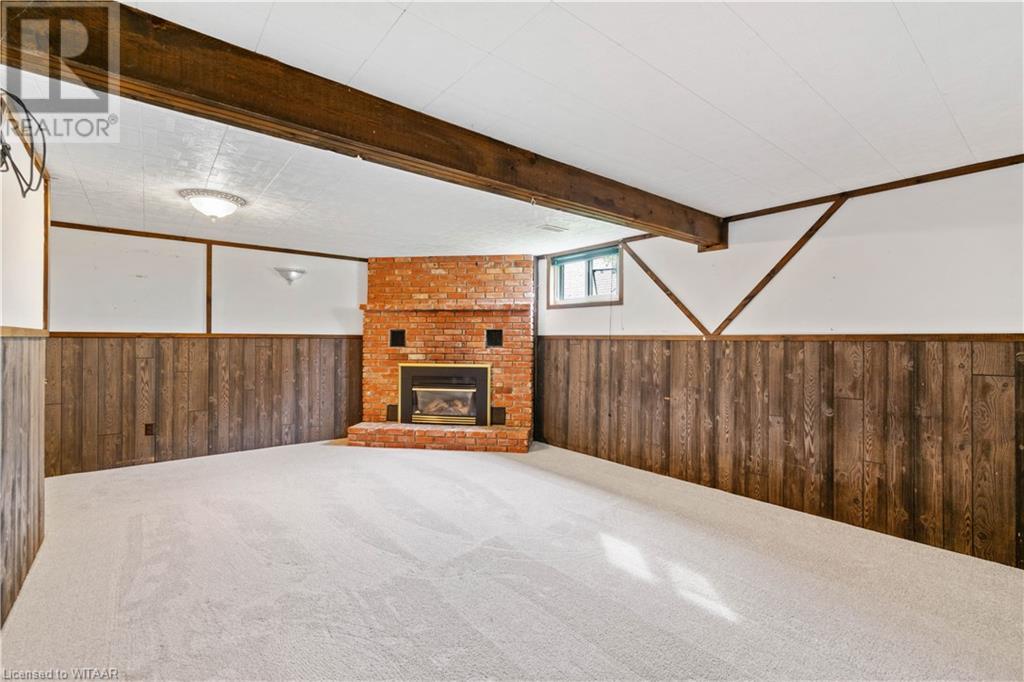4 Bedroom
1 Bathroom
1720 sqft
Bungalow
Fireplace
Central Air Conditioning
Forced Air
Landscaped
$546,500
Welcome to this beautifully updated 3+1 bedroom, 1 bathroom all-brick bungalow on a mature treed lot in the peaceful town of Courtland. The main floor features new flooring and fresh paint throughout, a spacious living room with a large bay window, and a solid wood kitchen offering ample storage. Step out through the patio doors to a large deck overlooking the backyard with a garden shed, perfect for outdoor living. The partly finished basement includes extra living space with a cozy fireplace and a cold room for storage. A modern carport adds both convenience and style to this charming home. Ideal for small-town living! Immediate Possession Available. (id:50976)
Open House
This property has open houses!
Starts at:
1:00 pm
Ends at:
3:00 pm
Property Details
|
MLS® Number
|
40682378 |
|
Property Type
|
Single Family |
|
Amenities Near By
|
Place Of Worship, Playground, Schools, Shopping |
|
Community Features
|
Community Centre, School Bus |
|
Equipment Type
|
Water Heater |
|
Features
|
Sump Pump |
|
Parking Space Total
|
5 |
|
Rental Equipment Type
|
Water Heater |
|
Structure
|
Shed |
Building
|
Bathroom Total
|
1 |
|
Bedrooms Above Ground
|
3 |
|
Bedrooms Below Ground
|
1 |
|
Bedrooms Total
|
4 |
|
Appliances
|
Microwave, Gas Stove(s), Hood Fan |
|
Architectural Style
|
Bungalow |
|
Basement Development
|
Partially Finished |
|
Basement Type
|
Full (partially Finished) |
|
Construction Style Attachment
|
Detached |
|
Cooling Type
|
Central Air Conditioning |
|
Exterior Finish
|
Brick, Vinyl Siding |
|
Fire Protection
|
None |
|
Fireplace Present
|
Yes |
|
Fireplace Total
|
1 |
|
Heating Fuel
|
Natural Gas |
|
Heating Type
|
Forced Air |
|
Stories Total
|
1 |
|
Size Interior
|
1720 Sqft |
|
Type
|
House |
|
Utility Water
|
Municipal Water |
Parking
Land
|
Access Type
|
Highway Access, Highway Nearby |
|
Acreage
|
No |
|
Land Amenities
|
Place Of Worship, Playground, Schools, Shopping |
|
Landscape Features
|
Landscaped |
|
Sewer
|
Septic System |
|
Size Depth
|
170 Ft |
|
Size Frontage
|
72 Ft |
|
Size Total Text
|
Under 1/2 Acre |
|
Zoning Description
|
R1 |
Rooms
| Level |
Type |
Length |
Width |
Dimensions |
|
Lower Level |
Utility Room |
|
|
25'2'' x 12'2'' |
|
Lower Level |
Cold Room |
|
|
7'2'' x 7'5'' |
|
Lower Level |
Laundry Room |
|
|
12' x 12'2'' |
|
Lower Level |
Storage |
|
|
9'10'' x 6'6'' |
|
Lower Level |
Bedroom |
|
|
13'2'' x 9'5'' |
|
Lower Level |
Recreation Room |
|
|
23'8'' x 19'1'' |
|
Main Level |
Foyer |
|
|
7'11'' x 7'5'' |
|
Main Level |
Bedroom |
|
|
9'2'' x 12'2'' |
|
Main Level |
Bedroom |
|
|
10'2'' x 9'1'' |
|
Main Level |
Primary Bedroom |
|
|
13'5'' x 14'8'' |
|
Main Level |
4pc Bathroom |
|
|
7'6'' x 8'10'' |
|
Main Level |
Kitchen |
|
|
10'3'' x 8'8'' |
|
Main Level |
Dining Room |
|
|
9'6'' x 12'2'' |
|
Main Level |
Living Room |
|
|
19'9'' x 11'8'' |
https://www.realtor.ca/real-estate/27700953/136-w-west-main-street-courtland





































