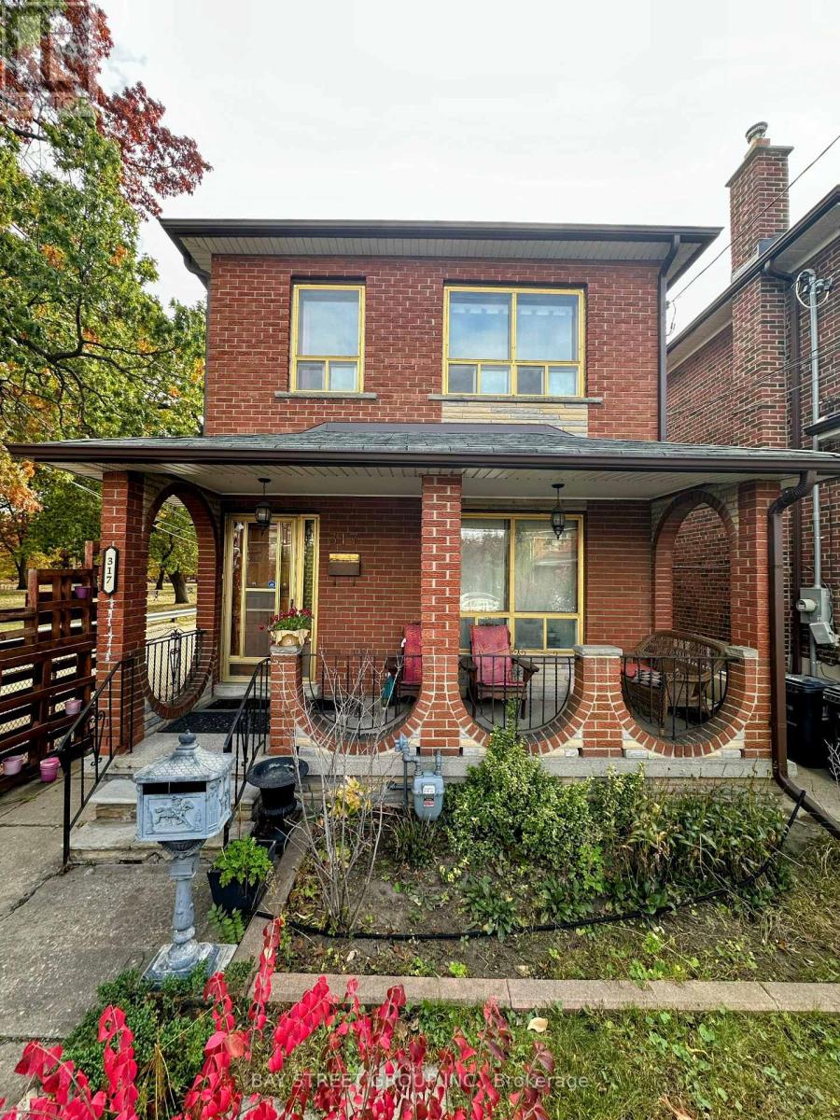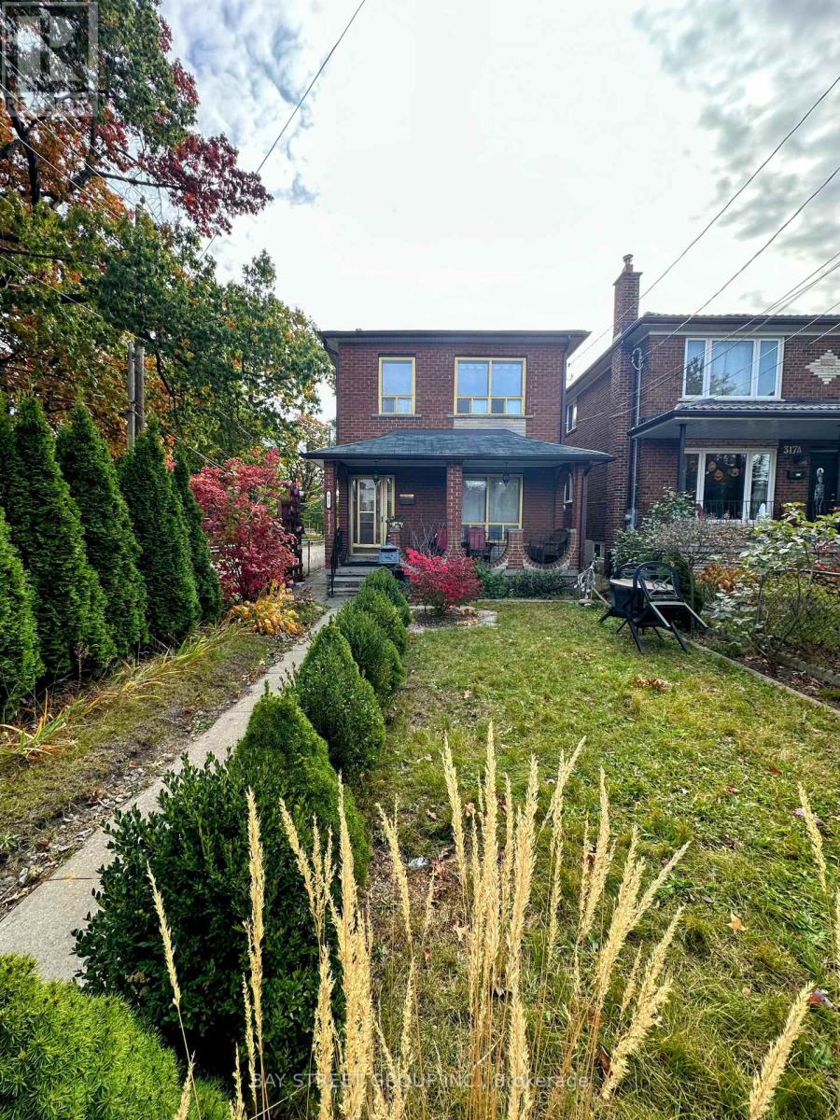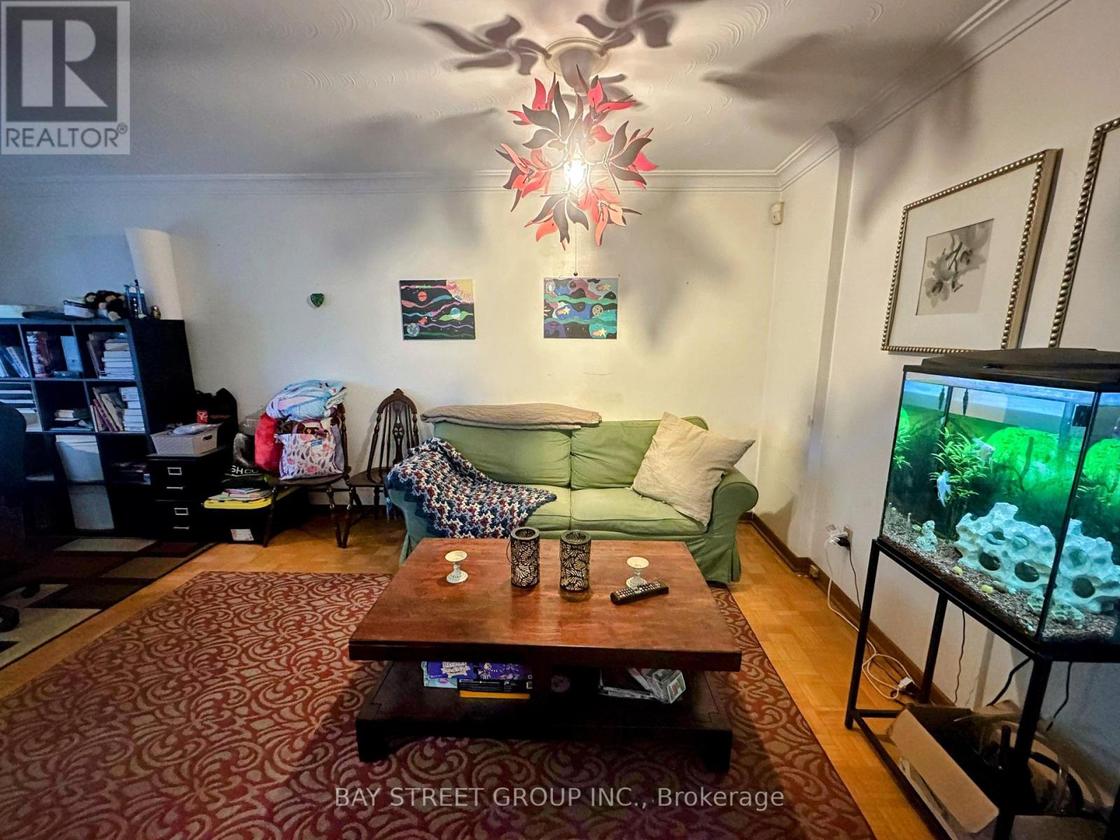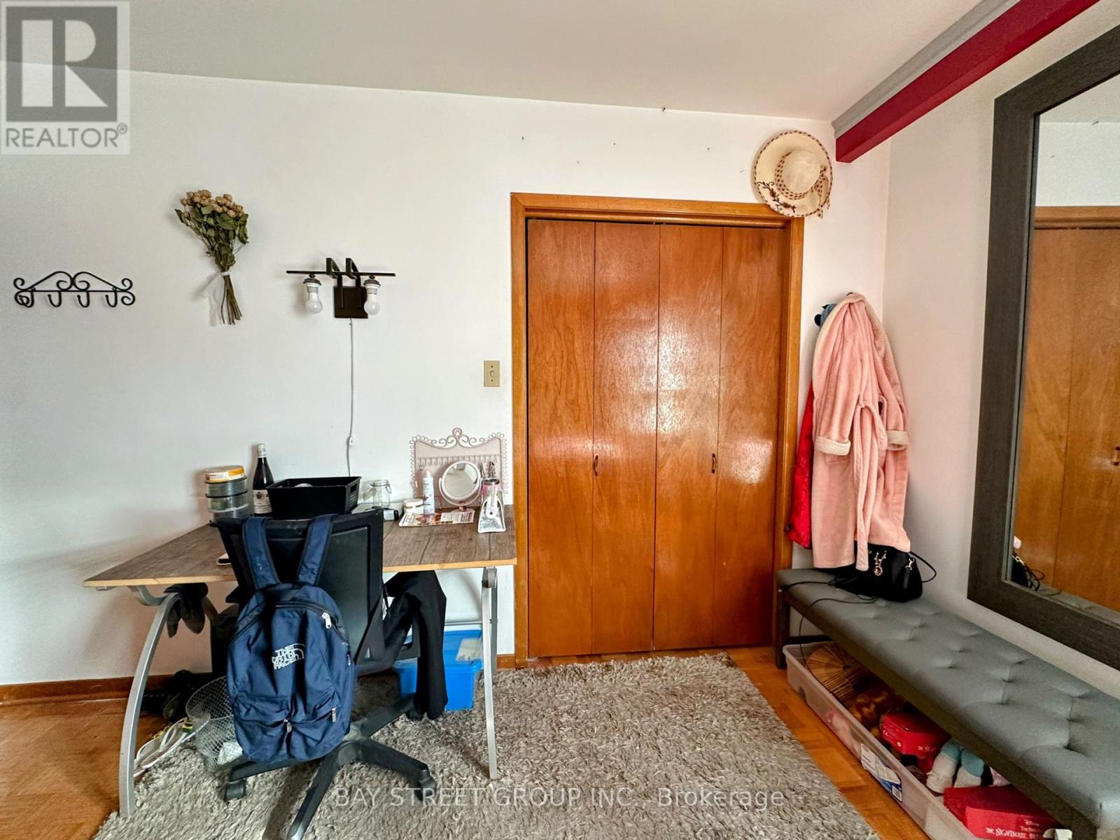4 Bedroom
1 Bathroom
Wall Unit
Radiant Heat
$899,900
Opportunity Knocks! This Spacious 4-Bedroom, 1-Bath Detached Home Boasts A Separate Entrance To The Basement (Perfect For A Basement Unit) And Two Charming Verandas (Front And Back), Ideal For Relaxing. Nestled On A Deep 159-Ft Lot With A Generous Backyard, It's Perfect For Outdoor Living And Entertaining. Conveniently Located Next To A Scenic Park And Just Steps Away From Retail Shops, Restaurants, Supermarkets, TTC, And Schools. Whether You're An Investor Or Looking To Create Your Dream Home, This Property Offers Endless Possibilities! (id:50976)
Property Details
|
MLS® Number
|
W11822484 |
|
Property Type
|
Single Family |
|
Community Name
|
Junction Area |
|
Amenities Near By
|
Park, Public Transit, Schools |
|
Community Features
|
Community Centre |
|
Parking Space Total
|
3 |
|
Structure
|
Porch |
Building
|
Bathroom Total
|
1 |
|
Bedrooms Above Ground
|
4 |
|
Bedrooms Total
|
4 |
|
Appliances
|
Dishwasher, Dryer, Refrigerator, Stove, Washer, Window Coverings |
|
Basement Development
|
Unfinished |
|
Basement Features
|
Separate Entrance |
|
Basement Type
|
N/a (unfinished) |
|
Construction Style Attachment
|
Detached |
|
Cooling Type
|
Wall Unit |
|
Exterior Finish
|
Brick |
|
Foundation Type
|
Concrete |
|
Heating Fuel
|
Natural Gas |
|
Heating Type
|
Radiant Heat |
|
Stories Total
|
2 |
|
Type
|
House |
|
Utility Water
|
Municipal Water |
Parking
Land
|
Acreage
|
No |
|
Fence Type
|
Fenced Yard |
|
Land Amenities
|
Park, Public Transit, Schools |
|
Sewer
|
Sanitary Sewer |
|
Size Depth
|
159 Ft ,5 In |
|
Size Frontage
|
25 Ft |
|
Size Irregular
|
25 X 159.42 Ft |
|
Size Total Text
|
25 X 159.42 Ft |
|
Zoning Description
|
Residential Single Family |
Rooms
| Level |
Type |
Length |
Width |
Dimensions |
|
Second Level |
Bedroom 2 |
4.16 m |
3.9 m |
4.16 m x 3.9 m |
|
Second Level |
Bedroom 3 |
3.52 m |
2.81 m |
3.52 m x 2.81 m |
|
Second Level |
Bedroom 4 |
4.64 m |
2.74 m |
4.64 m x 2.74 m |
|
Second Level |
Bathroom |
|
|
Measurements not available |
|
Second Level |
Sitting Room |
4.37 m |
2.25 m |
4.37 m x 2.25 m |
|
Ground Level |
Bedroom |
3.54 m |
3.53 m |
3.54 m x 3.53 m |
|
Ground Level |
Kitchen |
2.64 m |
2.57 m |
2.64 m x 2.57 m |
|
Ground Level |
Dining Room |
4.25 m |
2.32 m |
4.25 m x 2.32 m |
|
Ground Level |
Living Room |
5.89 m |
3.44 m |
5.89 m x 3.44 m |
https://www.realtor.ca/real-estate/27700508/317-ryding-avenue-toronto-junction-area-junction-area







































