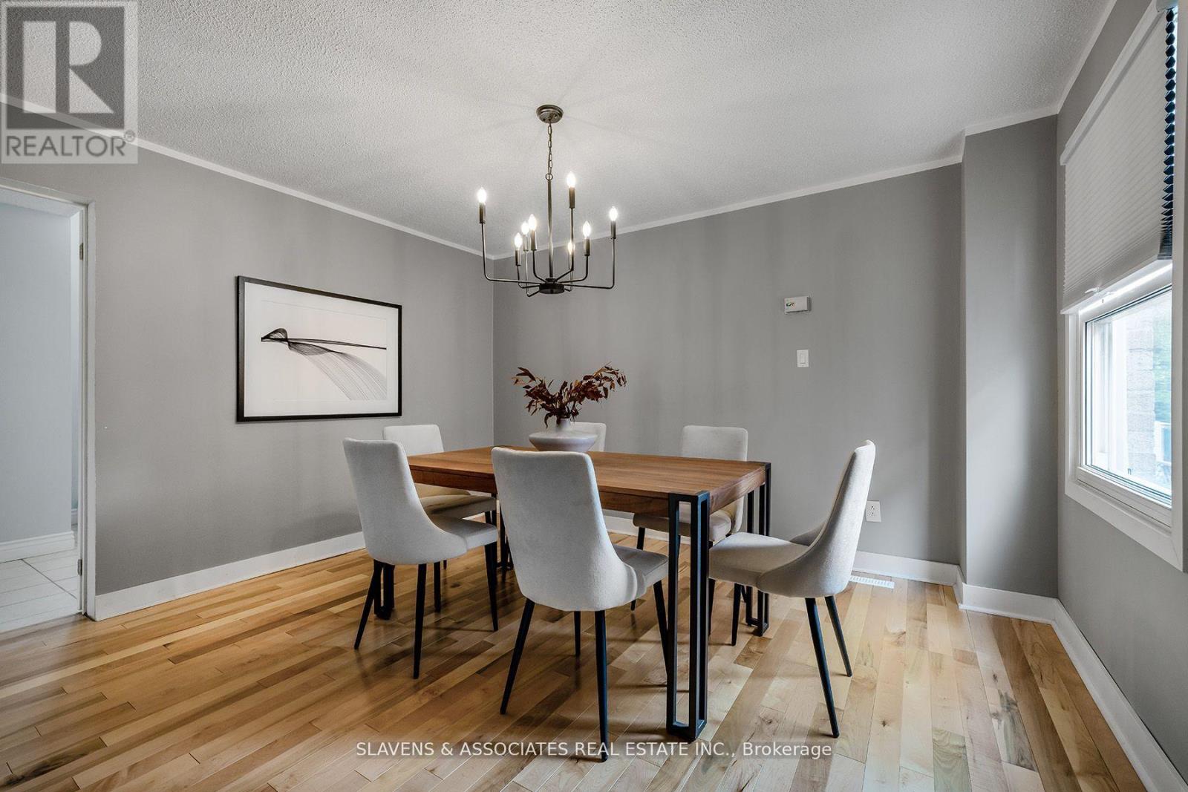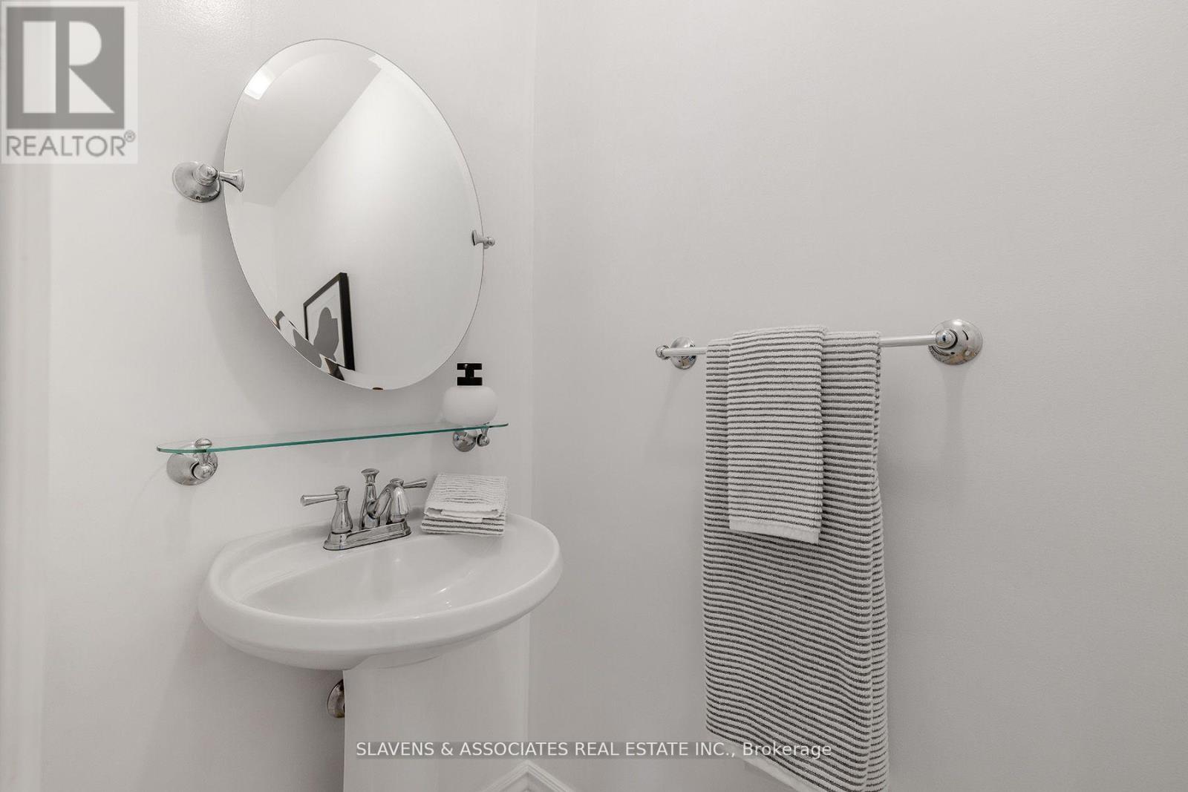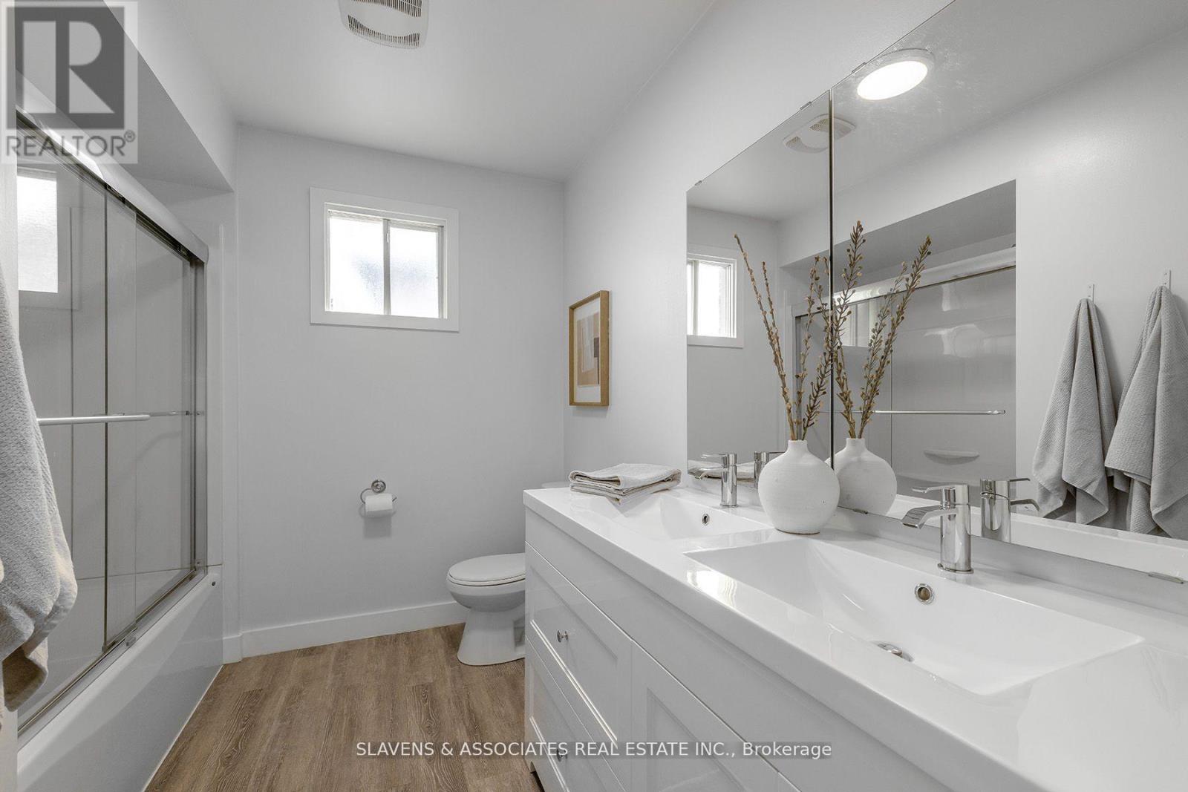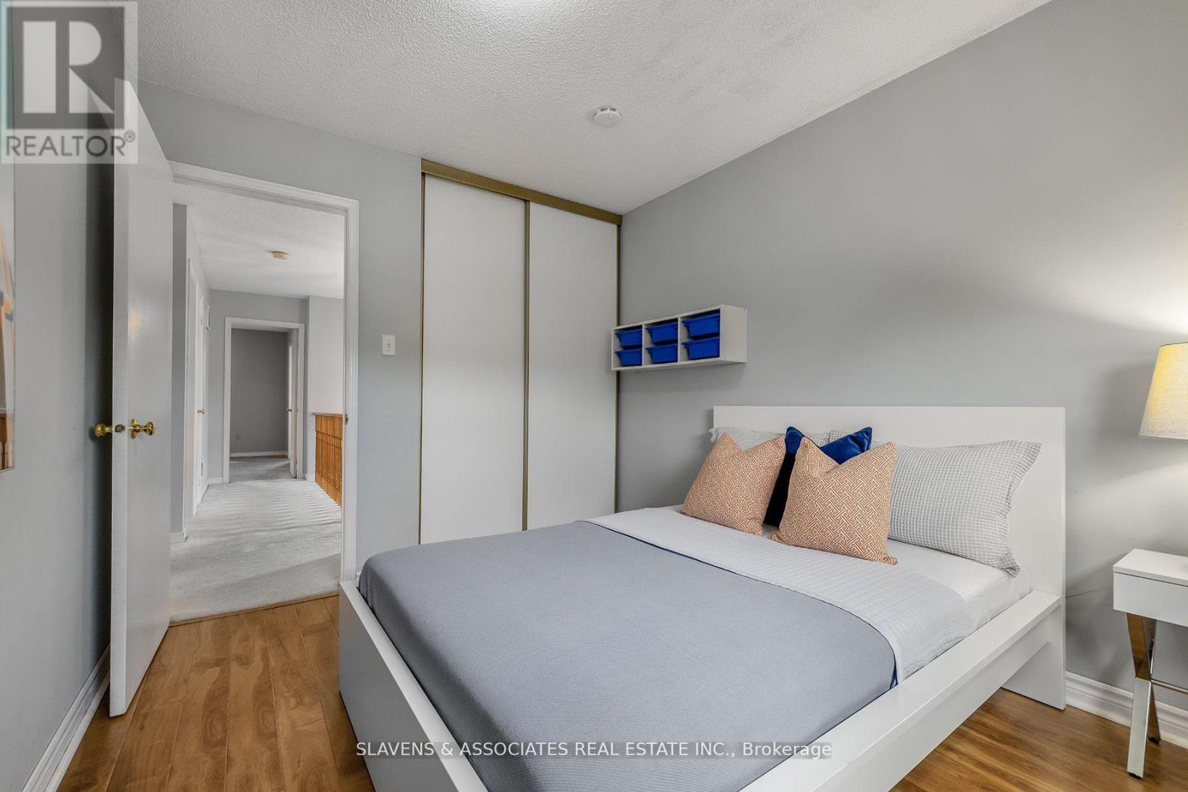4 Bedroom
4 Bathroom
Central Air Conditioning
Forced Air
$999,999
Welcome to this charming 4-bedroom, 3.5-bath. Situated on a premium sized lot, perfect for families looking for space and accessibility. The renovated kitchen features updated cabinetry and great flow into the family room complete with wood burning fireplace. The living and dining rooms retain their classic charm, offering spacious areas ideal for gatherings or quiet evenings at home. Upstairs, you'll find four spacious bedrooms, including a primary suite with an ensuite bath and walk-in closet. The partially finished basement adds additional living space, providing the perfect opportunity for a recreation room, additional bedroom, office, or home gym. With tons of space and an unbeatable blend of charm and updates, this home is ready to be the backdrop of your next chapter. Don't miss out! (id:50976)
Property Details
|
MLS® Number
|
W11822281 |
|
Property Type
|
Single Family |
|
Community Name
|
Madoc |
|
Amenities Near By
|
Public Transit, Schools, Place Of Worship, Park |
|
Community Features
|
Community Centre |
|
Features
|
Cul-de-sac |
|
Parking Space Total
|
4 |
|
Structure
|
Shed |
Building
|
Bathroom Total
|
4 |
|
Bedrooms Above Ground
|
4 |
|
Bedrooms Total
|
4 |
|
Appliances
|
Dishwasher, Dryer, Refrigerator, Stove, Window Coverings |
|
Basement Development
|
Partially Finished |
|
Basement Type
|
N/a (partially Finished) |
|
Construction Style Attachment
|
Detached |
|
Cooling Type
|
Central Air Conditioning |
|
Exterior Finish
|
Brick |
|
Half Bath Total
|
1 |
|
Heating Fuel
|
Natural Gas |
|
Heating Type
|
Forced Air |
|
Stories Total
|
2 |
|
Type
|
House |
|
Utility Water
|
Municipal Water |
Parking
Land
|
Acreage
|
No |
|
Land Amenities
|
Public Transit, Schools, Place Of Worship, Park |
|
Sewer
|
Sanitary Sewer |
|
Size Depth
|
165 Ft ,6 In |
|
Size Frontage
|
25 Ft ,8 In |
|
Size Irregular
|
25.72 X 165.52 Ft |
|
Size Total Text
|
25.72 X 165.52 Ft |
Rooms
| Level |
Type |
Length |
Width |
Dimensions |
|
Second Level |
Primary Bedroom |
3.66 m |
5.11 m |
3.66 m x 5.11 m |
|
Second Level |
Bedroom 2 |
2.97 m |
3.18 m |
2.97 m x 3.18 m |
|
Second Level |
Bedroom 3 |
2.57 m |
3.89 m |
2.57 m x 3.89 m |
|
Second Level |
Bedroom 4 |
3.3 m |
2.64 m |
3.3 m x 2.64 m |
|
Lower Level |
Recreational, Games Room |
7.54 m |
4.62 m |
7.54 m x 4.62 m |
|
Lower Level |
Bedroom 5 |
3.99 m |
5.79 m |
3.99 m x 5.79 m |
|
Main Level |
Living Room |
6.43 m |
3.86 m |
6.43 m x 3.86 m |
|
Main Level |
Dining Room |
4.06 m |
3.61 m |
4.06 m x 3.61 m |
|
Main Level |
Kitchen |
5.28 m |
2.79 m |
5.28 m x 2.79 m |
|
Main Level |
Family Room |
|
|
Measurements not available |
https://www.realtor.ca/real-estate/27700186/468-hansen-road-brampton-madoc-madoc























