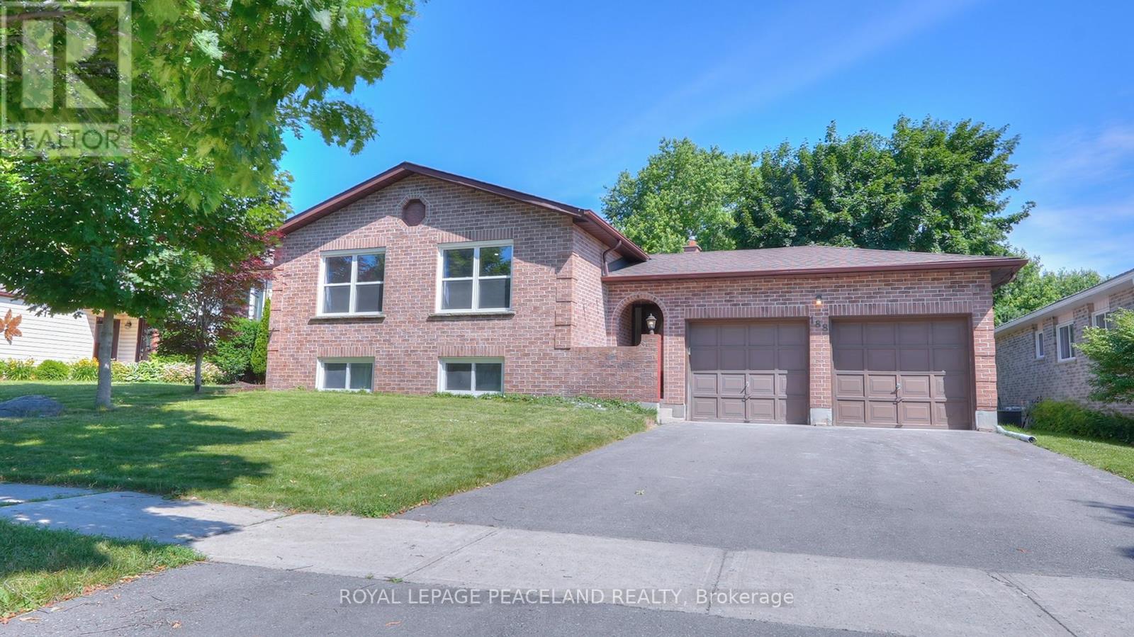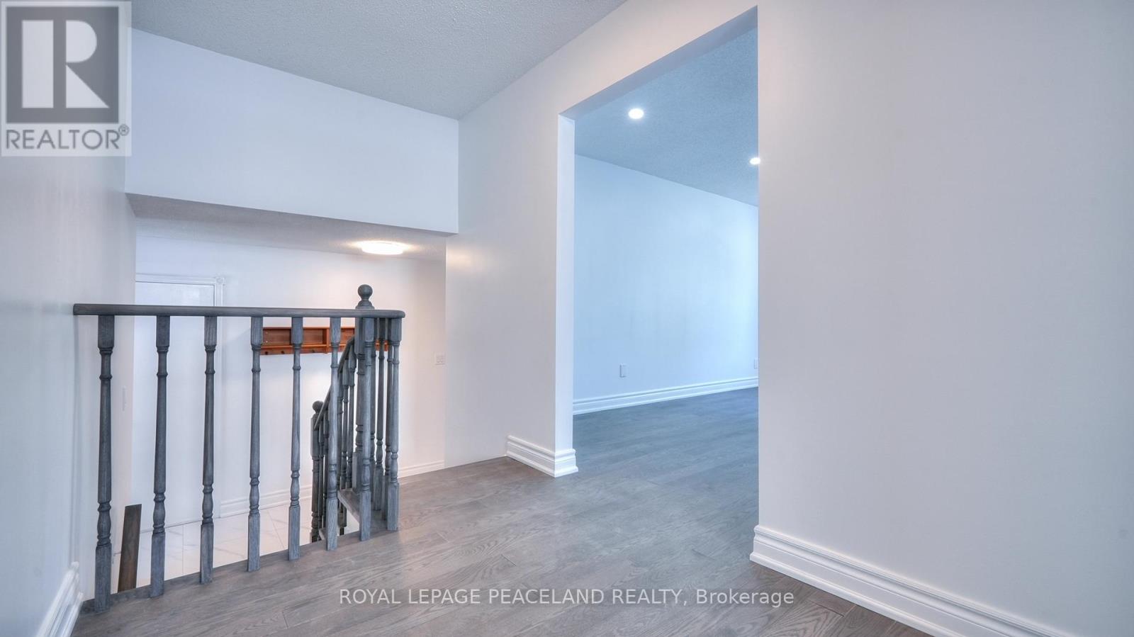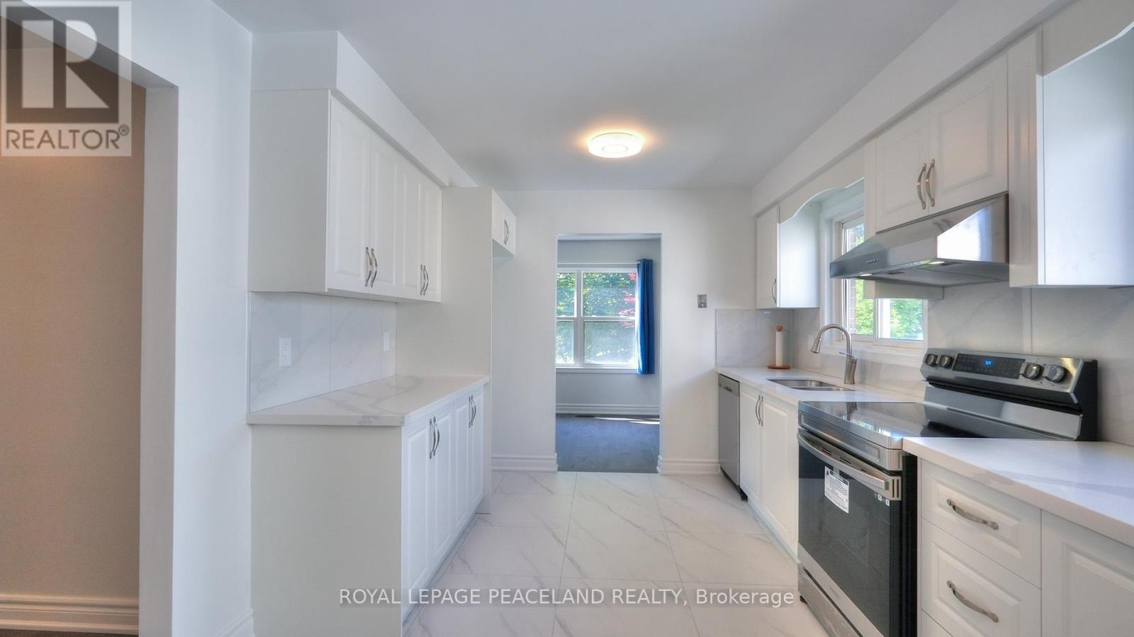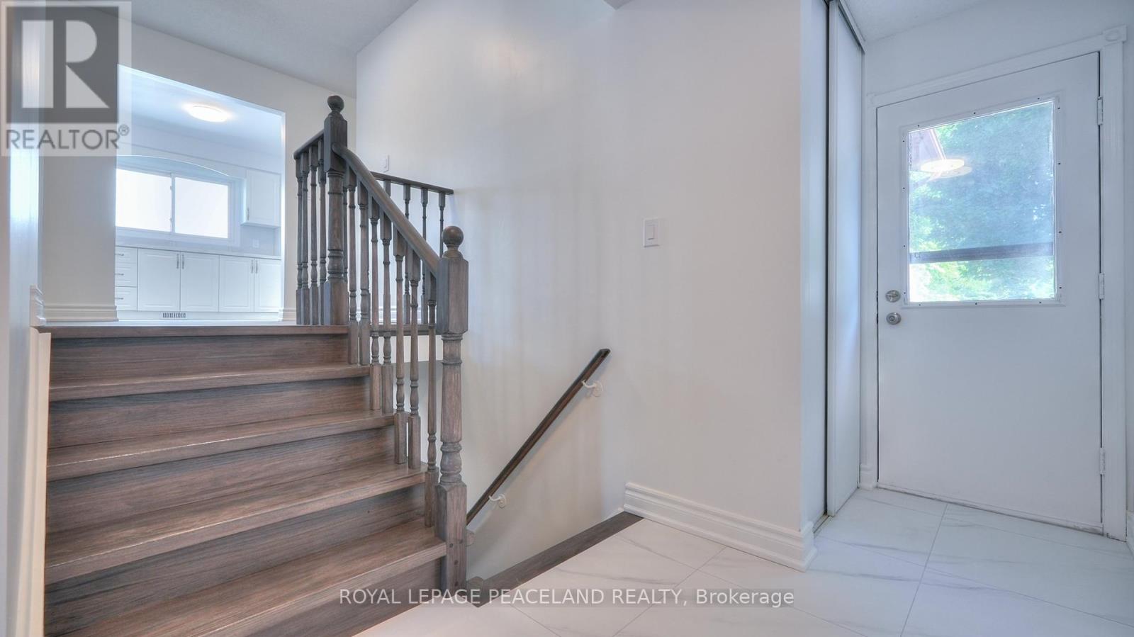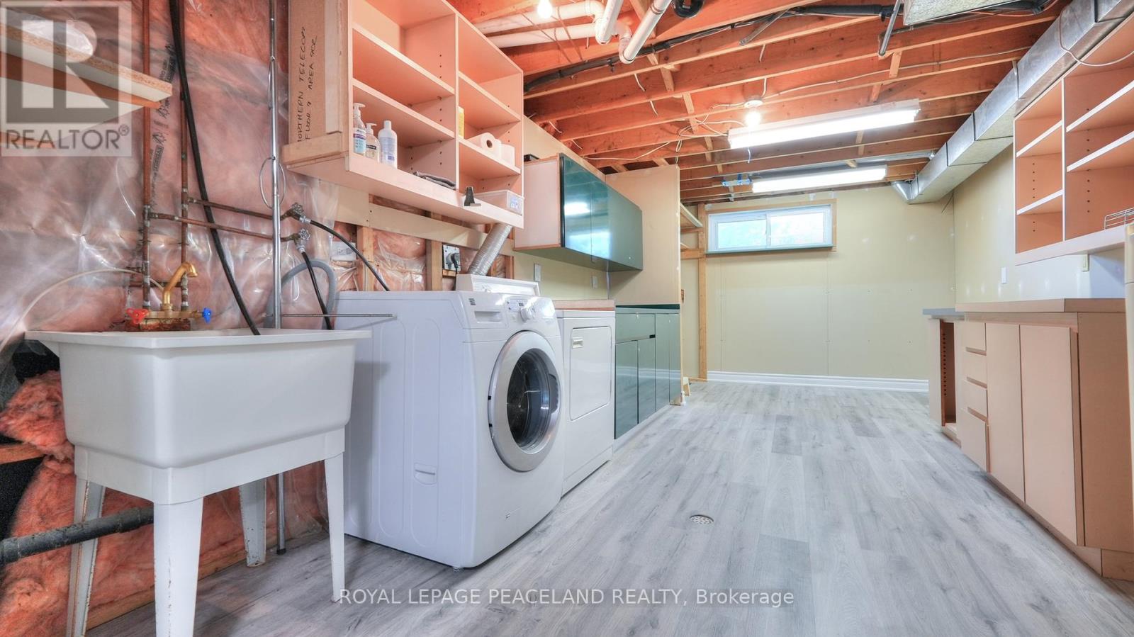5 Bedroom
2 Bathroom
Raised Bungalow
Fireplace
Central Air Conditioning
Forced Air
$1,149,000
Nestled in the Heart of Holland Landing, one of the largest lots in the neighbourhood.Totally renovated in 2022, the main floor features an open concept layout with updatedkitchen with quartz countertops and modern appliances, making mealtime a breeze. The fullyfinished basement offers additional living spaces, an updated 3-piece bath. 61'*175' lot, It'sthe perfect spot for summer barbecues, playing games, or just kicking back and relaxing. Thishome's location is ideal for those who love nature and staying active. With Schools, walkingtrails and parks nearby, Only 10 minutes to Newmarket, and central to highway 404 and 400 forconvenient commuting. You'll have plenty of opportunities to explore and enjoy the beauty . **** EXTRAS **** Fridge(2022), stove(2022), range hood(2022), dishwashe(2022)r, washer, dryer, potlights throughout, all elfs, water softner.Air conditioner(2022) (id:50976)
Property Details
|
MLS® Number
|
N11822264 |
|
Property Type
|
Single Family |
|
Community Name
|
Holland Landing |
|
Amenities Near By
|
Park, Public Transit, Schools |
|
Features
|
Conservation/green Belt |
|
Parking Space Total
|
6 |
|
Structure
|
Shed |
Building
|
Bathroom Total
|
2 |
|
Bedrooms Above Ground
|
3 |
|
Bedrooms Below Ground
|
2 |
|
Bedrooms Total
|
5 |
|
Architectural Style
|
Raised Bungalow |
|
Basement Development
|
Finished |
|
Basement Features
|
Separate Entrance |
|
Basement Type
|
N/a (finished) |
|
Construction Style Attachment
|
Detached |
|
Cooling Type
|
Central Air Conditioning |
|
Exterior Finish
|
Brick |
|
Fireplace Present
|
Yes |
|
Flooring Type
|
Hardwood, Ceramic, Laminate |
|
Foundation Type
|
Unknown |
|
Heating Fuel
|
Natural Gas |
|
Heating Type
|
Forced Air |
|
Stories Total
|
1 |
|
Type
|
House |
|
Utility Water
|
Municipal Water |
Parking
Land
|
Acreage
|
No |
|
Land Amenities
|
Park, Public Transit, Schools |
|
Sewer
|
Sanitary Sewer |
|
Size Depth
|
175 Ft ,6 In |
|
Size Frontage
|
61 Ft ,6 In |
|
Size Irregular
|
61.52 X 175.5 Ft ; Irreg |
|
Size Total Text
|
61.52 X 175.5 Ft ; Irreg |
Rooms
| Level |
Type |
Length |
Width |
Dimensions |
|
Lower Level |
Bedroom 4 |
5 m |
3.4 m |
5 m x 3.4 m |
|
Lower Level |
Bedroom 5 |
5 m |
3.22 m |
5 m x 3.22 m |
|
Lower Level |
Recreational, Games Room |
6.5 m |
3.22 m |
6.5 m x 3.22 m |
|
Main Level |
Living Room |
5.02 m |
3.8 m |
5.02 m x 3.8 m |
|
Main Level |
Dining Room |
3.16 m |
2.62 m |
3.16 m x 2.62 m |
|
Main Level |
Kitchen |
4.74 m |
3.02 m |
4.74 m x 3.02 m |
|
Main Level |
Primary Bedroom |
3.9 m |
3.06 m |
3.9 m x 3.06 m |
|
Main Level |
Bedroom 2 |
3.74 m |
2.9 m |
3.74 m x 2.9 m |
|
Main Level |
Bedroom 3 |
3.06 m |
2.76 m |
3.06 m x 2.76 m |
https://www.realtor.ca/real-estate/27700165/188-hilltop-drive-east-gwillimbury-holland-landing-holland-landing



