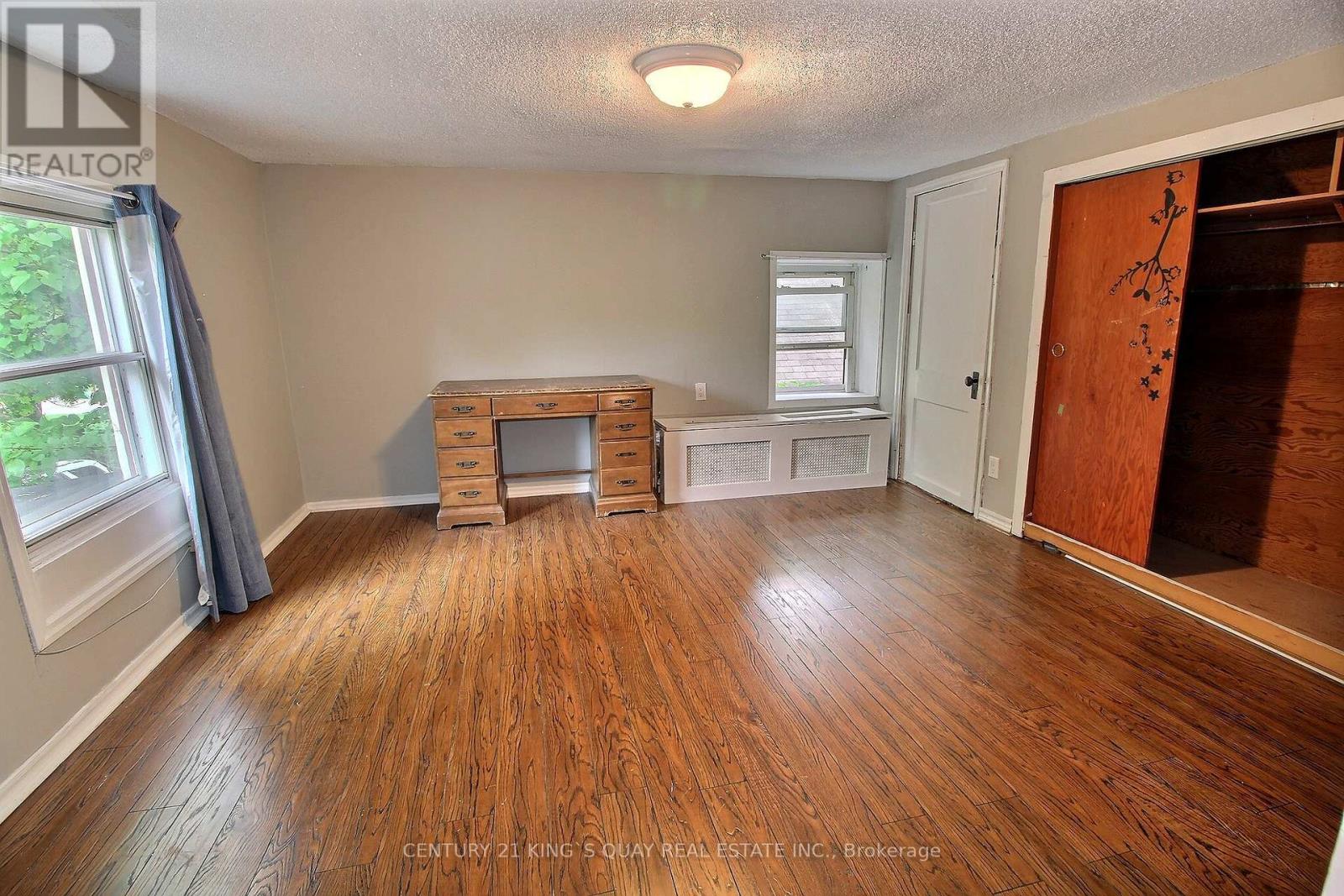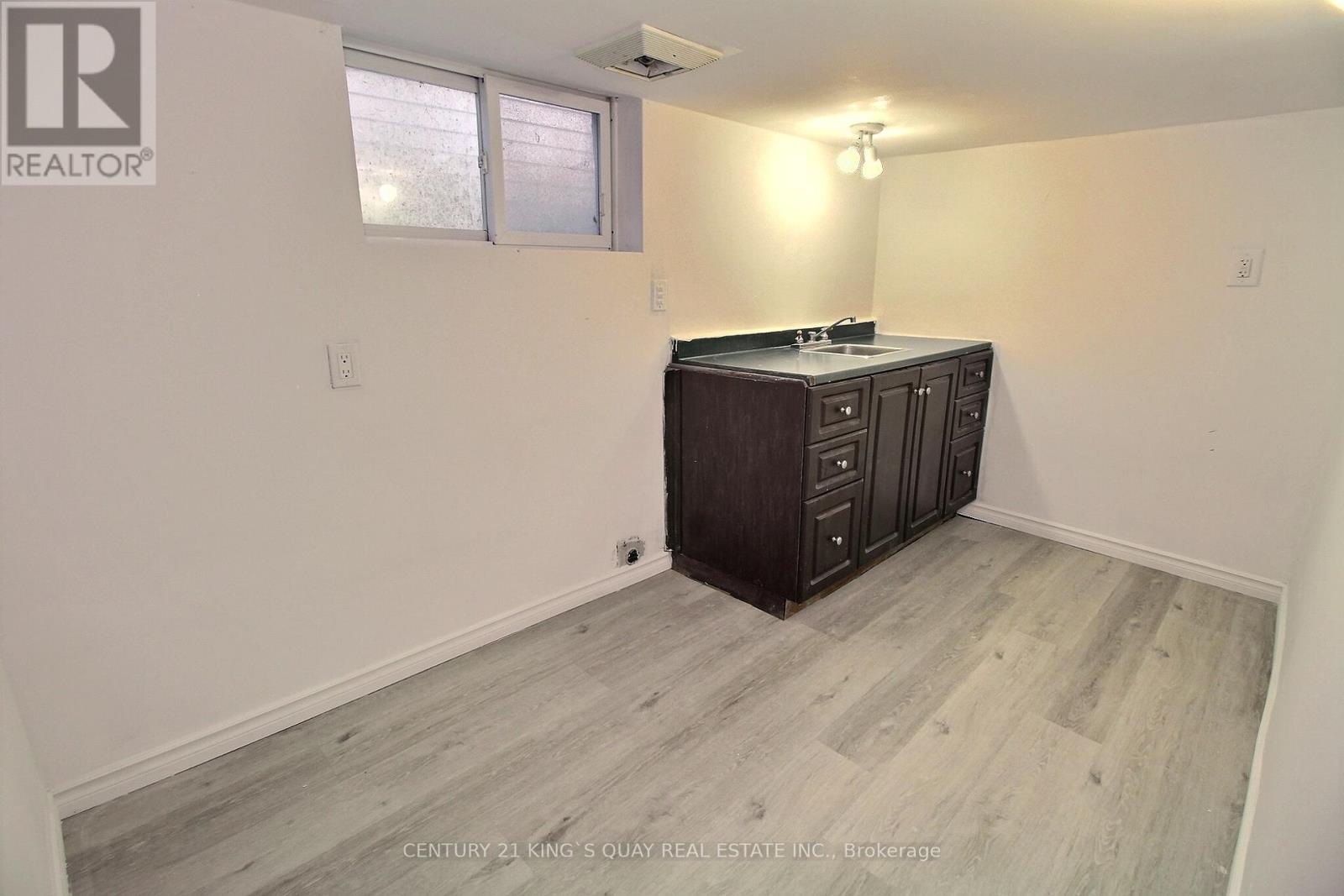6 Bedroom
3 Bathroom
Window Air Conditioner
Hot Water Radiator Heat
$648,888
Add your personal touch & creativity & save time & money! This massive property is 40 ft.wide, 207 ft. deep lot. The lush, green backyard is fully fenced surrounded by mature trees. The upper floor has two beds: the large bedroom has a great view of the backyard. Main floor has amazing layout, starting w/extra-large kitchen, new oak stairs(2024),treads & risers. There are 2 beds with a 3-piece washroom across, perfect for elderly or new moms for easy access. Finished basement has a rear entrance with new laminate flooring (2024). A large living room in the basement, 2 bedrooms, a kitchenette, 3 PCs washroom, unspoiled laundry room onsite w/a new water-and-gas meter(2024), & newer roof(2021).A short drive from Hwy.401 & GO station, w/easy access to transit. Surrounded by parks & trails: Kinsmen Valley View Garden, Oshawa Creek, Lakeview Park, Harmony Valley Conservation, McLaughlin Bay Wildlife,& more. Walking distance to schools, Oshawa Center, Goodlife Gym, Canadian Tire, Shopper's Drug mart. Loblaws & clinics. **** EXTRAS **** Stove, Fridge, Washer & Dryer, Existing Window Coverings, Existing Light Fixtures, Sheds in Backyard (id:50976)
Property Details
|
MLS® Number
|
E11891638 |
|
Property Type
|
Single Family |
|
Community Name
|
Vanier |
|
Parking Space Total
|
2 |
Building
|
Bathroom Total
|
3 |
|
Bedrooms Above Ground
|
4 |
|
Bedrooms Below Ground
|
2 |
|
Bedrooms Total
|
6 |
|
Basement Development
|
Finished |
|
Basement Features
|
Separate Entrance |
|
Basement Type
|
N/a (finished) |
|
Construction Style Attachment
|
Detached |
|
Cooling Type
|
Window Air Conditioner |
|
Exterior Finish
|
Aluminum Siding |
|
Flooring Type
|
Laminate |
|
Foundation Type
|
Concrete |
|
Heating Fuel
|
Natural Gas |
|
Heating Type
|
Hot Water Radiator Heat |
|
Stories Total
|
2 |
|
Type
|
House |
|
Utility Water
|
Municipal Water |
Land
|
Acreage
|
No |
|
Sewer
|
Sanitary Sewer |
|
Size Depth
|
207 Ft |
|
Size Frontage
|
40 Ft |
|
Size Irregular
|
40 X 207 Ft |
|
Size Total Text
|
40 X 207 Ft |
Rooms
| Level |
Type |
Length |
Width |
Dimensions |
|
Second Level |
Primary Bedroom |
3.78 m |
3.81 m |
3.78 m x 3.81 m |
|
Second Level |
Bedroom 2 |
3.53 m |
3.15 m |
3.53 m x 3.15 m |
|
Basement |
Recreational, Games Room |
3.53 m |
5.82 m |
3.53 m x 5.82 m |
|
Basement |
Bedroom 5 |
2.41 m |
3.17 m |
2.41 m x 3.17 m |
|
Basement |
Bedroom |
1.88 m |
3.43 m |
1.88 m x 3.43 m |
|
Main Level |
Living Room |
3.05 m |
4.6 m |
3.05 m x 4.6 m |
|
Main Level |
Kitchen |
3.5 m |
5.87 m |
3.5 m x 5.87 m |
|
Main Level |
Bedroom 3 |
2.74 m |
3.22 m |
2.74 m x 3.22 m |
|
Main Level |
Bedroom 4 |
3.25 m |
3.25 m |
3.25 m x 3.25 m |
https://www.realtor.ca/real-estate/27735282/211-park-road-s-oshawa-vanier-vanier







































