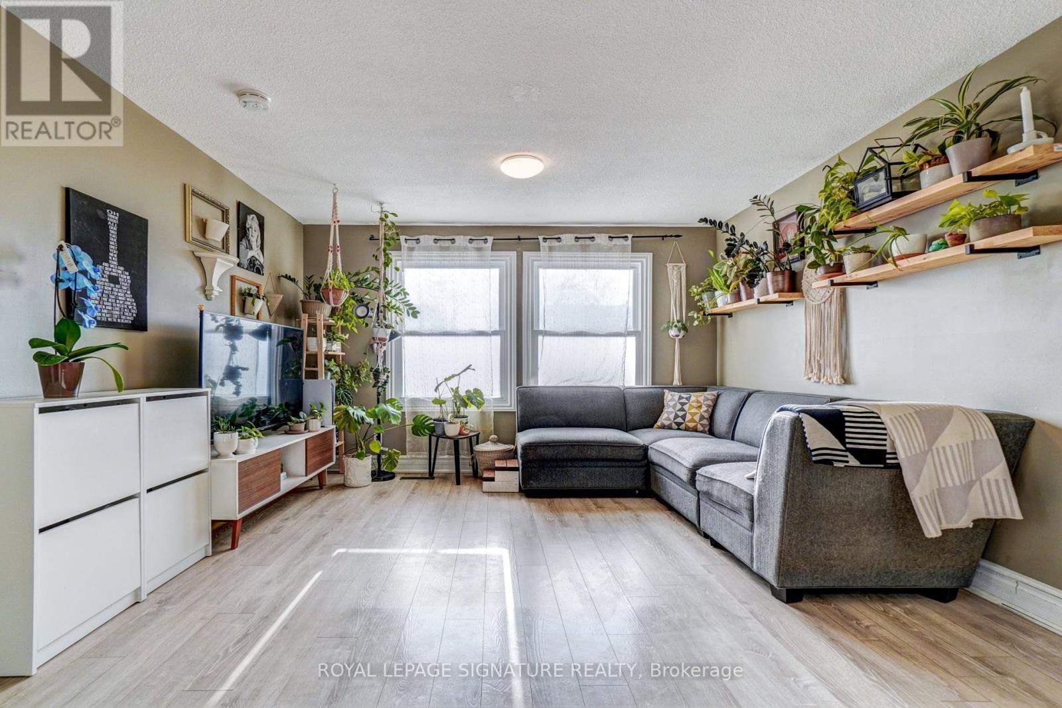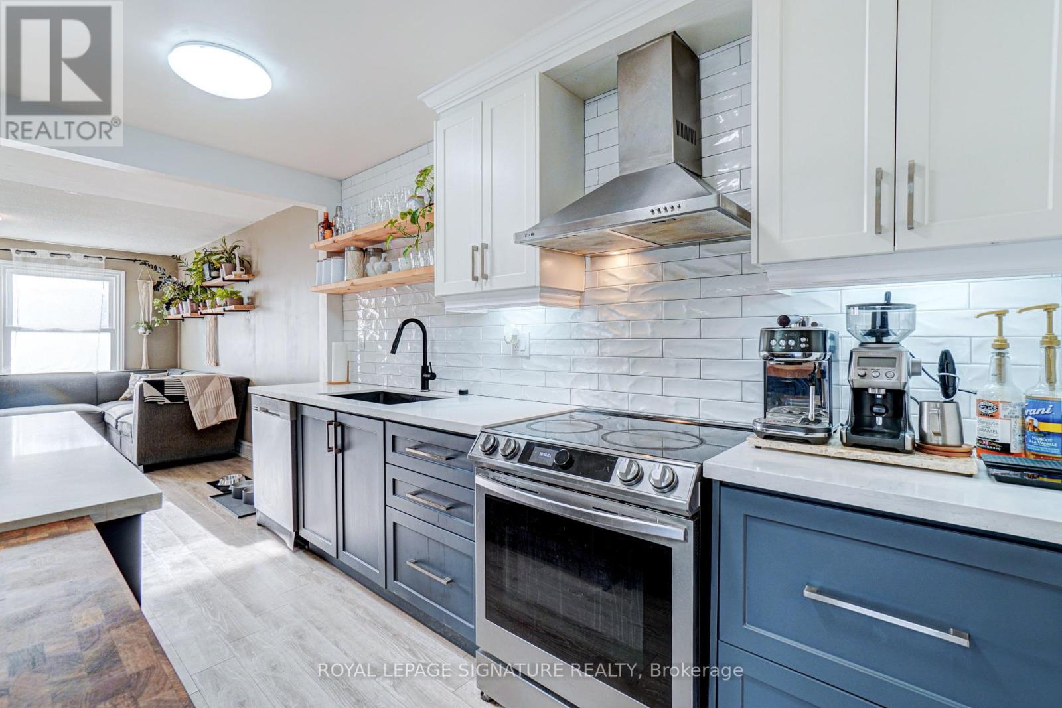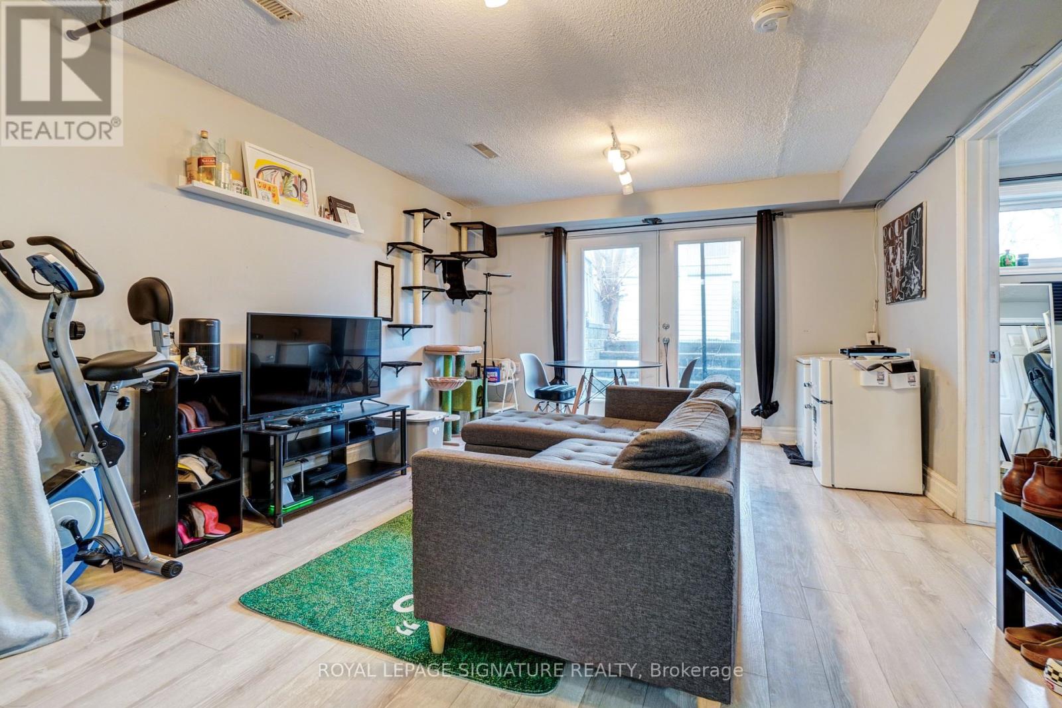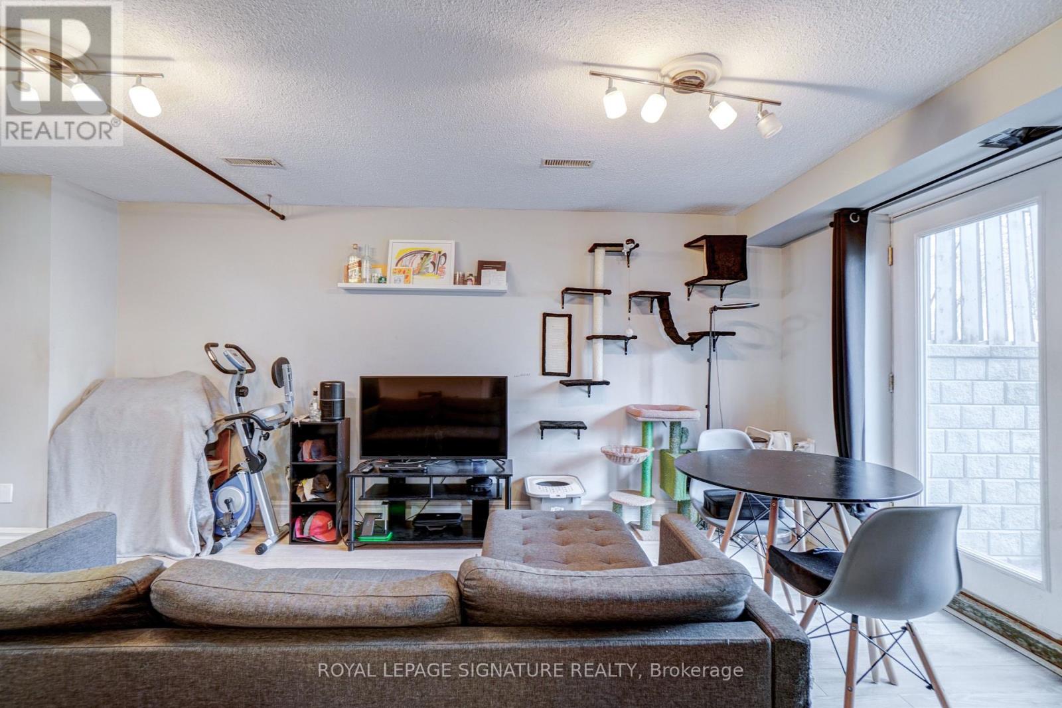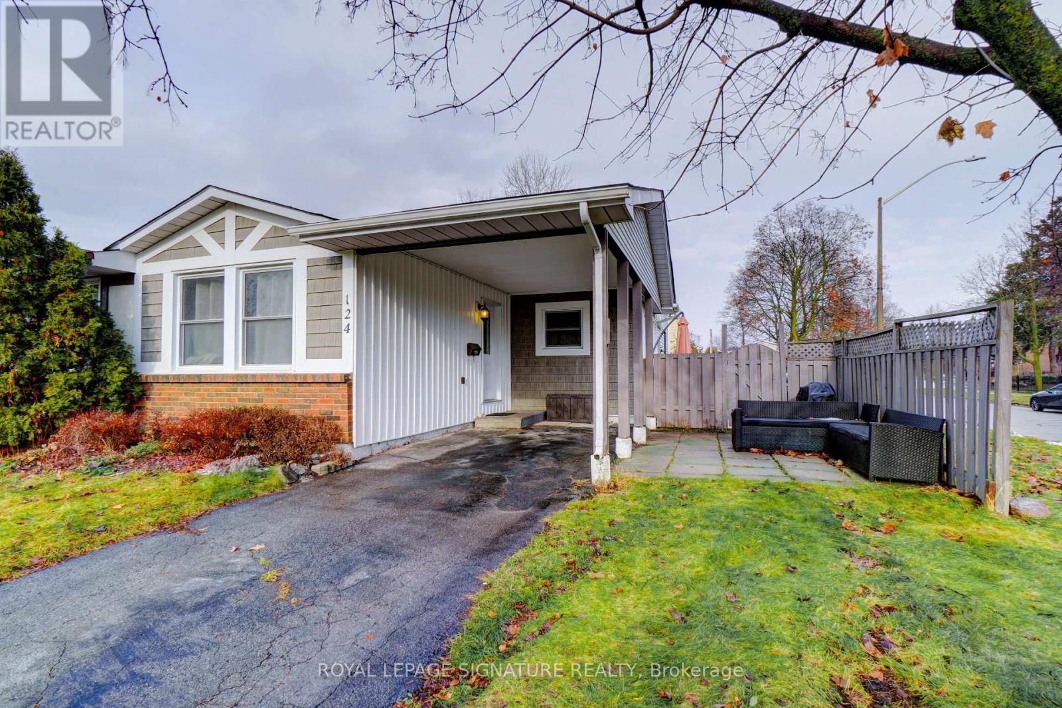4 Bedroom
2 Bathroom
Central Air Conditioning
Forced Air
$699,000
Welcome Home! This 3 + 1 bedroom and 2 washrooms semi situated in a corner lot and located in a friendly and family-oriented neighborhood. The open concept design is perfect for busy families. The kitchen adds a touch of luxury to this home and boast of a huge breakfast bar, backsplash and overlooks living & dining. The bedrooms are spacious and have plenty of closet space. Finished basement with an extra room that can be a bedroom or a home office. Huge backyard. This home is steps from a school bus route and minutes away from schools, parks, shops, public transit, DurhamCollege & Ontario Tech University. Don't wait, make this your home today!! **** EXTRAS **** Includes S/S Stove, S/S Fridge, S/S Dishwasher, S/S Exhaust Vent, White Washer & Dryer, Garden Storage Shed, All ELFs. (id:50976)
Property Details
|
MLS® Number
|
E11891999 |
|
Property Type
|
Single Family |
|
Community Name
|
Samac |
|
Amenities Near By
|
Park, Public Transit, Schools |
|
Community Features
|
School Bus |
|
Parking Space Total
|
2 |
Building
|
Bathroom Total
|
2 |
|
Bedrooms Above Ground
|
3 |
|
Bedrooms Below Ground
|
1 |
|
Bedrooms Total
|
4 |
|
Basement Development
|
Finished |
|
Basement Features
|
Walk Out |
|
Basement Type
|
N/a (finished) |
|
Construction Style Attachment
|
Semi-detached |
|
Construction Style Split Level
|
Backsplit |
|
Cooling Type
|
Central Air Conditioning |
|
Exterior Finish
|
Vinyl Siding |
|
Flooring Type
|
Laminate |
|
Foundation Type
|
Unknown |
|
Heating Fuel
|
Natural Gas |
|
Heating Type
|
Forced Air |
|
Type
|
House |
|
Utility Water
|
Municipal Water |
Parking
Land
|
Acreage
|
No |
|
Fence Type
|
Fenced Yard |
|
Land Amenities
|
Park, Public Transit, Schools |
|
Sewer
|
Sanitary Sewer |
|
Size Depth
|
106 Ft |
|
Size Frontage
|
34 Ft |
|
Size Irregular
|
34.01 X 106 Ft |
|
Size Total Text
|
34.01 X 106 Ft |
Rooms
| Level |
Type |
Length |
Width |
Dimensions |
|
Lower Level |
Recreational, Games Room |
5.15 m |
3.44 m |
5.15 m x 3.44 m |
|
Lower Level |
Bedroom 4 |
3.29 m |
2.67 m |
3.29 m x 2.67 m |
|
Main Level |
Living Room |
4.55 m |
3.68 m |
4.55 m x 3.68 m |
|
Main Level |
Dining Room |
4.04 m |
2.92 m |
4.04 m x 2.92 m |
|
Main Level |
Kitchen |
5.28 m |
2.41 m |
5.28 m x 2.41 m |
|
Upper Level |
Primary Bedroom |
3.97 m |
2.71 m |
3.97 m x 2.71 m |
|
Upper Level |
Bedroom 2 |
3.04 m |
2.89 m |
3.04 m x 2.89 m |
|
Upper Level |
Bedroom 3 |
3.68 m |
2.39 m |
3.68 m x 2.39 m |
https://www.realtor.ca/real-estate/27736051/124-ormond-drive-oshawa-samac-samac




