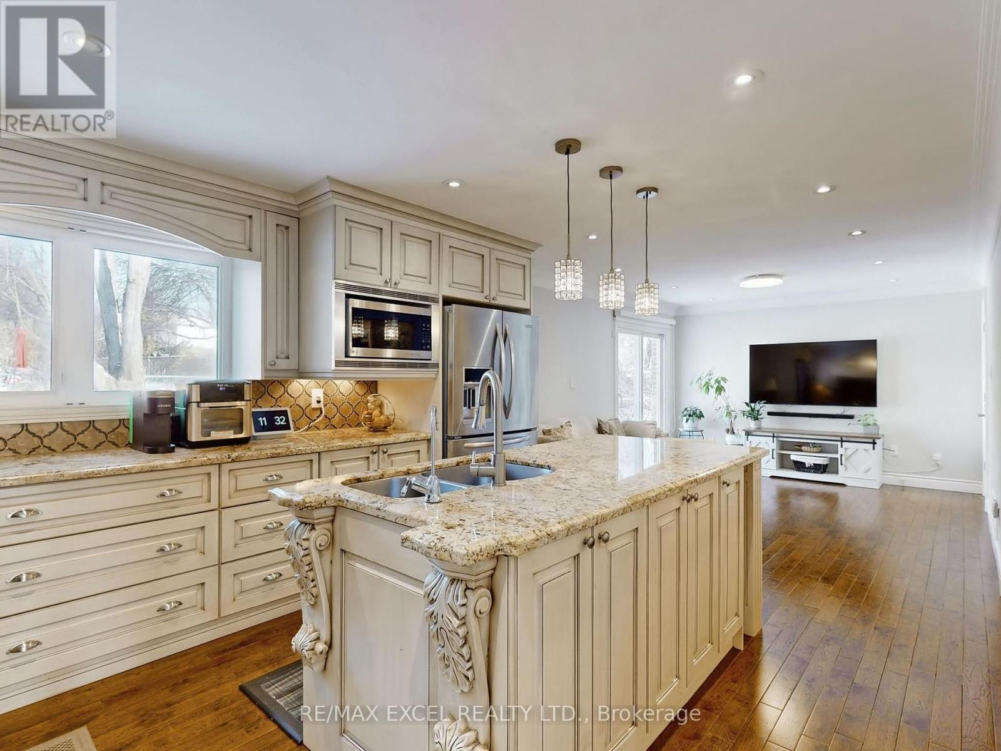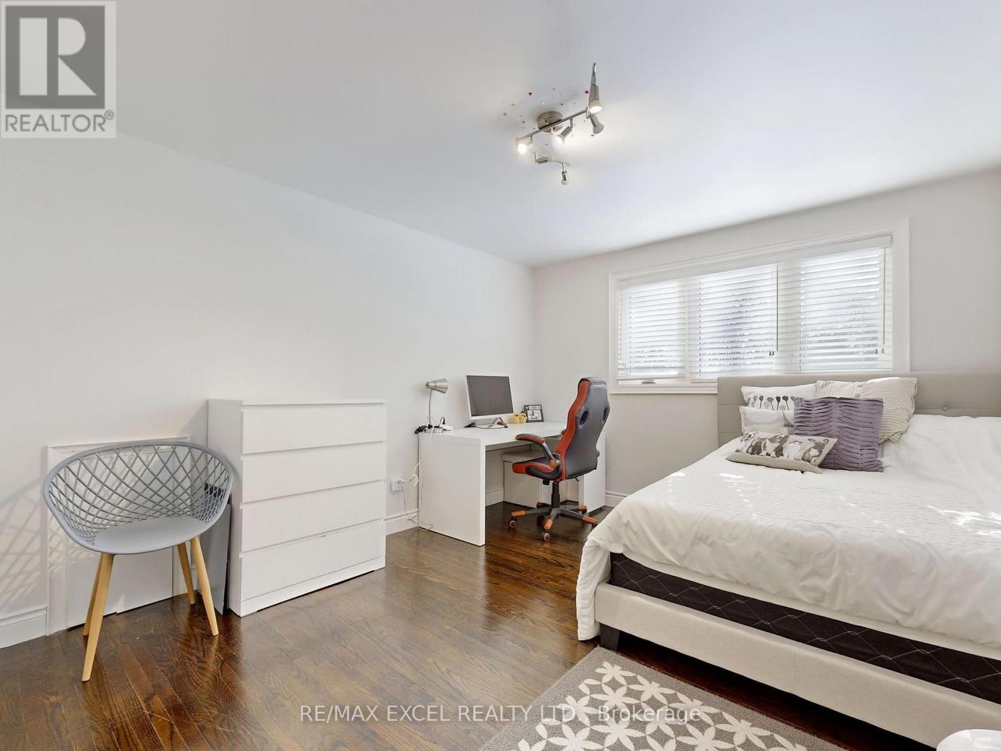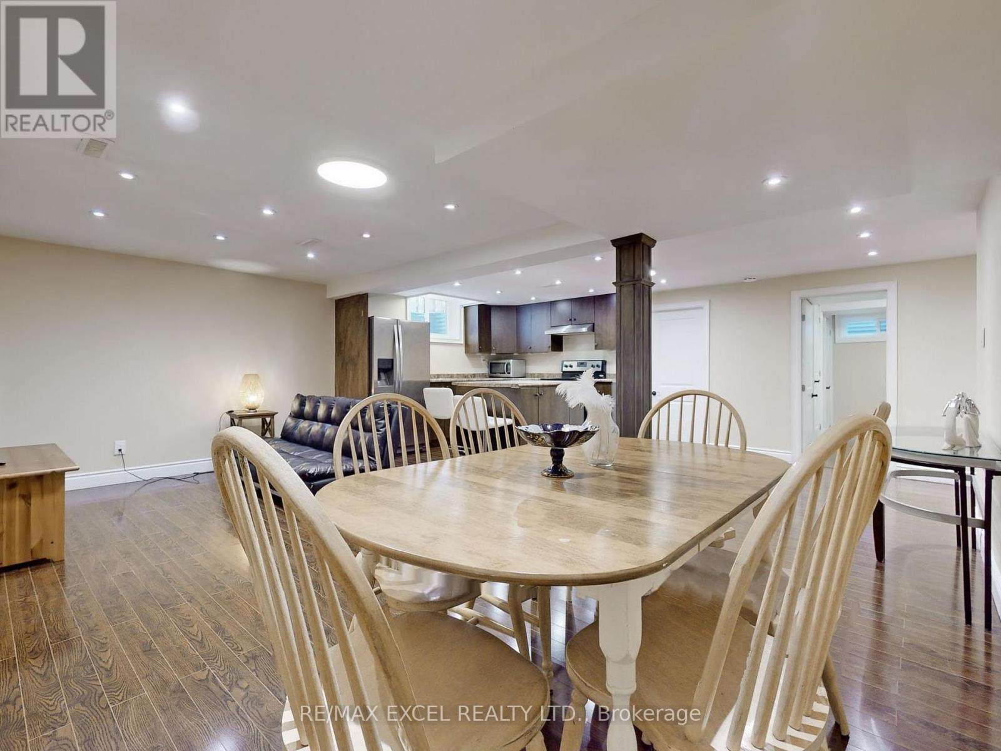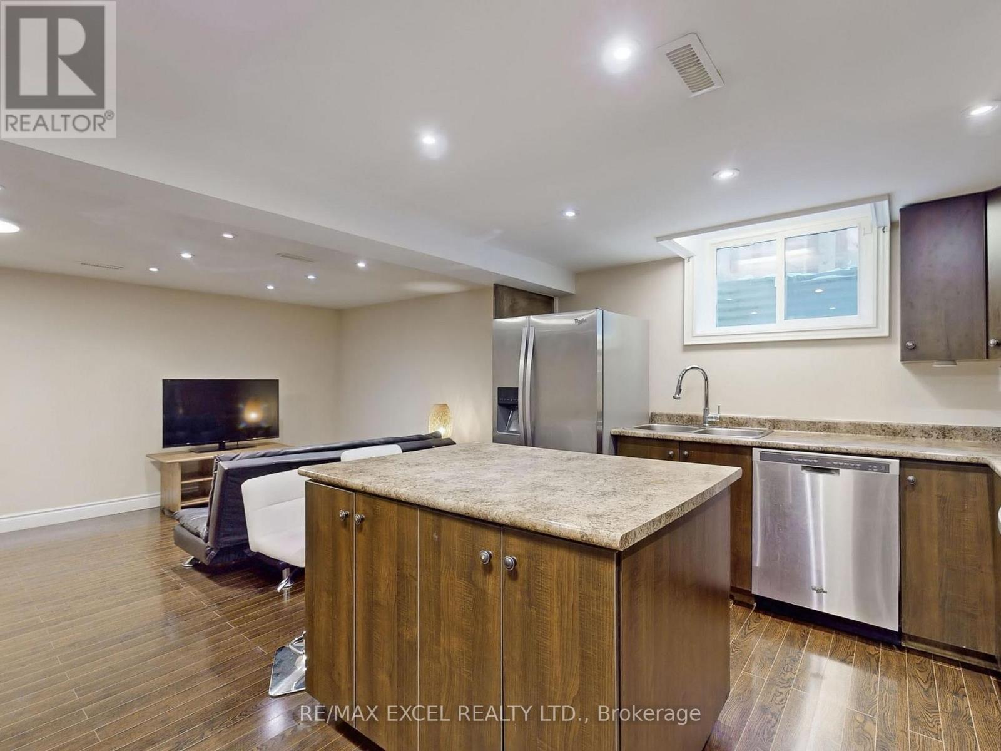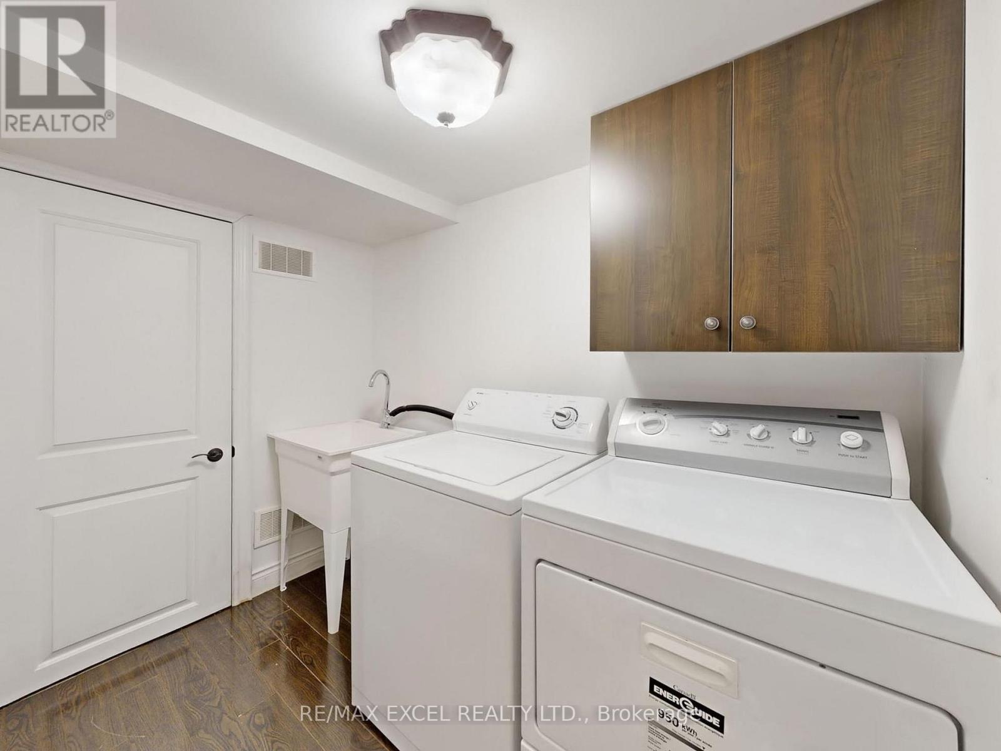6 Bedroom
5 Bathroom
Central Air Conditioning
Forced Air
$1,588,000
Prestigious Home with Golf Course Views & Prime Location: Discover this exceptional 4-bedroom, 5-bathroom home on a premium lot directly across from a serene golf course, showcasing elegance, class, and prestige. Located in the coveted Royal Orchard neighborhood, this property perfectly blends luxury and practicality. Hardwood floors throughout, upgraded baseboards and crown mouldings, pot lights, and California shutters.Gourmet Kitchen: Granite countertops, a large island, pantry, stainless steel appliances, and a custom backsplash. Income Potential: Spacious self-contained 2-bedroom basement apartment with a separate entrance. Prime Location and Amenities: Conveniently situated between Yonge and Bayview. Close proximity to top-rated schools, parks, and recreational facilities. Nearby shopping centers, restaurants, and entertainment options. Surrounding Community: Enjoy the tranquil charm of tree-lined streets and breathtaking golf course views, all while staying connected to urban conveniences. Don't miss this rare opportunity to own a truly stunning property in a vibrant and highly desirable community! **** EXTRAS **** *2 Kitchens*2 Laundry*2 Washers,2 Dryers,2 Fridges,2 Stoves,2 Dishwashers*2 Microwaves* Newly owner Tankless water heater. Bonus:Separate Entrance Bsmt Apartment With Potential Income* (id:50976)
Open House
This property has open houses!
Starts at:
2:00 pm
Ends at:
4:00 pm
Property Details
|
MLS® Number
|
N11899247 |
|
Property Type
|
Single Family |
|
Community Name
|
Royal Orchard |
|
Amenities Near By
|
Park, Place Of Worship, Public Transit, Schools |
|
Features
|
Carpet Free |
|
Parking Space Total
|
6 |
Building
|
Bathroom Total
|
5 |
|
Bedrooms Above Ground
|
4 |
|
Bedrooms Below Ground
|
2 |
|
Bedrooms Total
|
6 |
|
Appliances
|
Water Heater |
|
Basement Development
|
Finished |
|
Basement Features
|
Separate Entrance |
|
Basement Type
|
N/a (finished) |
|
Construction Style Attachment
|
Detached |
|
Cooling Type
|
Central Air Conditioning |
|
Exterior Finish
|
Brick, Stucco |
|
Flooring Type
|
Laminate, Hardwood |
|
Foundation Type
|
Concrete |
|
Half Bath Total
|
1 |
|
Heating Fuel
|
Natural Gas |
|
Heating Type
|
Forced Air |
|
Stories Total
|
2 |
|
Type
|
House |
|
Utility Water
|
Municipal Water |
Parking
Land
|
Acreage
|
No |
|
Fence Type
|
Fenced Yard |
|
Land Amenities
|
Park, Place Of Worship, Public Transit, Schools |
|
Sewer
|
Sanitary Sewer |
|
Size Depth
|
123 Ft ,2 In |
|
Size Frontage
|
63 Ft ,10 In |
|
Size Irregular
|
63.88 X 123.17 Ft |
|
Size Total Text
|
63.88 X 123.17 Ft |
Rooms
| Level |
Type |
Length |
Width |
Dimensions |
|
Second Level |
Primary Bedroom |
4.68 m |
4.52 m |
4.68 m x 4.52 m |
|
Second Level |
Bedroom 2 |
4.27 m |
3.68 m |
4.27 m x 3.68 m |
|
Second Level |
Bedroom 3 |
4.1 m |
3.28 m |
4.1 m x 3.28 m |
|
Second Level |
Bedroom 4 |
5.1 m |
3.37 m |
5.1 m x 3.37 m |
|
Basement |
Recreational, Games Room |
6.88 m |
5.59 m |
6.88 m x 5.59 m |
|
Basement |
Bedroom 5 |
3.88 m |
3.42 m |
3.88 m x 3.42 m |
|
Basement |
Bedroom |
3.21 m |
3.38 m |
3.21 m x 3.38 m |
|
Main Level |
Living Room |
9.88 m |
3.98 m |
9.88 m x 3.98 m |
|
Main Level |
Dining Room |
9.88 m |
3.98 m |
9.88 m x 3.98 m |
|
Main Level |
Kitchen |
4.85 m |
3.77 m |
4.85 m x 3.77 m |
|
Main Level |
Eating Area |
3.08 m |
2.8 m |
3.08 m x 2.8 m |
|
Main Level |
Family Room |
5.28 m |
3.97 m |
5.28 m x 3.97 m |
https://www.realtor.ca/real-estate/27751029/166-royal-orchard-boulevard-markham-royal-orchard-royal-orchard














