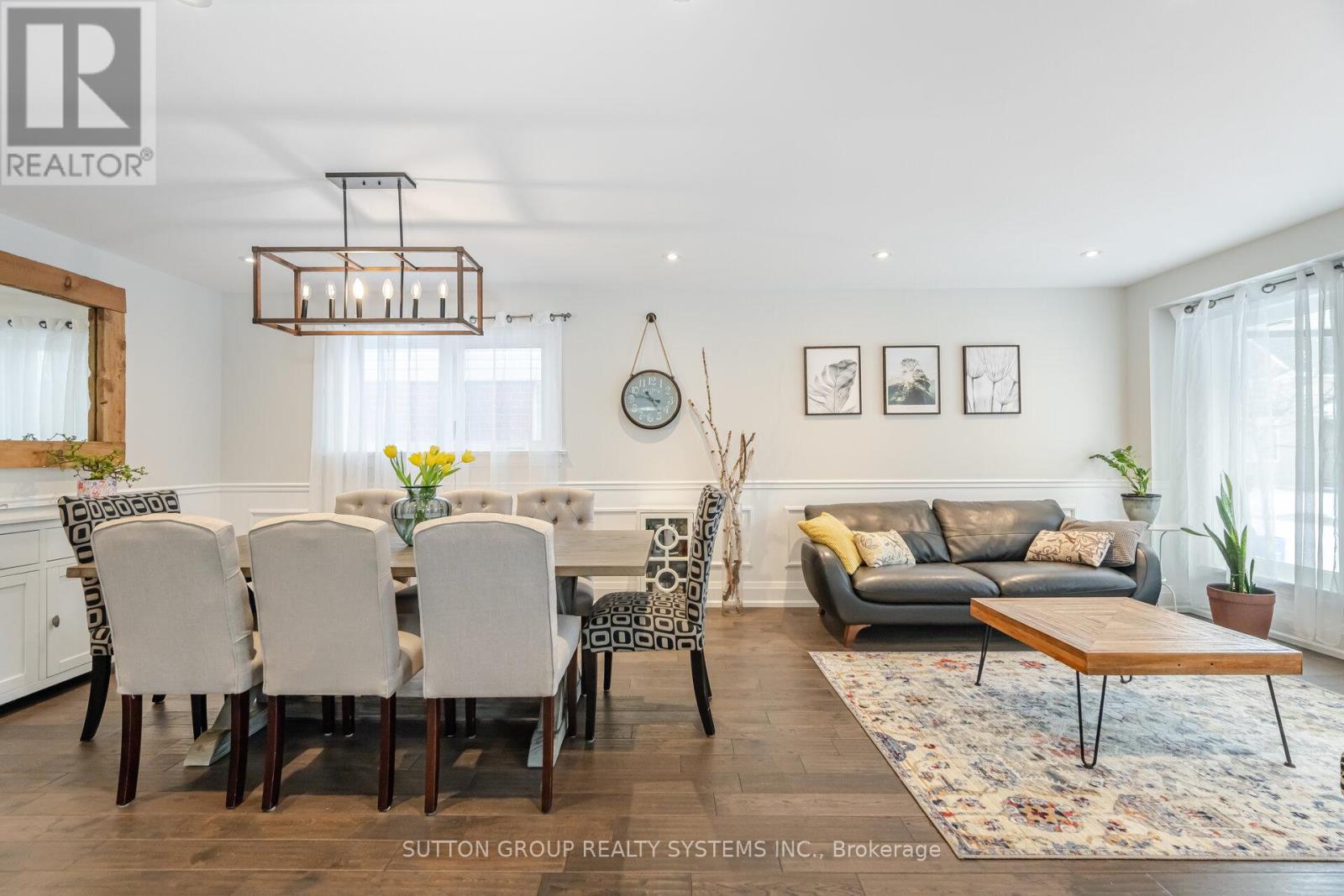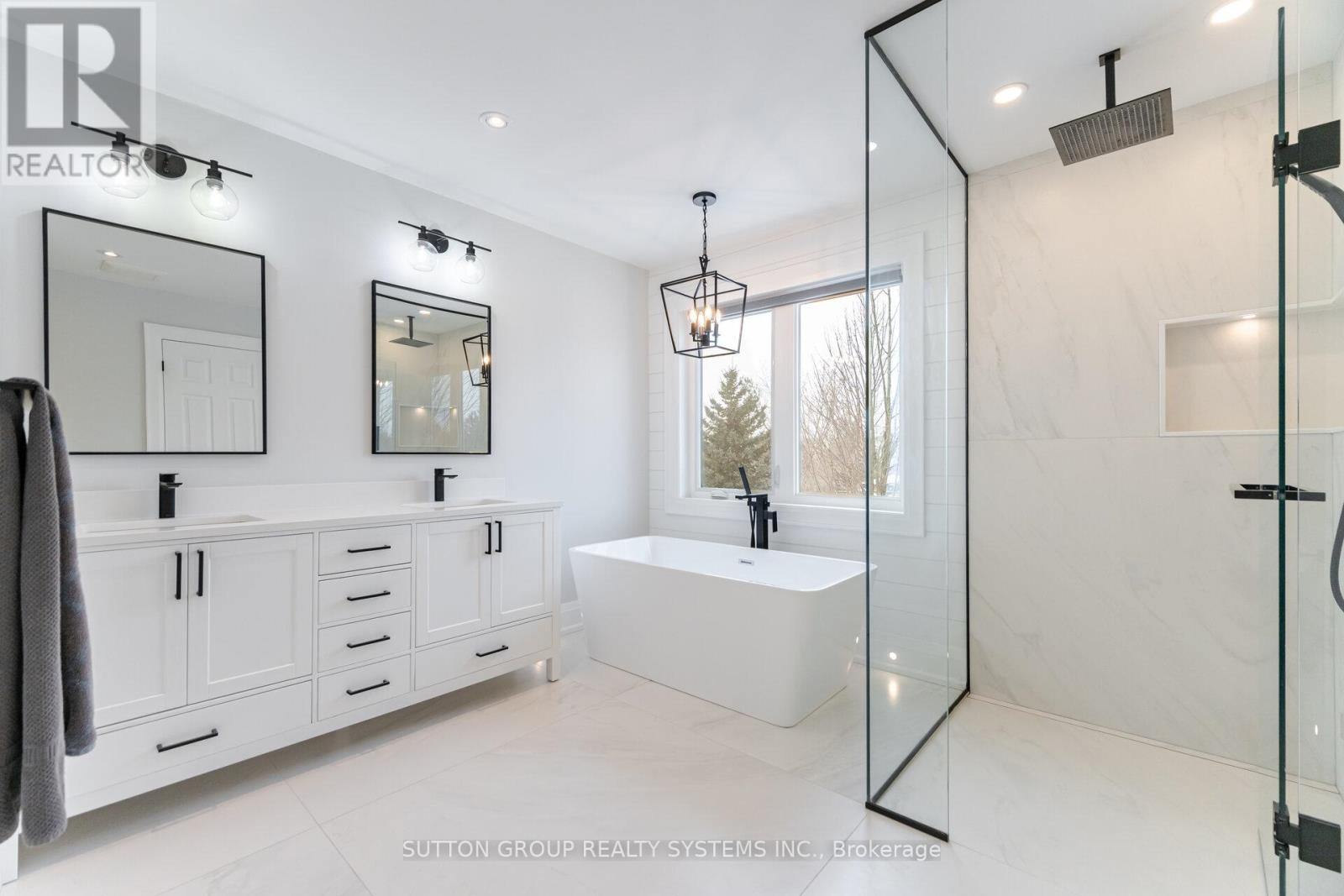4 Bedroom
3 Bathroom
Fireplace
Central Air Conditioning
Forced Air
$1,499,999
Welcome to 984 Lancaster Blvd! This beautifully renovated home seamlessly blends elegance with modern comfort. Located in a family-friendly neighborhood, it offers over 3700 sqft of move-in-ready living space with every detail thoughtfully updated. As you enter the main floor, you're welcomed by an open-concept layout bathed in natural light. The spacious dining and living areas are perfect for both casual and formal gatherings, with upgraded trim and wainscoting adding a touch of luxury throughout. The kitchen is a true standout, featuring a brilliant open layout, stunning quartz countertops, and sleek appliances. The large central island provides ample prep space and doubles as a gathering spot for family and friends. It flows effortlessly into the bright eat-in area, where large windows offer a serene view of the outdoors. Enjoy morning coffee or host family dinners in this beautifully updated space, complete with under-cabinet lighting, modern fixtures, and a spacious pantry. Just steps away, the family room provides the perfect spot to unwind, featuring a cozy gas fireplace and an open design that connects all living spaces seamlessly. Upstairs, the Primary suite offers a peaceful retreat with double doors opening to the room. The suite features His & Hers walk-in closets and a spa-like ensuite with a soaker tub, curb-less shower, double vanity, and stylish finishes. Three additional generously sized bedrooms share a beautifully renovated bathroom. The finished basement is a kids dream, complete with a slide and custom-built clubhouse, ensuring endless fun. This home also boasts high-end finishes, modern flooring, custom cabinetry, and an epoxy-finished garage floor. Outside, the private backyard and corner lot location provide additional space and light. Exemplifying style, comfort, and quality, this home is perfect for those seeking a luxurious yet family-friendly living space. **** EXTRAS **** Fridge, Stove, Dishwasher, Washer, Dryer, Gdo, Elfs, Central Vac. (id:50976)
Property Details
|
MLS® Number
|
W11933924 |
|
Property Type
|
Single Family |
|
Community Name
|
1023 - BE Beaty |
|
Parking Space Total
|
4 |
Building
|
Bathroom Total
|
3 |
|
Bedrooms Above Ground
|
4 |
|
Bedrooms Total
|
4 |
|
Amenities
|
Fireplace(s) |
|
Appliances
|
Central Vacuum |
|
Basement Development
|
Finished |
|
Basement Type
|
N/a (finished) |
|
Construction Style Attachment
|
Detached |
|
Cooling Type
|
Central Air Conditioning |
|
Exterior Finish
|
Vinyl Siding, Brick |
|
Fireplace Present
|
Yes |
|
Fireplace Total
|
1 |
|
Fireplace Type
|
Insert |
|
Foundation Type
|
Poured Concrete |
|
Half Bath Total
|
1 |
|
Heating Fuel
|
Natural Gas |
|
Heating Type
|
Forced Air |
|
Stories Total
|
2 |
|
Type
|
House |
|
Utility Water
|
Municipal Water |
Parking
Land
|
Acreage
|
No |
|
Sewer
|
Sanitary Sewer |
|
Size Frontage
|
45.93 M |
|
Size Irregular
|
45.93 X 80.38 Acre |
|
Size Total Text
|
45.93 X 80.38 Acre|under 1/2 Acre |
|
Zoning Description
|
Res |
Rooms
| Level |
Type |
Length |
Width |
Dimensions |
|
Second Level |
Primary Bedroom |
6.09 m |
3.7 m |
6.09 m x 3.7 m |
|
Second Level |
Bedroom |
3.32 m |
3.65 m |
3.32 m x 3.65 m |
|
Second Level |
Bedroom |
3.65 m |
3.32 m |
3.65 m x 3.32 m |
|
Second Level |
Bedroom |
4.16 m |
3.04 m |
4.16 m x 3.04 m |
|
Main Level |
Dining Room |
3.65 m |
7.18 m |
3.65 m x 7.18 m |
|
Main Level |
Kitchen |
2.89 m |
3.65 m |
2.89 m x 3.65 m |
|
Main Level |
Eating Area |
2.81 m |
4.08 m |
2.81 m x 4.08 m |
|
Main Level |
Family Room |
5.48 m |
3.93 m |
5.48 m x 3.93 m |
https://www.realtor.ca/real-estate/27826374/984-lancaster-boulevard-milton-1023-be-beaty-1023-be-beaty














































