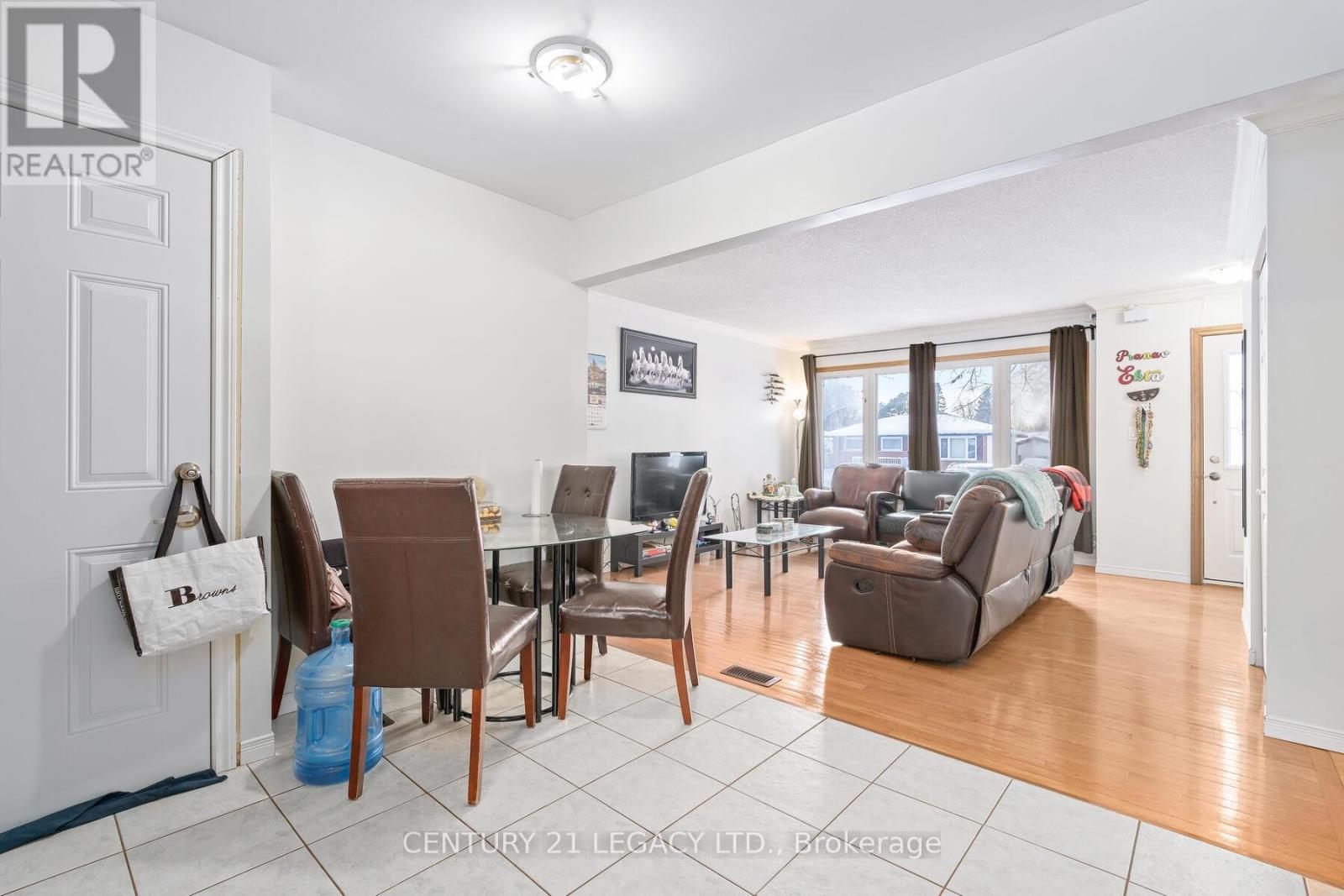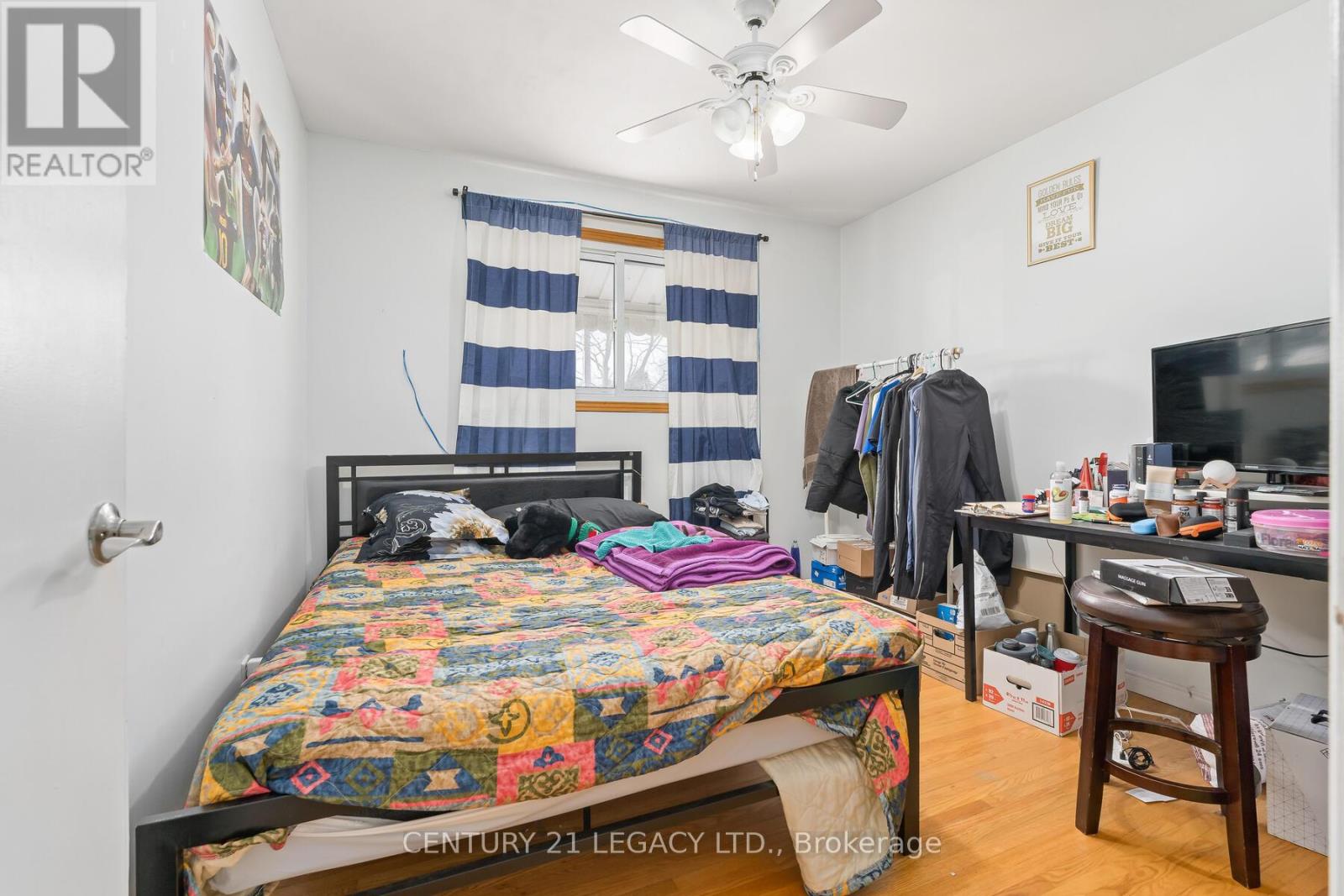5 Bedroom
2 Bathroom
Bungalow
Central Air Conditioning
Forced Air
$769,000
An excellent opportunity awaits first-time homebuyers and investors with this charming 3-bedroom bungalow located on a quiet, family-friendly street. The home features three generously sized bedrooms, an open-concept kitchen perfect for daily living and entertaining, and a LEGAL 2-bedroom basement apartment, offering an ideal mortgage helper or rental income potential. Situated close to places of worship, parks, public transit, and numerous amenities, this property provides the perfect combination of convenience and value. Whether you're starting your homeownership journey or adding a smart investment to your portfolio, this bungalow offers endless possibilities in a prime location. Property is currently tenanted. (id:50976)
Property Details
|
MLS® Number
|
X11933879 |
|
Property Type
|
Single Family |
|
Community Name
|
Brant |
|
Parking Space Total
|
4 |
Building
|
Bathroom Total
|
2 |
|
Bedrooms Above Ground
|
3 |
|
Bedrooms Below Ground
|
2 |
|
Bedrooms Total
|
5 |
|
Appliances
|
Dishwasher, Dryer, Refrigerator, Two Stoves, Washer |
|
Architectural Style
|
Bungalow |
|
Basement Features
|
Apartment In Basement, Separate Entrance |
|
Basement Type
|
N/a |
|
Construction Style Attachment
|
Detached |
|
Cooling Type
|
Central Air Conditioning |
|
Exterior Finish
|
Aluminum Siding, Brick |
|
Foundation Type
|
Poured Concrete |
|
Heating Fuel
|
Natural Gas |
|
Heating Type
|
Forced Air |
|
Stories Total
|
1 |
|
Type
|
House |
|
Utility Water
|
Municipal Water |
Land
|
Acreage
|
No |
|
Sewer
|
Sanitary Sewer |
|
Size Depth
|
110 Ft |
|
Size Frontage
|
52 Ft |
|
Size Irregular
|
52 X 110 Ft |
|
Size Total Text
|
52 X 110 Ft |
Rooms
| Level |
Type |
Length |
Width |
Dimensions |
|
Basement |
Living Room |
6.73 m |
3.32 m |
6.73 m x 3.32 m |
|
Basement |
Bedroom |
3.35 m |
3.2 m |
3.35 m x 3.2 m |
|
Basement |
Bedroom 2 |
3.35 m |
2.4 m |
3.35 m x 2.4 m |
|
Main Level |
Living Room |
4.96 m |
4.49 m |
4.96 m x 4.49 m |
|
Main Level |
Dining Room |
3.23 m |
3.08 m |
3.23 m x 3.08 m |
|
Main Level |
Kitchen |
3.23 m |
3.08 m |
3.23 m x 3.08 m |
|
Main Level |
Primary Bedroom |
3.31 m |
3.57 m |
3.31 m x 3.57 m |
|
Main Level |
Bedroom 2 |
3.1 m |
3.04 m |
3.1 m x 3.04 m |
|
Main Level |
Bedroom 3 |
3.12 m |
2.62 m |
3.12 m x 2.62 m |
https://www.realtor.ca/real-estate/27826089/72-ferndale-avenue-guelph-brant-brant





































