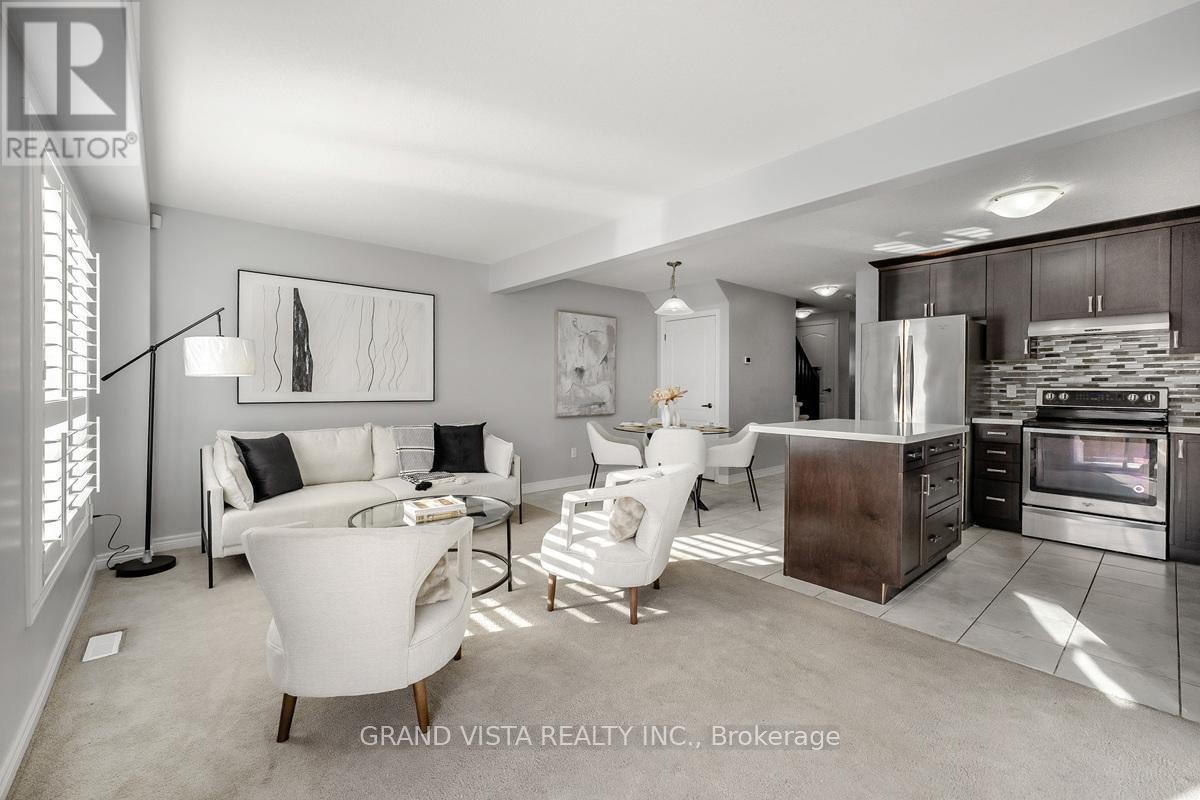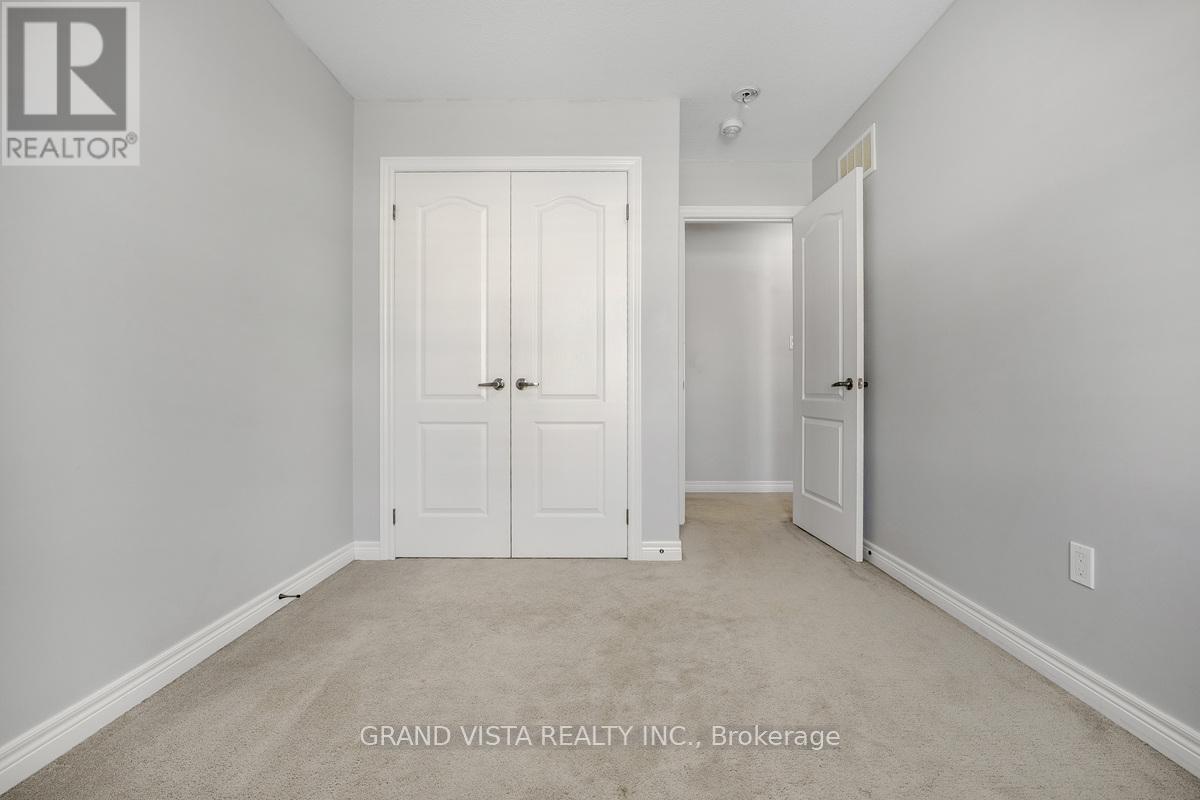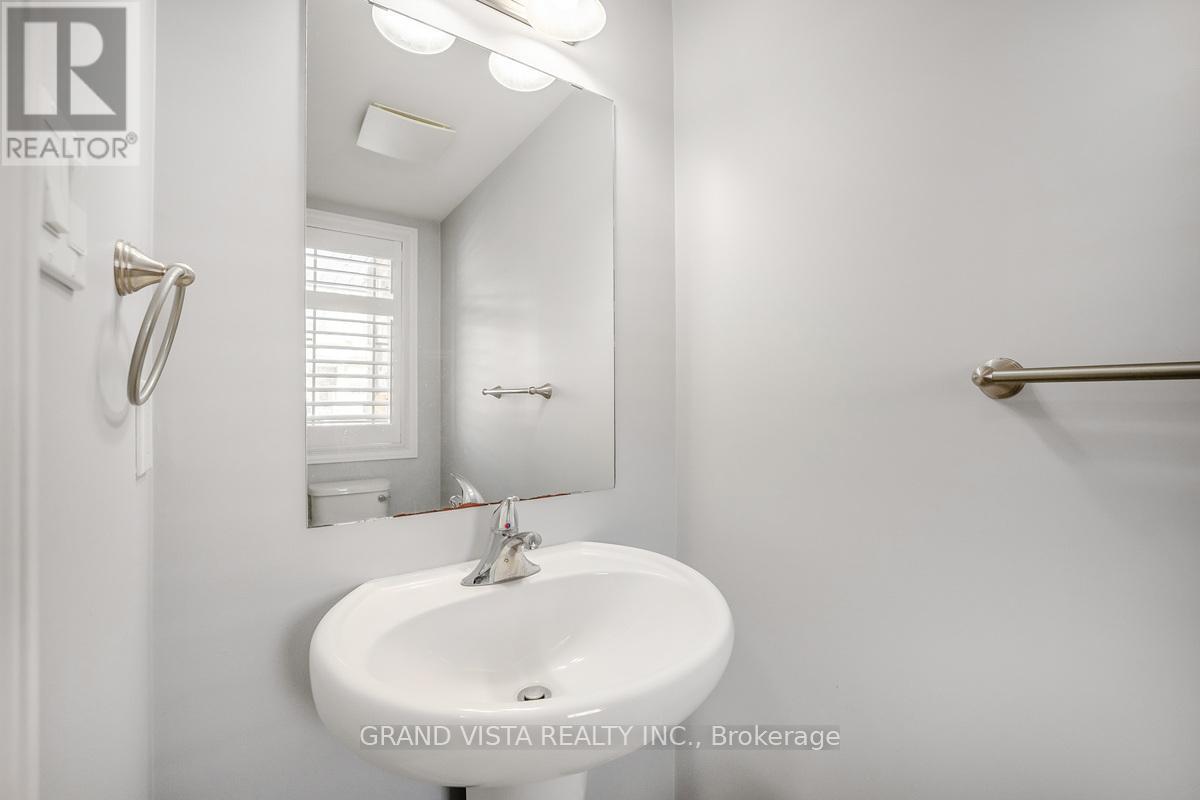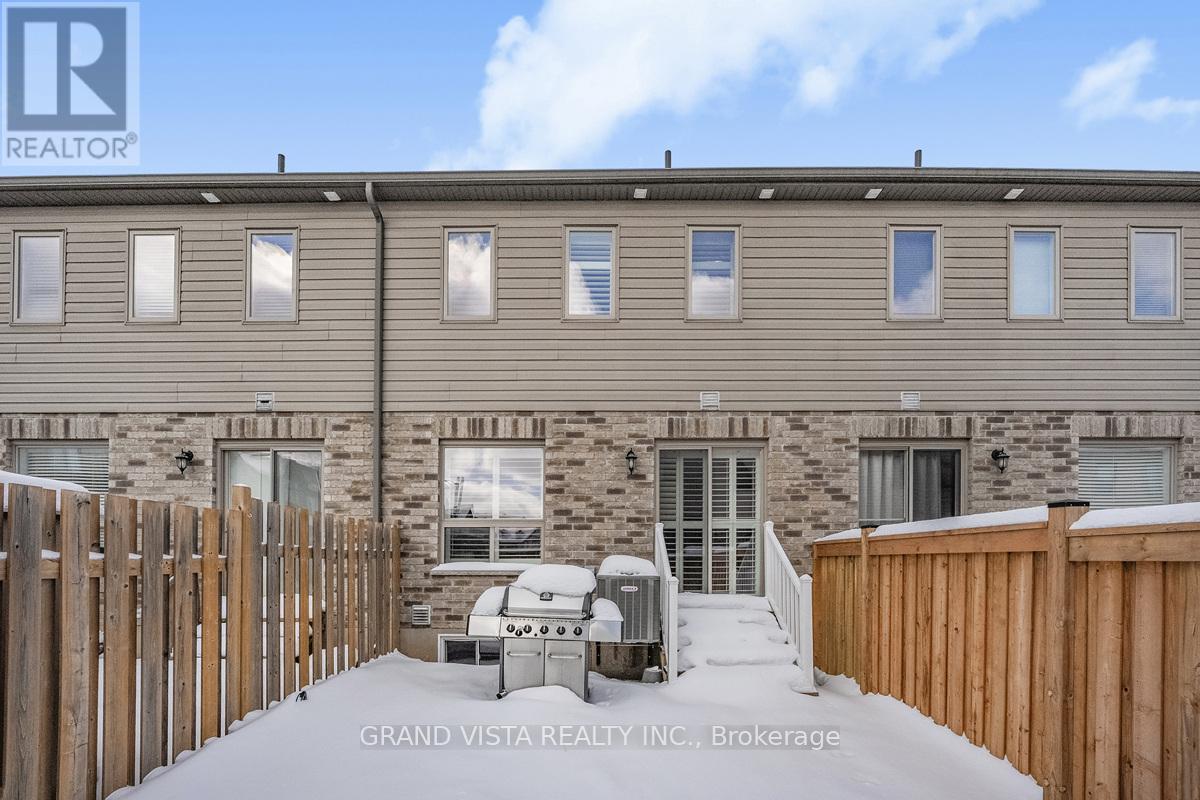3 Bedroom
3 Bathroom
Central Air Conditioning
Forced Air
$699,888
This Freehold Town Home Is Move-In Ready & Located In The Hart Of Orangeville. Just Walking Distance To Schools, Parks, Transit, Shopping & Much More Amenities. This 3 Bedroom, 3 Bathroom Townhouse Has A Open-Concept Layout, That Gets Alot Of Natural Light And Open Up To A Private Backyard, Perfect For Entertaining And Family Gatherings, A Modern Eat-In Kitchen Equipped With Stainless Steel Appliances And A Central Island With Quartz Countertops Throughout. The Second Floor Offers 3 Spacious Bedrooms. The Primary Bedroom Comes With A Sleek 3-Piece Ensuite, A Large Walk-In Closet And California Shutters. The Unfinished Basement Provides Lots Of Storage Space And Potential For Future Expansion, Including An Additional 3-Piece Bathroom Rough-In, A Must See!! (id:50976)
Open House
This property has open houses!
Starts at:
12:00 pm
Ends at:
4:00 pm
Starts at:
12:00 pm
Ends at:
4:00 pm
Property Details
|
MLS® Number
|
W11933458 |
|
Property Type
|
Single Family |
|
Community Name
|
Orangeville |
|
Amenities Near By
|
Public Transit, Schools, Park |
|
Features
|
Ravine |
|
Parking Space Total
|
3 |
Building
|
Bathroom Total
|
3 |
|
Bedrooms Above Ground
|
3 |
|
Bedrooms Total
|
3 |
|
Appliances
|
Water Softener, Dishwasher, Dryer, Microwave, Range, Refrigerator, Stove, Washer, Window Coverings |
|
Basement Development
|
Unfinished |
|
Basement Type
|
N/a (unfinished) |
|
Construction Style Attachment
|
Attached |
|
Cooling Type
|
Central Air Conditioning |
|
Exterior Finish
|
Aluminum Siding, Brick |
|
Foundation Type
|
Insulated Concrete Forms |
|
Half Bath Total
|
1 |
|
Heating Fuel
|
Natural Gas |
|
Heating Type
|
Forced Air |
|
Stories Total
|
2 |
|
Type
|
Row / Townhouse |
|
Utility Water
|
Municipal Water |
Parking
Land
|
Acreage
|
No |
|
Land Amenities
|
Public Transit, Schools, Park |
|
Sewer
|
Sanitary Sewer |
|
Size Depth
|
97 Ft ,1 In |
|
Size Frontage
|
19 Ft |
|
Size Irregular
|
19 X 97.09 Ft |
|
Size Total Text
|
19 X 97.09 Ft |
Rooms
| Level |
Type |
Length |
Width |
Dimensions |
|
Lower Level |
Laundry Room |
3.3 m |
2.11 m |
3.3 m x 2.11 m |
|
Main Level |
Great Room |
5.21 m |
3.08 m |
5.21 m x 3.08 m |
|
Main Level |
Kitchen |
5.53 m |
3.21 m |
5.53 m x 3.21 m |
|
Upper Level |
Primary Bedroom |
5.5 m |
4.03 m |
5.5 m x 4.03 m |
|
Upper Level |
Bedroom 2 |
3.55 m |
2.47 m |
3.55 m x 2.47 m |
|
Upper Level |
Bedroom 3 |
3.18 m |
2.47 m |
3.18 m x 2.47 m |
Utilities
|
Cable
|
Installed |
|
Sewer
|
Installed |
https://www.realtor.ca/real-estate/27825225/-52-124-parkinson-crescent-orangeville-orangeville









































