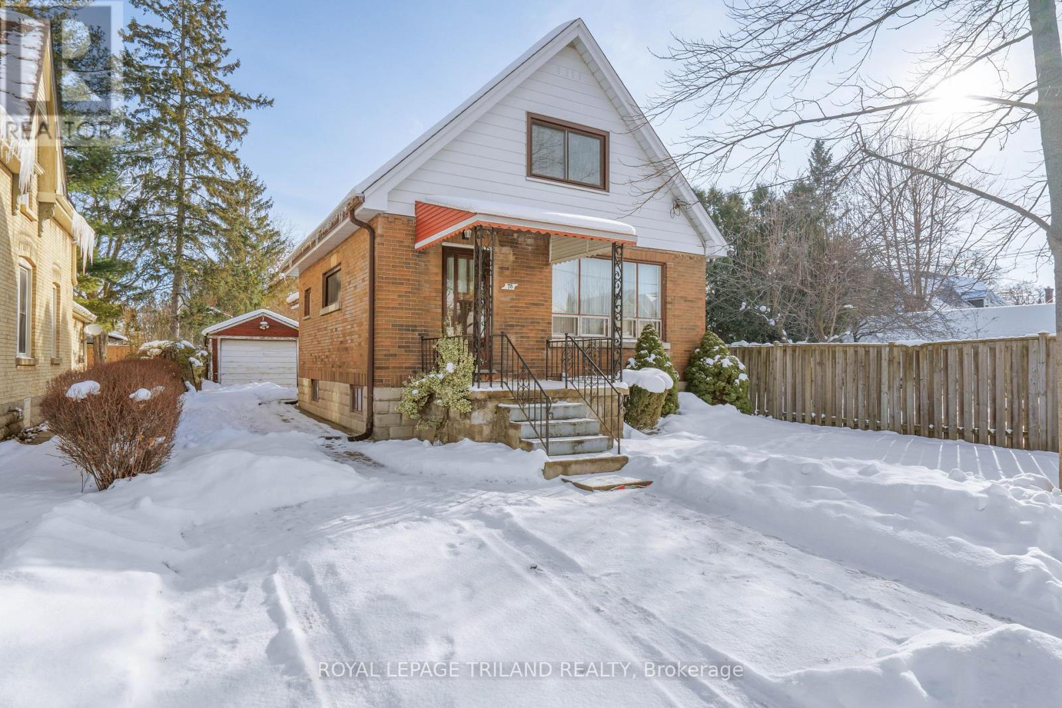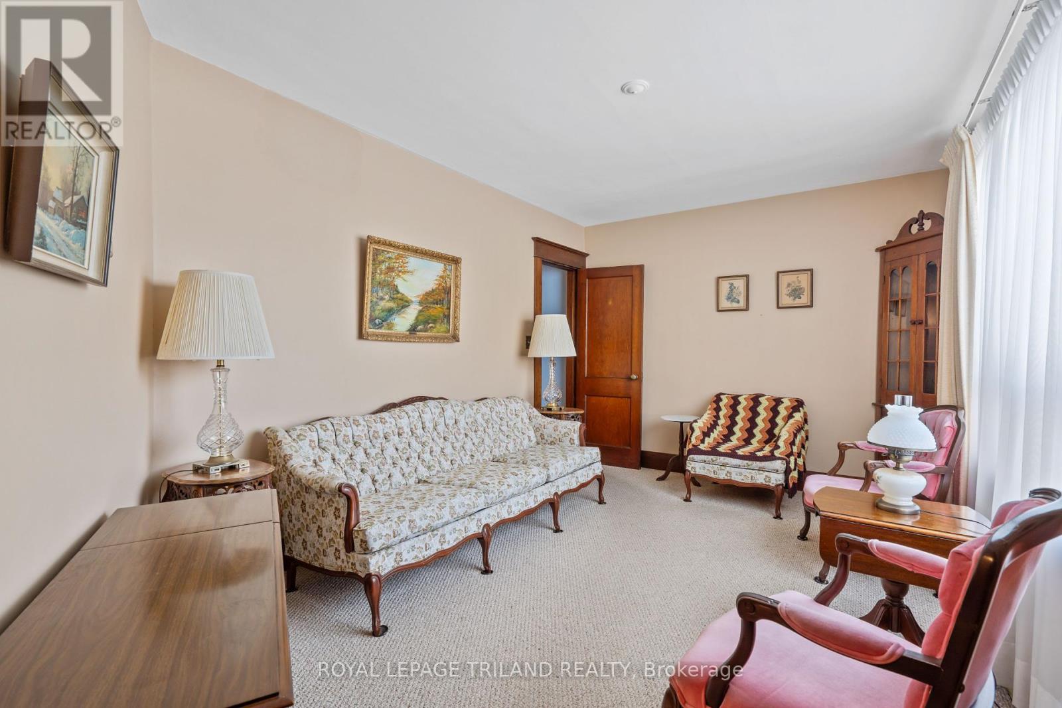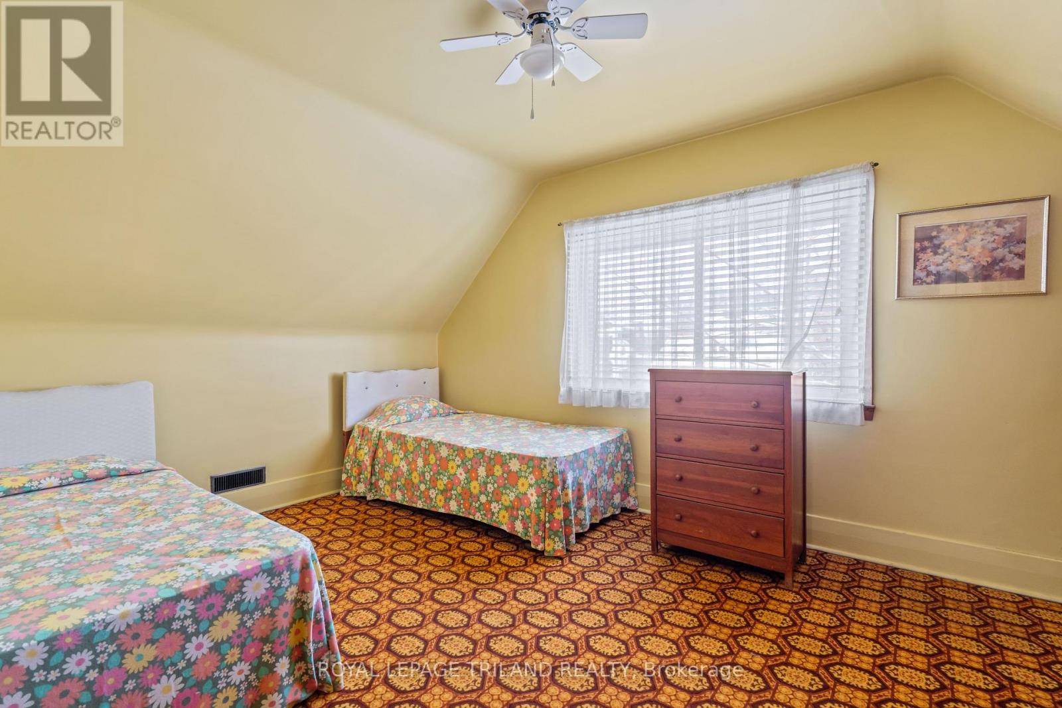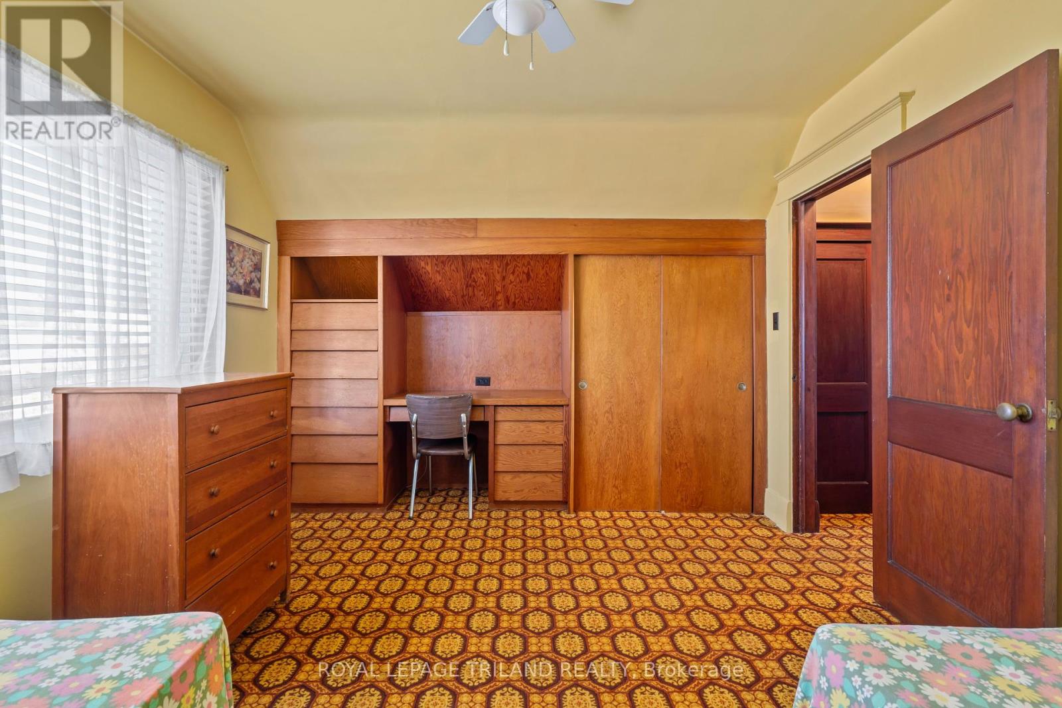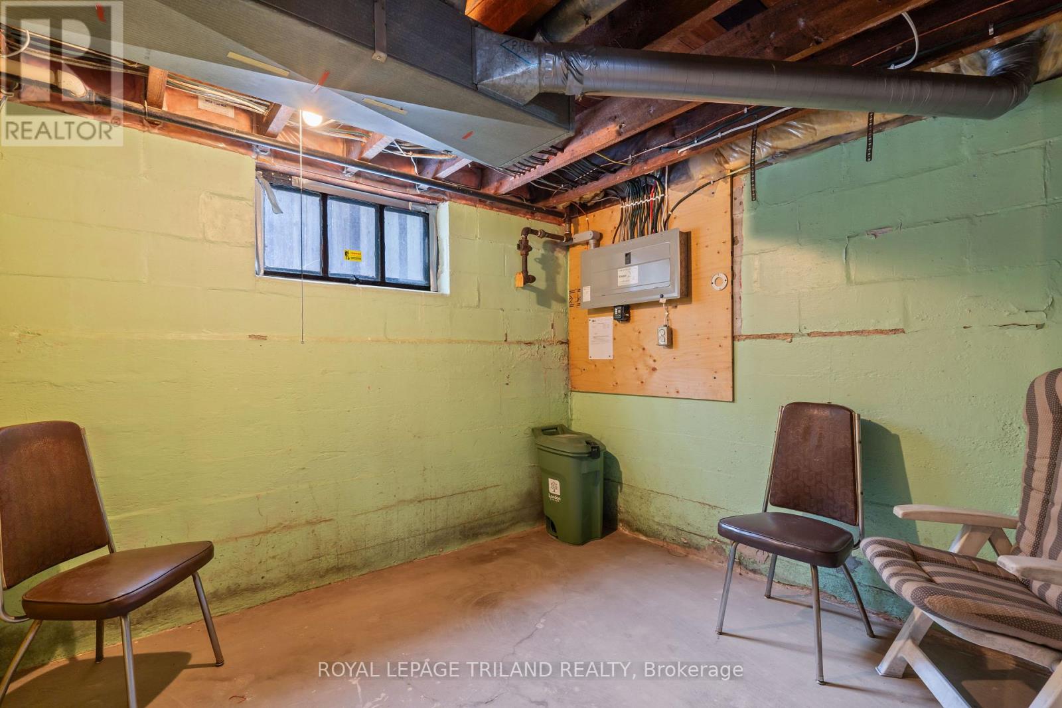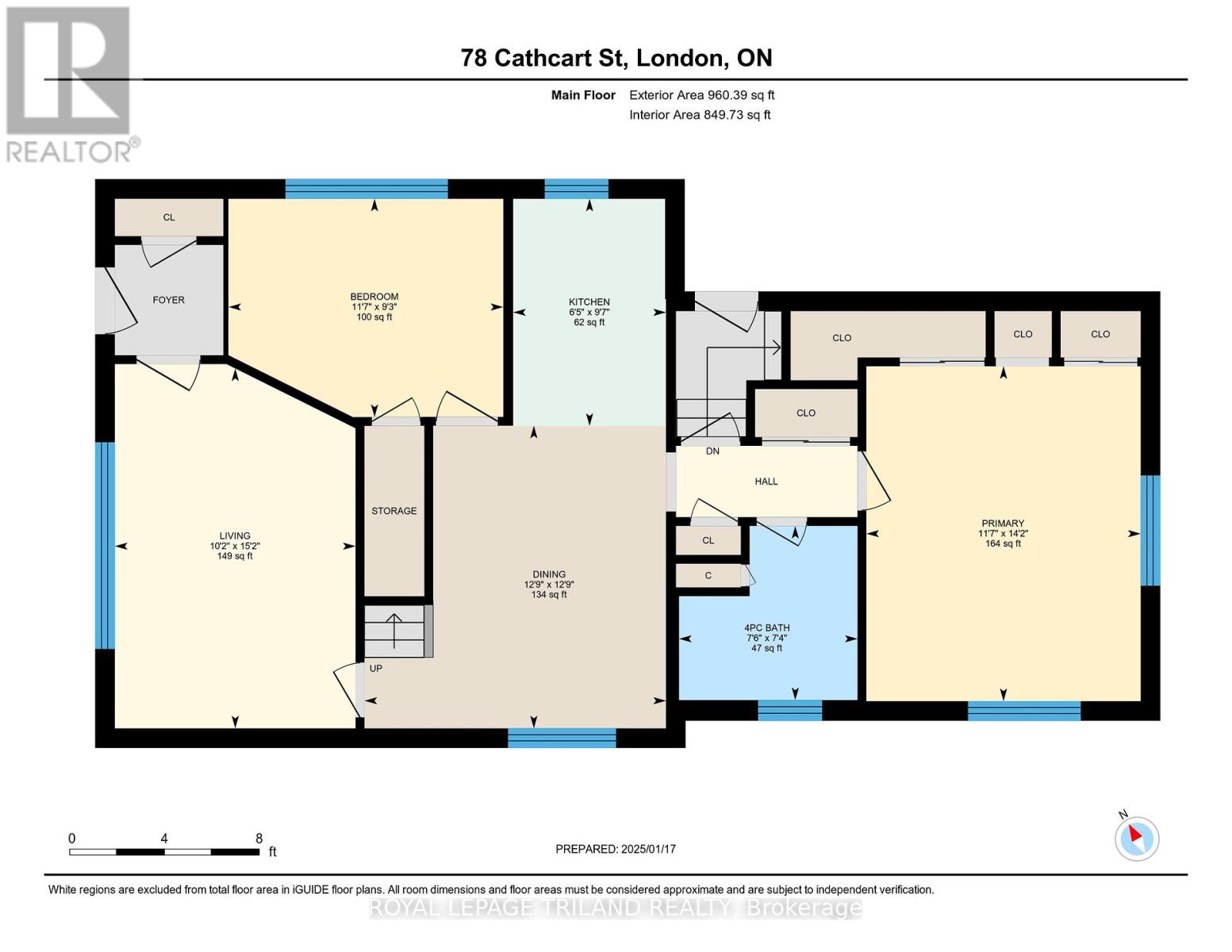4 Bedroom
2 Bathroom
Central Air Conditioning
Forced Air
$499,900
Here is a rare Old South Gem steps to Wortley Village, schools and parks, lovingly maintained by the same family since the early 1950s. Main floor primary room addition, 1.5 baths, 2 + 2 bedrooms with great ceiling height in the basement for potential additional living space. Many windows replaced, Forced air gas furnace (02) Central air (22) newer electrical panel , detached garage and plenty of storage space. A great entry point into Wortley Village, solid home in a very desirable location. (id:50976)
Property Details
|
MLS® Number
|
X11933224 |
|
Property Type
|
Single Family |
|
Community Name
|
South F |
|
Amenities Near By
|
Hospital, Place Of Worship, Public Transit, Schools |
|
Equipment Type
|
Water Heater |
|
Parking Space Total
|
4 |
|
Rental Equipment Type
|
Water Heater |
Building
|
Bathroom Total
|
2 |
|
Bedrooms Above Ground
|
4 |
|
Bedrooms Total
|
4 |
|
Appliances
|
Dryer, Freezer, Refrigerator, Stove, Washer |
|
Basement Development
|
Unfinished |
|
Basement Type
|
N/a (unfinished) |
|
Construction Style Attachment
|
Detached |
|
Cooling Type
|
Central Air Conditioning |
|
Exterior Finish
|
Aluminum Siding, Brick |
|
Foundation Type
|
Block |
|
Half Bath Total
|
1 |
|
Heating Fuel
|
Natural Gas |
|
Heating Type
|
Forced Air |
|
Stories Total
|
2 |
|
Type
|
House |
|
Utility Water
|
Municipal Water |
Parking
Land
|
Acreage
|
No |
|
Land Amenities
|
Hospital, Place Of Worship, Public Transit, Schools |
|
Sewer
|
Sanitary Sewer |
|
Size Depth
|
143 Ft |
|
Size Frontage
|
35 Ft ,4 In |
|
Size Irregular
|
35.38 X 143 Ft |
|
Size Total Text
|
35.38 X 143 Ft |
Rooms
| Level |
Type |
Length |
Width |
Dimensions |
|
Second Level |
Bedroom |
4.19 m |
3.06 m |
4.19 m x 3.06 m |
|
Second Level |
Bedroom |
4.16 m |
3.2 m |
4.16 m x 3.2 m |
|
Lower Level |
Recreational, Games Room |
4.89 m |
4.02 m |
4.89 m x 4.02 m |
|
Main Level |
Living Room |
4.63 m |
3.1 m |
4.63 m x 3.1 m |
|
Main Level |
Dining Room |
3.89 m |
3.88 m |
3.89 m x 3.88 m |
|
Main Level |
Kitchen |
2.92 m |
1.97 m |
2.92 m x 1.97 m |
|
Main Level |
Primary Bedroom |
4.31 m |
3.53 m |
4.31 m x 3.53 m |
|
Main Level |
Bedroom |
3.54 m |
2.81 m |
3.54 m x 2.81 m |
https://www.realtor.ca/real-estate/27824889/78-cathcart-street-london-south-f



