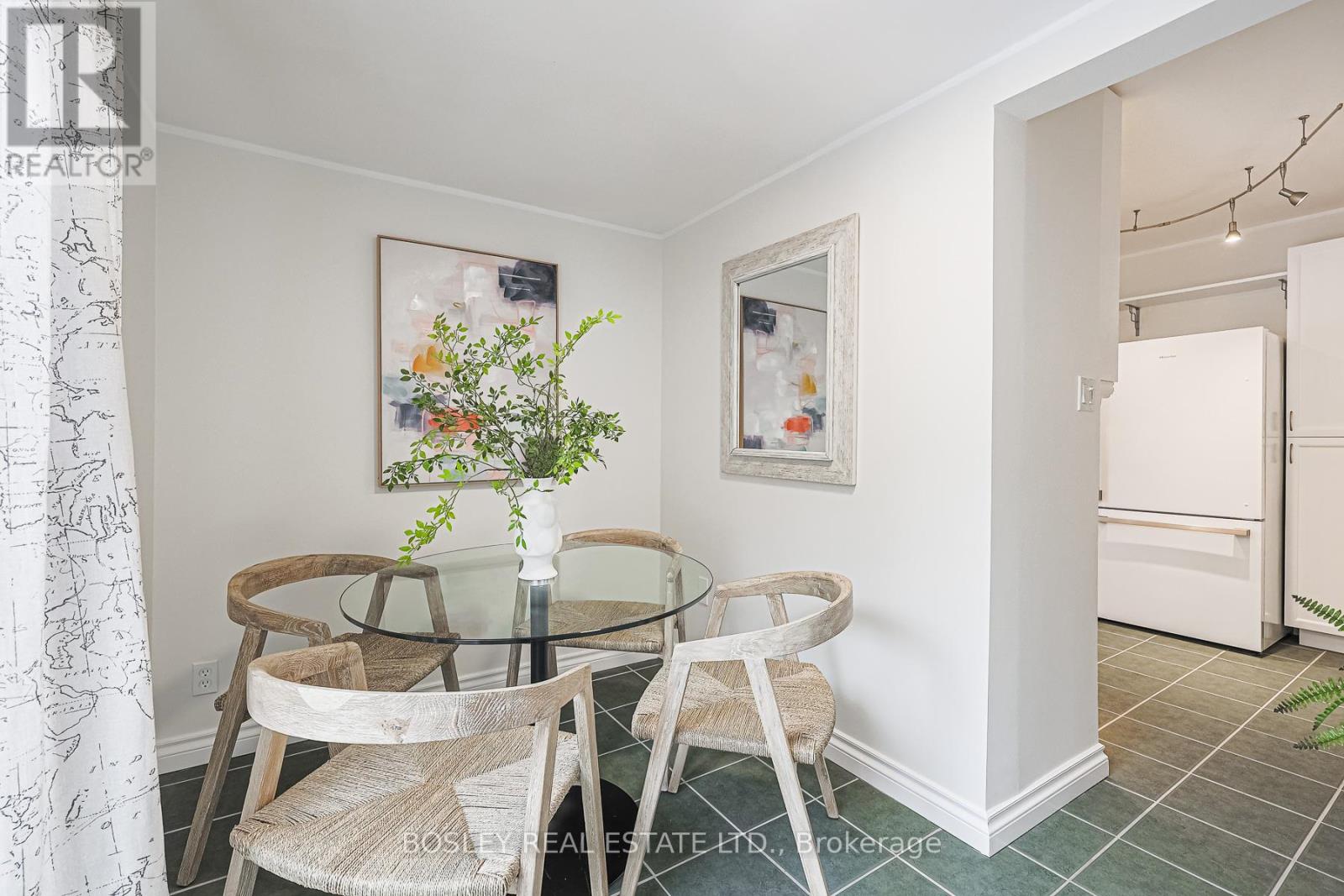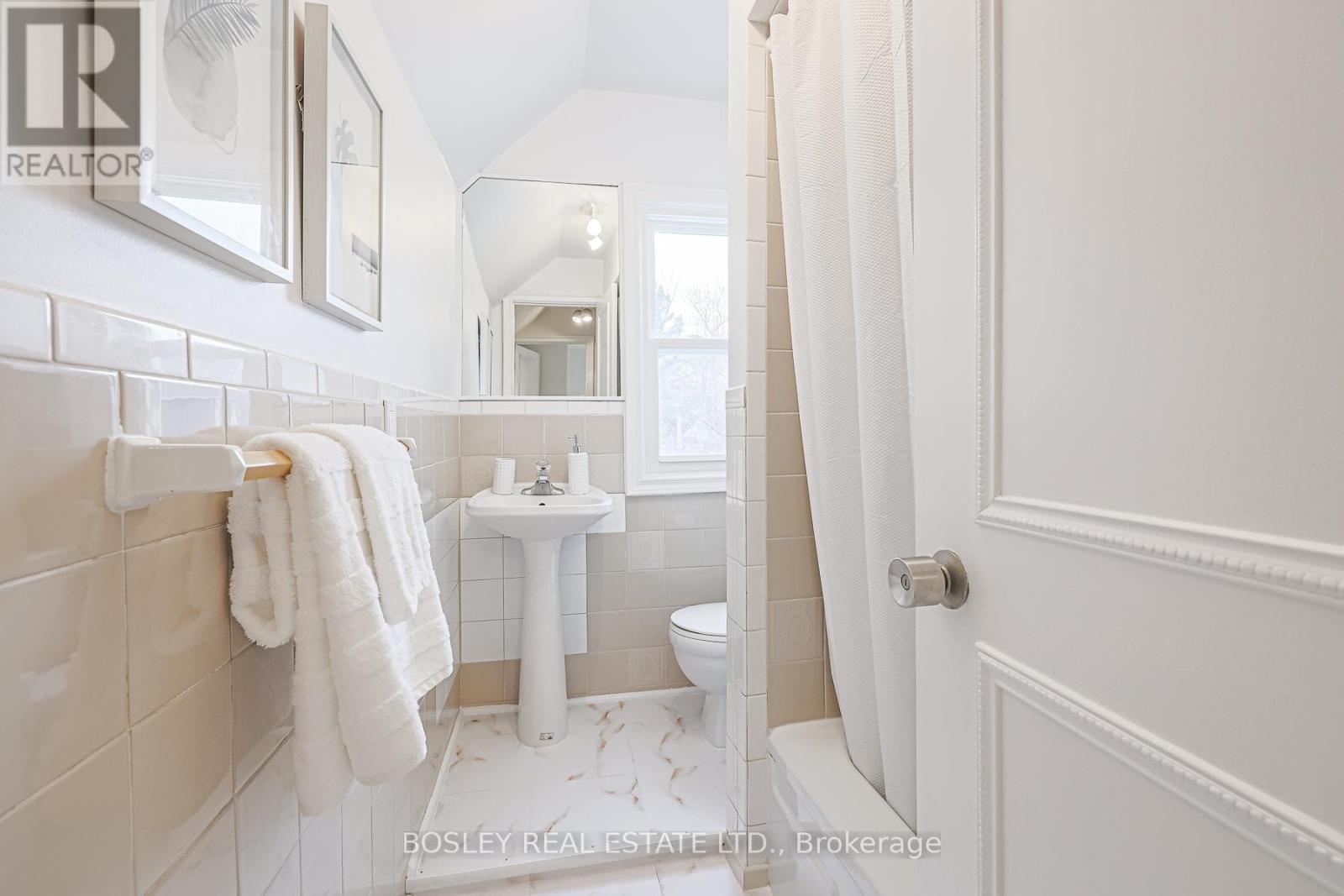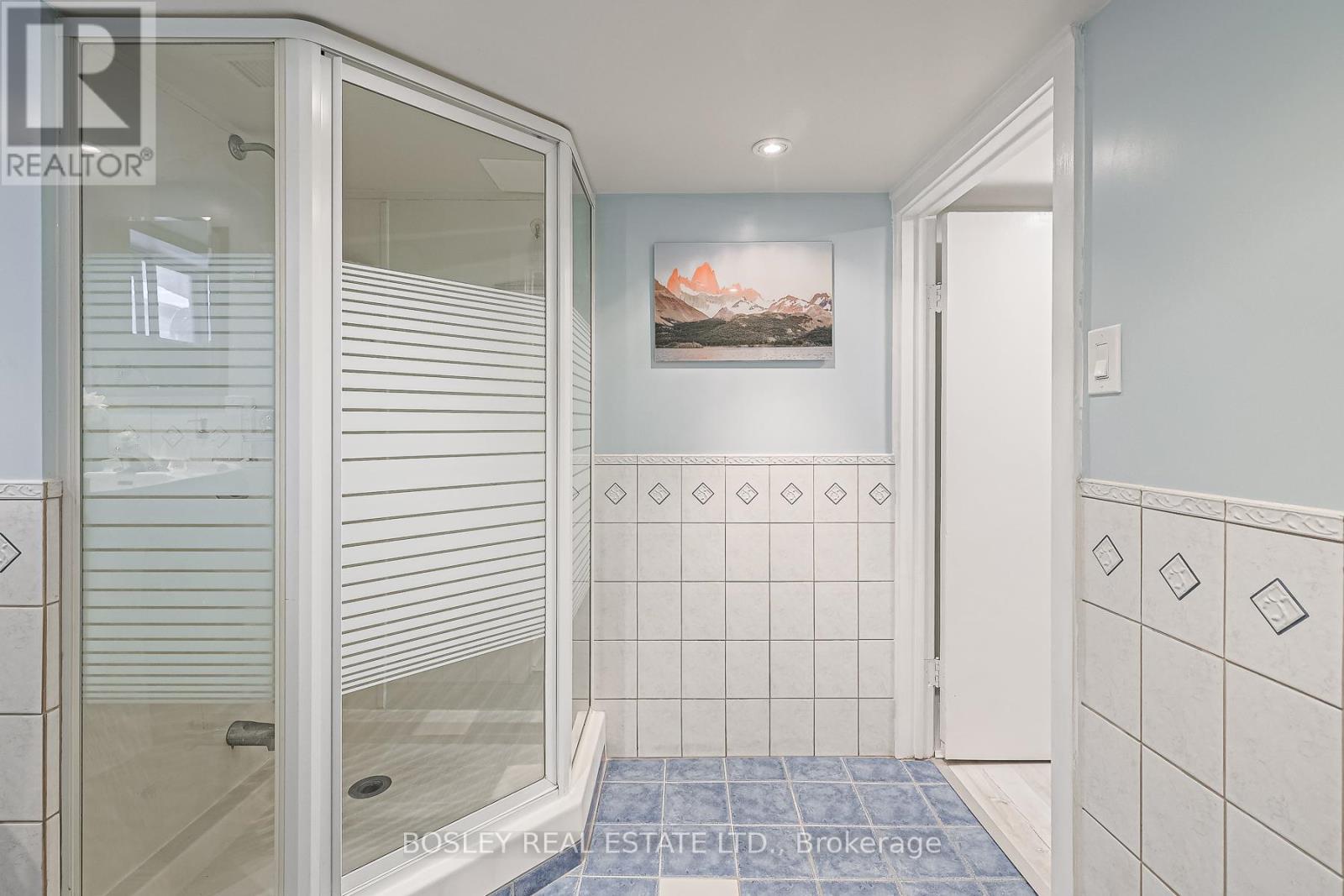2 Bedroom
2 Bathroom
Central Air Conditioning
Forced Air
$989,000
Great condo alternative! Why live in a condo when you can live in this charming renovated 2 bdrm, 2 bathroom detached home in the heart of Danforth Village with a front yard parking permit & spacious patio for entertaining family & friends. With a deck built in 2021 offering handy built-in storage below. The large renovated kitchen has lots of natural light streaming in through its big window and tons of storage with its large pantry and a new fridge from 2023. This kitchen is ideal for those who love to cook & enjoy cocktails with friends and this kitchen leads to a separate dining area with a walk-out. The living room also has a large window and a cozy feel for movie nights at home. The primary bedroom is large and the 2nd bdrm is a good size with a 4 PC bathroom on the upper level. The basement has room for a recreation area as well as a home office space. The rec room can be turned into a 3rd bdrm, if needed, thanks to the 3 PC bathroom on the lower level. Nestled in a fantastic neighbourhood, this lovely home is an 8 min walk to either the Donland or Greenwood TTC Stations as well as to Danforth Ave with all its cafes, restaurants, boutique & services. Also an 8 min walk to Aldwych Park for a peaceful retreat or picnic and same distance to Dieppe Park with its outdoor ice rink for hockey & public skating. As well as a lit baseball diamond, soccer pitch and multipurpose sports field, a children's playground and a splash pad. This great home has been well maintained and upgraded over the years with newer windows & sliding glass door, waterproofing, pot lights, etc. This is your opportunity to get into the market with a worry-free detached home with parking in much sought after Danforth Village at an affordable price! **** EXTRAS **** Front Yard Parking Licensed. (id:50976)
Property Details
|
MLS® Number
|
E11933208 |
|
Property Type
|
Single Family |
|
Community Name
|
Danforth Village-East York |
|
Amenities Near By
|
Hospital, Park, Public Transit, Schools |
|
Equipment Type
|
Water Heater - Gas |
|
Parking Space Total
|
1 |
|
Rental Equipment Type
|
Water Heater - Gas |
Building
|
Bathroom Total
|
2 |
|
Bedrooms Above Ground
|
2 |
|
Bedrooms Total
|
2 |
|
Appliances
|
Dishwasher, Dryer, Freezer, Microwave, Refrigerator, Stove, Washer, Window Coverings |
|
Basement Development
|
Finished |
|
Basement Type
|
N/a (finished) |
|
Construction Style Attachment
|
Detached |
|
Cooling Type
|
Central Air Conditioning |
|
Exterior Finish
|
Brick Facing |
|
Flooring Type
|
Hardwood, Ceramic, Carpeted, Laminate |
|
Foundation Type
|
Brick |
|
Heating Fuel
|
Natural Gas |
|
Heating Type
|
Forced Air |
|
Stories Total
|
2 |
|
Type
|
House |
|
Utility Water
|
Municipal Water |
Land
|
Acreage
|
No |
|
Land Amenities
|
Hospital, Park, Public Transit, Schools |
|
Sewer
|
Sanitary Sewer |
|
Size Depth
|
54 Ft ,9 In |
|
Size Frontage
|
26 Ft |
|
Size Irregular
|
26 X 54.83 Ft ; Attach Survey To All Offers |
|
Size Total Text
|
26 X 54.83 Ft ; Attach Survey To All Offers |
Rooms
| Level |
Type |
Length |
Width |
Dimensions |
|
Second Level |
Primary Bedroom |
3.95 m |
3.15 m |
3.95 m x 3.15 m |
|
Second Level |
Bedroom 2 |
3.04 m |
2.65 m |
3.04 m x 2.65 m |
|
Basement |
Recreational, Games Room |
3.85 m |
2.4 m |
3.85 m x 2.4 m |
|
Basement |
Office |
3.85 m |
2.4 m |
3.85 m x 2.4 m |
|
Ground Level |
Living Room |
3.8 m |
3.15 m |
3.8 m x 3.15 m |
|
Ground Level |
Dining Room |
3.02 m |
2.05 m |
3.02 m x 2.05 m |
|
Ground Level |
Kitchen |
4.5 m |
3.25 m |
4.5 m x 3.25 m |
https://www.realtor.ca/real-estate/27824852/50-frankdale-avenue-toronto-danforth-village-east-york-danforth-village-east-york




































